Sensitively Designed Volumetric Urban Space by LESS ARCHITECTS in Historic Seoul
Welcome to a groundbreaking architectural masterpiece designed by LESS ARCHITECTS. Nestled in the heart of a historic district adjacent to the Chosun Palace, this remarkable Volumetric Urban Space defies convention and delivers a striking display of creative ingenuity.
Discover the Pedestrian-Friendly and Intimate Design
The first thing that strikes you about this building is its breathtaking attention to detail. It’s as if every brick, every curve, and every nuance has been meticulously crafted to blend seamlessly with its surroundings. And that’s no accident. Our team of architects drew inspiration from the narrow, interconnected streets and traditional buildings with varying textures in the area to create a design that prioritizes intimacy and pedestrian-friendliness.
But it’s not just the outside of the Volumetric Urban Space building that impresses. Inside, the narrow alleyway connects communal spaces and leads up to a panoramic roof garden that offers stunning views of the historic city. And the void space on each floor connects the interior to the street, taking in natural light and street conditions while accommodating human movement. It’s a space that not only looks beautiful but functions beautifully too.
One of the most remarkable features of this building is the façade. Carefully developed to integrate with its historic context, it’s vertically divided and split by the open space, glazing, entrance, and landscape, allowing for interaction with pedestrians on the street. And with its energy-efficient and sustainable design, it’s no wonder that this building is so popular among tourists.
So, whether you’re a visitor to the area or a resident lucky enough to call this building home, you’re sure to be impressed by its inviting, sustainable, and intimate urban environment. It’s a space that honors the site’s rich history while also providing a functional and aesthetically pleasing space for its occupants and visitors alike.
Project Details:
| Architect | LESS ARCHITECTS |
| Interior Design | SNOW |
| Year | 2022 |
| Area | 260 m² |
| Location | South Korea |





















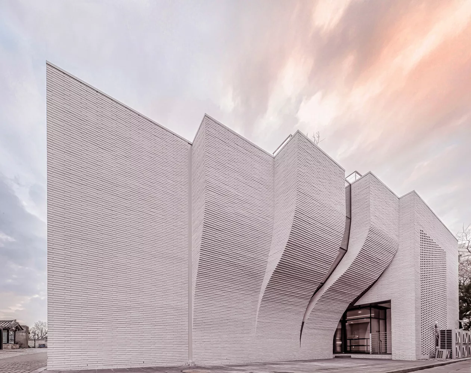
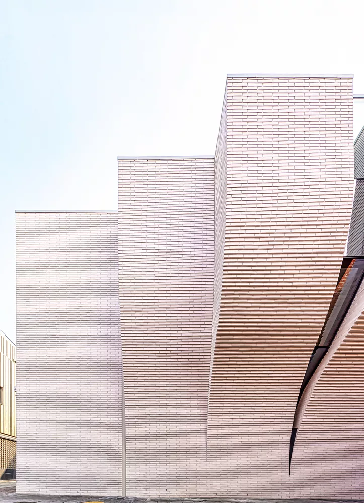
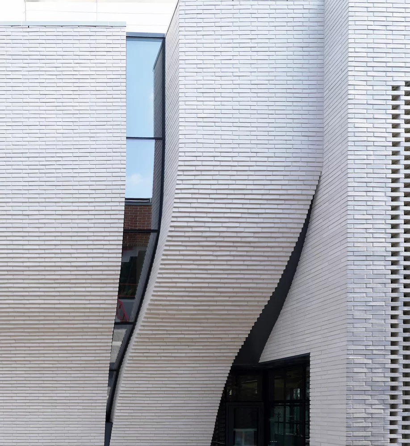
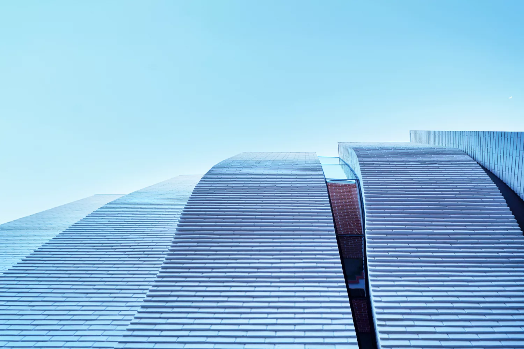
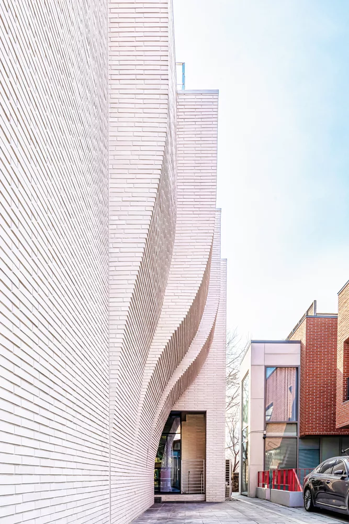
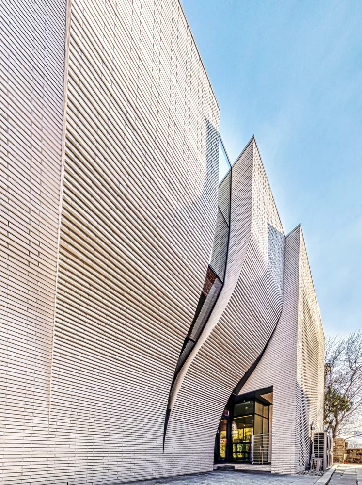
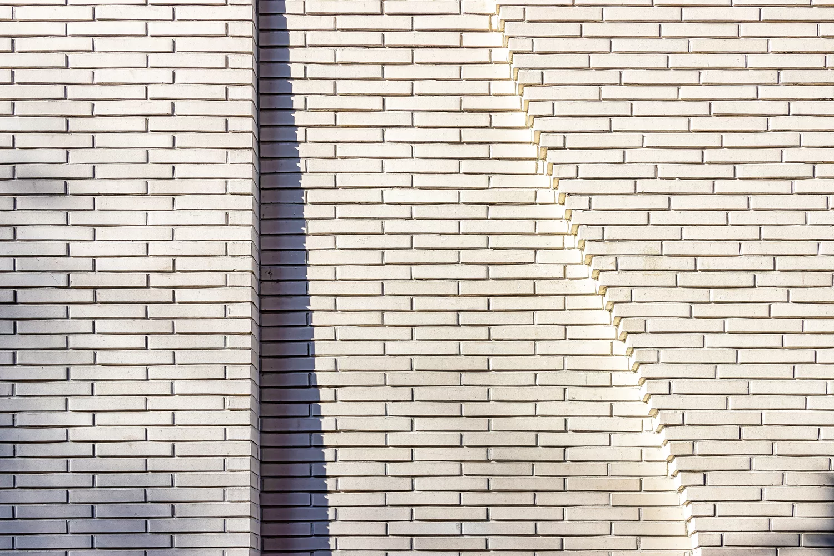
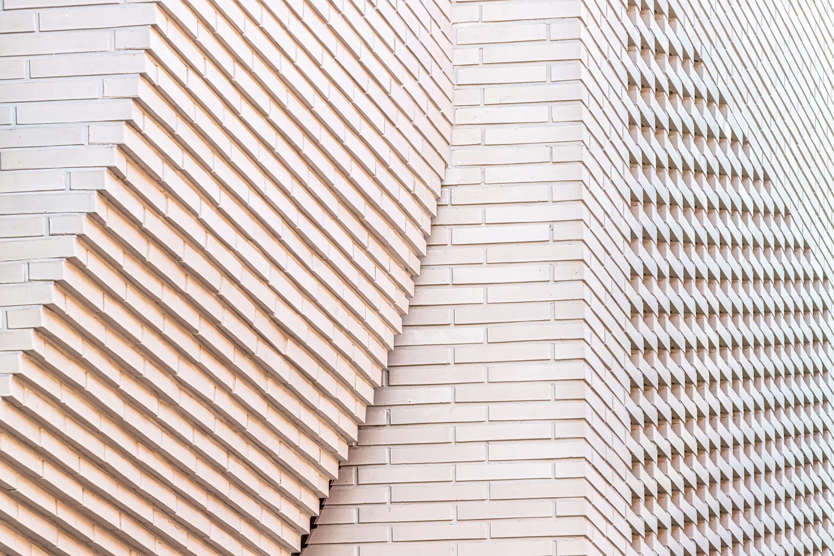
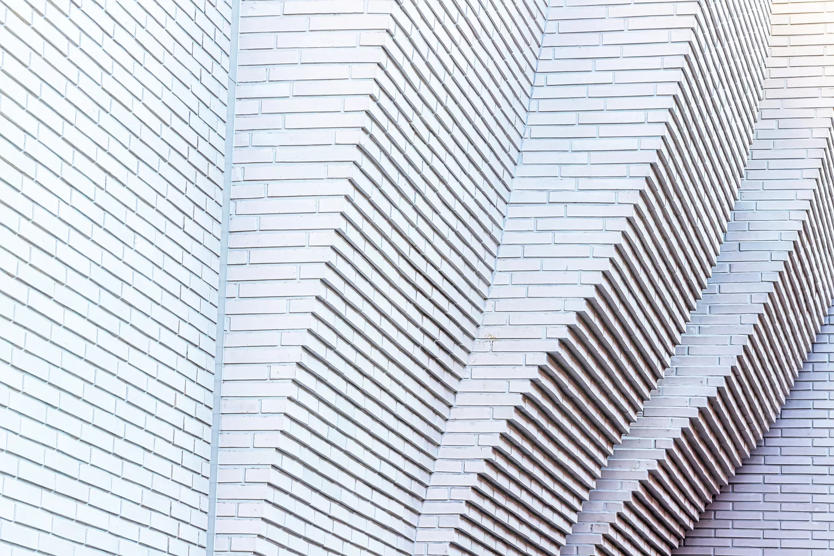
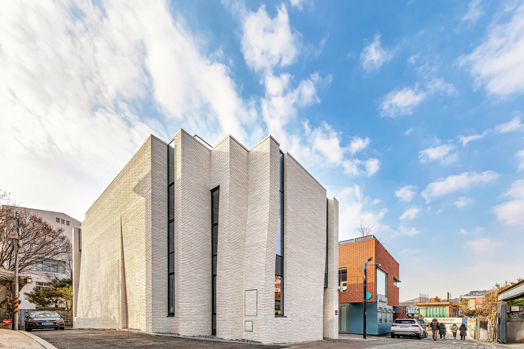
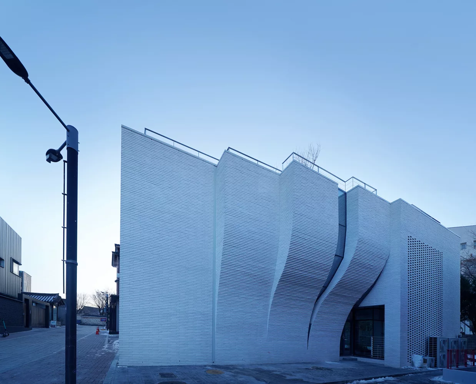
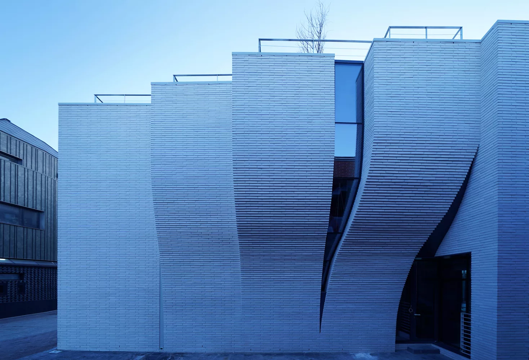
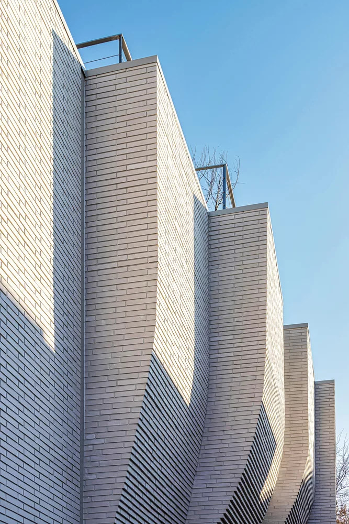
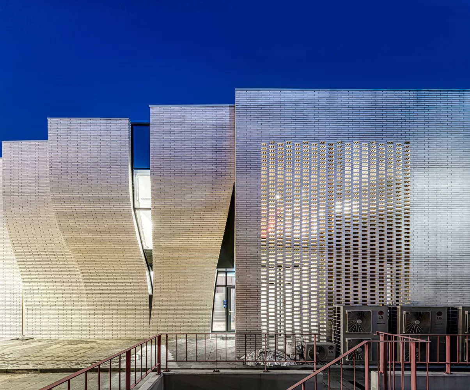
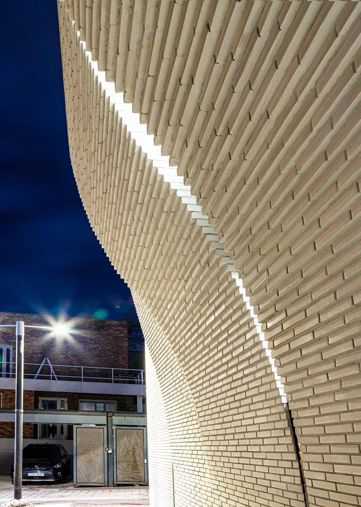
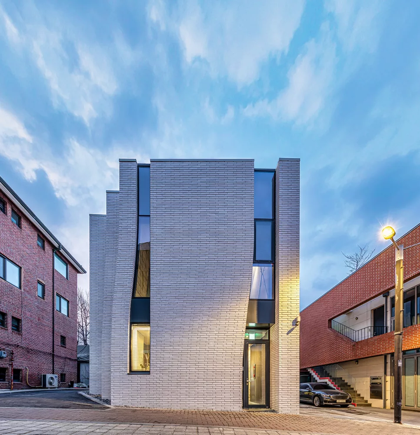
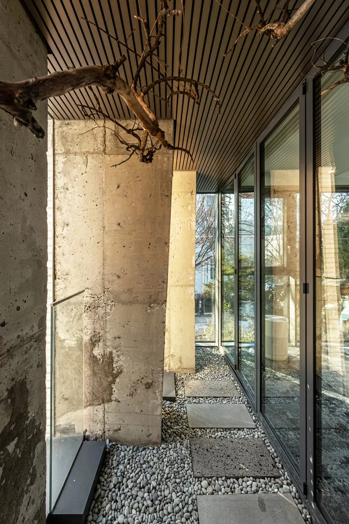
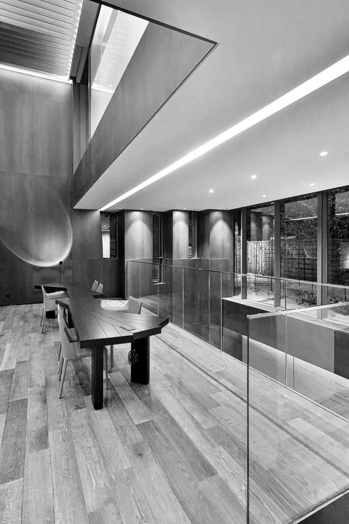
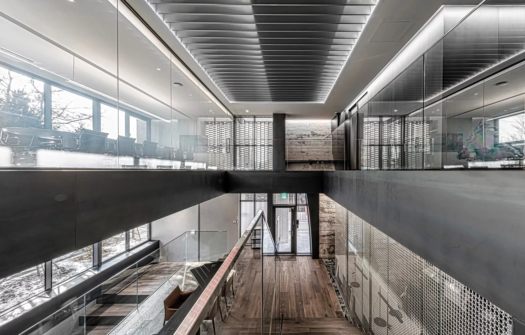
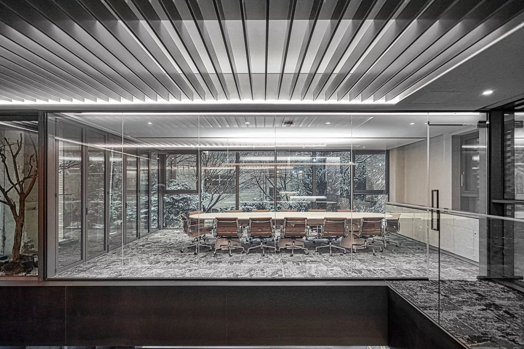
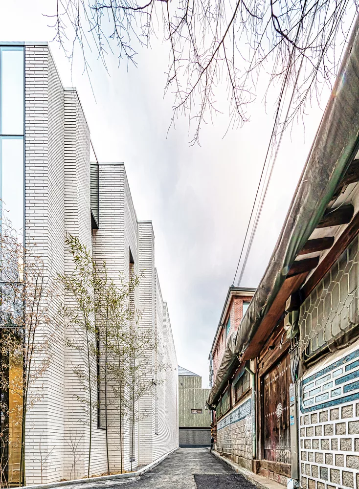
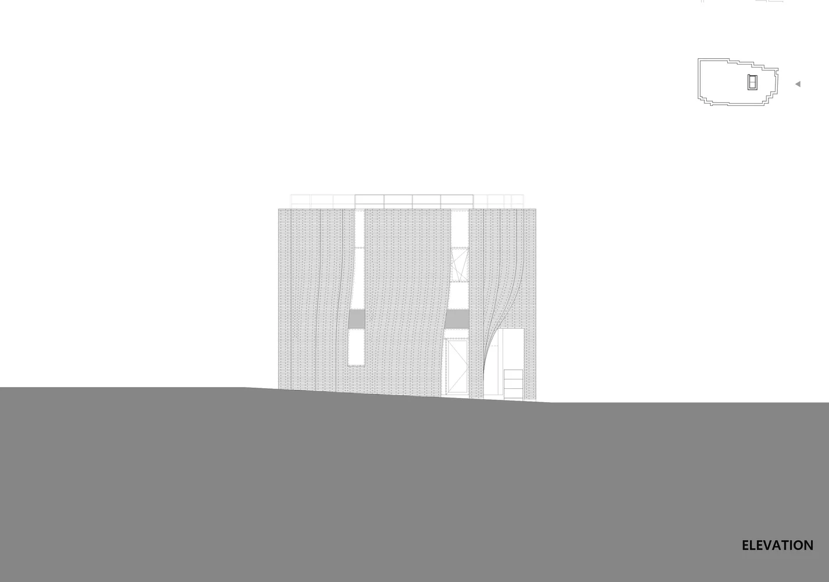
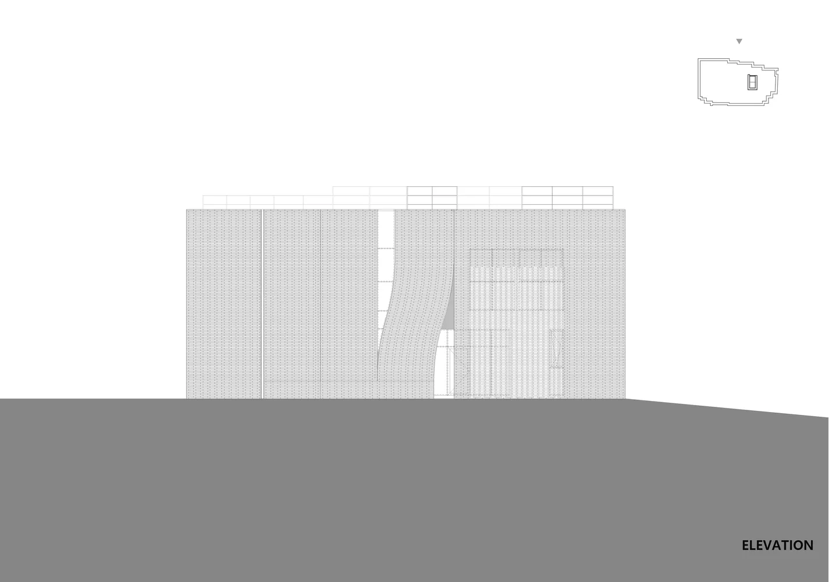
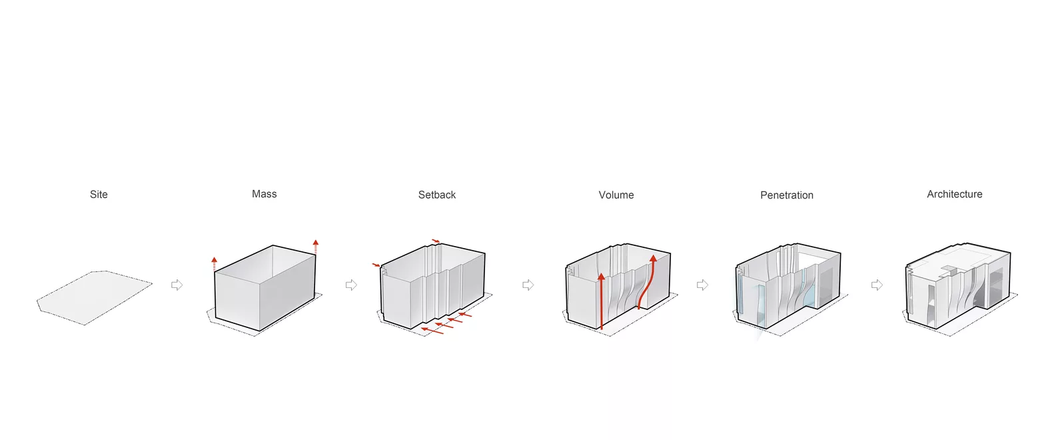
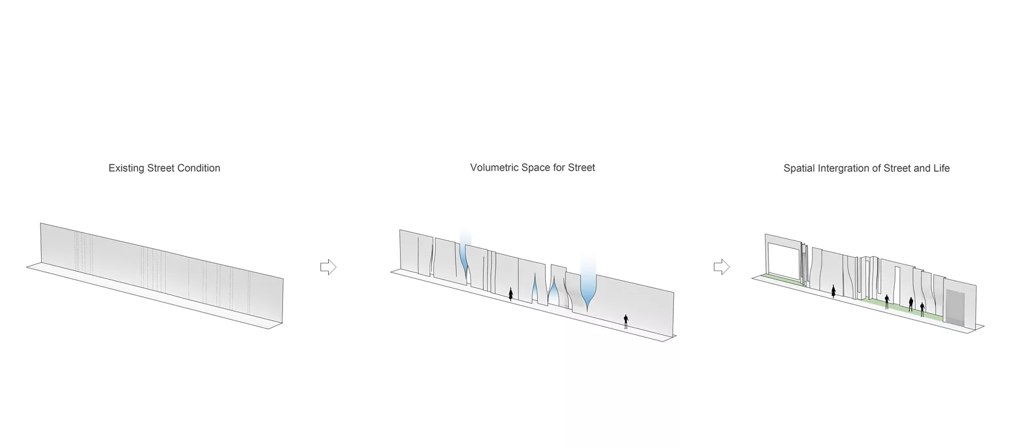
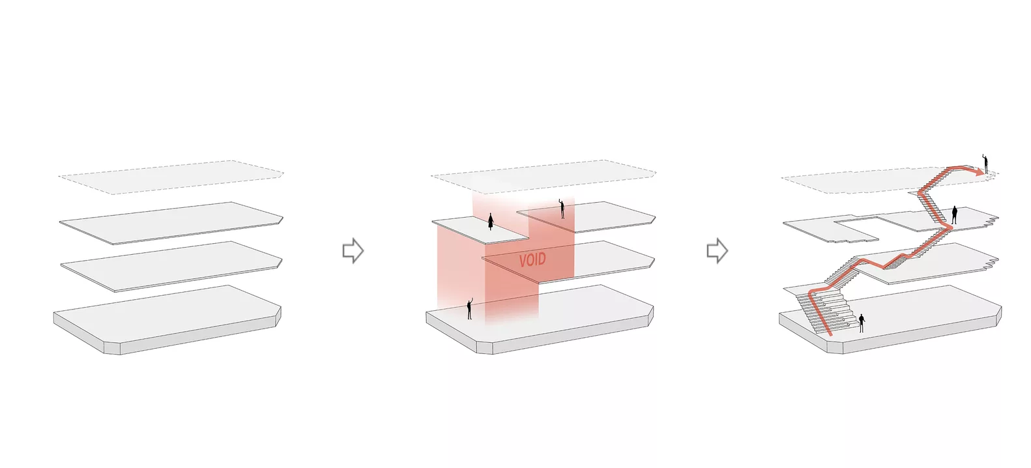
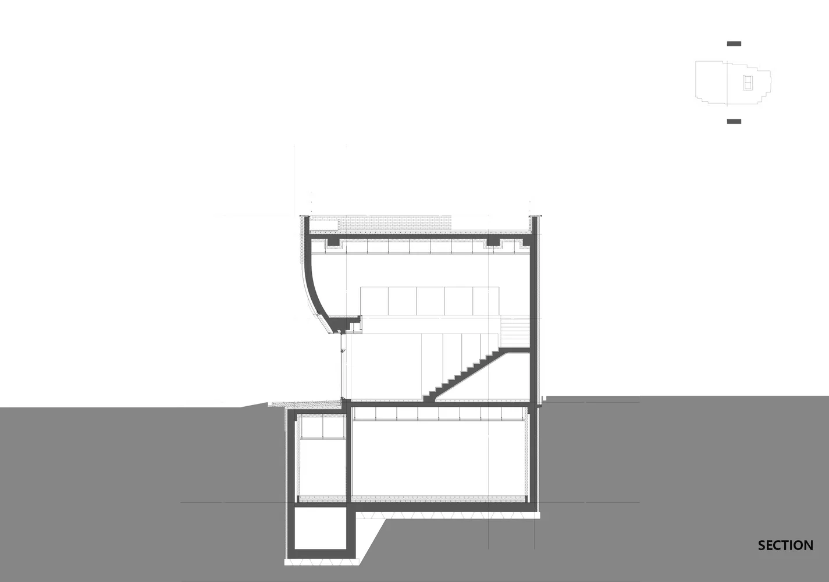
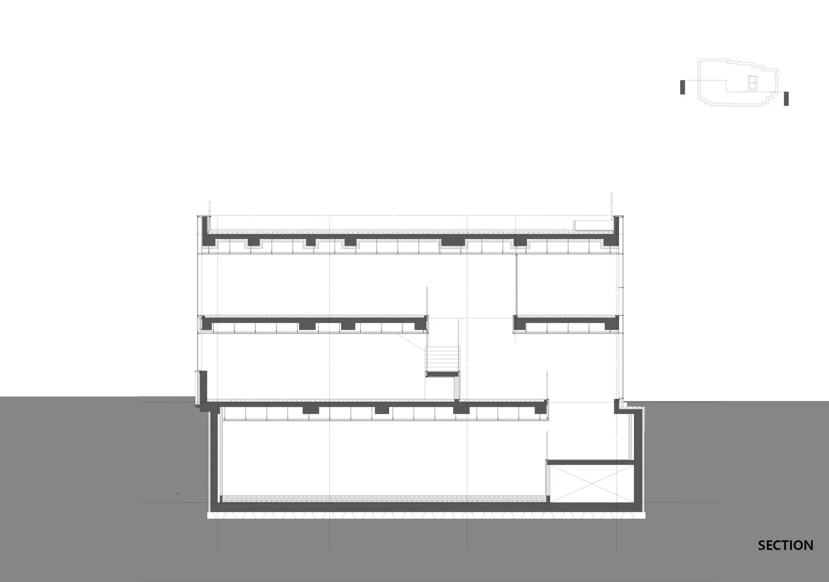
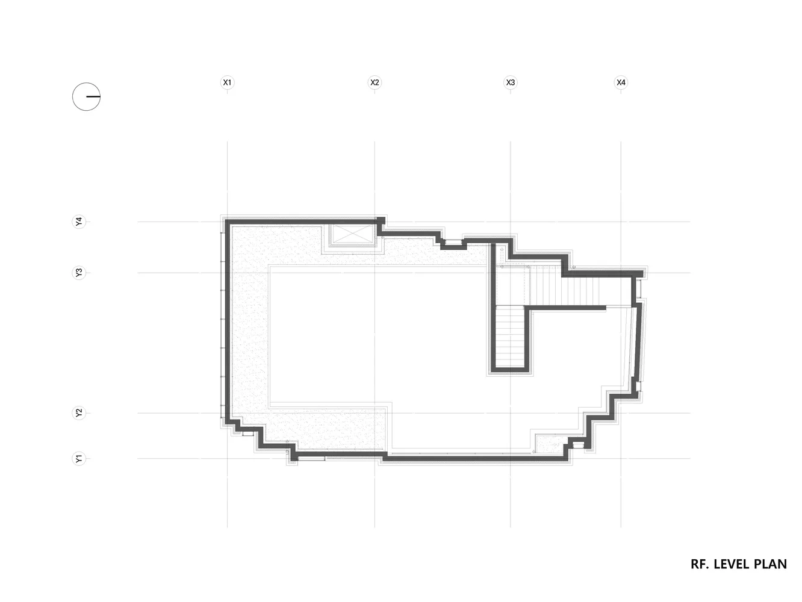
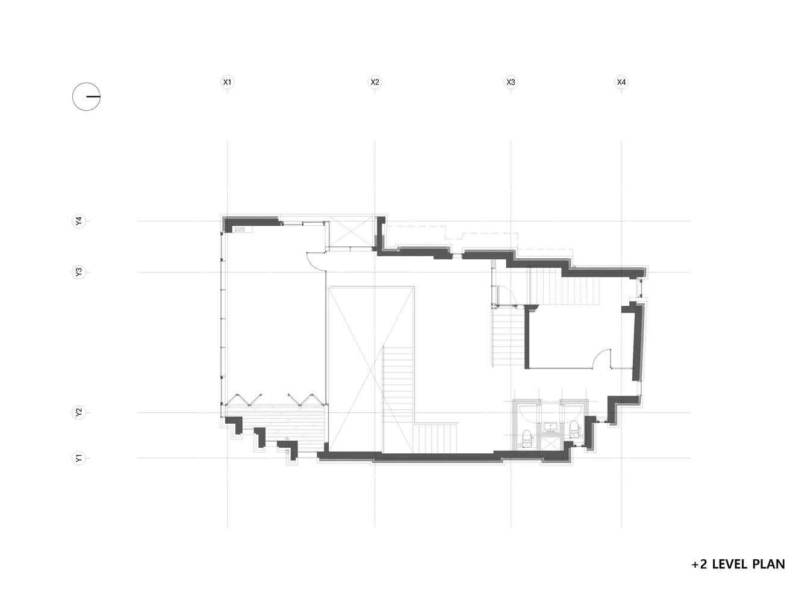
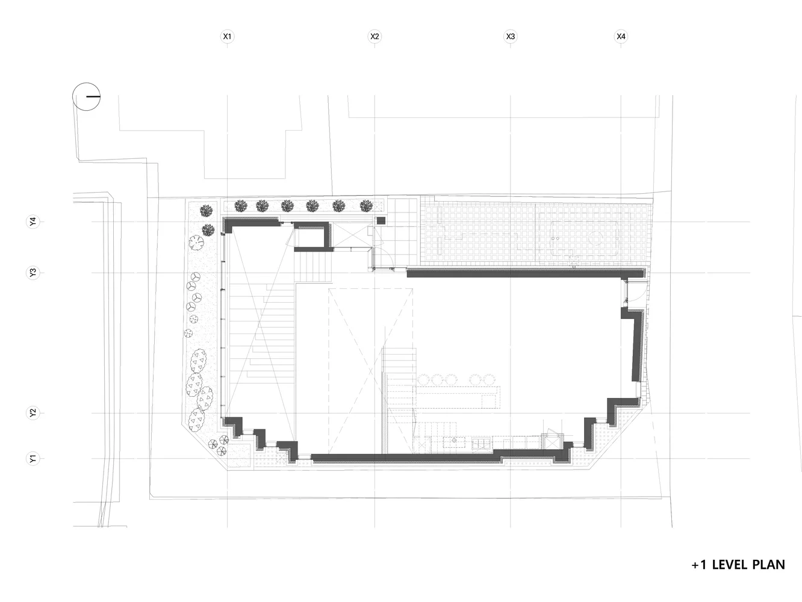
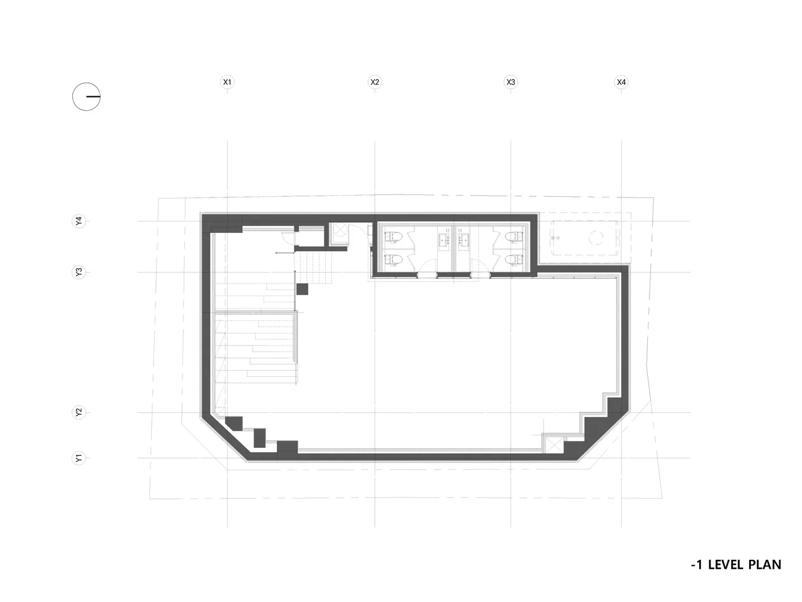
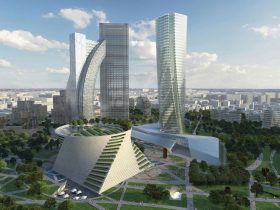
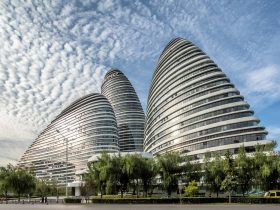
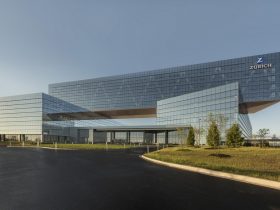
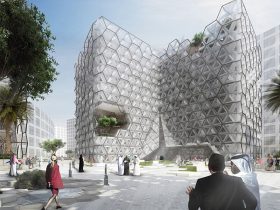
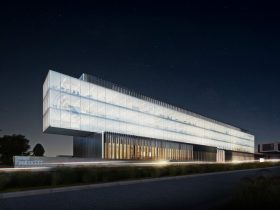
Leave a Reply