The award winning architect Zaha Hadid designed this Aquatic Centre
In Stratford, East London forms a key legacy of the London 2012 Olympic Games. With a capacity of 20,000 spectators during the Games, the two 50m swimming pools and 25m diving pool will be turned into a 3,500 capacity after the Games, forming the British capital’s leading facility for aquatic sports. more information below:
Design Concept
The architectural concept of the London Aquatic Centre is inspired by the fluid geometry of water in motion, creating spaces and a surrounding environment in sympathy with the river landscape of the Olympic Park. An undulating roof sweeps up from the ground as a wave – enclosing the pools of the Centre with its unifying gesture of fluidity, whilst also describing the volume of the swimming and diving pools. The London Aquatic Centre is designed to have the flexibility to accommodate the size and capacity of the London 2012 Olympic Games whilst also providing the optimum size and capacity for use in Legacy mode after the 2012 Games.
Site Context
The London Aquatic Centre is situated within the Olympic Park Masterplan. The site is positioned on the south eastern edge of the Olympic Park with direct proximities to Stratford. The new pedestrian access from the east-west bridge called the Stratford City Bridge which links the Stratford City development with the Olympic Park will cross over the LAC. This will provide a very visible frontage for the LAC along the bridge. Several smaller pedestrian bridges will connect the site to the Olympic Park over the existing canal.The Aquatic Centre addresses within its design the main public realm spaces implicit within the Olympic Park and Stratford City planning. These are primarily the east-west connection of the Stratford City Bridge and continuation of the Olympic Park space alongside the canal.
More Images: Click on image to Enlarge
Project info:
Project: London Aquatics Centre
Location: London,United Kingdom
Date: 2005 / 2011
Client: Olympic Delivery Authority
Status: Under Construction
Size: 20,000m²
Credits:
Zaha Hadid Architects





















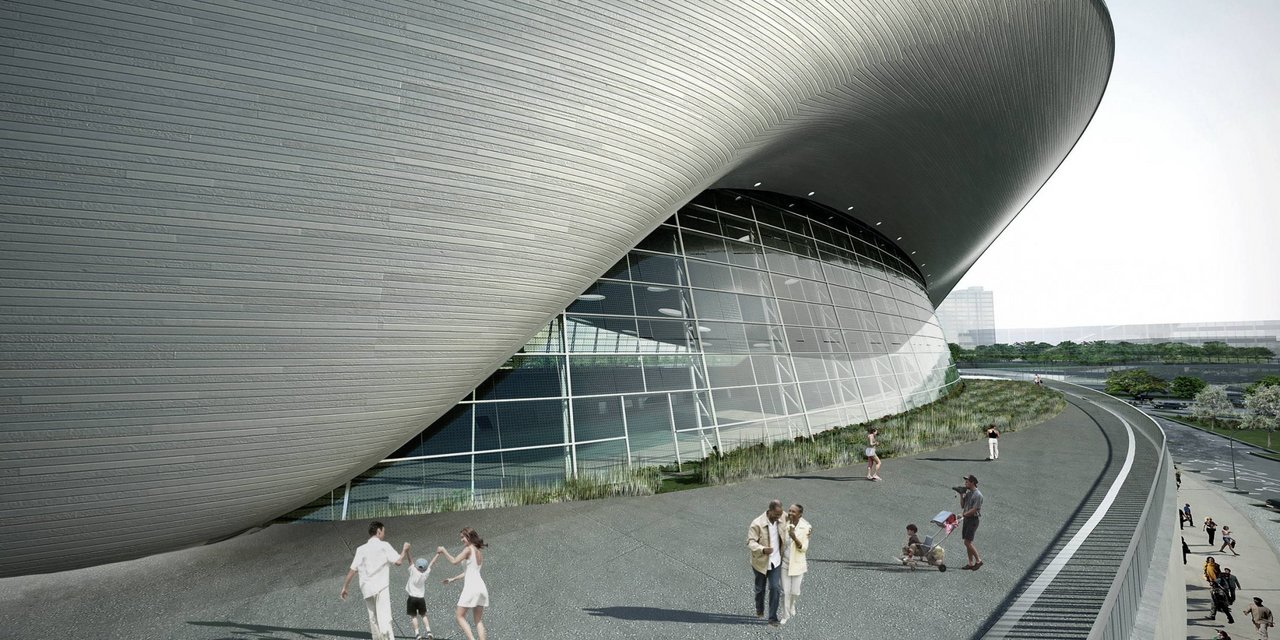













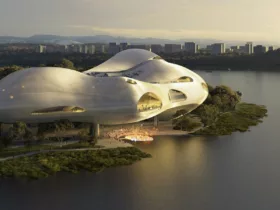
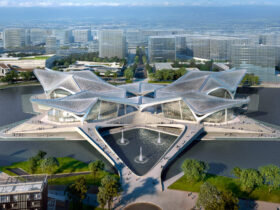
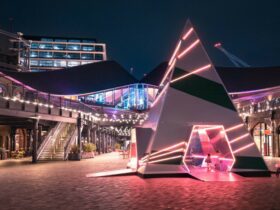
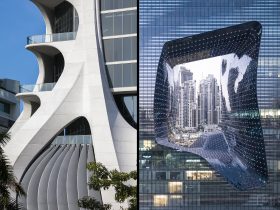
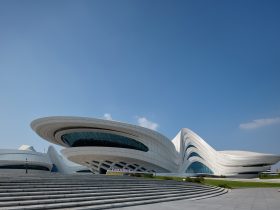
1 Comment