International architecture practice OPEN Architecture recently revealed its winning design proposal for the Yichang Grand Theater in Yichang, China. Located at the junction of the Yangtze River and Huangbai River, the project will cover around 70,000 square meters and feature a 1600-seat grand theater, a 1200-seat concert hall, a 400-seat black box, and two outdoor theaters, one on the rooftop and another by the water. The building will also include educational facilities, event and exhibition spaces, rehearsal rooms, coffee shops, restaurants, and observation decks.
The Fluid Yichang Grand Theater Form on the River
According to OPEN Architecture, the fluid form of the grand theater reflects the movement and energy of water, mountains, clouds, and mist. The building has been designed to balance various elements, including internal organizations, environmental conditions, and public spaces. The grand theater aims to contribute to the sustainable development of the area, with passive and active strategies adopted to ensure that the building is environmentally responsible.
“The design of the grand theater draws inspiration from the spirit of water that defines the city of Yichang,” says OPEN’s founding partner, Mr. Li Hu. “Water may seem soft yet it can have infinite strength—just read the gorges carved by the mighty river. Water is the soul of this unique city.”
The Performative Facade
The Yichang Grand Theater will feature a dynamic and performative facade with curved, matte anodized aluminum tubes that capture the subtle interplay of light and shadow throughout the day. The exterior surface of the building will be punctured by openings of various shapes, with the inland-facing section enclosed by a double-layered facade. The spacing between the two layers varies, resulting in several in-between spaces, such as a semi-outdoor garden and cascading terraced gardens that serve to regulate the building’s microclimate.
A Grand Space for Everyone in Yichang
OPEN Architecture designs the Yichang Grand Theater as a partially floating volume, lifting major functional spaces high above the ground to allow the natural progression from the mountainous inland to the waterfront, while creating opportunities for artists to interact with the public. The theater will be a grand public space for everyone, featuring a winding public promenade that connects the ground-level water theater, the rooftop outdoor theater, and the observation deck at the top. The promenade and outdoor public spaces will be open to everyone, bringing a futuristic spectacle and the unique bay scenery to all.
Project Information
- Project Title: Yichang Grand Theater
- Architecture, Interior, and Landscape Design: Open Architecture | @open.architecture
- Location: Yichang, Hubei Province, China
- Client: Yichang Urban Construction Investment and Development Co., Ltd
- Building Area: 70,000 square meters
- Site Area: 40,000 square meters
- Status: Schematic Design
- Principals in Charge: Li Hu, Huang Wenjing
- Project Team: Liu Xiaoyang, Shou Chengbin, Cao Mengxing, Zhou Zilin, Liu Xuanyu, Xu Jiayue, Chen Yichao, Tao Weijie, Jia Han, Wang Qirui
- Theater Consultant: Ducks Scéno
- Structural Engineer: Guy Nordenson And Associates
- MEP Engineer: Link Engineering Consultant
- Sustainability and Climate Engineering Consultant: Arup
- Facade Consultant: RFR
- Acoustic Consultant: JH Theater Architecture Design Consulting Company
The Yichang Grand Theater is set to become a cultural landmark in China, with its unique and sustainable design, and its focus on inclusiveness, accessibility, and interaction between artists and the public.





















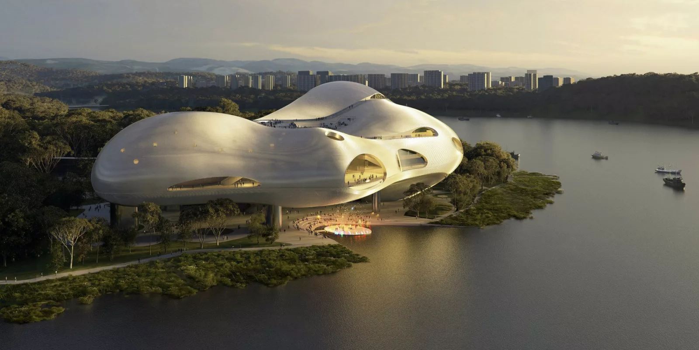
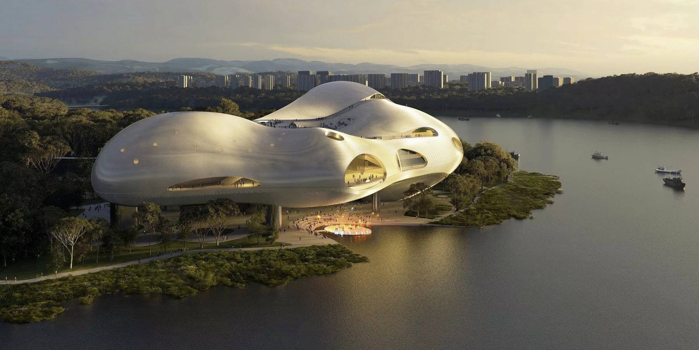
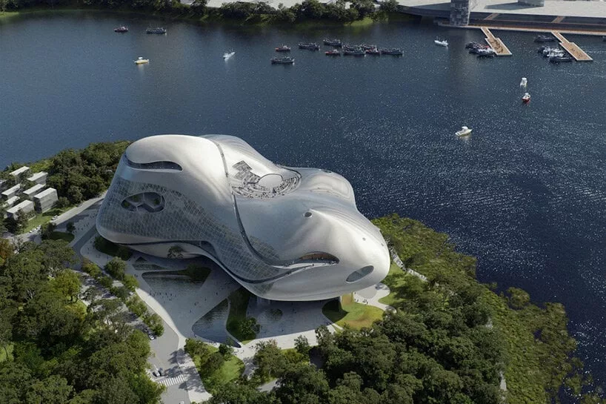
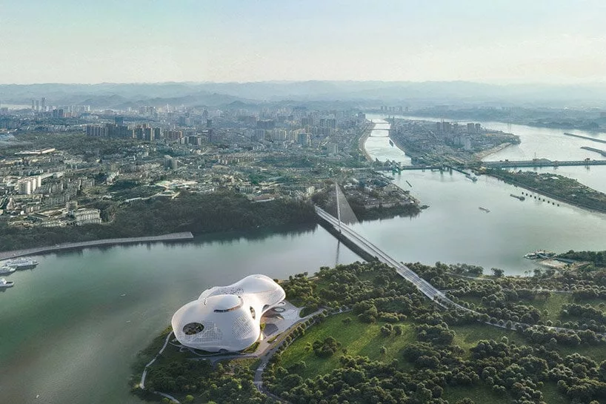
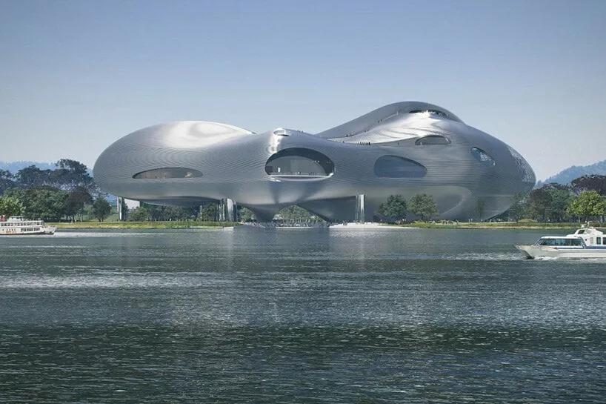
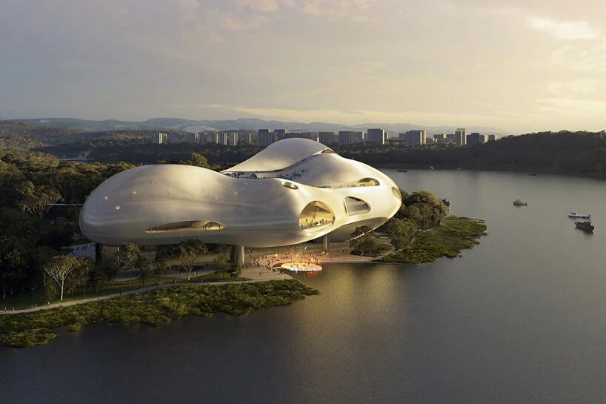
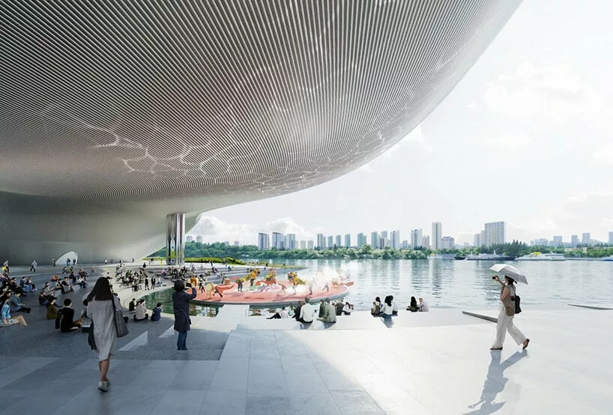
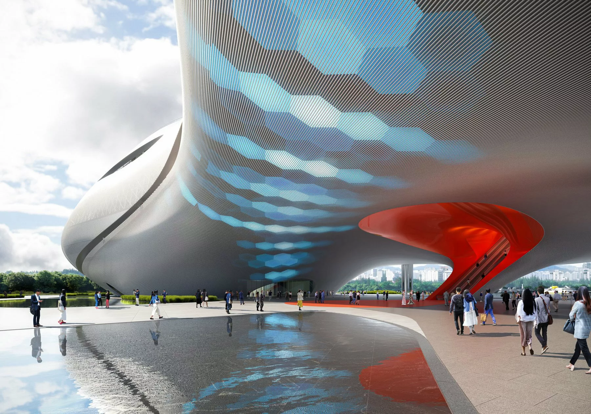
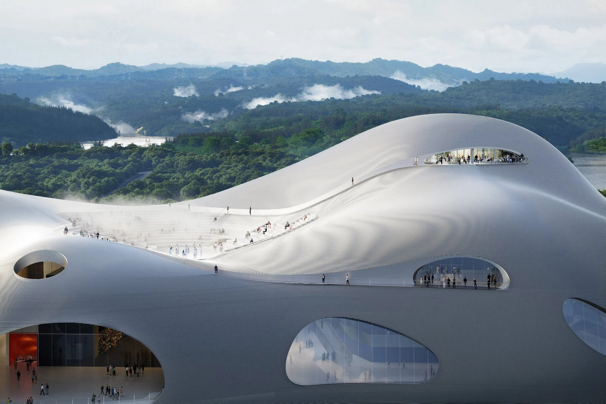
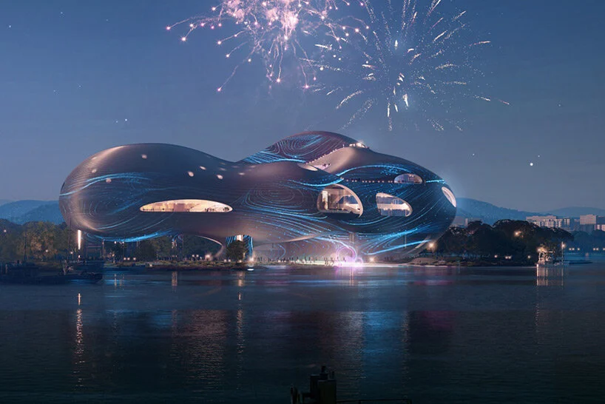
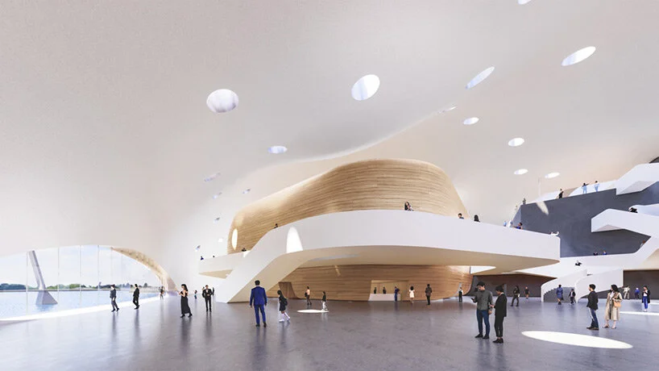
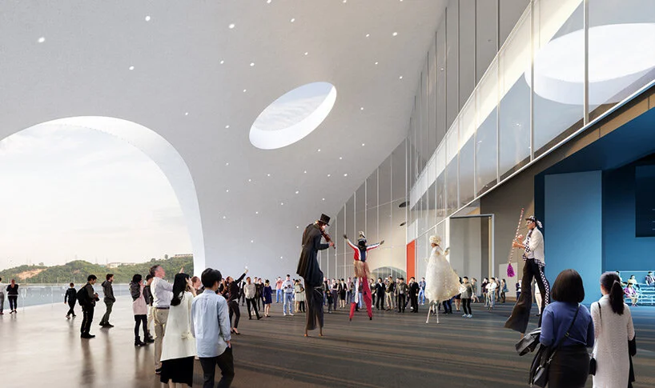
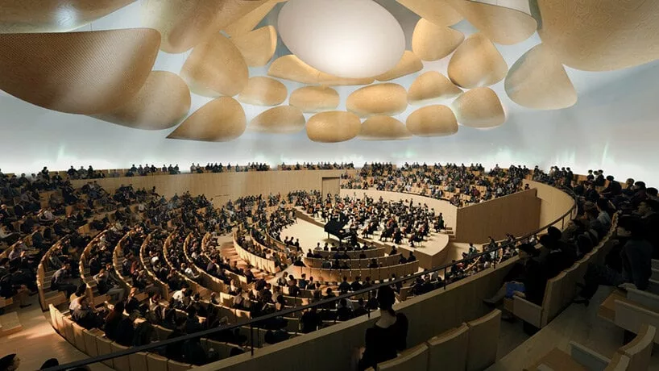
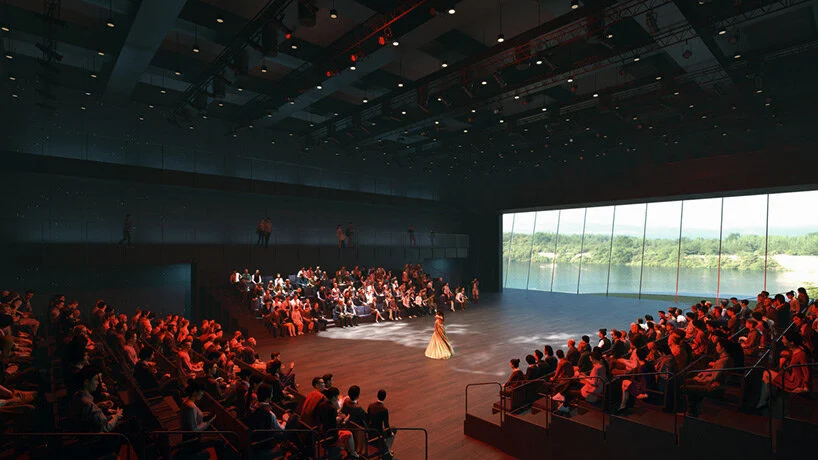
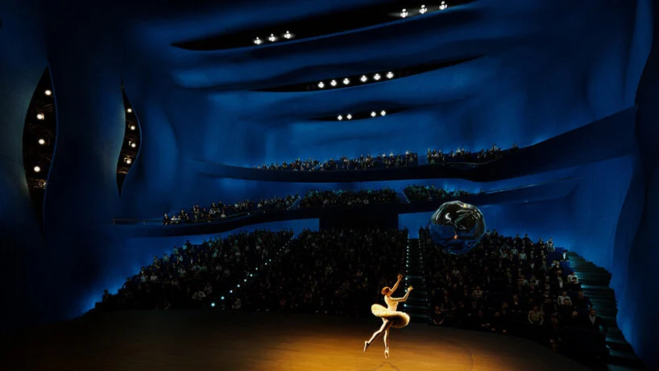
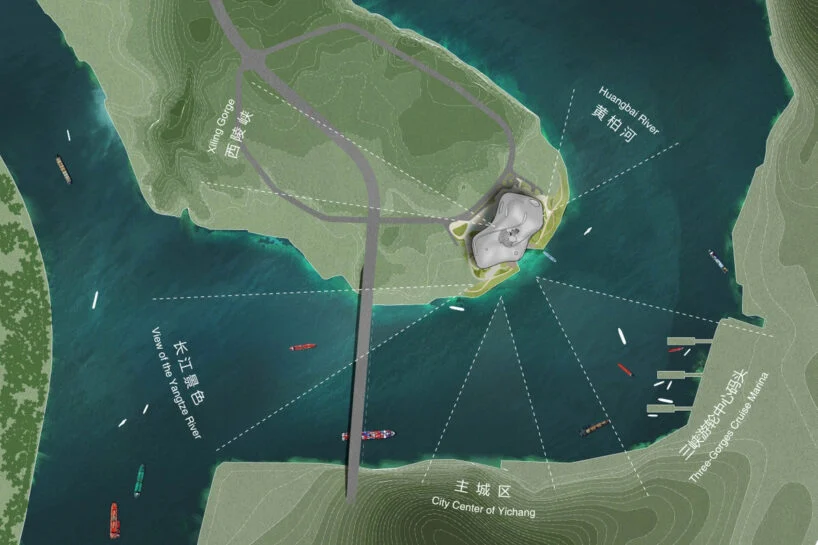
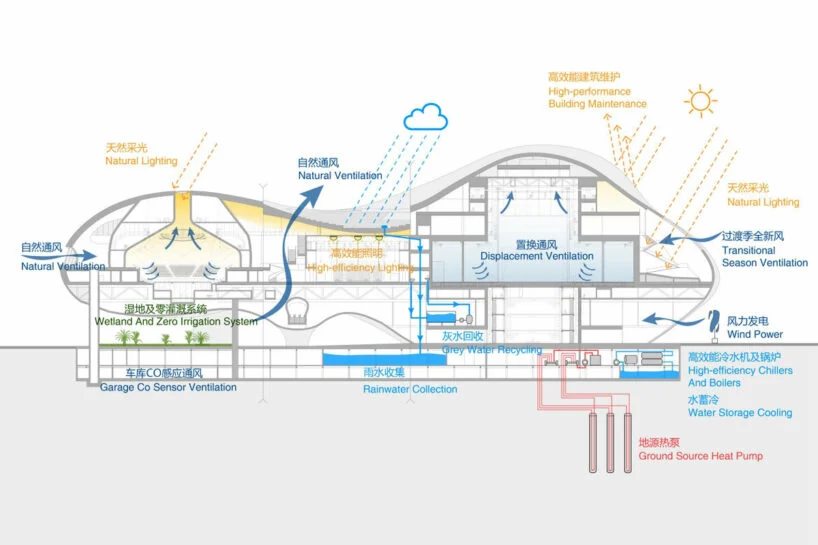
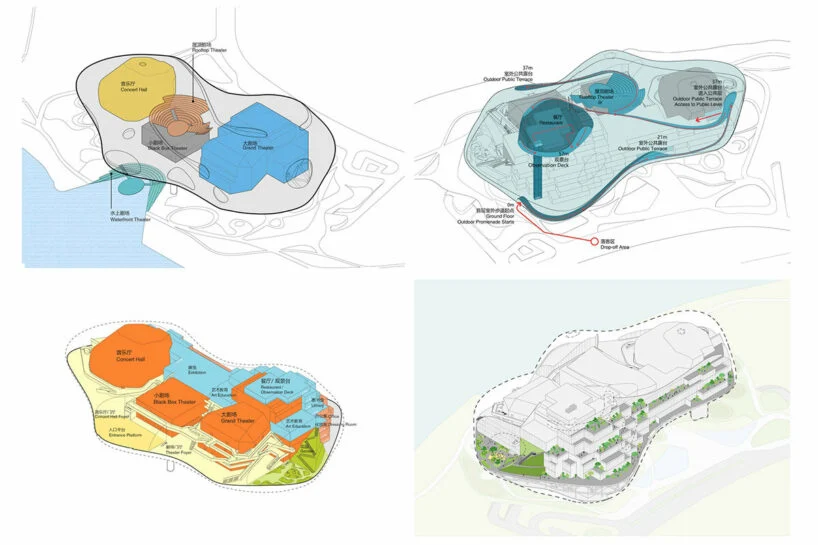
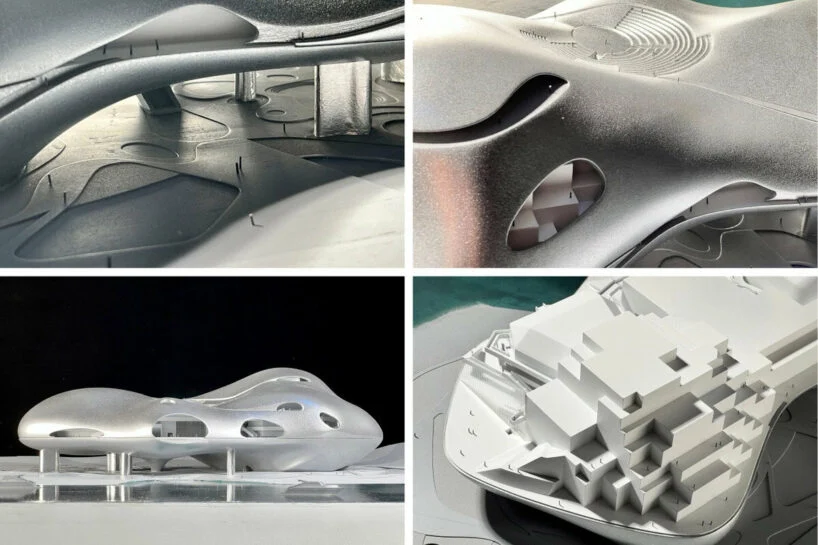
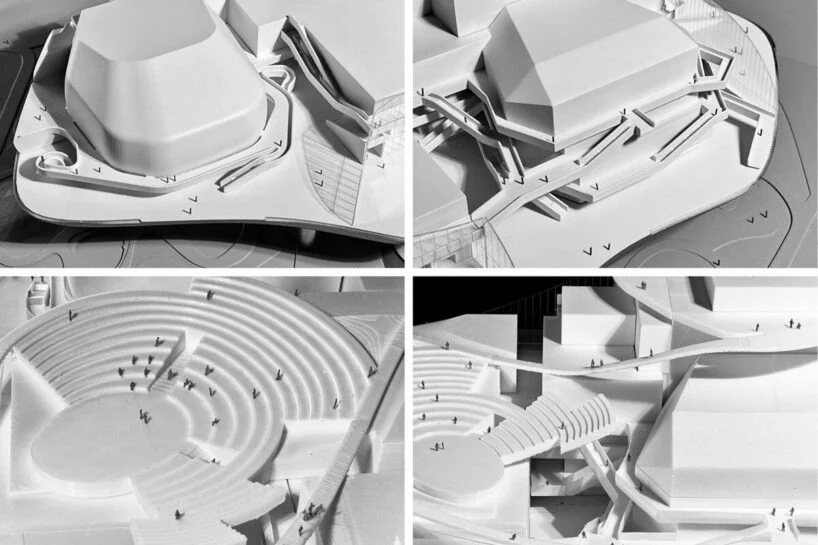
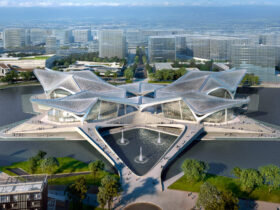
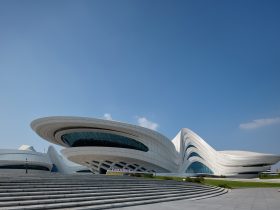
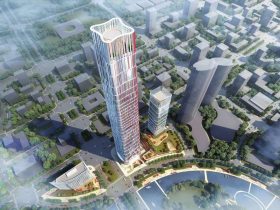
Leave a Reply