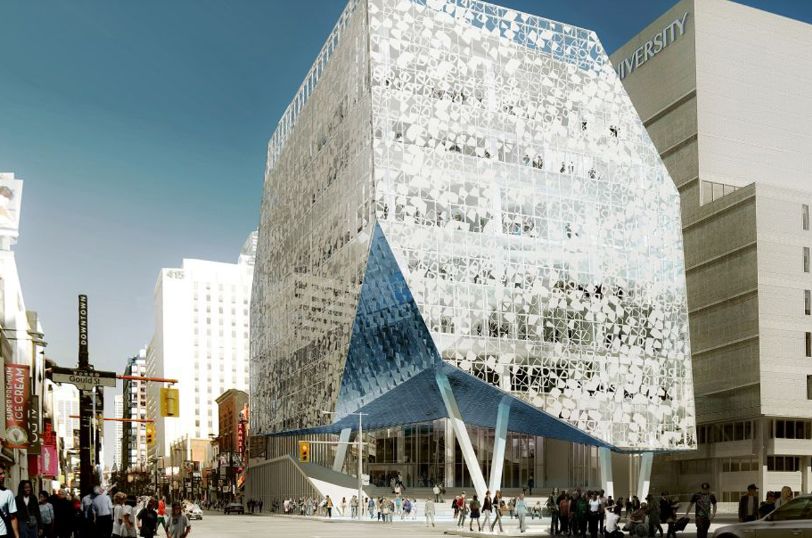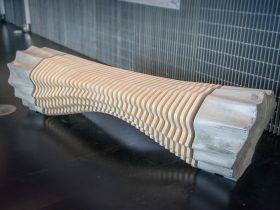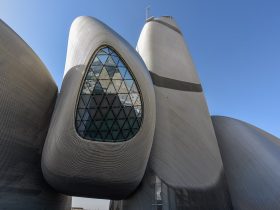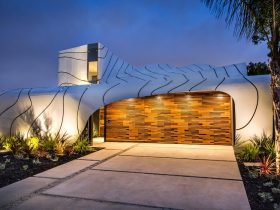New Ryerson Student Learning Centre Design
The New Ryerson Student Learning Centre building will provide dynamic new learning environment for students.
Ryerson University President Sheldon Levy today unveiled the spectacular design of the Ryerson Student Learning Centre, which will be built at the corner of Yonge and Gould Streets.
Designed by the acclaimed international architectural team of Zeidler Partnership Architects of Toronto and Snøhetta of Oslo, Norway and New York City, the stunning new building will provide Ryerson students with an outstanding environment to study, collaborate and discover.
The eight-storey Student Learning Centre boldly marks Ryerson*s new face on Yonge Street. It will feature a dazzling glass façade, a welcoming elevated plaza, a bridge to the existing library and a range of academic, study and collaborative spaces for Ryerson*s students, faculty and staff. Yonge Street frontage will feature destination retail at and below grade, creating a prominent commercial façade.
“I am thrilled to present the first look at the inspirational design of our new Ryerson University Student Learning Centre,” said Levy. “The new Student Learning Centre will have a powerful impact on student learning, life on campus and the community.
It’s a transformative, bold development and an important step forward in city building. We are very excited about what the Student Learning Centre will mean for Ryerson and for Toronto.” With links to the existing Library building, the Student Learning Centre will offer a variety of creative and inspiring learning environments and spaces. Every floor will have its own personality – some will be open and interpretive with flexible furniture and terraces while others will be densely filled with enclosed study rooms for groups of four to eight people. Space will be available for independent, quiet study and contemplation. With full digital support and accessible academic services, the Student Learning Centre will foster learning success and help promote a culture of collaboration and creativity among Ryerson students.
“The Ryerson Student Learning Centre will provide bright, open, technologically rich, barrier-free spaces for individual and collaborative study that will accommodate our students’ different learning styles and our faculties’ different teaching practices,” said Alan Shepard, Provost and Vice President Academic, Ryerson University. “It will provide our students with a welcoming, accessible, digitally connected space that is ready to adapt and accommodate new technologies, developments and services.” “The Student Learning Centre is one more step in realizing the vision established in the Ryerson master plan to wholly integrate the university’s campus with the city’s urban fabric,” said Tarek El-Khatib, Senior Partner, Zeidler. “The building will contribute to the retail and pedestrian life in the area and set the tone for ongoing revitalization in this historic commercial neighbourhood. A generous and inviting, entry plaza will gently draw both students and the general public up and into this new vertical community setting the standard for future development in the area.”
“The notion that learning is a static, solitary activity is outmoded,” said, Craig Dykers, principal architect and co-founder, Snøhetta. “While it remains important to find places of introspection, it is also vitally important to create places where people can more actively seek knowledge, where social connections can intertwine and where all forms of activity, quiet and loud, can find a suitable home.
The design of the Student Learning Centre is foremost about providing these new and diverse functions. “The Student Learning Centre will be a very special place where ideas are shaped and dreams come true. It will be a destination of choice for undergraduate and graduate students alike.”































fantastic really i like it, it is awesome and real Art.