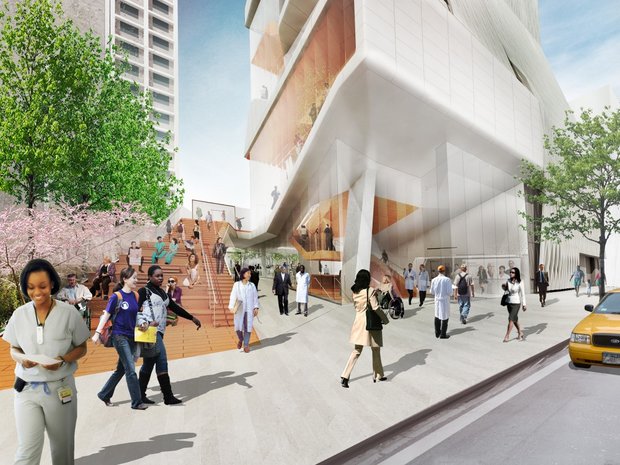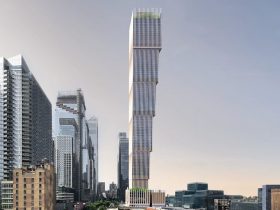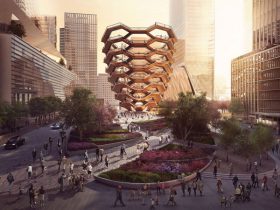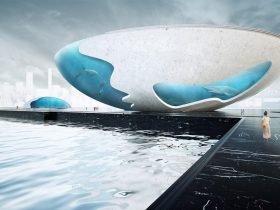
CUMC’s new Medical and Graduate Education Building designed by Diller Scofidio + Renfro
Columbia University Medical Center (CUMC) announced plans for a new, state-of-the-art medical and graduate education building on the CUMC campus in the Washington Heights community of Northern Manhattan.

From the Architects:
Located on existing Columbia property on Haven Avenue between West 171st and West 172nd Streets, the 100,000SF Medical and Graduate Education Building will be used by students from all four CUMC schools (P&S, Nursing, Dental Medicine and the Mailman School of Public Health), and the biomedical departments of the Graduate School of Arts and Sciences. The “Study Cascade” is the principle design strategy of the building – a network of social and study spaces distributed across oversize landings along an intricate 14-story stair. The Study Cascade creates a single interconnected space the height of the building, stretching from the ground floor lobby to the top, and conducive to collaborative, team-based learning and teaching. The “Study Cascade” interiors are complemented by a distributed network of south-facing outdoor “rooms” and terraces that are clad with cement panels and wood. The “Study Cascade” is also an urban gesture that, with its transparent façade, aims to become a visual landmark at the northern limit of Columbia University’s medical campus.







Architects: Diller Scofidio + Renfro
Client: New York’s Columbia University



























Leave a Reply