Cloud Citizen City entry winning 1st prize of Shenzhen Bay Competition designed by Urban Future Organization in China.
A Cloud Citizen City is a futuristic and ultra-modern design for the growing city of Shenzhen, the design proposal aims to create a mega-structure building which is Eco-friendly, sustainable lifestyle and intensive urban complex that give back to the environment, the design proposal took a dedicated team of designers around 12 weeks of work to create the plans and presented by Urban Future Organization and their partner CR-design in collaboration with an experienced team at Chalmes Technical University in China.
The competition summary required a new 170-hectare financial district for the city, towering 2,230ft (680 meters) into the clouds dwarfs all but one skyscraper in the world – the 2,717ft (828 meters) Burj Khalifa.
Cloud Citizen City include three high-rise structures, cultural buildings, and a large green space to connect the district to the surrounding city.The hope for the masterplan is to create a new motto financial district for Shenzhen city, memorial places similar to La Défense in Paris, Wood Wharf in London or Midtown Manhattan in New York , while Cloud Citizen City proposed a radically different typology & integrated system for this urban growing complex.
The proposed 680 meters tall Cloud Citizen City structure offers an alternative to the singular and unconnected high-rises found in most metropolitan areas. The plan also includes features to make the design more ecologically viable and Eco friendly. Thus, Cloud Citizen City functions as a “continuous metropolis” with public spaces suspended in the air and integrated into the structure itself.
The enormous scale of the Cloud Citizen City is broken down into smaller units to create a variety of spaces to serve public, commercial, and cultural programs. Each public space connects to a large park that acts as a green network for the city and aims to promote healthy and more sustainable lifestyles.
In order to give back to the natural environment, the plan includes proposed areas for rainwater harvesting and solar power. As “an integral part of the urban ecosystem” the design also stores carbon and filters pollutants from the air, in addition to providing sanctuaries for wild plants and food production. “Skyparks” within the structure will provide residents with a connection to nature and enable opportunities for outdoor recreation and a healthier lifestyle for the next generation of China.
Project Info:
Architect: Urban Future Organization, CR-design
Collaborators: karin hedlund, lukas Nordström, pedram seddighzadeh of Chalmes Technical University
Visualization: expedite technology co.
Type: three mixed-use towers and adjoining linear park
Area: 1.7 million sqm
Height: 680 meters, 580 meters, and 480 meters





















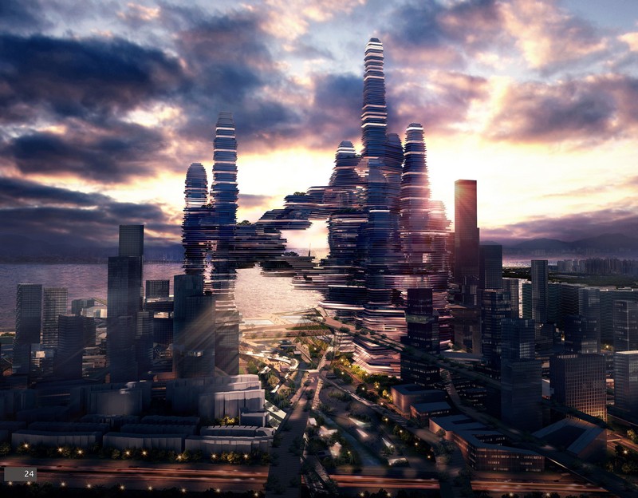





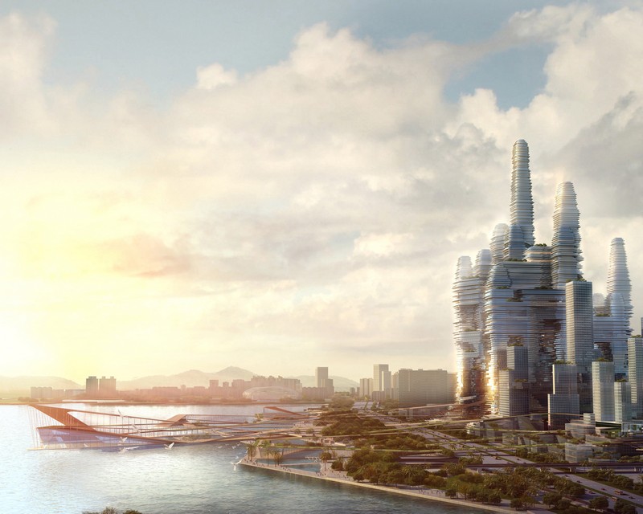
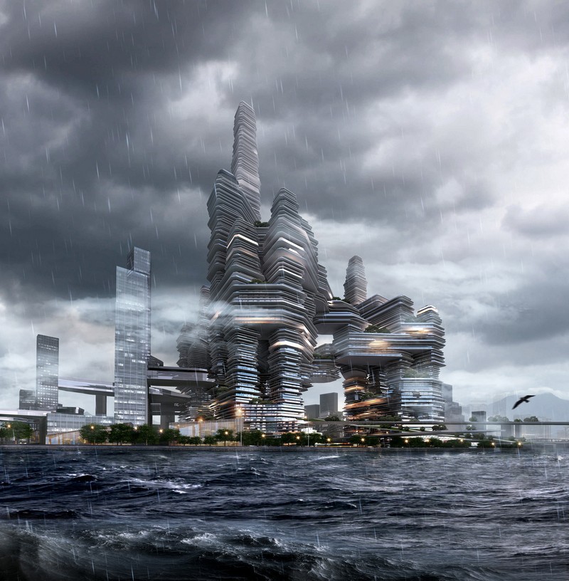
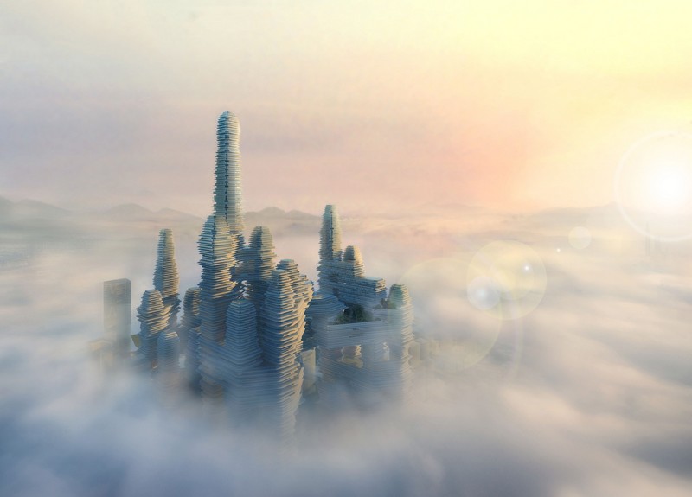
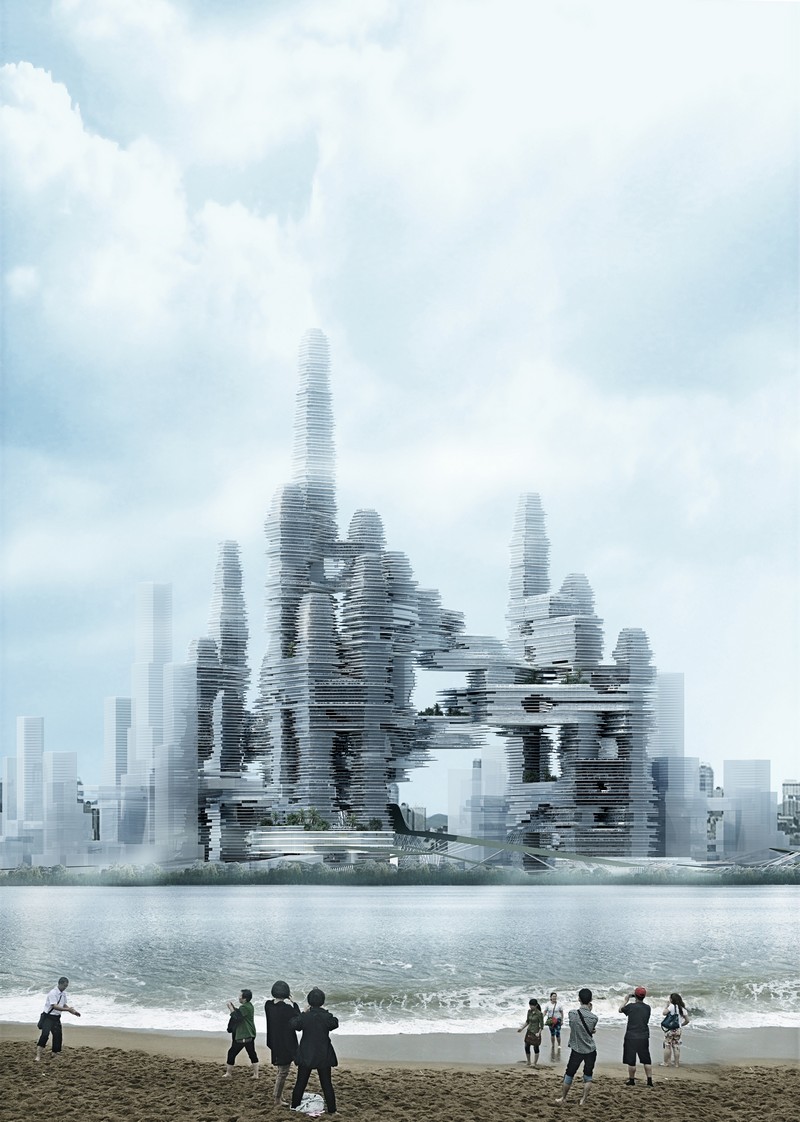

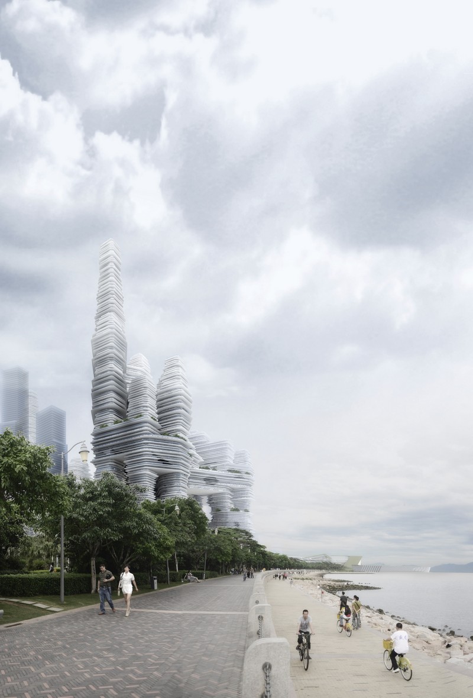
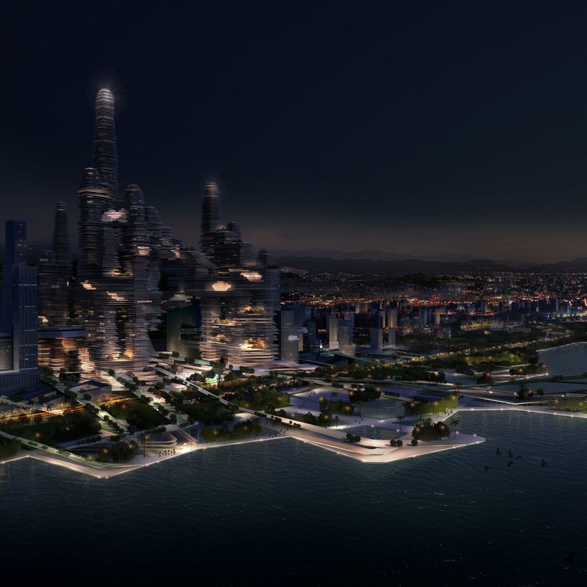
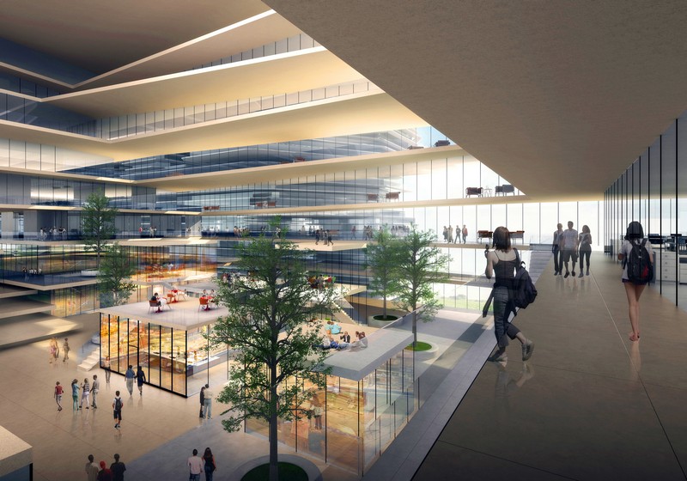
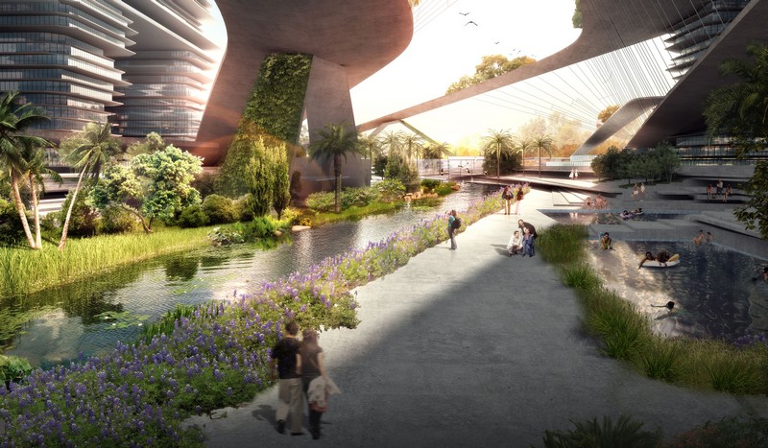
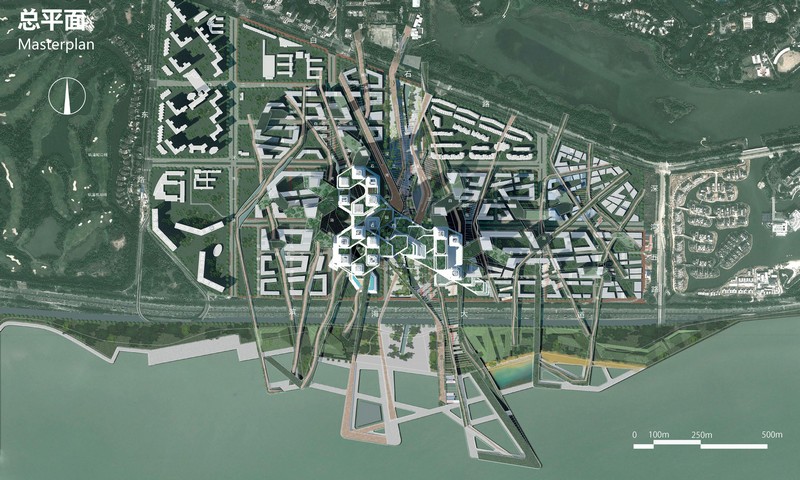
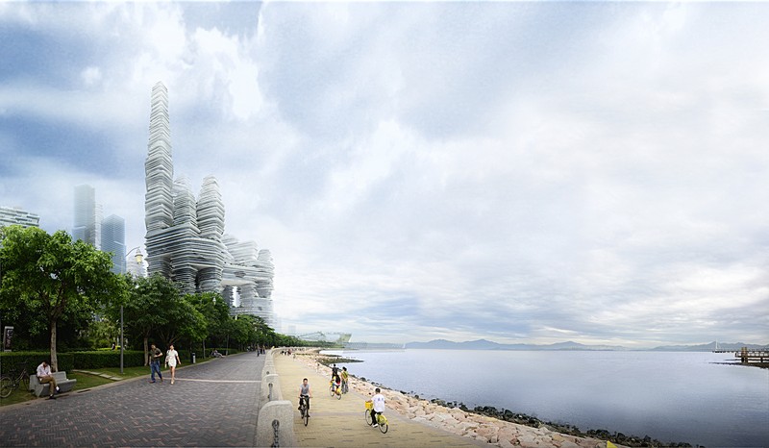
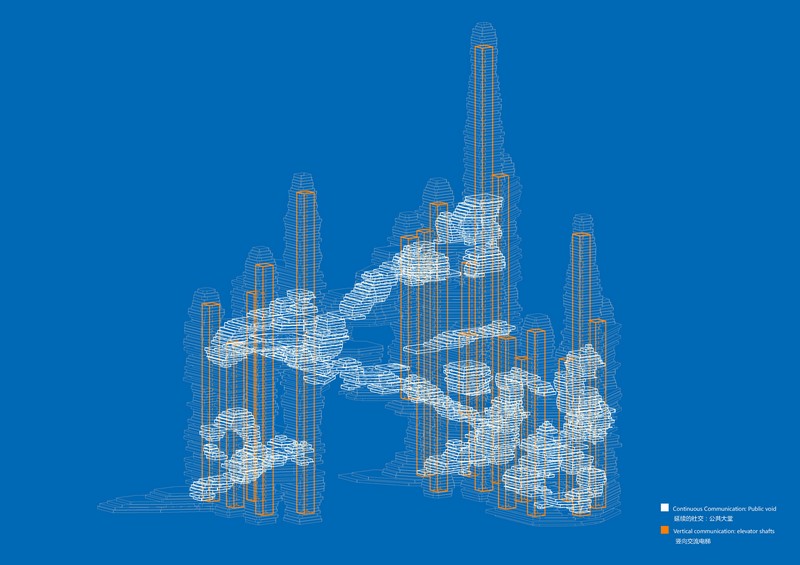
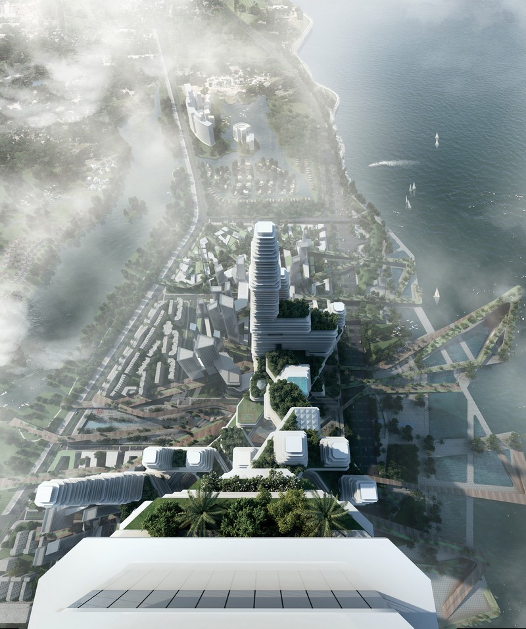
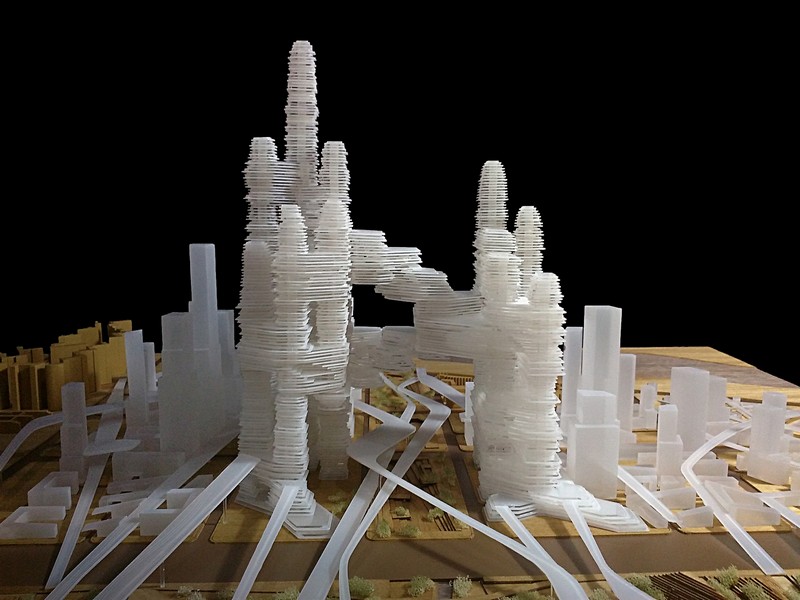
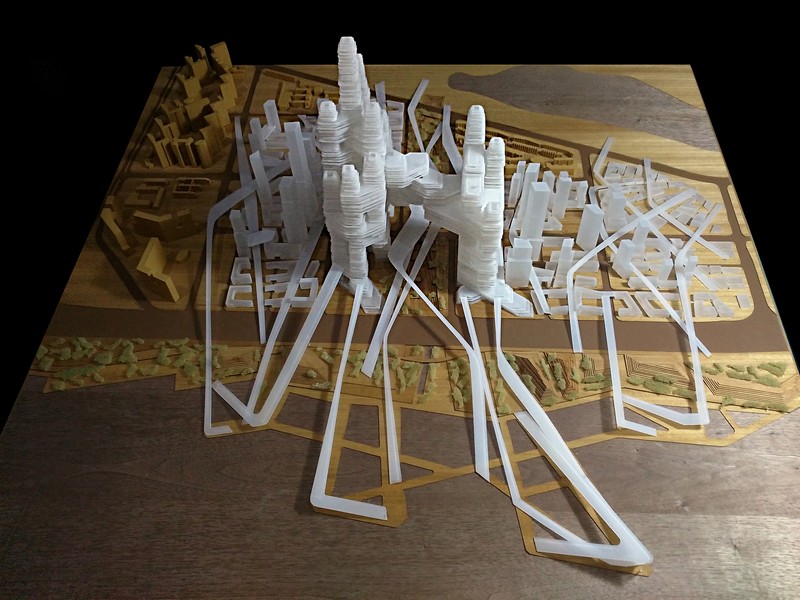
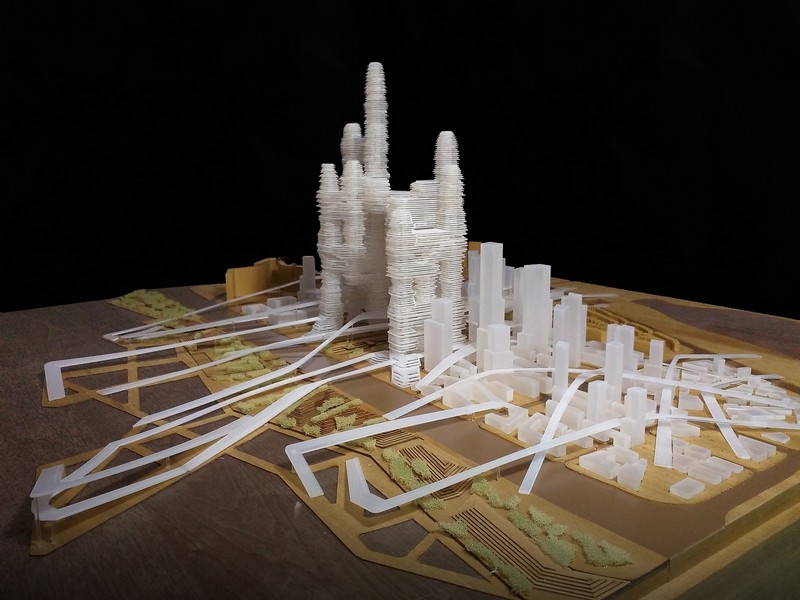
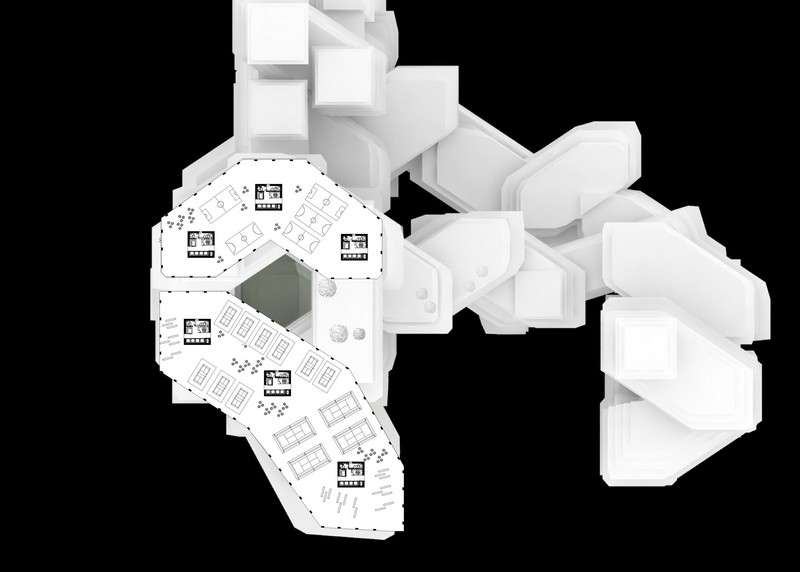
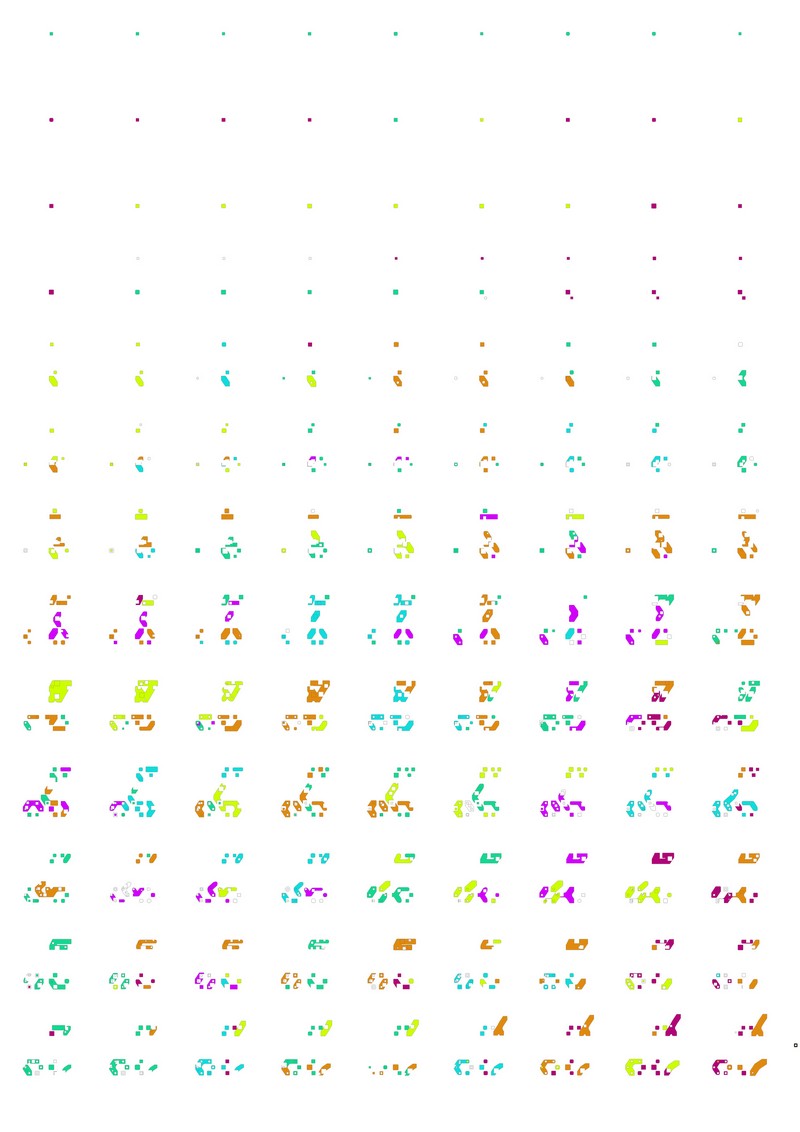
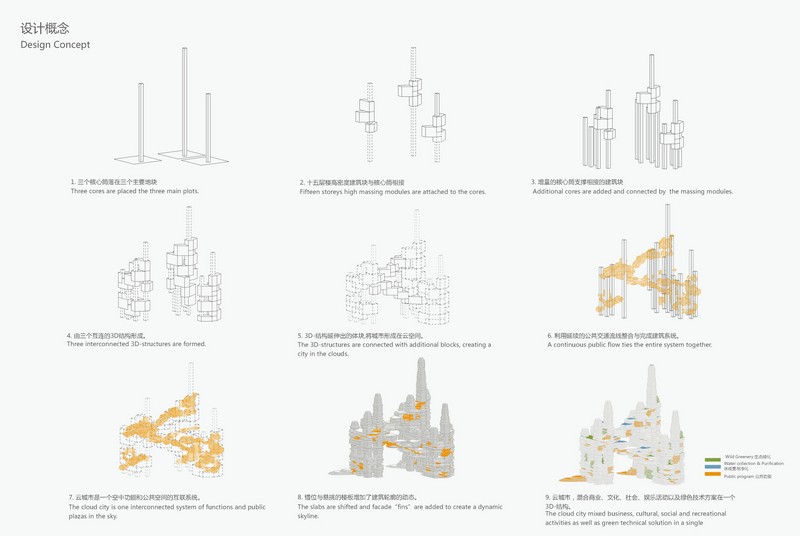
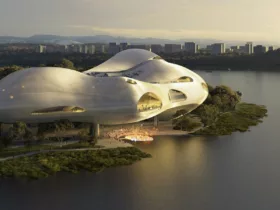
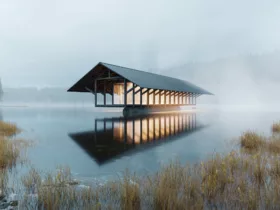
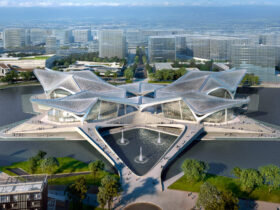
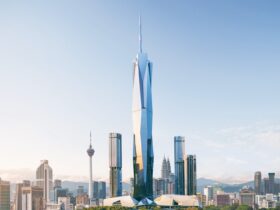
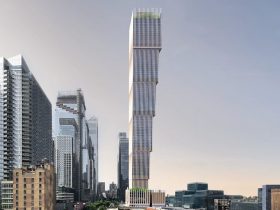
Leave a Reply