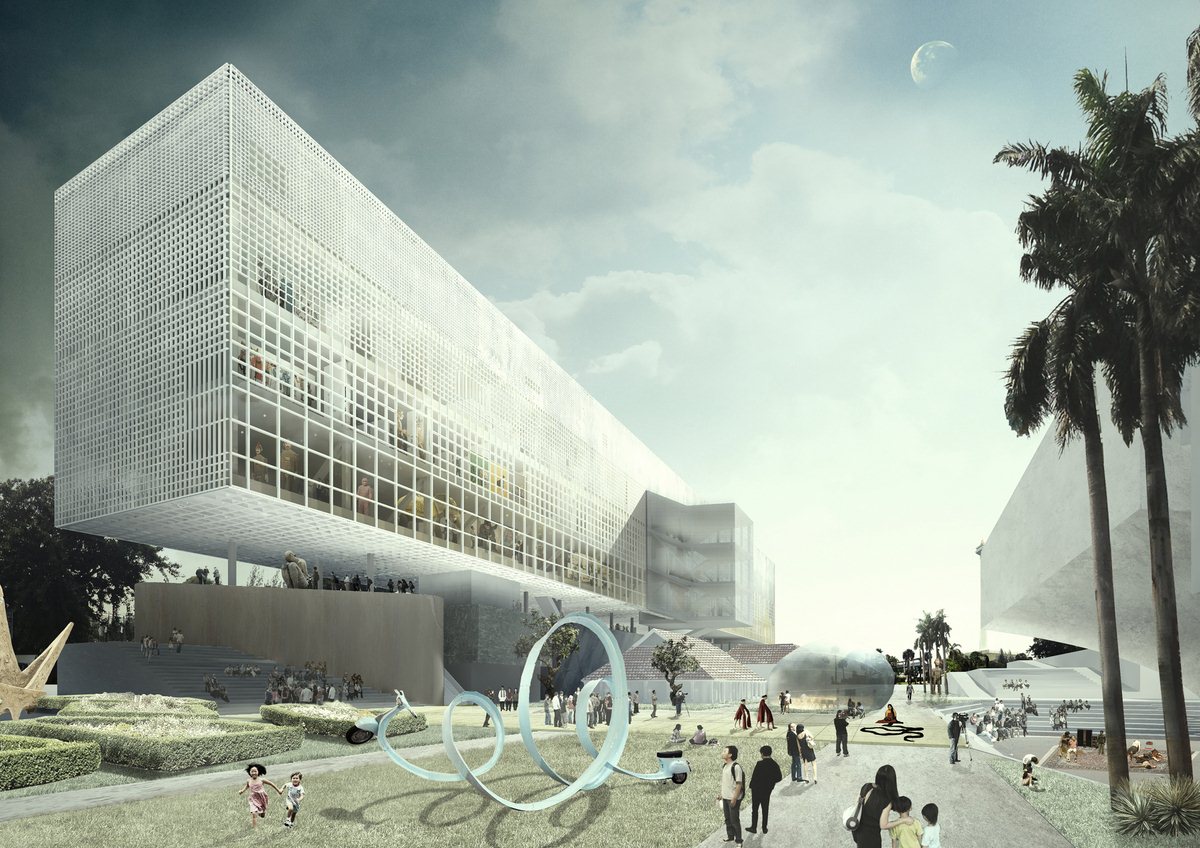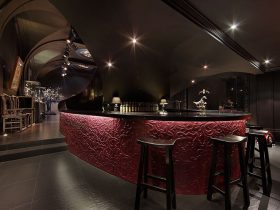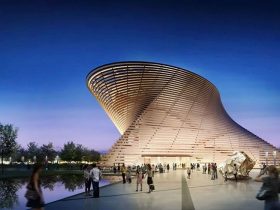This proposal for the Indonesia National Gallery designed by Erick Kristanto, Kenneth Sit, Daniel Hui.
Indonesia is a politically charged country where the best tool to express its tensions is through art. This proposal for the National Gallery of Indonesia reimagines the gallery as not a closed fortress of walls sheltering artwork but lifts it upright; turning the galleries into billboard displays.
The ground plane is built up of a series of pavilions each housing different programs from art studios, theatres, small galleries, and a library to café and bookshops.
The vertical galleries hover above the pavilions clearing it from all viewing obstructions to optimize its art displaying performance. In between these two building elements is the urban plateau which is an outdoor exhibition space as well as an observatory deck to look out into the city.
Finally the gallery massing is arranged to load only on the south-side of the site to clear an open public strip connecting the street and the river to allow pedestrians to enjoy outdoor activities and art exhibitions.
Project Info:
Name of Project: Indonesia National Gallery Expansion
Location: Jakarta, Indonesia
Status: Competition Entry
Team member : Erick Kristanto, Kenneth Sit, Daniel Hui (Hong Kong)
Local Architect: Gerrits Udjung, Karya Subagya (Jakarta)
Year: 2013
Gross Floor Area: 30,000 m2 (Building), 60,000 m2 (Masterplan)
Programs: Gallery and supporting facilities































Leave a Reply