Father and son skyscraper proposal designed by the Egyptian design studio IAMZ.
IAMZ sharing with Urukia their tower proposal ‘Father and son skyscraper‘ which will be 450 meters up in Cairo, Egypt. Reflects the modernism and Islamic architecture in the same time. more text from the architects after this image:
The concept is divided into 3 levels:
1-skyscraper Shape
The main shape taken from the relationship between Father and son Shapes of the slaps was taken from Wadi Degla rocks shapes to create a relationship between design and nature.
2-Urban Design
The project is a skyscraper with height 470 meters , Make vesta will confirmed one of growth lines of cairo.
3-Style that i use
There is a Mixture between the modern and Islamic architecture. The Islamic architect is reflects the identity of the place And the modern architect reflects to the time we are living in I didn’t apply the Islamic architect as it is . but I followed another way to simulate it .
The Green roofs and the green areas:
-Planting green areas to increase the refreshment of air and the humidity of the dry places.
-The green area is healthy for oxygen. And it gives a good view for the eye.
Why a Skyscraper in this place ??
-The main reason is to decrease the crowding in The capital Cairo.
-Its place is close to the airport from the north.
-The view of the skyscraper is Digla Valley. And that valley is a tourism valley . and it can attract tourists and spend some time in the skyscraper’s hotel.
Its Obvious from the Mixture of the two architect methods that:
-The Islamic architect is rotating counter the clockwise direction.
-The modern architect rotating in the clockwise direction. And that doesn’t reflects the modern or the classic look.
THE ENERGY AND USING IT:
-The more we go up of the ground, the more of the negative Energy we got. And the more we go close to the earth, the more positive energy we got .
-The negative energy comes from the ultra violet radiation of the sun . and to transform it to a positive energy , we use it to lighting any space with indirect light.
-And the same in the Ventilation.
-Using all the Surfaces with the solar cells to give a clean energy.
Section + Plans:
Project Info:
Name : Father and son skyscraper
Designer : IAMZ design studio
website : www.iamz.org
Architect : Ahmed Elseyofi
Location : Cairo-Altagamo Alkhames/Egypt.
Height: 450 meters
Area : 8000 m2





















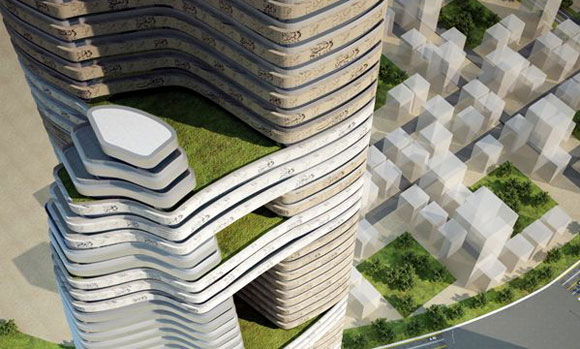












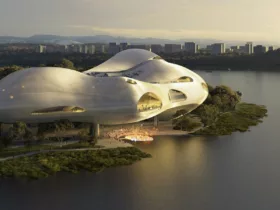
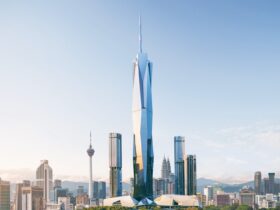
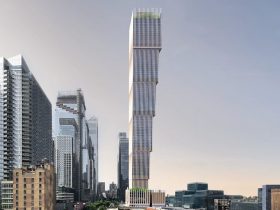
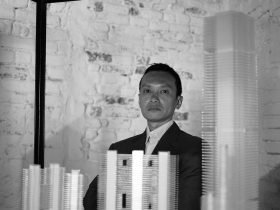
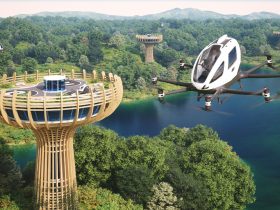
Achmed-Ahahlan
Chillwe
Very nice and interesting building
Is it a proposal or going to be built
Ma sallam
David