The competition brief required us to upgrade a specific site of our choosing. We selected an industrial site, CET Grozavesti, which we judged to be redundant in the current urban context – the power plants there ended up being in the middle of a booming area, with numerous developments engaging diverse cultural and economical actors.
The proposal takes the shape of an intelligent urban master plan which enforces different eco-friendly morphologies which actively collaborate with and extend the nearby botanical garden. Furthermore, the proposed developments would act as a filter/gradient between the botanical garden and the surrounding city. The proposed functions aim to make the area a catalyst between corporate entities and the academic world through research, thus promoting innovation and actively employ the nearby academic resources (Natural Sciences faculty, and the Technical University) as well as engage students residing in nearby campuses.
The circulation was devised through an algorithm that self-normalizes the optimum paths between all the attractors and centers of interest (present and future).
The resulting urban fabric was revised and refined by taking into account shading and isolation values as well as the results of space syntax analysis (integration, visibility). A preemptive facade study was elaborated so as to accommodate the intelligent shading guidelines.
The urban cell subdivision algorithm takes into account different aspects of the cell geometry and provides a further layer of porosity to the urban fabric. It is also the basis upon which the cell geometries were later developed (so as to provide natural sunlight in the center of the island, while maintaining certain density levels proper to the function found there.
collaboration with: Dragos Mila, Dan Balinisteanu, Alexandra Ion.
Architect : Dimitrie Stefanescu





















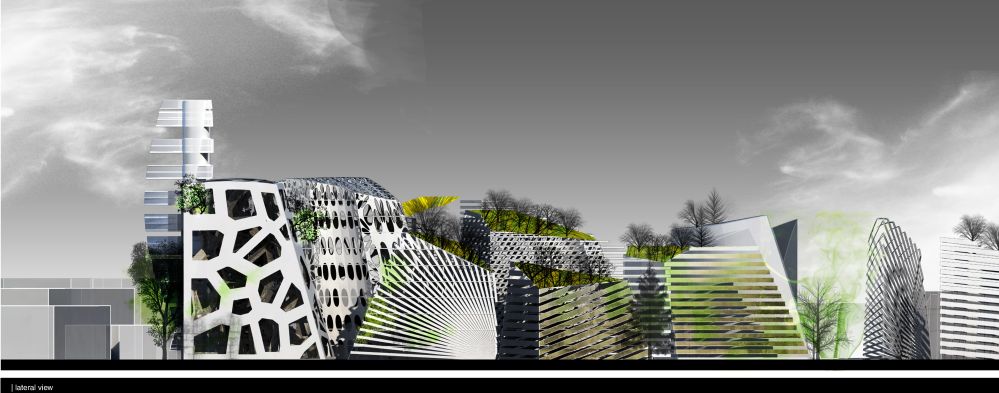

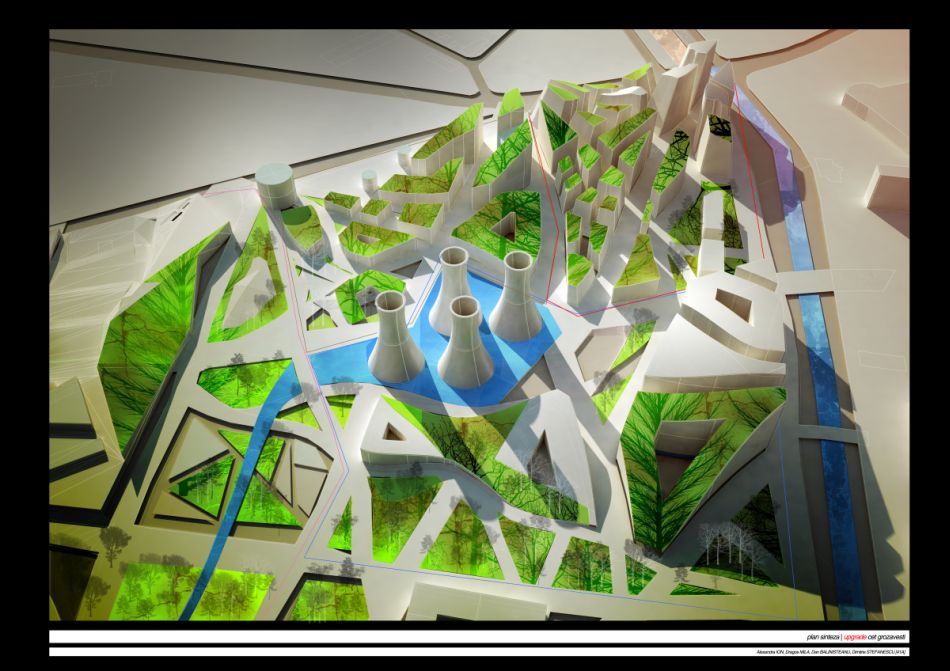
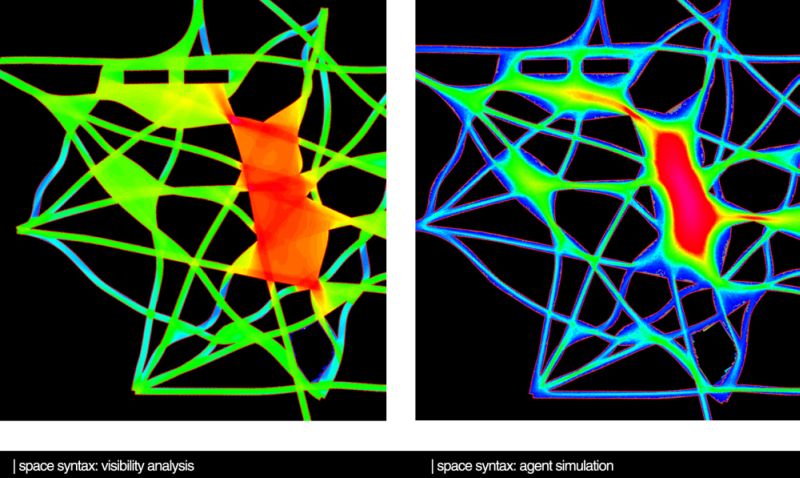


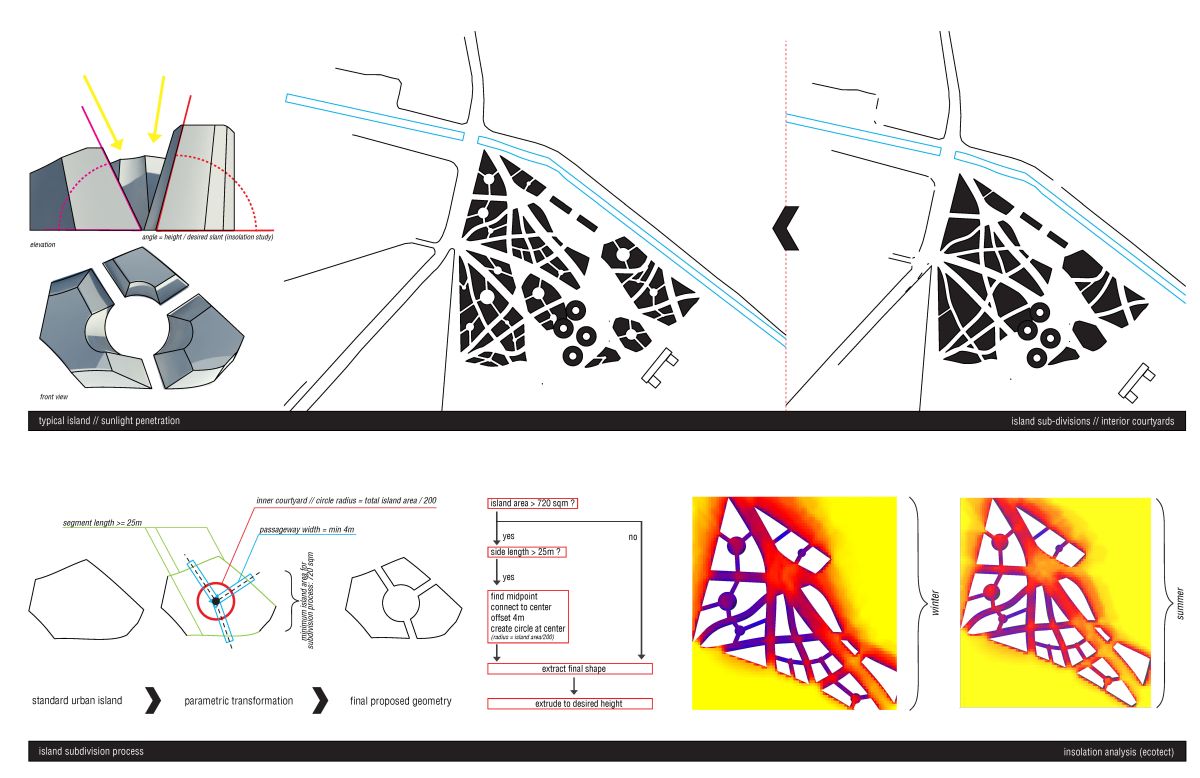
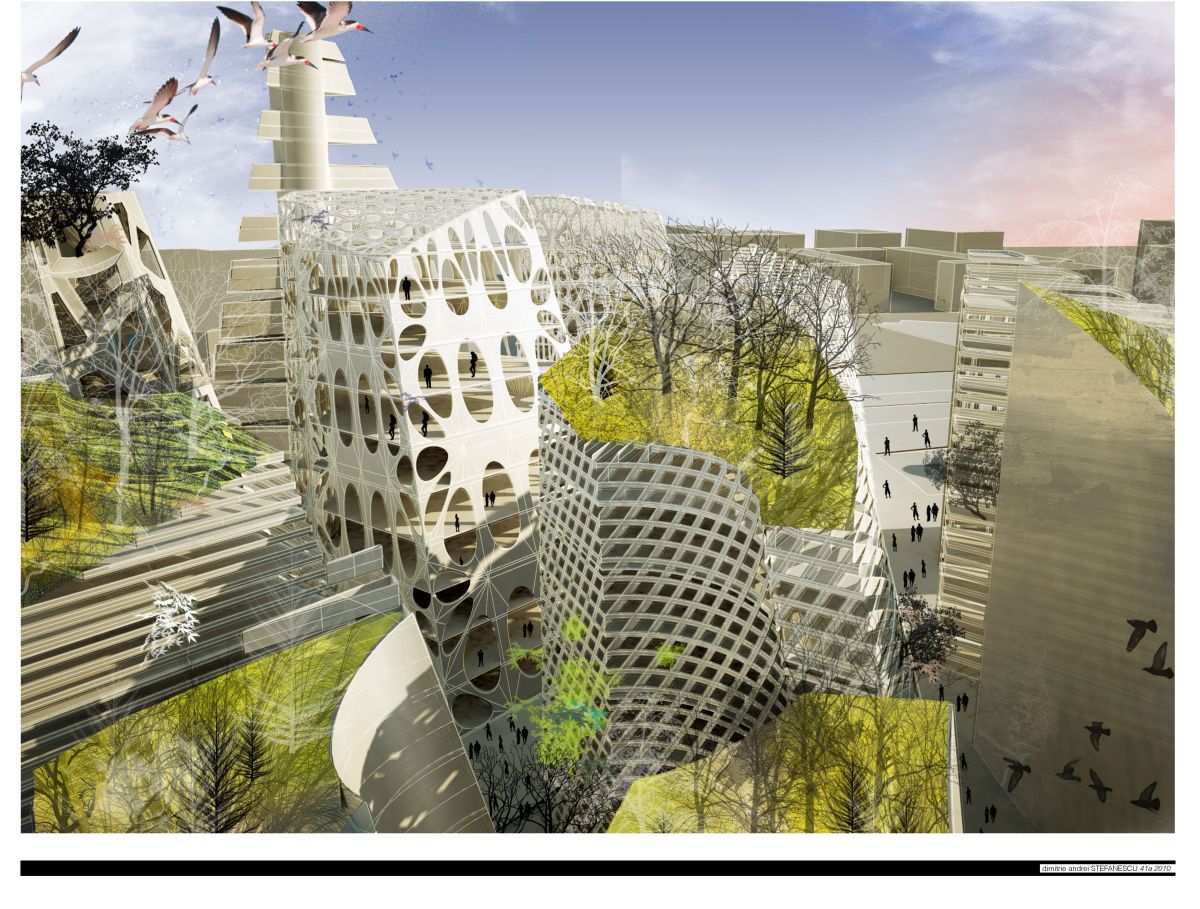
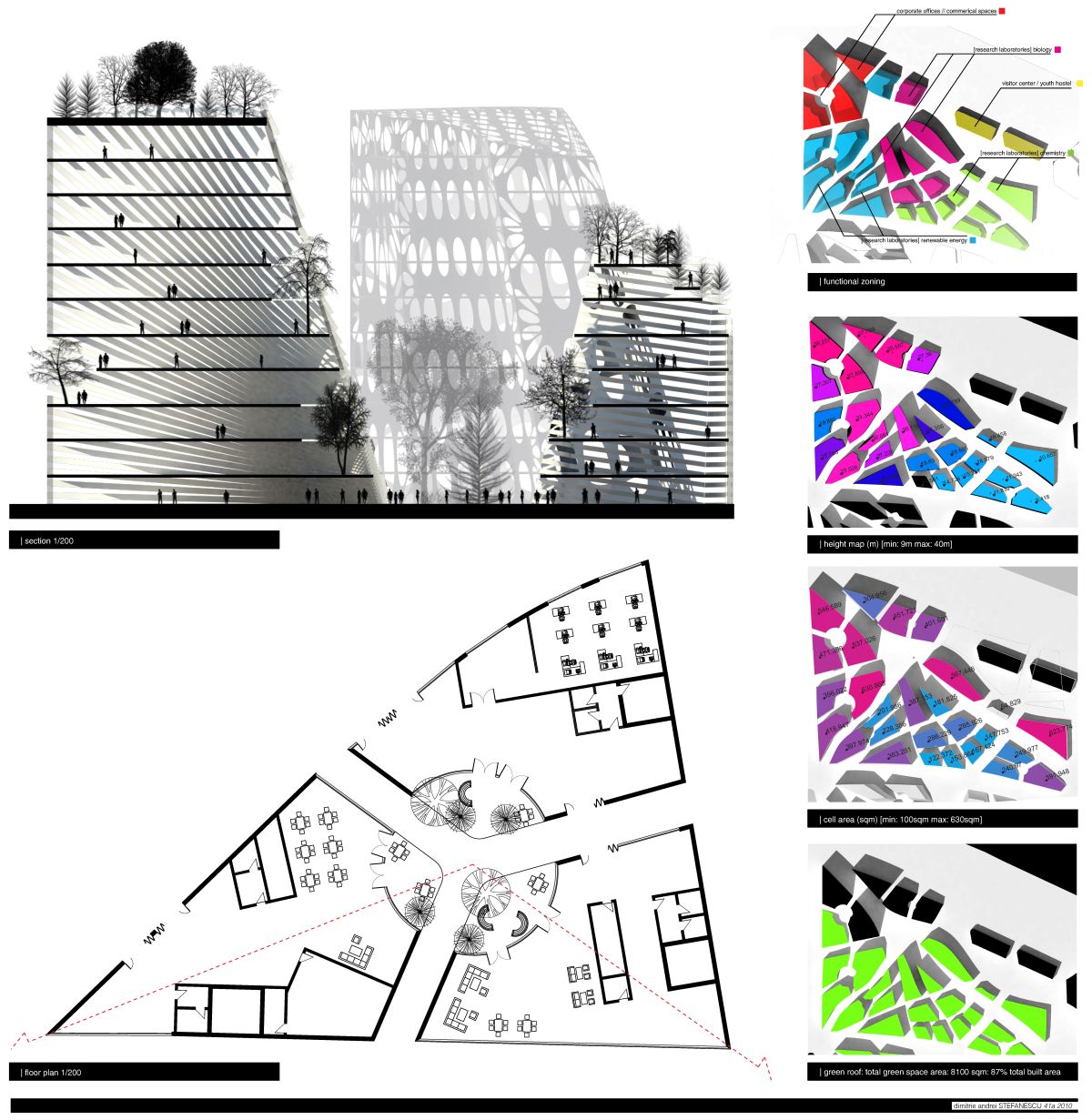
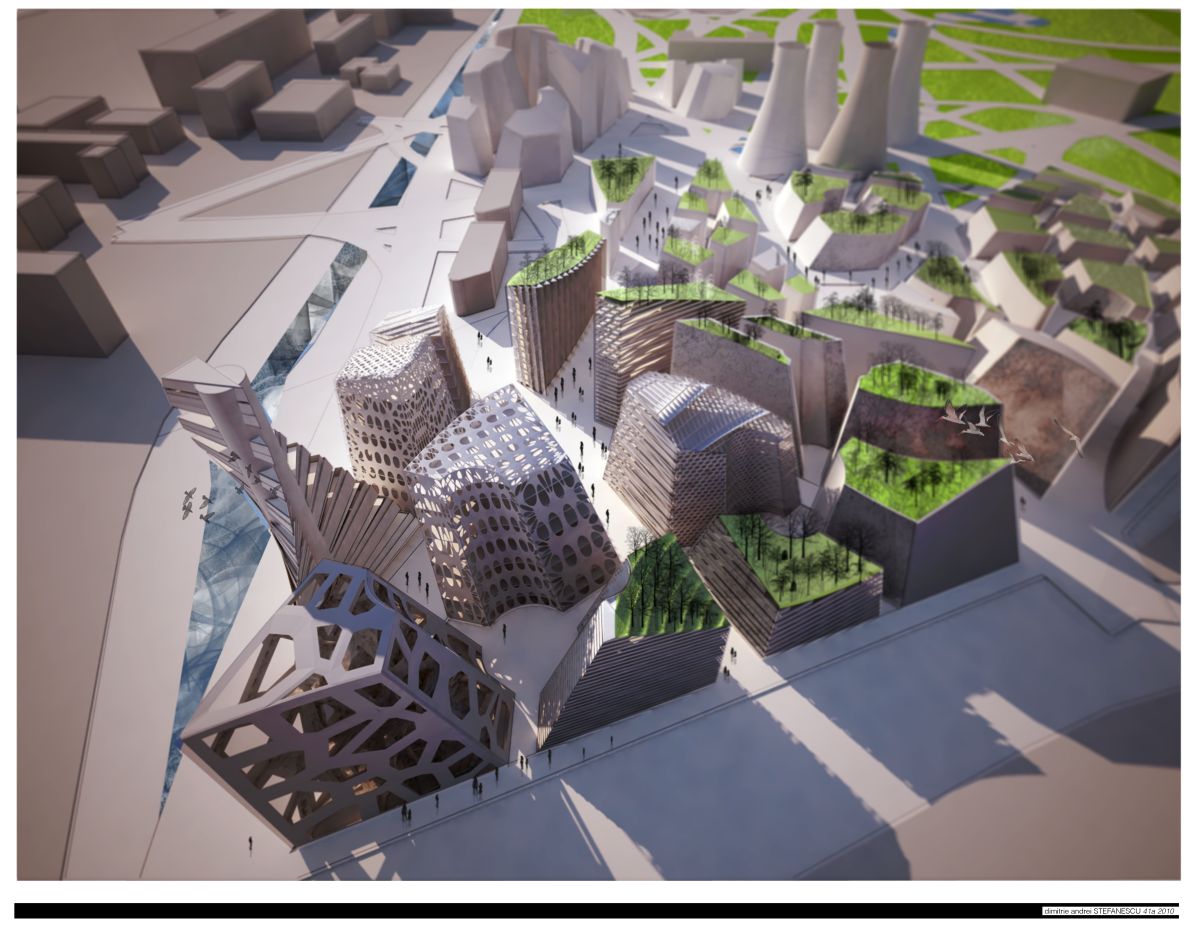
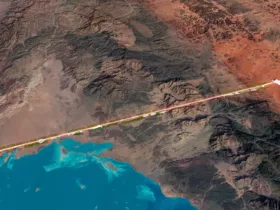
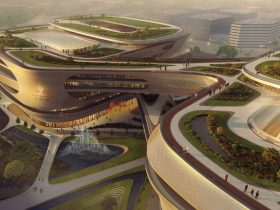
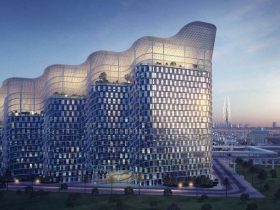
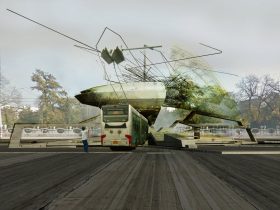
Leave a Reply