Center for Promotion of Science and the Urban Development of Blok 39 Competition
Judging by the images Belgrade is set to accommodate a landmark project, housing its Center for Promotion of Science alongside the development of Urban Park in New Belgrade’s Blok 39. Authors of this impressive winning project are architects coming from Austrian practice Wolfgang Tschapeller.
The Centre for Promotion of Science will be an institution of service and a national bank of knowledge in the field of science for general public. It will organise innovative and educative exhibitions, and bring science closer to general public. The main goal of the Centre for Promotion of Science will be to facilitate scientific education, a continuous training as well as social and economic growth, both with direct action, and in partnership with other actors, primarily the Ministry of Science and Technological Development and the Ministry of Education.
The Centre will be positioned in New Belgrade’s Blok 39, a prime “innovation” part of the city, a scientific park with research institutes, universities and research based business. Purpose of the competition was to develop an architectural design for the Centre for Promotion of Science as well as proposals for the urban development of the entire Blok 39.
The Centre for Promotion of Sciences in Belgrade will be floating high above the ground. It operates on 3 levels. Firstly, on the level of the City of Belgrade it will be an optimistic sign positioned on one of the main routes of the city. Secondly for Blok 39 it will be sign, canopy and portico. Thirdly, as a building being programmed to promote sciences it (dis)plays on visions of technology and construction. The architectural language of the centre will strongly be one of technology and the display of structural principles. A special role is given to the underside of the centre; it will have mirroring qualities, able to reflect all the movement on the ground as well as the visitor who by entering the centre is penetrating the reflections of the earth’s surface.
New Belgrade is a city of our times, a city which was invented and planned in the course of the 20th century with a decisive modernist perspective. Soleil (sun), Verdure (greenery), Espace (space) and functional segregation together with the rules of CIAM where main arguments of New Belgrade. Now, 60 years later, how do we read New Belgrade and how do we want to continue its construction? We decided for a few very simple spatial tools, all of them being in close discourse with the principles of modernism:
Firstly, we are opting for an elevated city detached from the ground. Only pillars and elements of circulation shall touch on the ground. We are proposing a floating city, buildings on pilotis giving the entire ground free.
Secondly, the entire site is usable and accessible to everybody. Buildings do not block vision and movement. The terrain will be occupied by a multitude of different vegetations, exotic and local plants, waterlines, bike routes and jogging paths. The functional segregation of the modernist movement is replaced by the complexity of simultaneities. Below ground a slab of parking and serving functions. The ground level is covered by a variety of vegetations and allows for a city of pedestrians. 65% of the site is green and almost all of the ground level allows for free vision.
Designed by Wolfgang Tschapeller ZT Gmbh
Location: Belgrade, Serbia
Website: tschapeller.com





















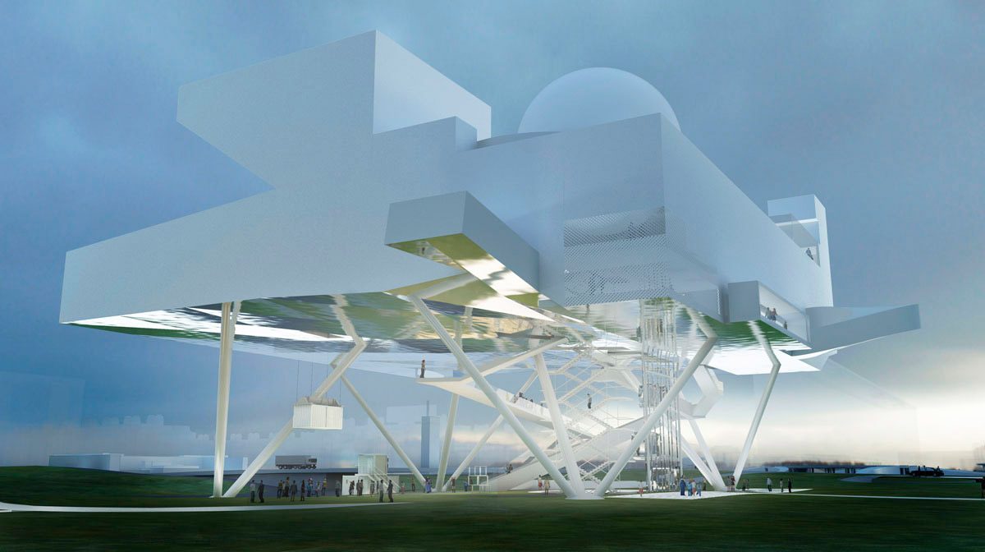
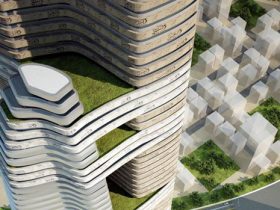
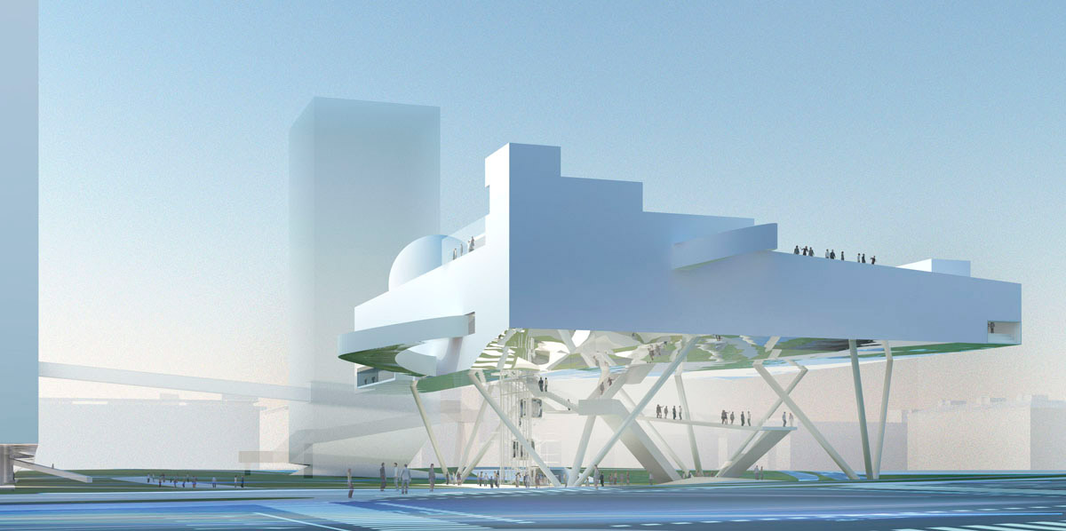
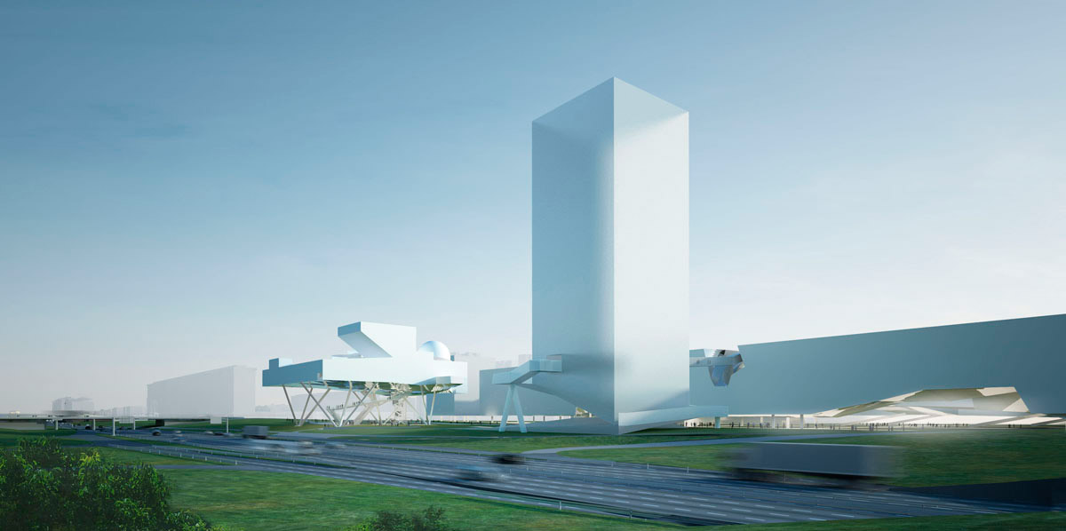
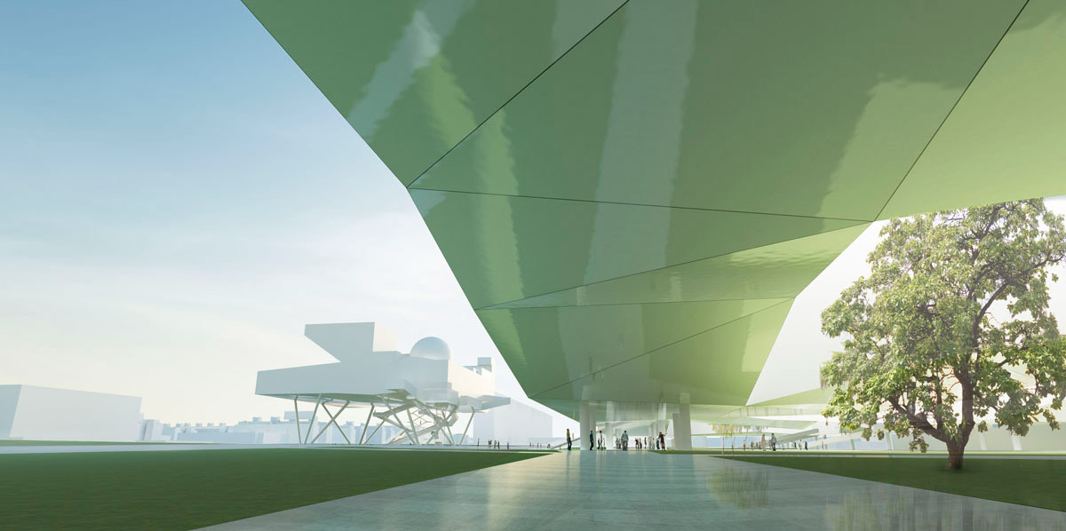
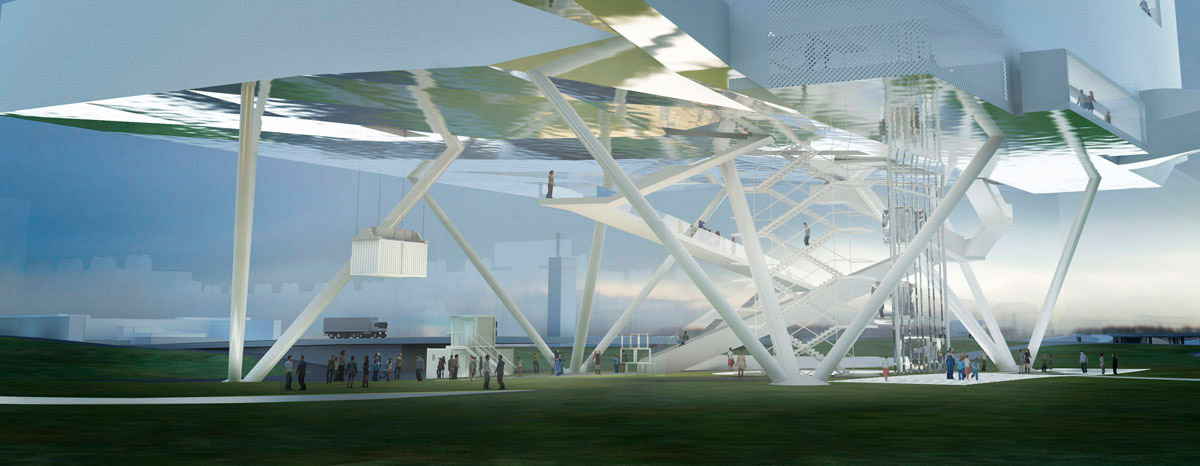
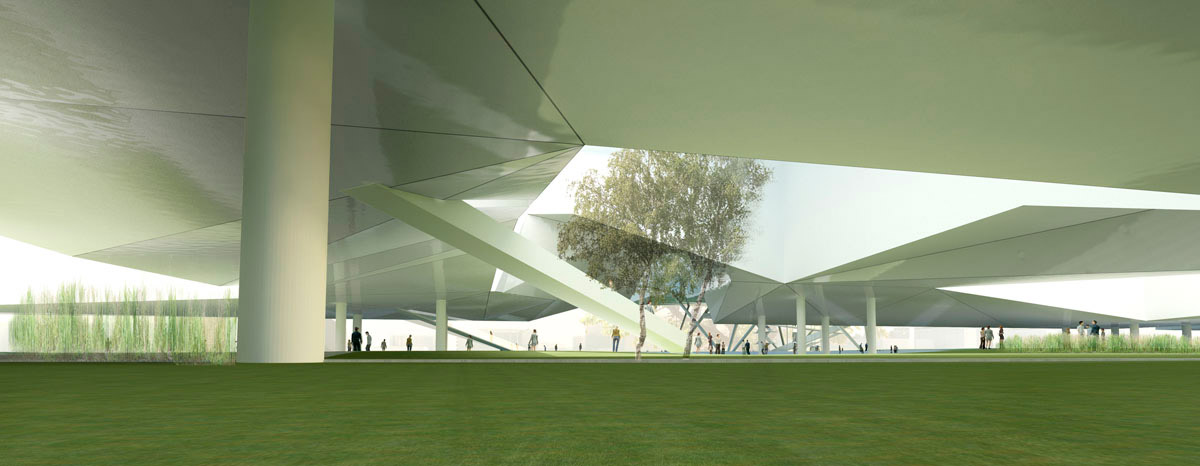
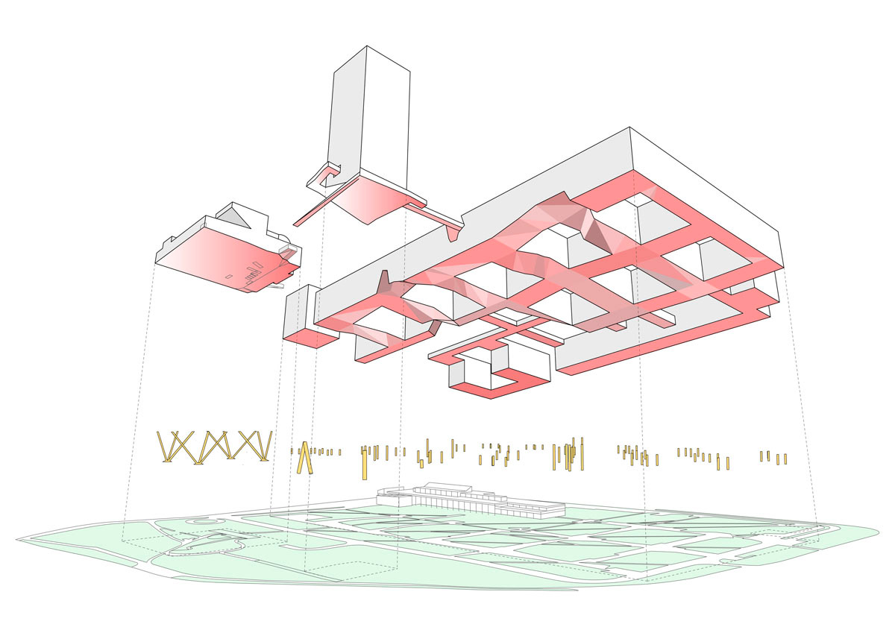
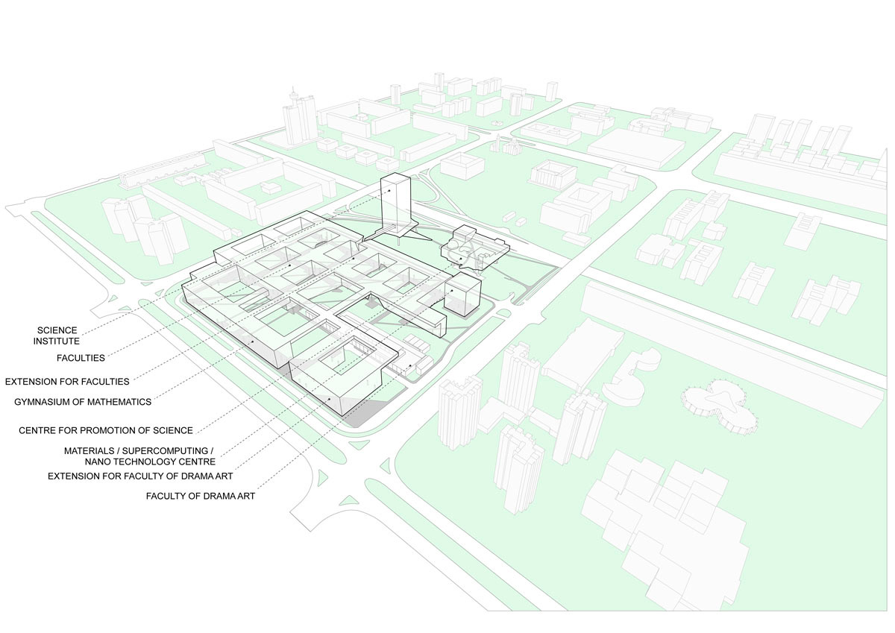
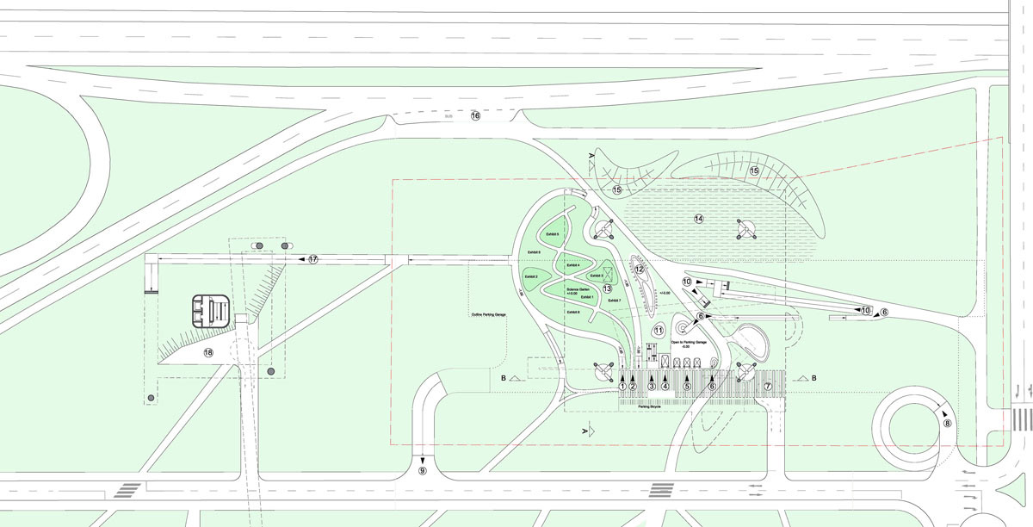
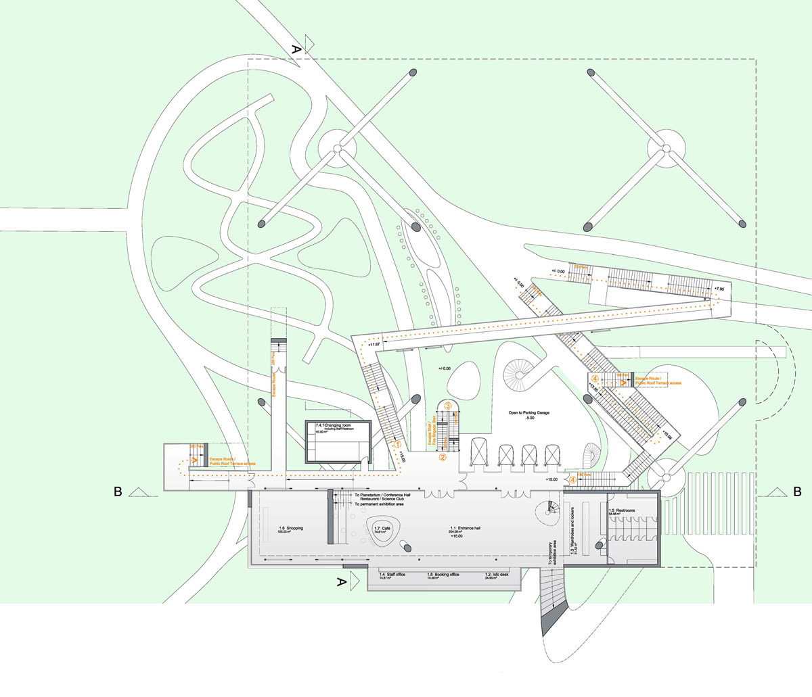
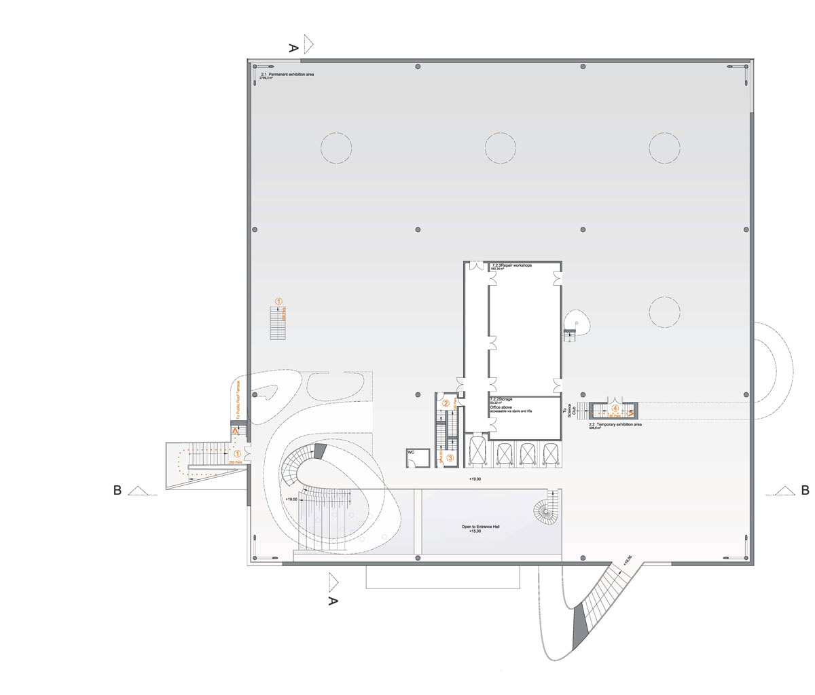
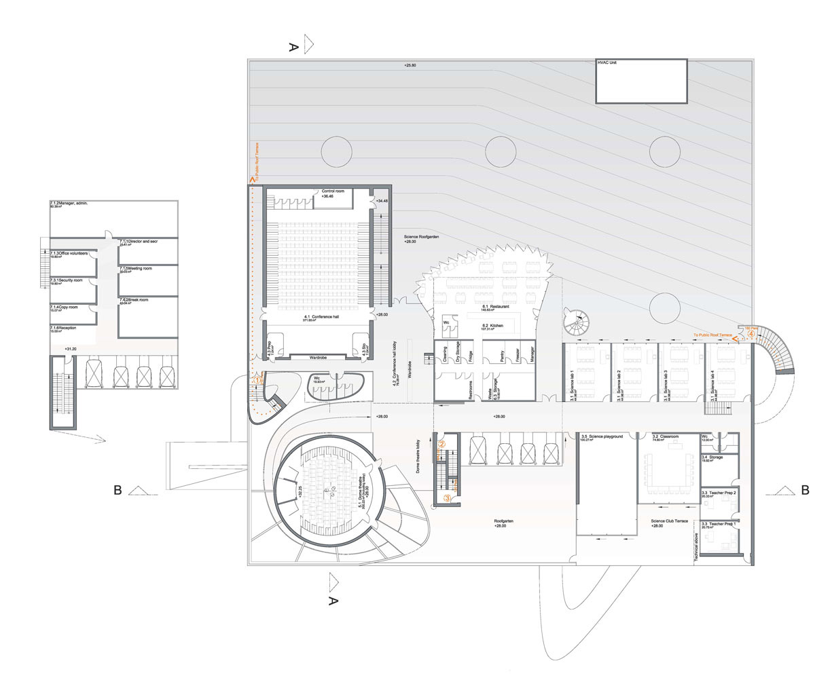
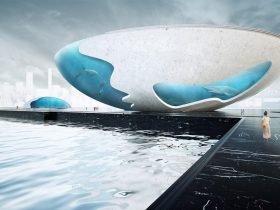
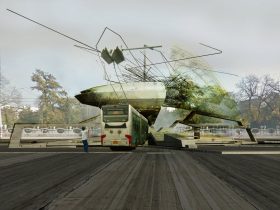
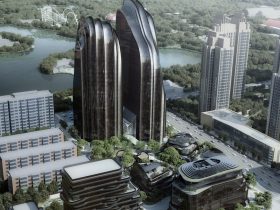
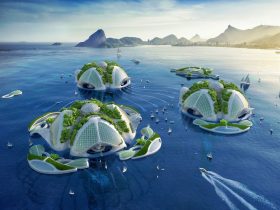
Leave a Reply