Architect Erfan Shaabani and Sadegh Adib proposed a fresh idea for a restaurant design named “Blue White”
More by Architects: In the Blue White restaurant design, we foresee a space to entice people to divert their occupied daily routine into a relaxed atmosphere, to diminish their busy minds converting it with tranquility and to feed their soul with harmonious ambiance, regardless of the chaotic modern world we have.
The main emphasis is on creating a form which can make that restaurant a famous brand even without ads do.
Beyond the classic and majestic blue and white skyline, we drew our inspiration of serenity in giving life to this restaurant with a representation of the pristine crystal clear water of the ocean and the immaculate ambiance of paradise. Its exterior is aesthetically outstanding giving a huge calm and subtle impact on every consumer.
To create this building, we decided to take away from Objectivism and Turn to spirituality that is in direct contact with nature. So we started creating a space which the user enters the restaurant during the course of nature. We come up with a decision to eradicate a typical restaurant design.
Thus, we come up with a decision to eradicate a typical restaurant design and we turn it into more likely a heaven on earth structure where one can connect to nature and find their inner peace and also clutter the People’s mentality illustration of what the restaurants are.
In designing, we consider two factors:
- To eliminate a ubiquitous generic restaurant design which people used to see everywhere
- To provide people a new and refreshing design of restaurant that will stand out from the rest and will leave them not only stomach full but also an invigorating peace of mind.
Hence, we perfectly planned this restaurant to have two floors. Which the underground floor serves as a ground for utilities, storage room and a place where all the preparation and cooking will take place. On the other hand, the second floor is for the customer services where it is considered as the main stage and center of attraction for all the consumers. We linked both grounds with a nature-inspired ambiance and it’s an empty space where it has only the task of communicating between floors that infuse the sense of invitation, decision making, peace, and lull.
In designing of this restaurant, we consider full and empty spaces, nature, perspective, vision and an environmental-friendly material in line with its nature inspiring that will make this infrastructure a pattern to others.
Project info:
Type: Restaurant
Location: Lithuania
Architects: Erfan Shaabani, Sadegh Adib
Area: 80 m2





















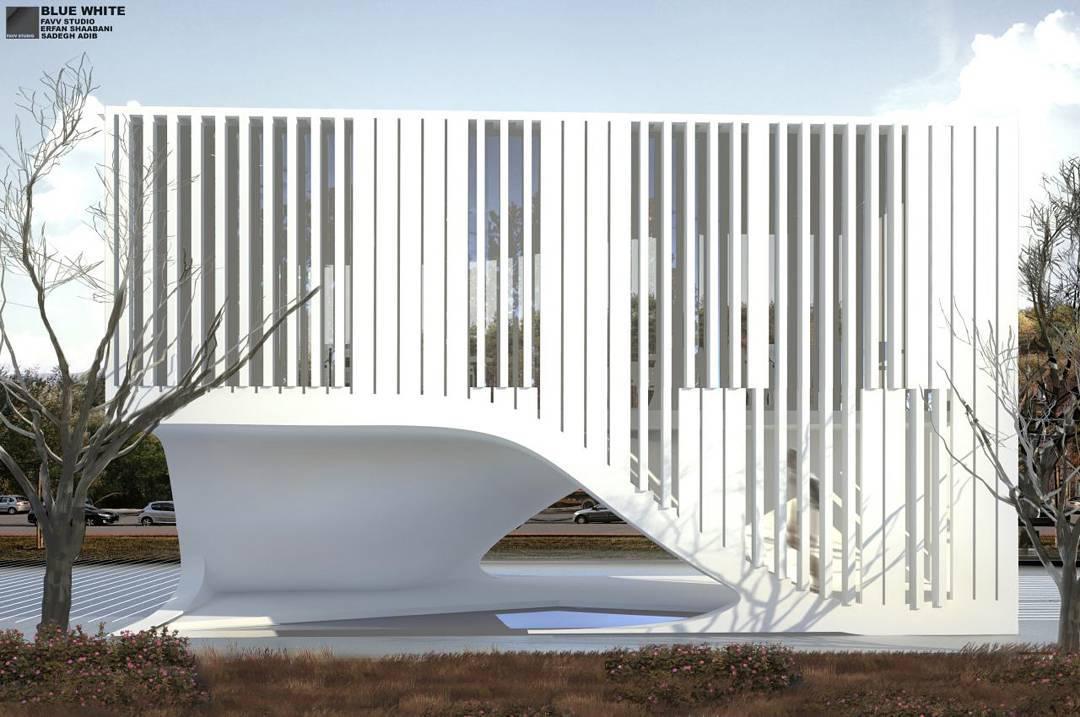
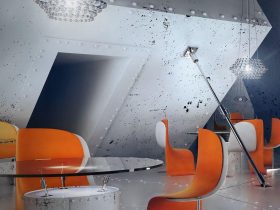





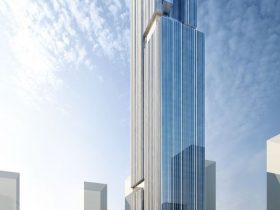
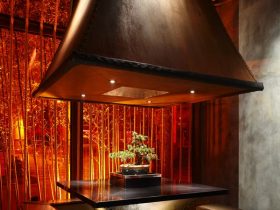
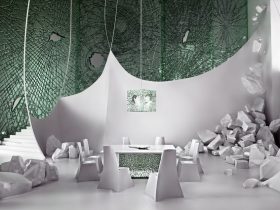
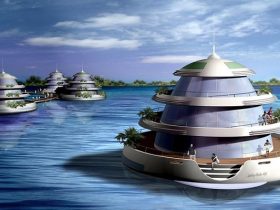
Leave a Reply