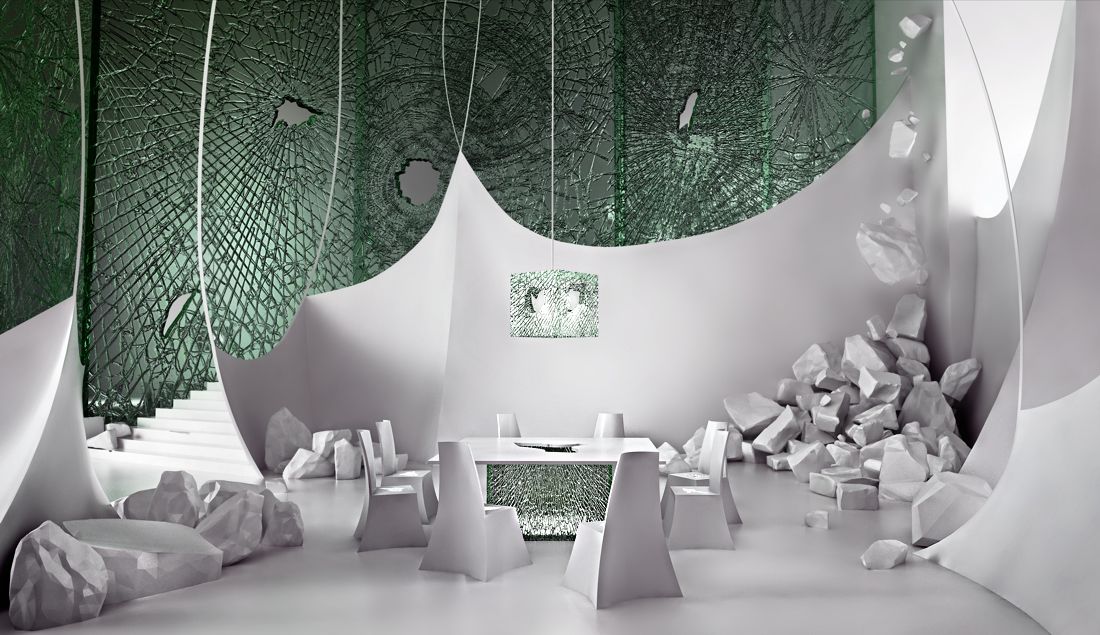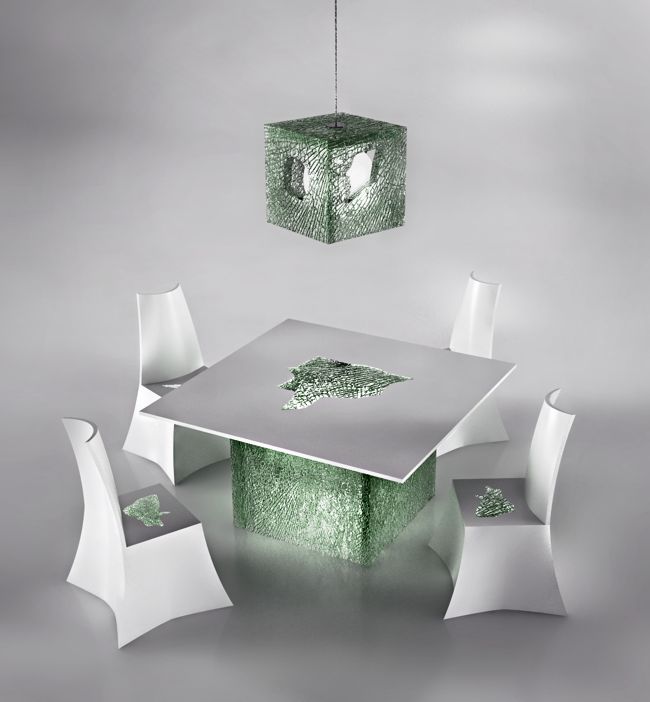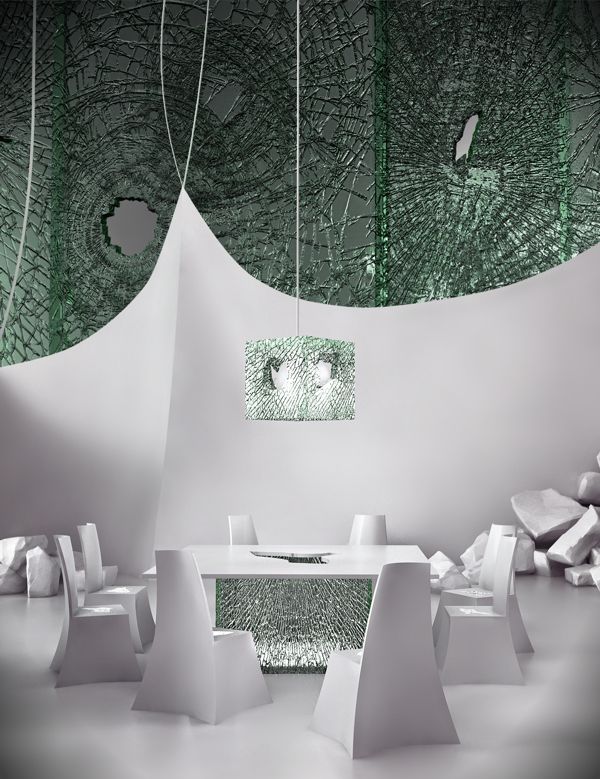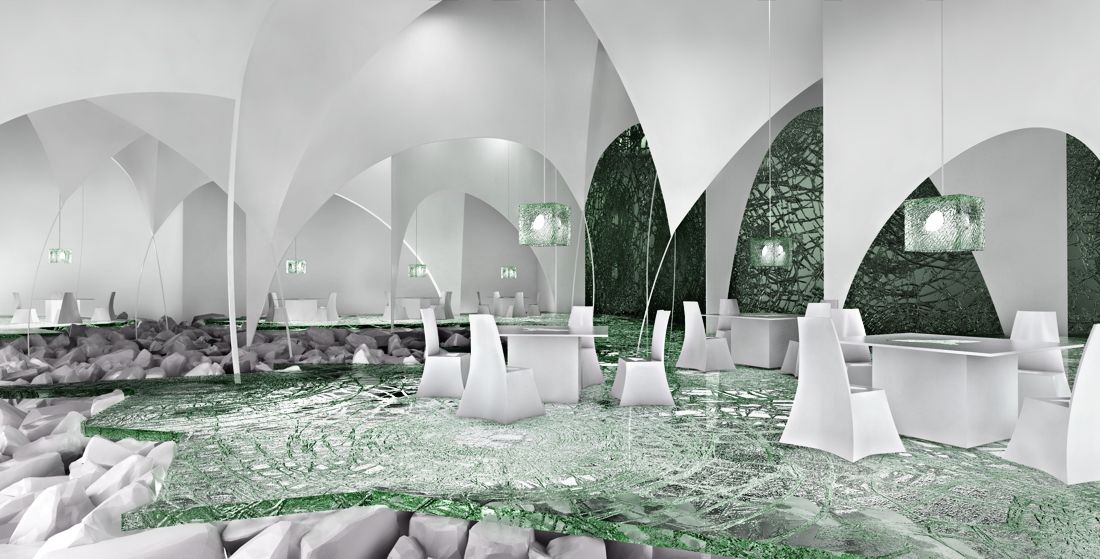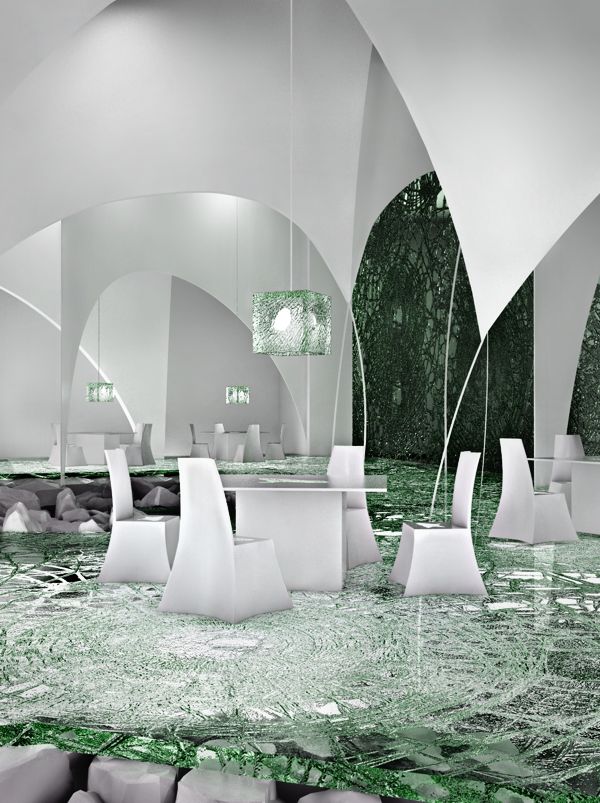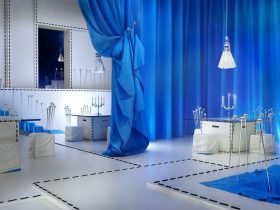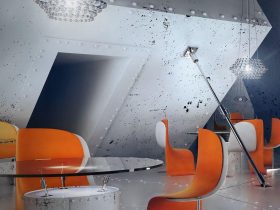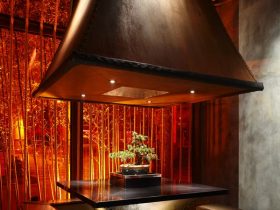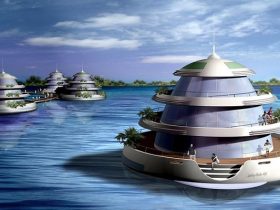Szklarnia is the fifth and March (2013) part of the collection called “XII”, entirely designed by Karina Wiciak. Usually, restaurant owners care about not having their establishment demolished, but here someone has made quite a mess.
At first glance, the “Szklarnia” looks like a demolished establishment. A place where the customers are not too well-behaved and release their gangster inclinations… But this is no “Fight Club”, but another interior in which the author’s fantasy is a pretext for creating an unusual decoration.
The décor itself is supposed to surprise, especially as the word “demolition” hardly befits an elegant restaurant. Elegant white and shiny glass also contrast with damaged walls, cracked floor and scattered stones.
This design is an attempt to depart from the concept of a classic, elegant restaurant.
The author’s goal was to introduce a pinch of humour, or even vulgarity, into the world of snooty art and political correctness.
This does not mean that the author encourages anyone to violence, but rather to get some distance from one’s own image, particularly at a place as elegant as a restaurant.
So it turns out that even in a regular restaurant design it is possible to smuggle one’s world view and create a place for people who also seek intellectual sensations.
About the collection “XII”
The collection “XII” will consist of 12 thematic interior designs, together with furniture and fittings, which in each part will be interconnected, not only in terms of style, but also by name. Each subsequent design will be created within one month, and the entire collection will take one year to create.
Here, visualization is to constitute more than a design, which is thrown away after implementation of the interior design, but mainly an image, which has a deeper meaning and can function individually, for instance as a print on a wall, or even a CD cover.
These will not be interiors made to a specific order, but designs based on the author’s fantasy and his fascinations of various sorts. It will be possible to order a specific interior design in the form of adaptation of the selected part of the collection, on the basis of exclusivity.
The author’s assumption was not to create trite, fashionable interiors, but non-standard places, full of symbols and metaphors, at the borderline between architecture and scenography.
Due to their nature, these are mostly commercial interiors, intended for use and reception by a larger group of people. Yet, it was not supposed to be an art gallery, in which art is merely watched, but places in which it could be put into use and to do virtually everything – depending on the purpose and function of the premises.
The author of the collection did not strive to artificially ascribe ideology to random ideas, but rather to make the entire design readable and coherent, and at the same time to design every item specifically for the given interior.
The Szklarnia interior (which in Polish means “greenhouse”) design includes also table “Rozbity” (which in Polish means “broken”), a hanging lamp “Rozbita”, and chair “Rozbite” .





















