Aedas Architects’ Contained calls for 36 The Calls Competition
‘36 The Calls‘ Design Competition is now at shortlist stage. Six finalists have submitted designs intended to deliver an iconic building located at the River Aire bank in Leeds, England.This entry, entitled ‘Contained calls’, is designed by Aedas.
Entrants were asked to draw up proposals for an ‘iconic’ commercial building in Leeds, England on a tight parking lot plot on the north bank of the River Aire. As one of the last remaining waterfront sites in the heart of Leeds, it is vital that the successful proposal ticks all the boxes. Citu want to create an iconic building, with distinctive internal and external architecture that complements the existing urban environment and the history of the site; all whilst achieving true sustainability.
The competition is now at shortlist stage and the six finalists have now been invited to present their ideas to the judging panel. Among the judges were Paul Finch, Leeds’ civic architect John Thorp, interior designer Paul Logan, investor/landowner Charles Nickerson and Jonathan Morgan of Morgans City Living. The competition attracted around 95 anonymous submissions, including 20 from overseas.
Some further information from Aedas :
The form of the building is bold and iconic; its concept is derived from the former warehouse storage units that once inhabited the site. By loosely arranging these modules between the existing buildings, it creates space for both elements to ‘breathe ’.
The intention is not to infill the site but to maintain the existing views and relationship with the River Aire and the surrounding context.
The scheme enhances the public realm by providing more permeability across the site through the introduction of a South facing terrace linked to a Riverside walk, this will offer new connections to the adjacent future Calls Wharf development and provide valuable green space within the city.
The building is designed as a ‘family’ of elements that creates a new business community along the River Aire. The individual prefabricated modules provide 136m2 of open plan work space, and whilst they all share a ‘family resemblance’ they can be modified to respond to their occupants needs.
The stacking of these elements allows for change and flexibility through the addition and subtraction of modules, these can be added both horizontally and vertically to allow for future expansion.
It is proposed that the pods are constructed using monocoque construction techniques. The main principle of the technique is that it supports structural load by using an object’s external skin as opposed to using an internal frame or truss that is then covered with a non-load-bearing skin.
A robust and flexible monolog structure will allow the building to change and evolve over time with minimal disruption.
As the construction is flexible it is possible that the site could return to its current state once the lifetime of the building is complete.
It is proposed that the development will achieve a minimum Excellent BREEAM rating through the holistic design approach that has been adopted. We have utilized a building form to maximize cool north light and control solar gains, whilst maintaining natural ventilation through the atrium. The fabric of the modules is to adopt “passivhaus” principles – high thermal mass, low air leakage and high insulation, efficient services will be provided that have responsive controls and will be closely monitored. The building has the potential to achieve zero carbon with the inclusion of further residual energy and a community combined heat and power plant.
The scheme adopts the innovative sustainable design principles that responds to its unique environment and acts as a landmark on the Leeds skyline.”





















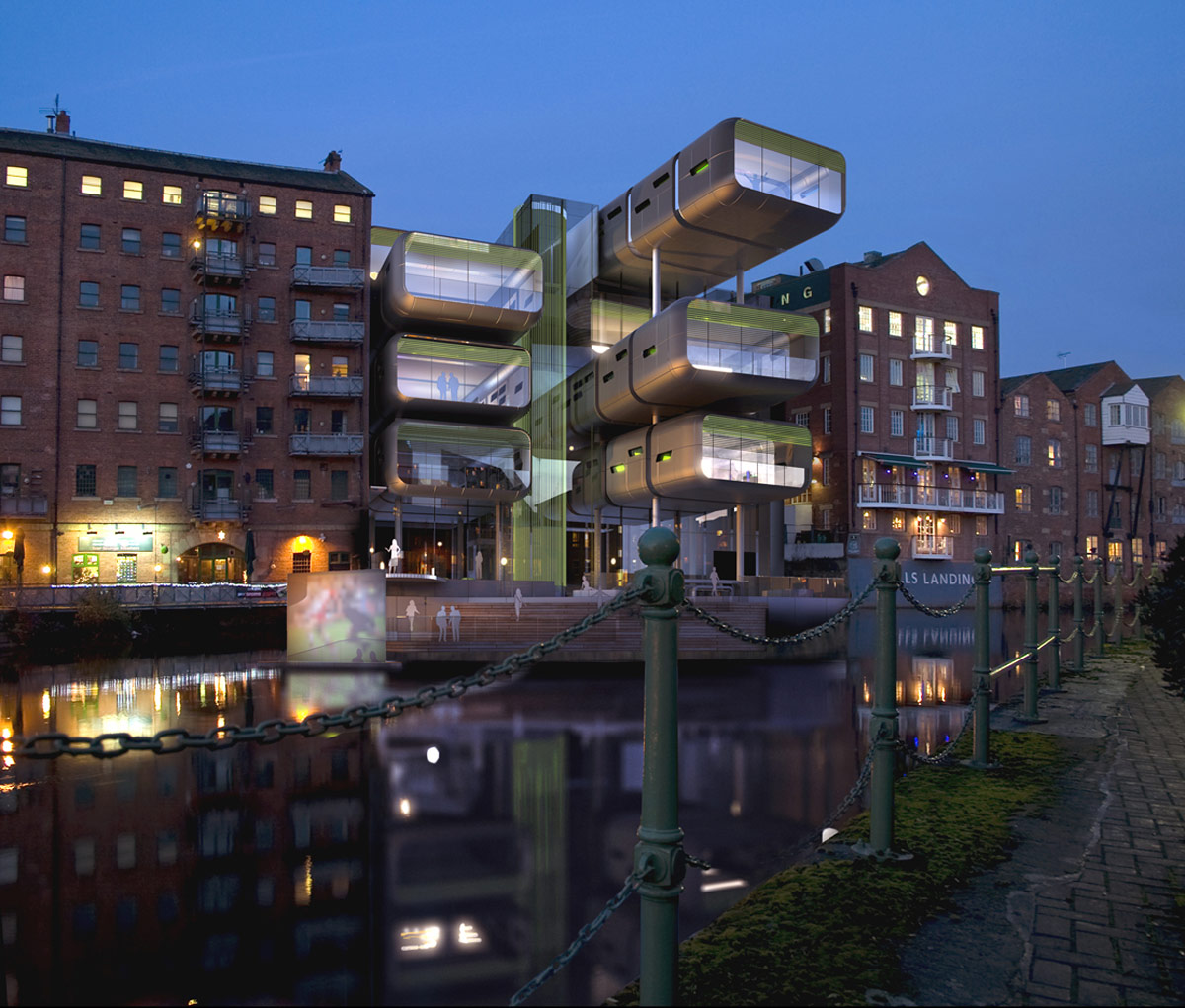
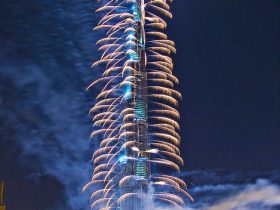
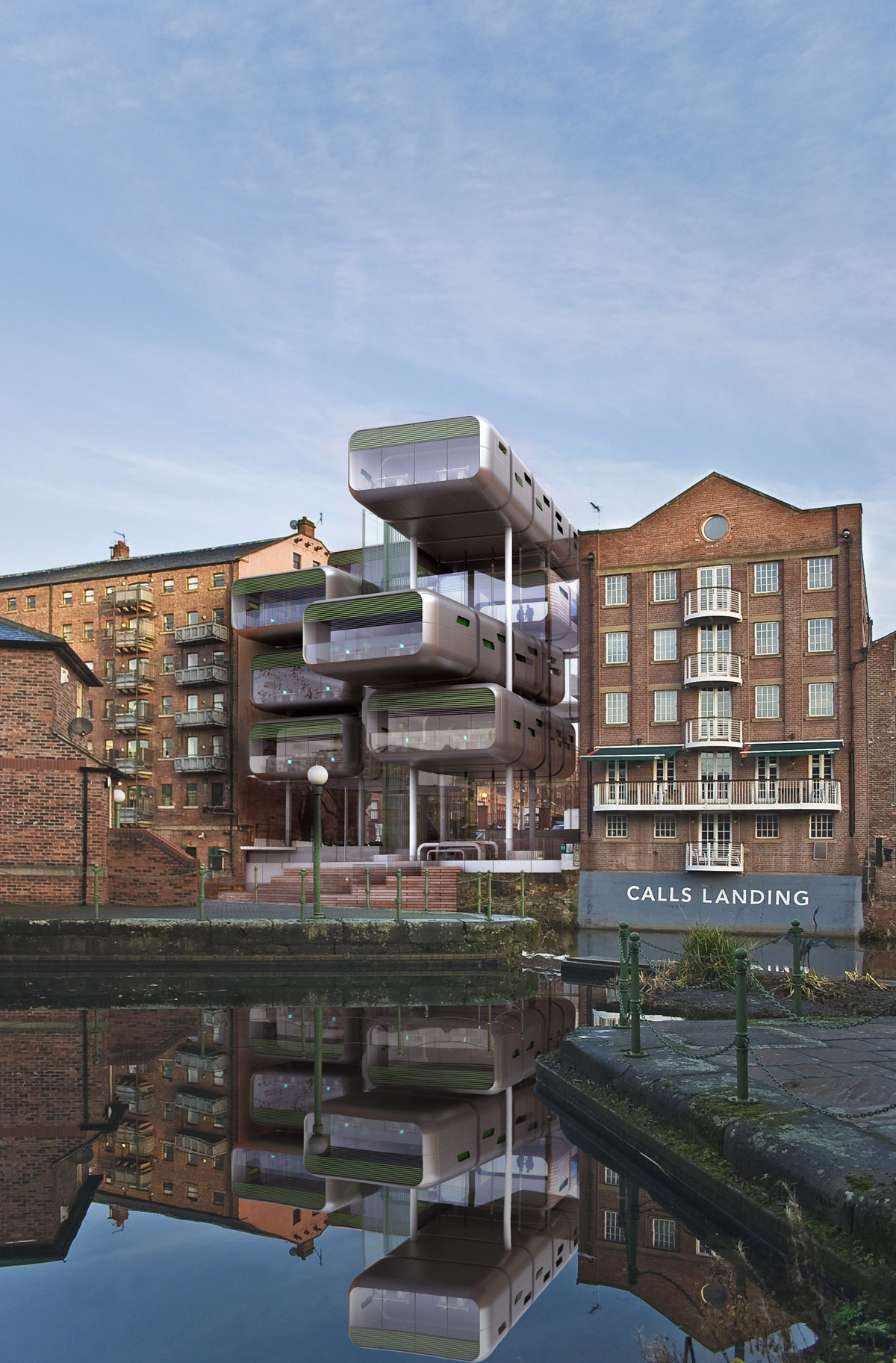
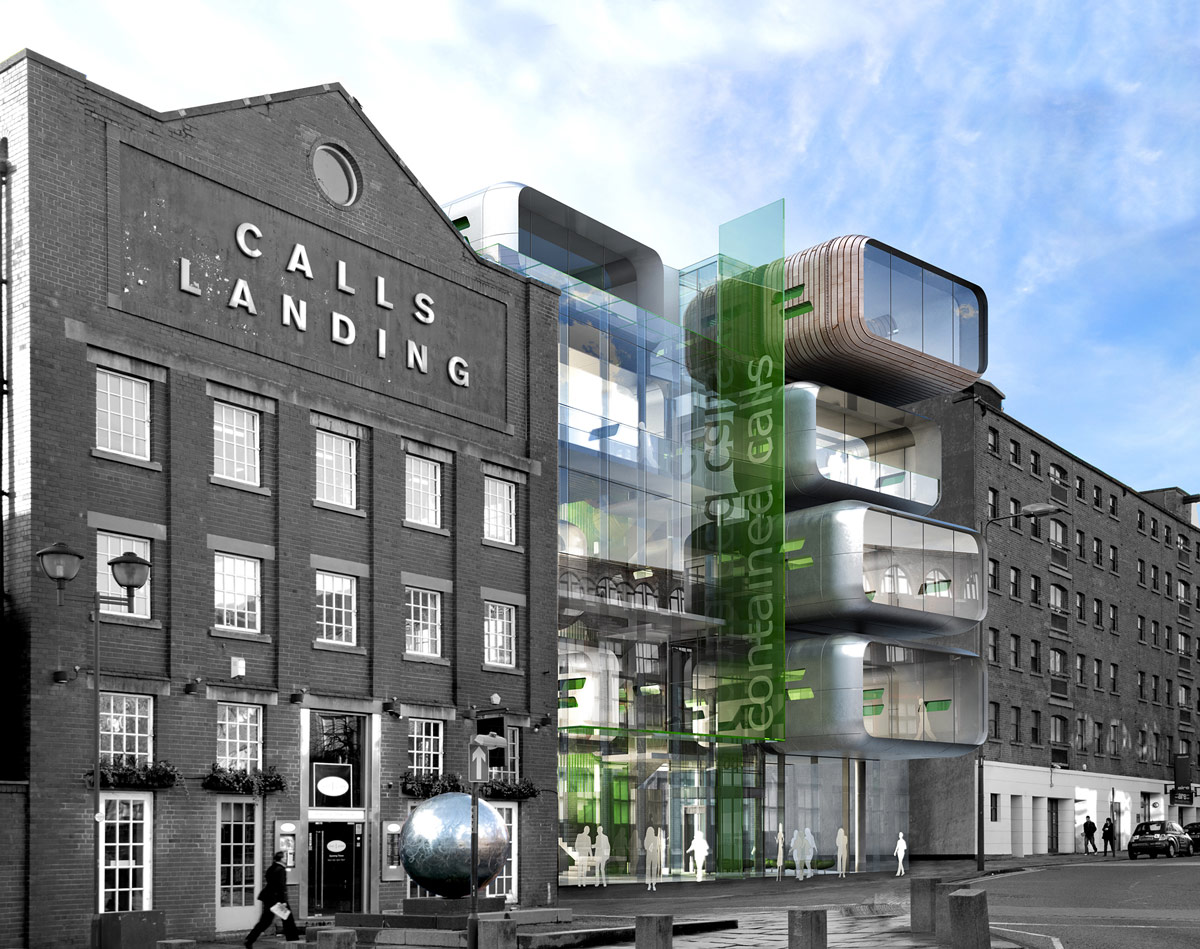
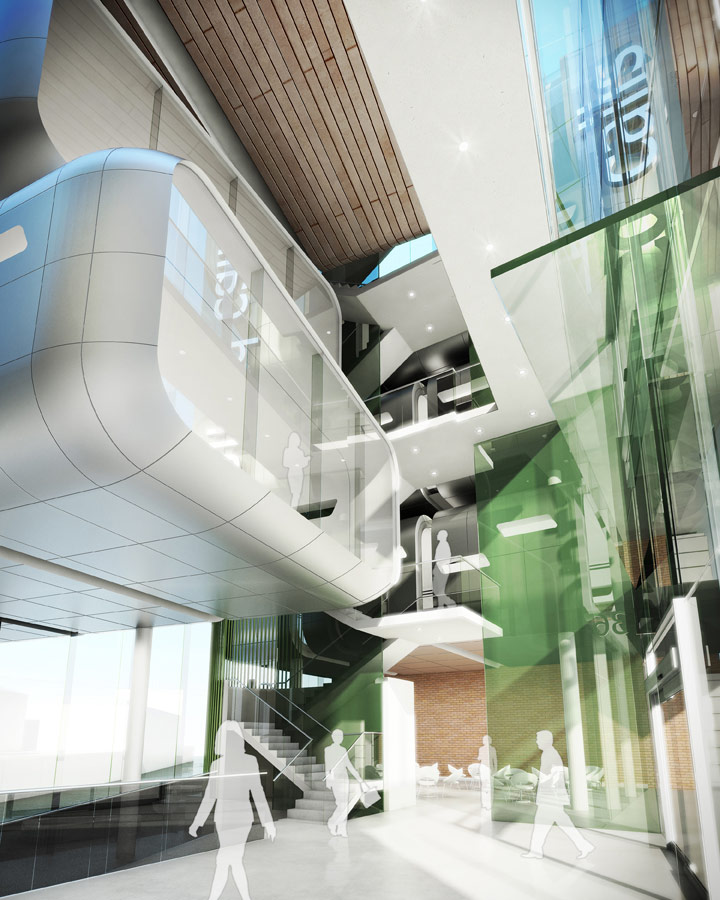
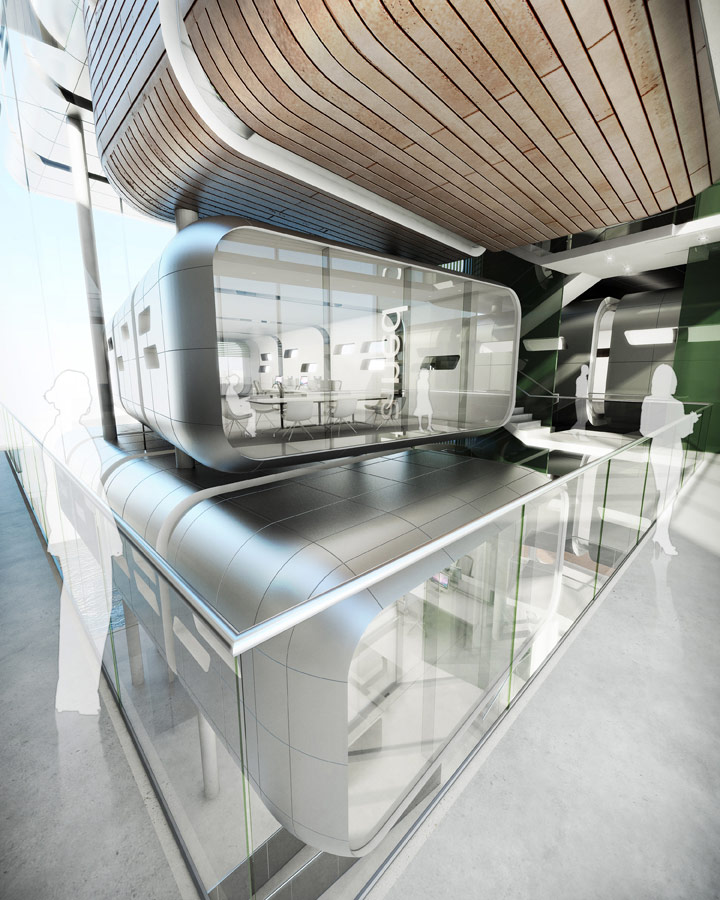
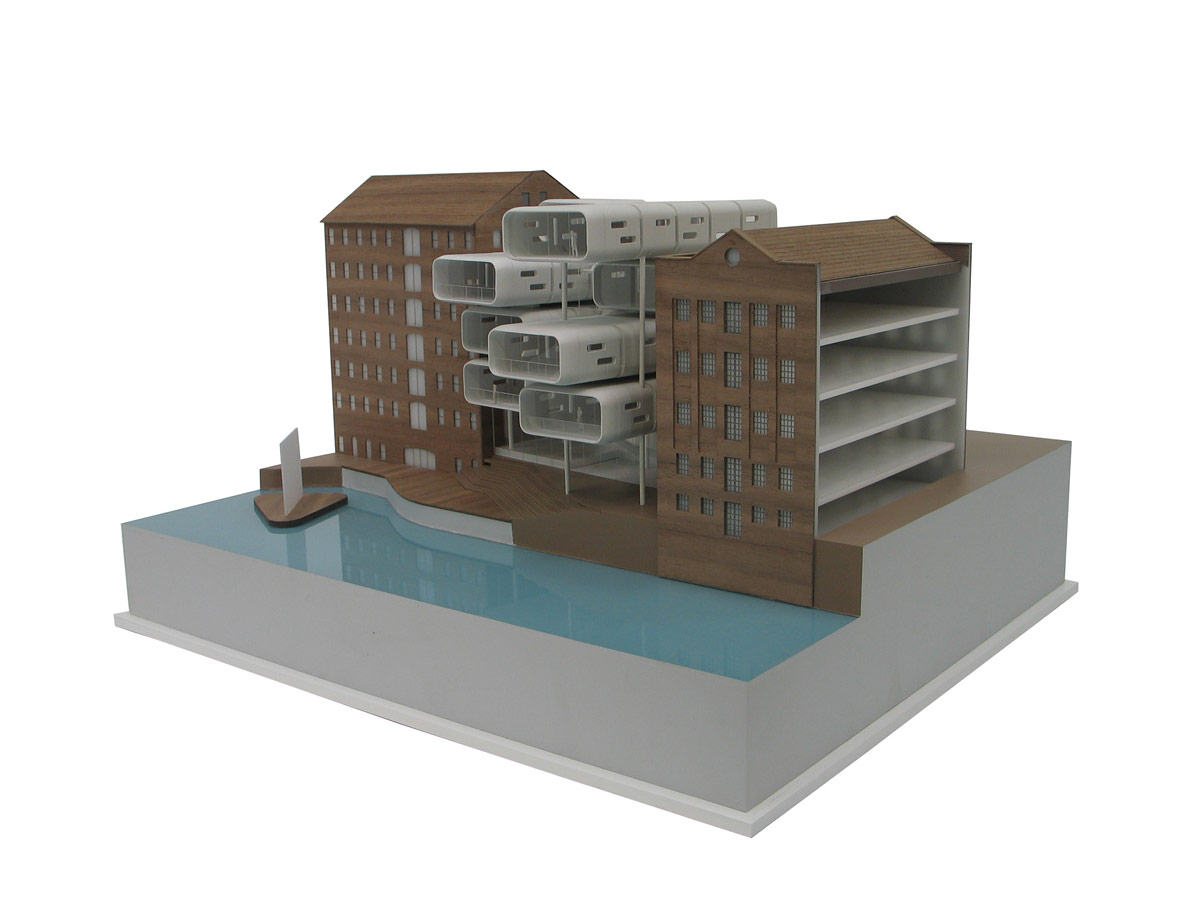
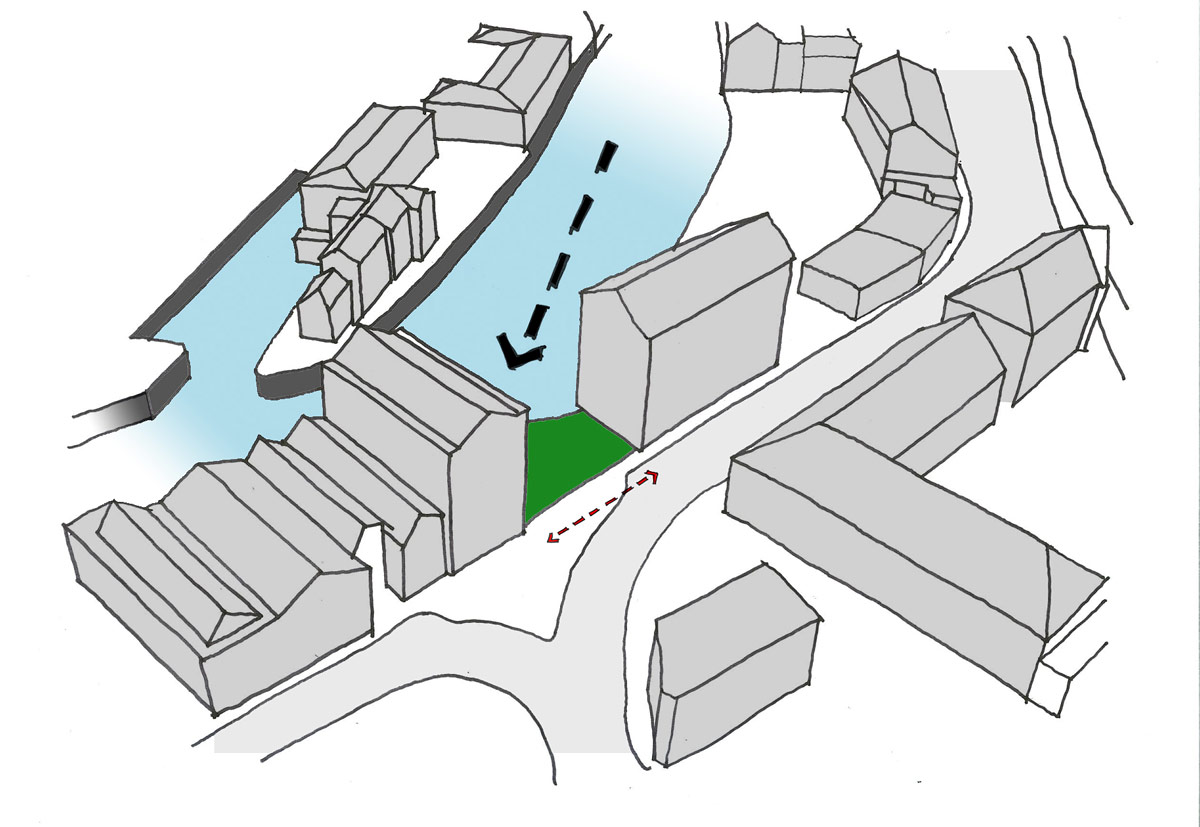
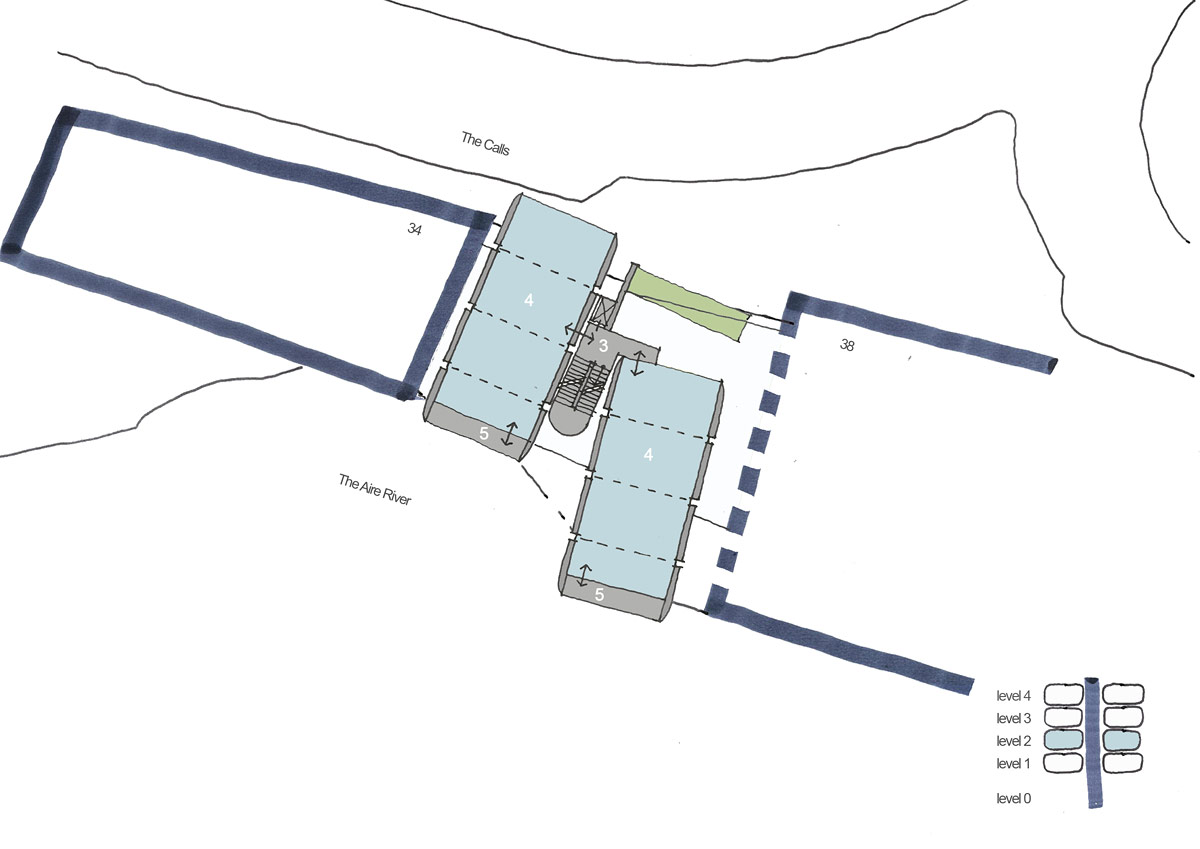
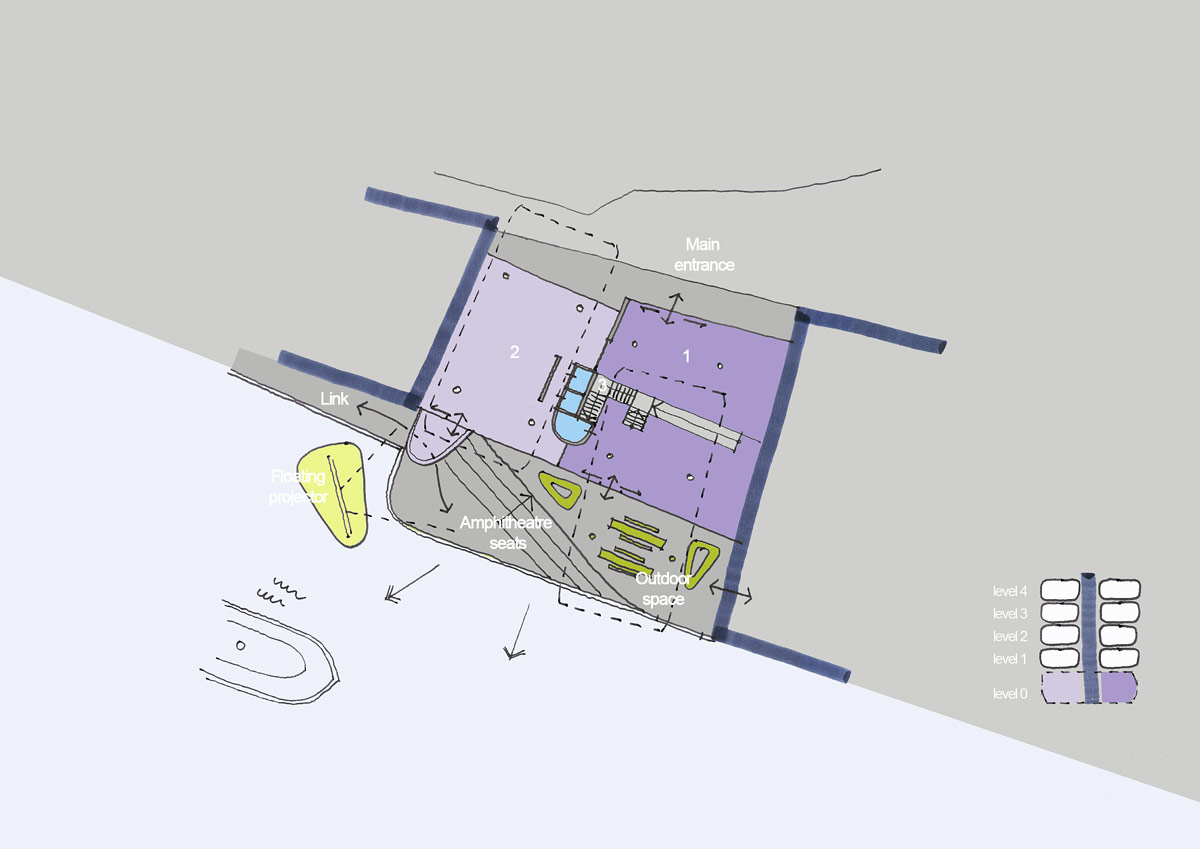
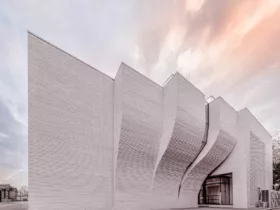
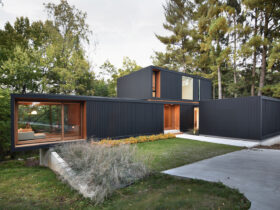
1 Comment