Discovering unique and challenging sites for new homes can be a difficult task for architects. However, Johnsen Schmaling Architects rose to the occasion in designing an unassuming family residence that sits on a steeply sloped site in Madison’s Spring Harbor neighborhood, which had been considered difficult to build on for decades.

The house is an exercise in simplicity and formal restraint, consisting of three analogous volumes sitting on a concrete podium. Each box is individually manipulated through strategic carvings and dimensional adjustments to respond to the program, orientation, and views. The largest of the three individual boxes houses the main living quarters, which includes an open kitchen and dining space that spills into a lounge and casual sitting room. Glass walls on both sides of the living room frame views from the forecourt through the building and into the tree-lined backyard beyond.
The third volume, stacked on top of the main living quarters, accommodates a bedroom suite and a home office that doubles as a guest bedroom. The precise detailing of the exterior skin carefully amplifies the project’s geometric rigor and adds visual complexity to the overall composition. Smooth poly-ash boards frame fields of bevel wood siding, which creates highly tactile and animated surfaces that catch and reflect light differently throughout the day.
The entry into the house is marked by a deep, cedar-clad void cut into the dark building volume. The front pivot door leads into a small vestibule, where a screen wall of polished steel rods reveals glimpses into the adjacent spaces. The vestibule extends into an intimate reading nook and connects to the kitchen and dining area. Running parallel, large-scale glass sliding doors open onto a covered patio overlooking the backyard.
The cedar cladding of the patio stretches inside into the living space, where it cradles a cozy sitting room anchored by the fireplace. Clear-stained flush cedar complements the dark-grey siding and emphasizes the deep recesses and voids cut out of the building volumes. The interior material palette avoids visual noise, consisting of bleached white oak flooring, white walls, and white countertops, which form a deliberately minimal backdrop for the built-in wood cabinets that extend the warmth and material richness of the exterior cedar siding to the inside.
The unassuming family residence designed by Johnsen Schmaling Architects is a testament to the power of thoughtful and careful design. Despite its difficult site, the home’s design seamlessly integrates the building into the surroundings, creating a striking, yet simple, residence that meets the needs of the family who calls it home.
Project Details:
| Architect | Johnsen Schmaling Architects |
| Area | 3000 m² |
| Year | 2021 |
| Photography | John J. Macaulay |
| Location | Madison, United States |





















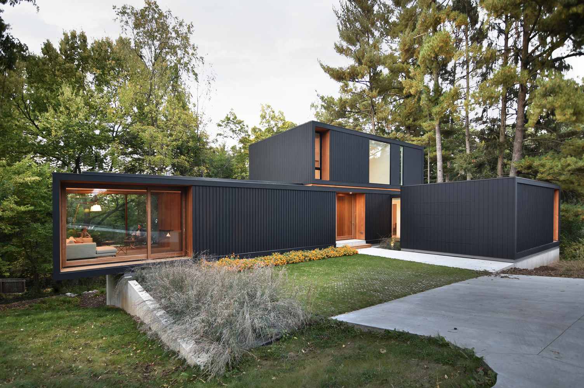
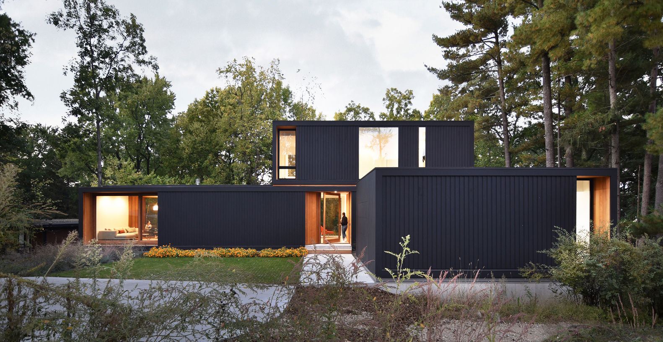
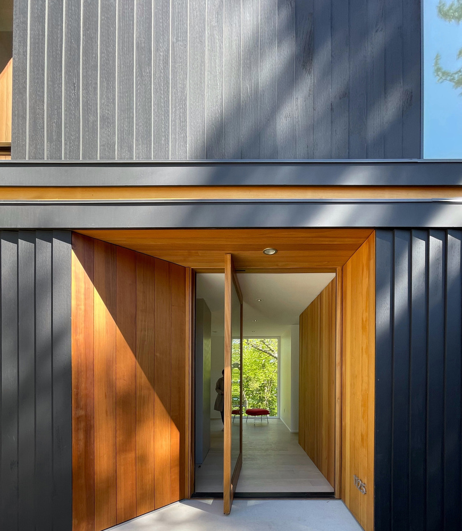
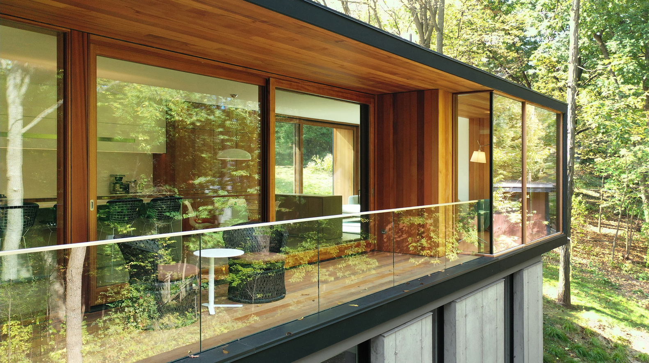
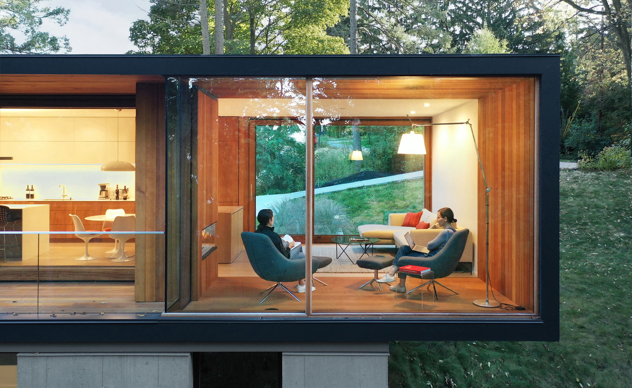
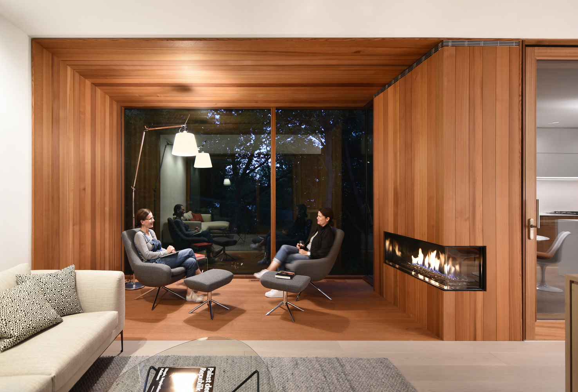
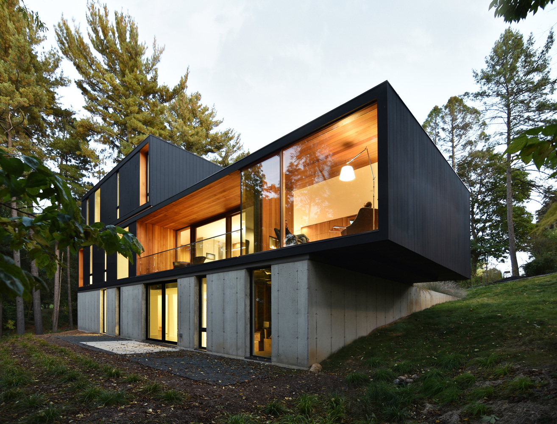
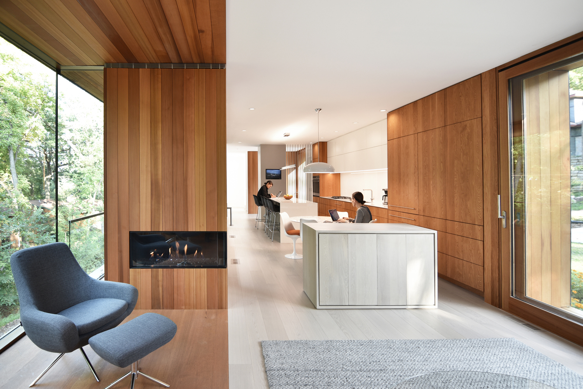
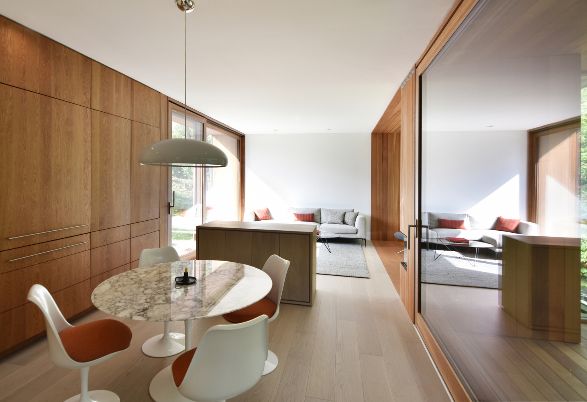
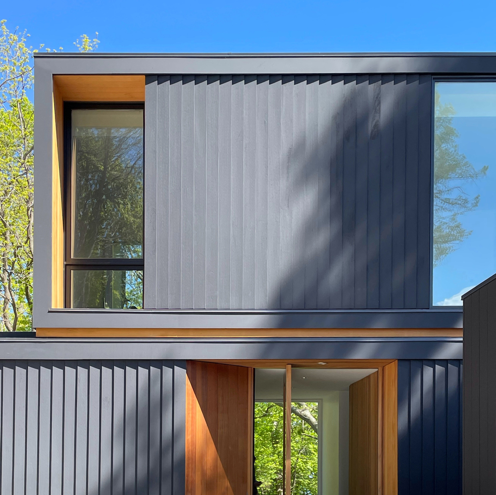
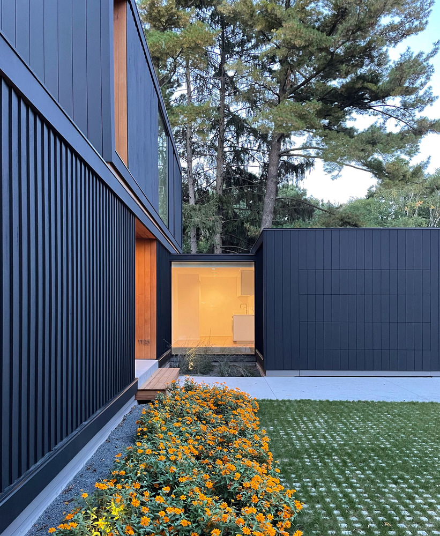
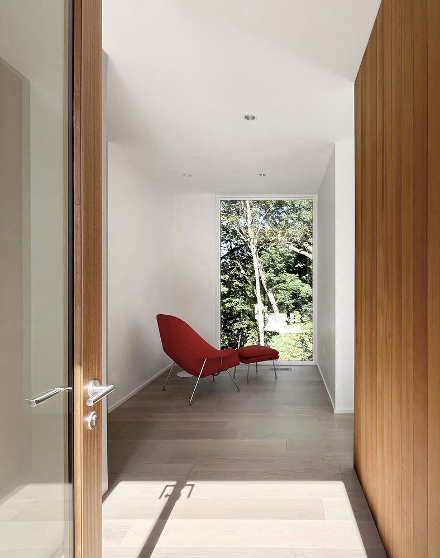
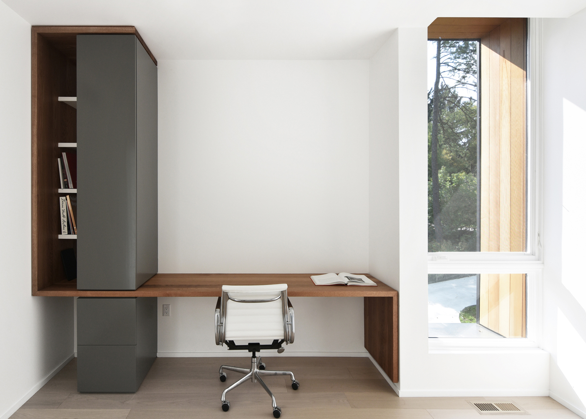
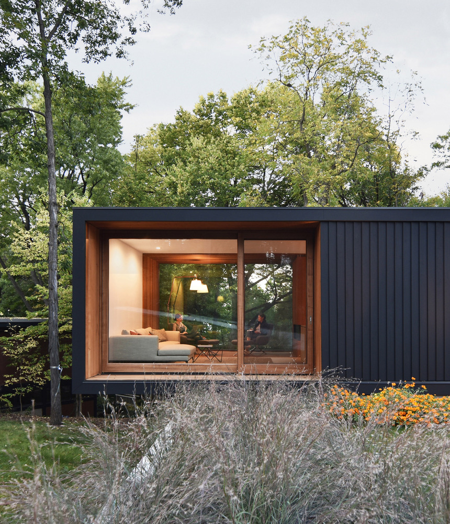
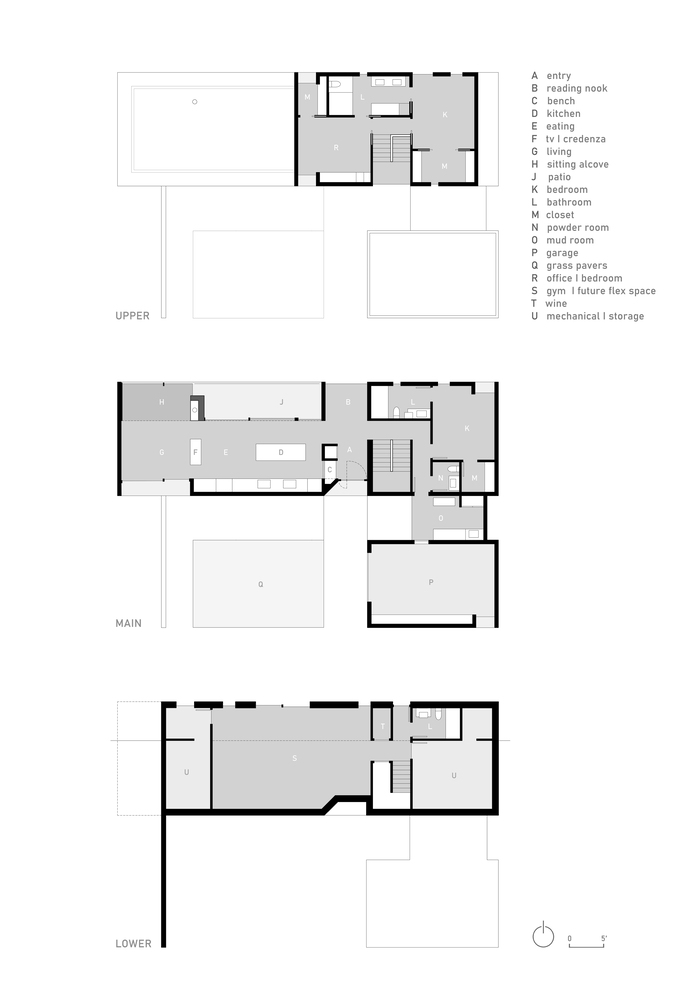

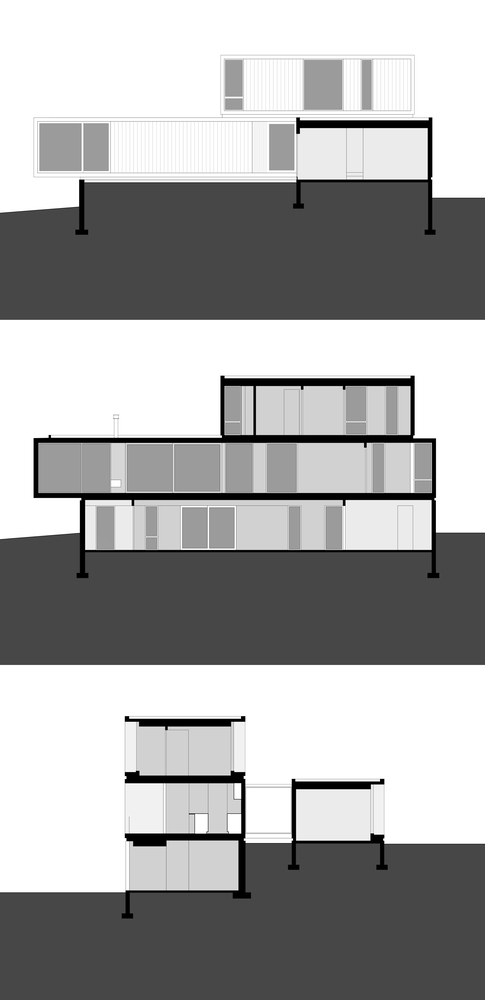
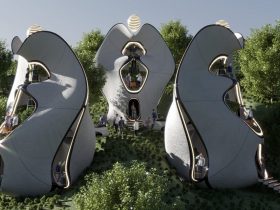
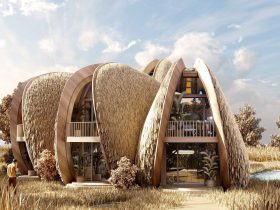
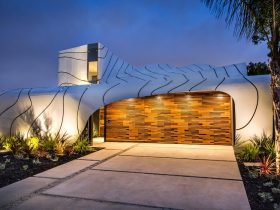
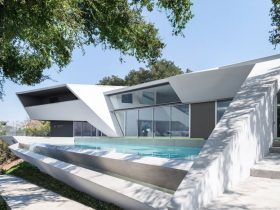
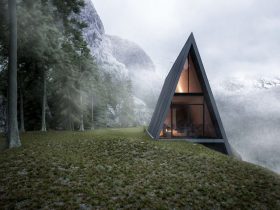
Leave a Reply