
Trahan Architects has been commissioned to design an $880 million (USD) mixed use development in Zhengzhou, a rapidly developing transportation hub linking east and west China.

The Henan Hongguang Industry Group chose Trahan Architects to design a 4.3 million sq. ft. project that will engage the green boulevards leading to the development, activate the perimeter of the building, maximize the corners of the site, and integrate hotel, office and living space with a retail component.

Challenging the conventions of the central China typology, the proposed design rotates the hotel and live/work space, framing its interior and exterior. The design blends this space and the lower retail space, with green boulevards flowing into and up the edges of the site to create a green urban space at the mezzanine level. Envisioned as an entertainment level, patrons can enjoy amenities and an elevated view of the City of Zhengzhou, the capital and largest city of the Henan province, with a population of 8.6 million.

Located in the historic city center of Zhengzhou, the city’s primary shopping district, the development is adjacent to a large public park and the Erqi Tower, a 27-floor double pagoda which is the city’s primary tourist attraction.

The design is part of a broad scale master plan for redeveloping Zhengzhou through ecological and infrastructure development.

The Trahan Architects design team includes Trey Trahan, Principal Architect, Mark Hash, Senior Designer and project team members Art Terry, Michael McCune and Kim Nguyen.

Interiors Renders:



Site:




Project: Zhengzhou Mixed Use Development
Designed by Trahan Architects
Principal Architect: Trey Trahan, FAIA
Senior Designer: Mark Hash
Project Team: Art Terry, Michael McCune and Kim Nguyen
Floor Area: 400 000 sm (4 305 564 g.s.f.)
Location: Zhengzhou, China





















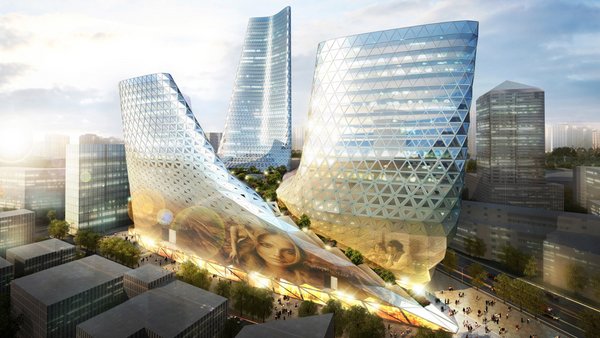
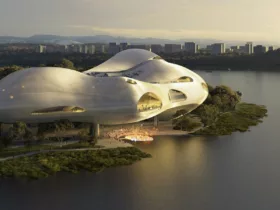
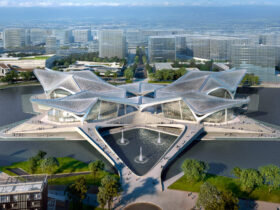
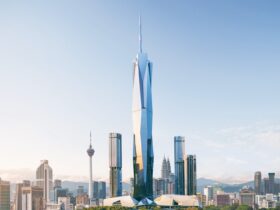
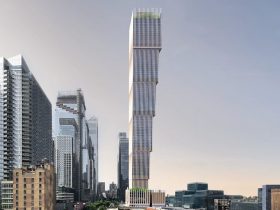
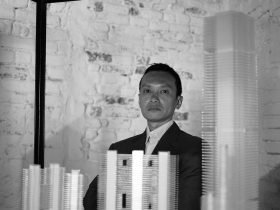
Leave a Reply