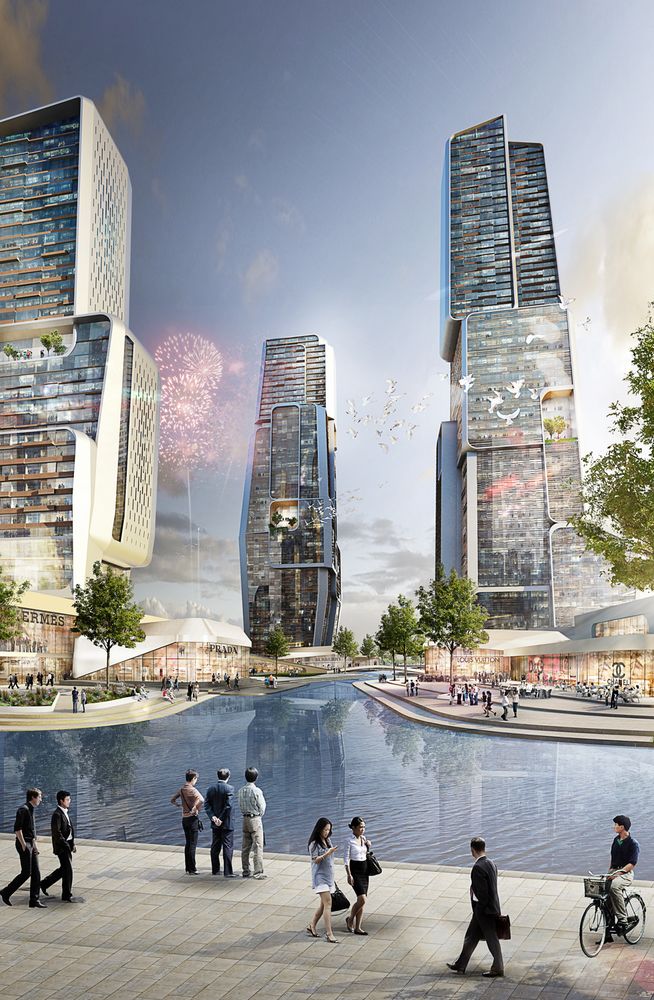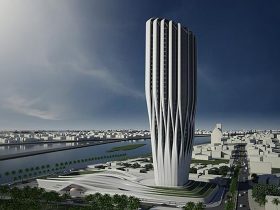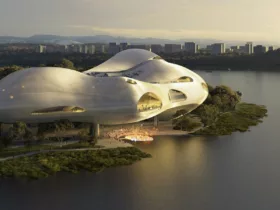Yongjia World Trade Center images & details designed by UNStudio
Dutch architectural office UNStudio has won a competition to design a world trade centre in Wenzhou city, China.
From UNStudio: The Yongjia World Trade Centre will create a new image for the WTC brand and will become a unique symbol for the new riverside city of Wenzhou. Wenzhou city lies in the dense economic zone along the coast of Southeast China, next to the Yangtze River Delta region. The deep water sea port outside of Wenzhou and the inland channel to the sea expands the city’s access advantages for international and domestic markets. The World Trade Center is located in the Oubei Sanjiang Area which has the highest development potential in Wenzhou. According to the master plan, the Oubei Sanjiang Area in Yongjia is positioned as an integrated functional area with, among others, business, modern residence, tourism service, leisure and entertainment functions rolled into one. The functional shift of the WTC area, from a business and financial district to a mixed-use development which includes cultural and recreational facilities and a high percentage of residential properties, will create a forward-looking and sustainable city district that has all the components needed to support economic growth whilst propelling social connectivity and local identity.
UNStudio’s competition design proposed 5 towers ranging from 287m for the main tower to 146m for the smallest tower. The office towers, including the World Trade Centre offices, are situated in the North area of the development. High end residential apartments are located on the upper levels of these towers, with residences that enjoy the best 360 degree views overlooking the whole peninsula.
The programme mix of office and residential ensures an intertwining of functions and activation throughout the day and night.
Program Distribution Diagram
In the South part of the development residential towers and a hotel tower are located. In accordance with the competition brief the total above ground area adds up to 500,000 m², including shopping and commercial areas of 150,000 m², office areas of 160,000㎡, hotel area of 50,000 ㎡and a high-rise condominium are of 140,000 ㎡.
UNStudio’s design for the new World Trade Centre presents a green neighbourhood in the sky which is combined with three main elements:
– Trade and business
– Diverse programme mix
– Accessible public landscape
The notion of precious objects on a tray drives the main design concept, where the continuous podium landscape occupies the entire site and serves as a tray-like, green plain for the towers. The harmonious composition of the towers affords a unique image of the development from all different views. The composition will interweave with its surroundings, yet will remain recognisable as family of objects. On the tower scale ‘frames’ underline the concept of neighbourhoods in the sky which create unique locations with distinct identities.
Where these frames overlap the so-called ‘Eyes’ are located. These are commonly used spaces such as sky gardens and lounges for use by residents, or social gathering places for office areas that afford the best views towards the river and Wenzhou city centre. Both the frames and the ‘eyes’ enhance the character of this future city symbol.
The landscape is the unifying element in the overall design, providing the display element for the tower objects. It is in large parts publically accessible and establishes a continuous green connection that links through the central green axis to the riverfront area.
Tower Typology Diagram
The competition design proposes zoning by differently themed areas embedded into the landscape that are related to cultural and entertainment functions. At the central water stream and on the lower podium level the landscape has a lively character with various functions. In contrast, the top of the roof enjoys a more private character. This zoning creates diverse green areas that can satisfy the different needs of residents, visitors and business people alike.
Project Info:
Architects: UNStudio
Location: Wenzhou, China
Architects In Charge: Ben van Berkel, Astrid Piber
Design Team: Hannes Pfau, Ger Gijzen, Juliane Maier, Martin Zangerl and Sontaya Bluangtook, Amanda Chan, Albert Gnodde, Jan Kokol, Patrik Noome, Mo Lai, Jan Rehders, René Rijkers, Stefano Rocchetti, Shuang Zhang
Year: 2013





































Leave a Reply