Wovenscape Entry for Guggenheim Helsinki Museum Design Competition by Toshiki Hirano
WEAVING WITH THE LOOP
The prominent features of the Guggenheim museums are their distinct space configuration, such as the Spiral (of New York) and the Centrifugal (of Bilbao).
The Guggenheim of Helsinki will establish a unique type: the Loop. Surrounded by unique features of the City such as the South Harbor, Uspenski and Helsinki Cathedral, Market Place, and Tähtitorninvuoren Puisto Park, this Loop will weave the pedestrian, bike pathway and other urban networks of Helsinki intertwined with these features, as well as integrated with Guggenheim’s high quality collections and their cultural and educational programs to become a cultural epicenter of the City.
The museum consists of two elements: the Gallery Loop and the Landscape. The overall massing of the building is carefully designed and placed to open views towards the South Harbour from Eteläinen Makasiinikatu street and Tähtitorninvuoren Puisto Park. The green landscape creates continuity with the park and the street while the elevated Loop and the extruded Light Cones create an iconic figure of the museum.
INTERWOVEN LOOP AND LANDSCAPE
The Gallery and the Courtyard are interwoven to create topographically diverse spaces . It fuses art, recreation and nature by providing space for art installation projects , fostering various waterfront recreational activities and educational programs , and having greenery as the extension of the Tähtitorninvuoren Puisto Park.
The Gallery is cantilevered in the north and the south end to emphasize the museum’s configuration, while it submerges into the Landscape on the park side to maintain continuity with the park.
The Landscape flows between the surrounding area while it slopes up towards the centre of the Gallery Loop to house an entrance hall and other programs. It is extruded into four Light Cones functioning as light wells, bringing light into the atrium space and become conspicuous points of reference to the building emitting light from the interior at night.
VERSATILITY
The Gallery Loop is approximately 400 meters in length which is equivalent to 430 meters of Guggenheim NY, and its simple circulation system enables visitors to easily tour through the entire exhibition programs.
Three entrances to the gallery space maintain smooth access to the gallery and the circulation even in the event of galleries undergoing changeovers.
While the gallery has conventional flexible exhibition spaces, it also has space with unique features that can be used in unconventional ways.
The project space allows having large art installation works and enables artists to create artworks expanding out of the museum by facilitating the large opening visually connecting the gallery to the park and the street .
The space with stairs can be used for educational events such as gallery tours, lectures and also for performance art installations.
The entrance hall is a vibrant space housing visitor services, dining space, museum shops and a performance hall under the large-span shell cladded with local wood planks .
It offers a space for large artwork installations and various cultural/educational events. The large opening on the quayside provides a panoramic view towards the South Harbor.
Project Info:
Name: Guggenheim Helsinki Design Competition “Wovenscape” (2014)
Location : Helsinki, Finland
Function : Art Museum
Design Team : Toshiki Hirano, Hui Wang
Assistant : Justin Jianing Hsu, Rikako Ikegami, Jenny Kan, Dalia Frontini





















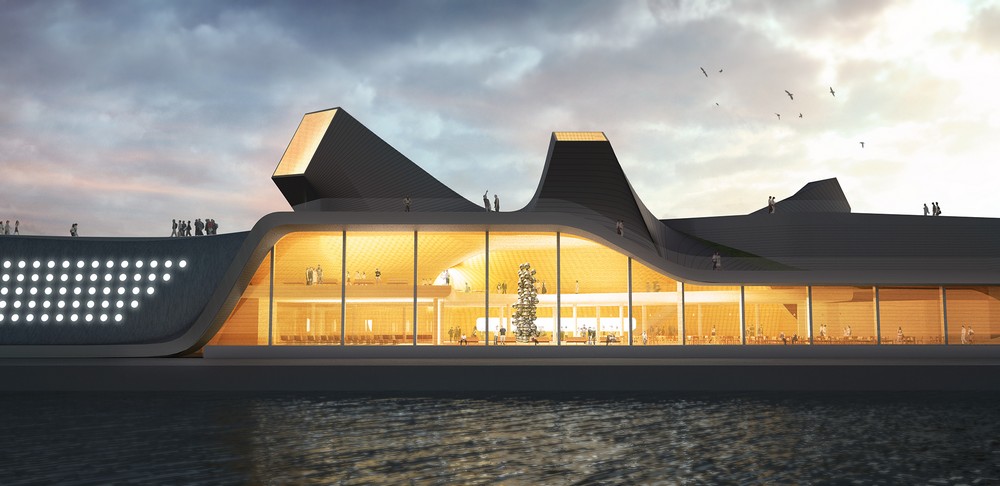
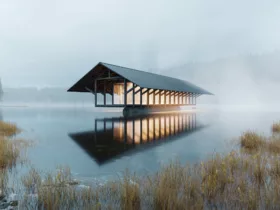
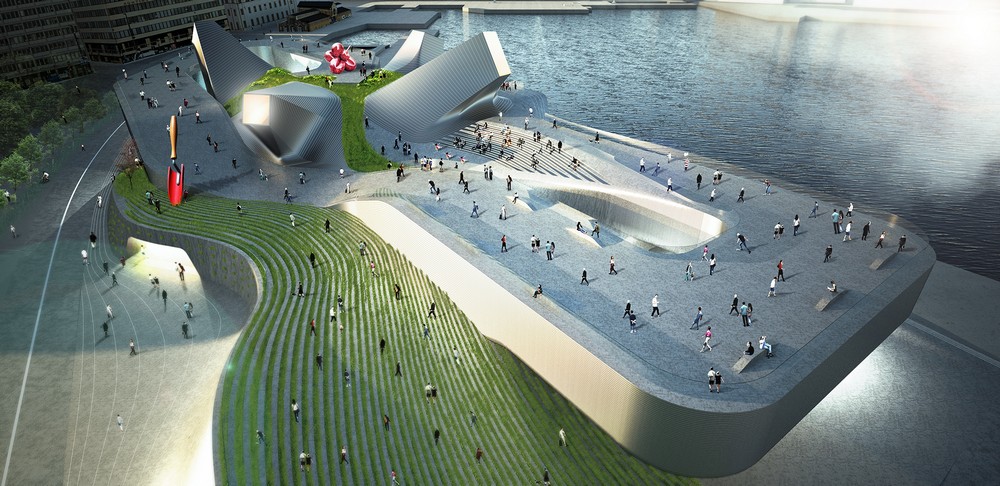
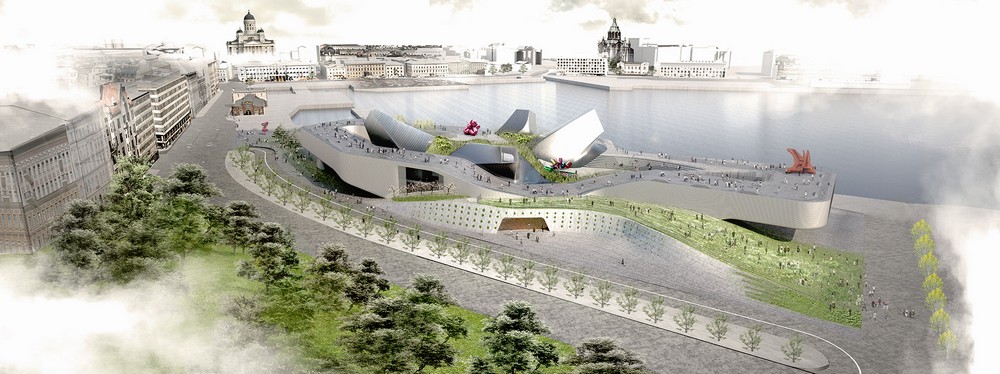
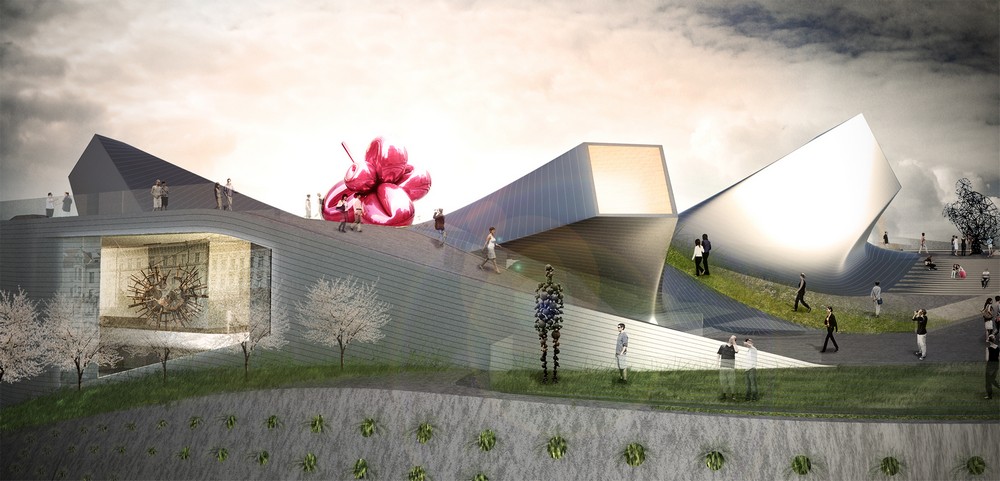
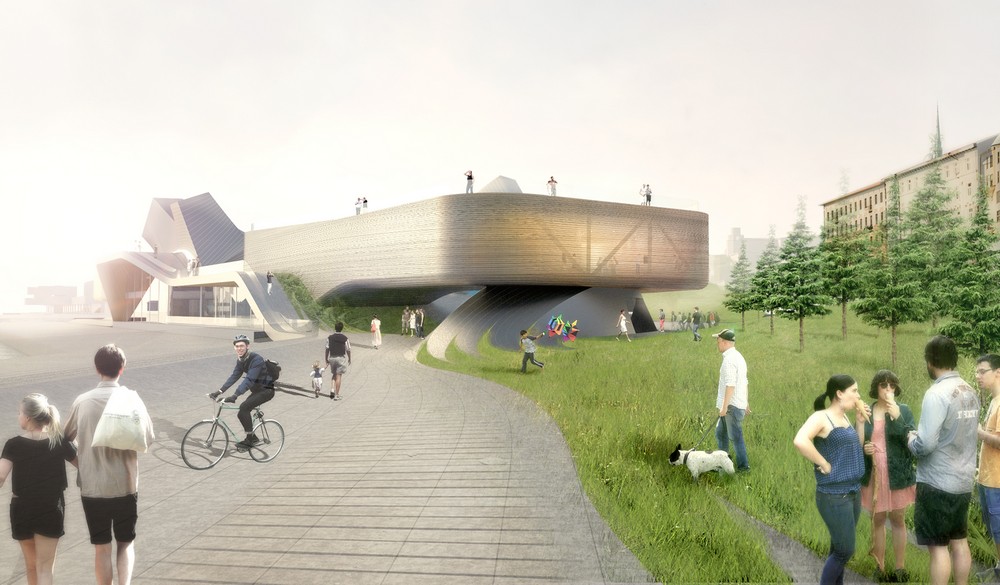
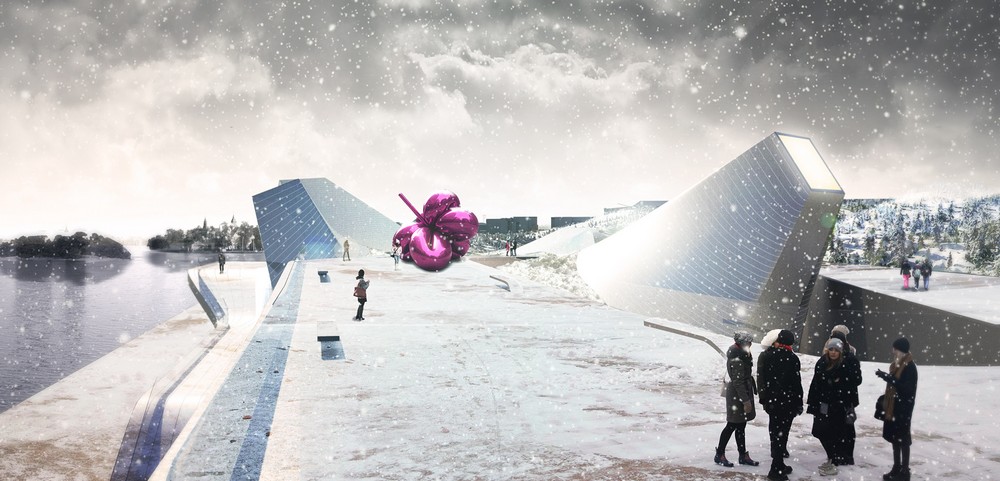
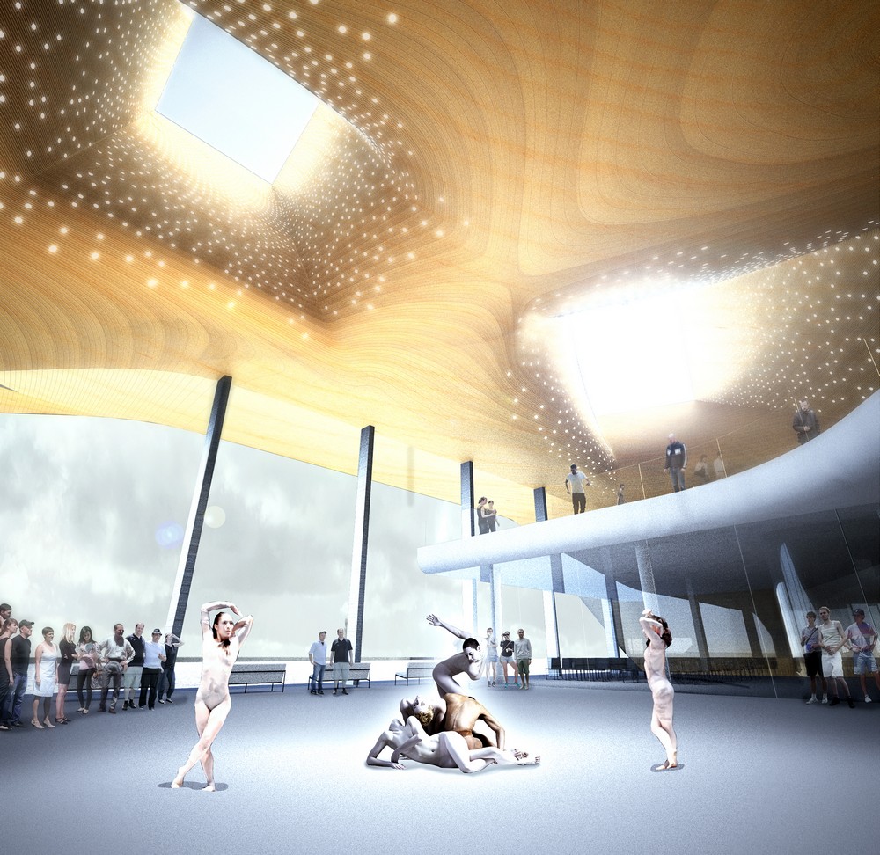
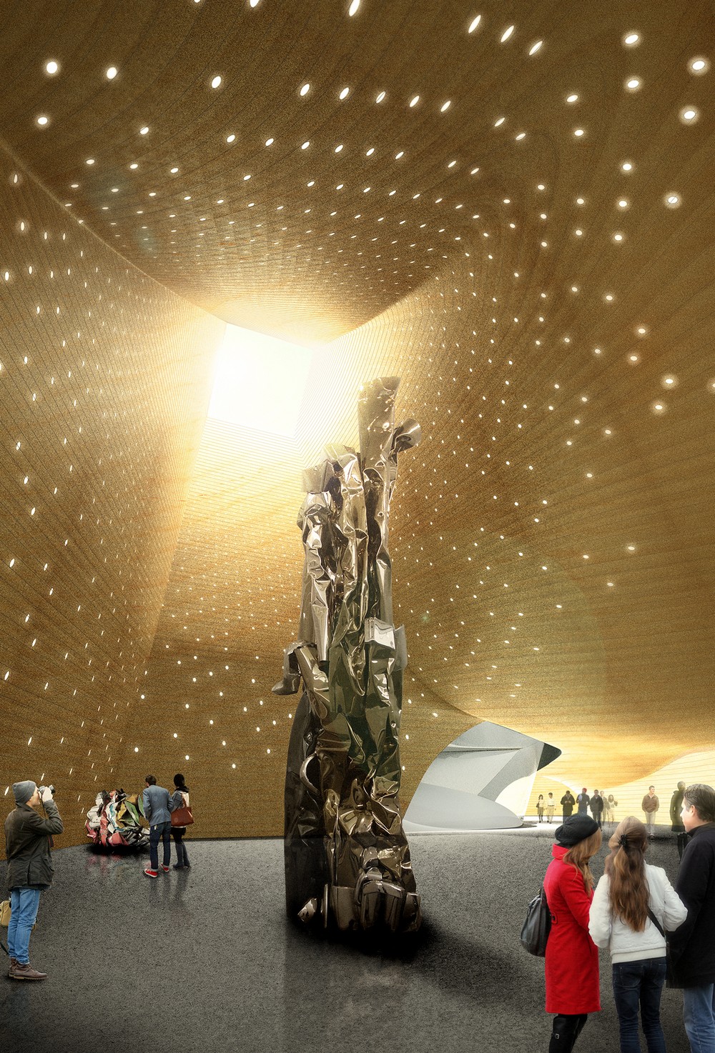
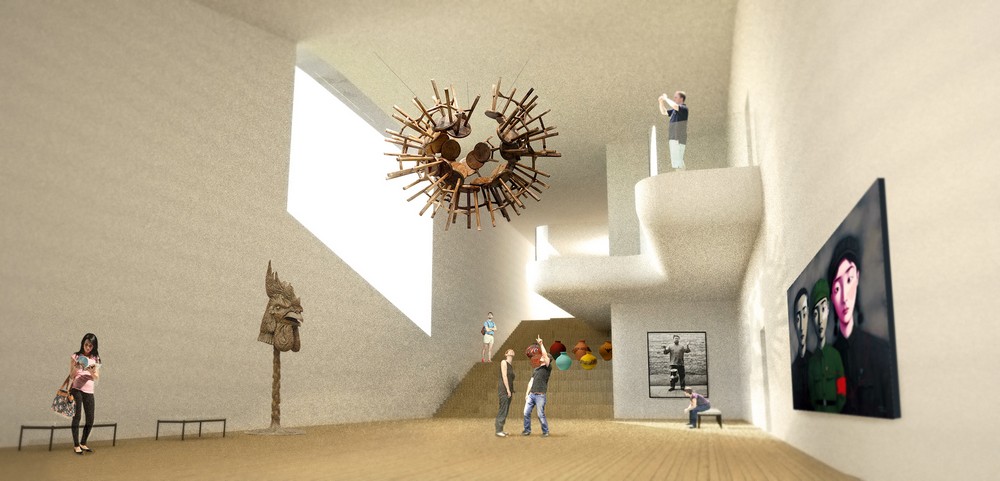
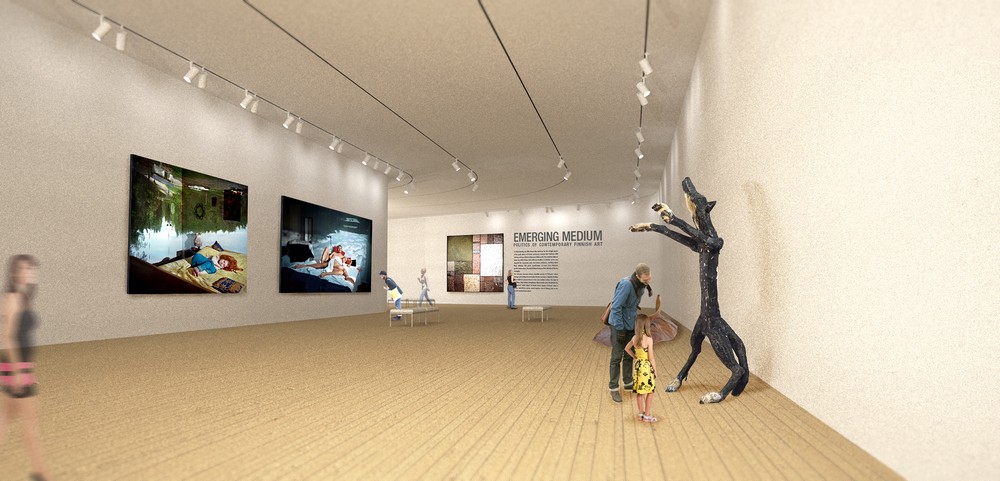
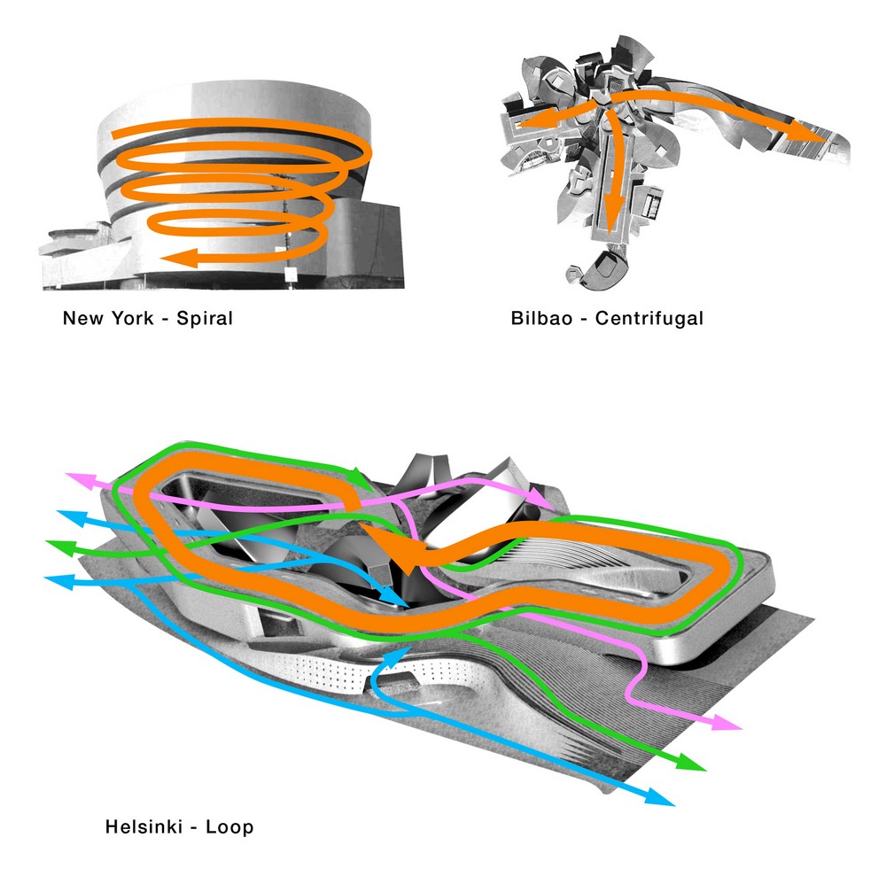
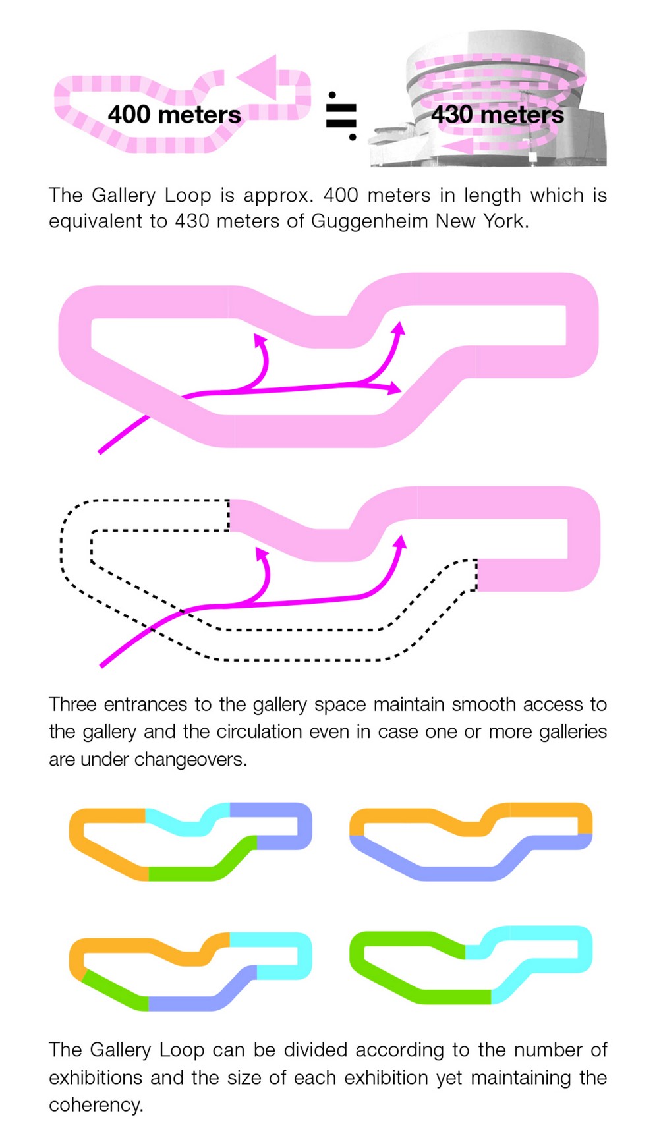
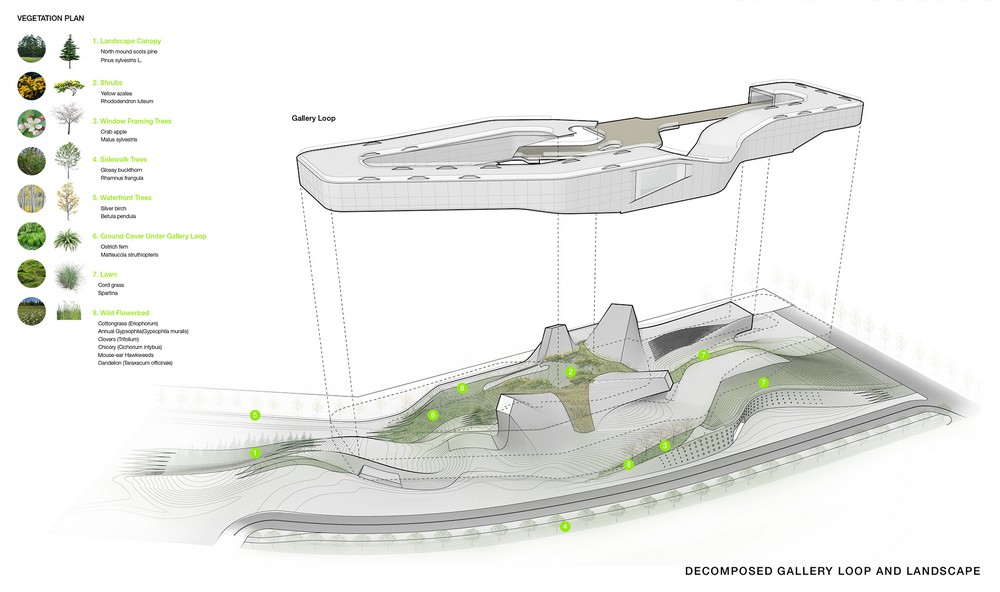
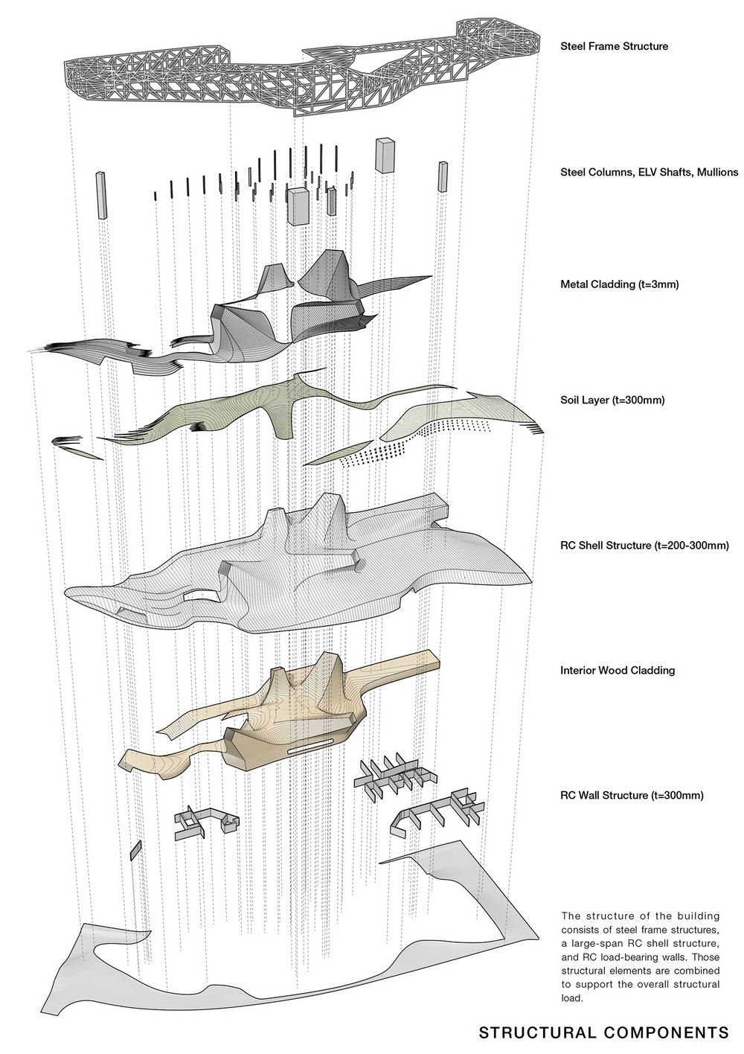
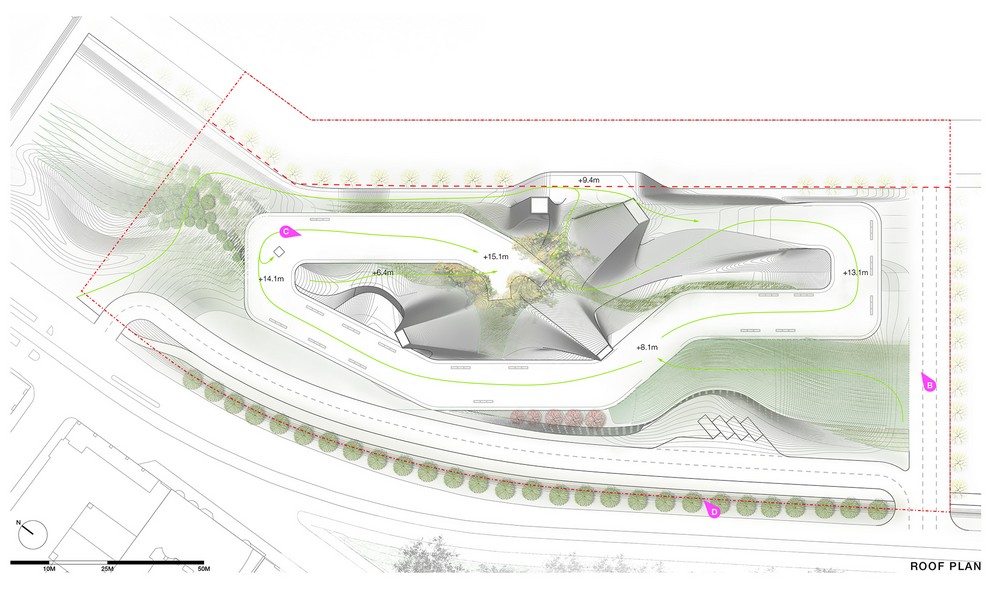
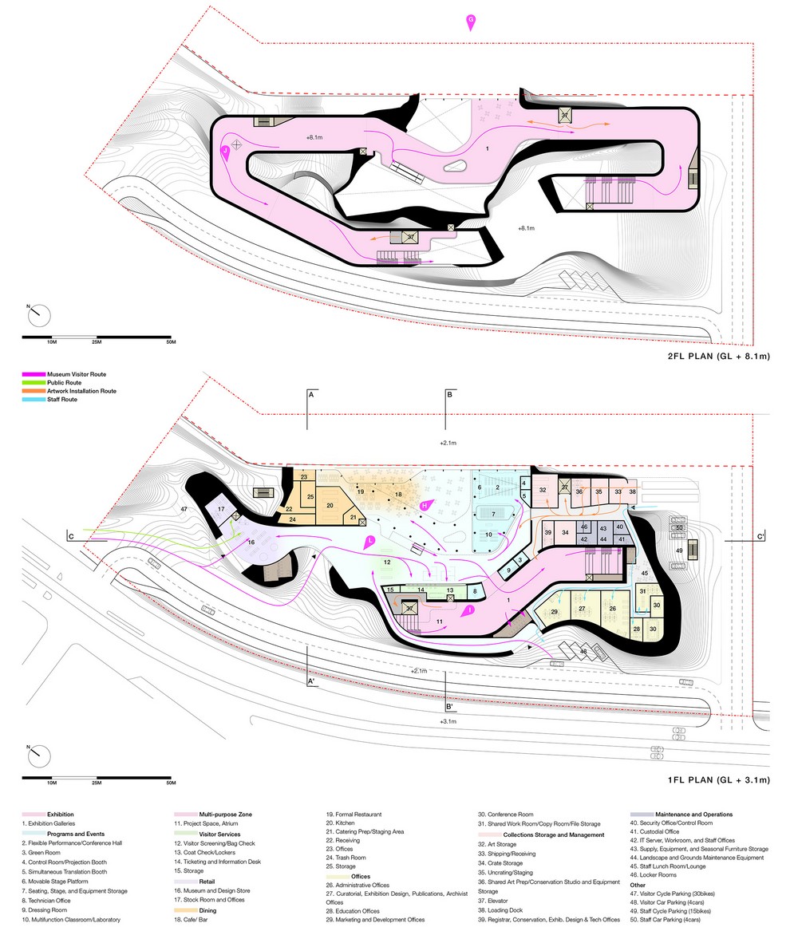


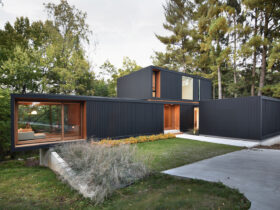
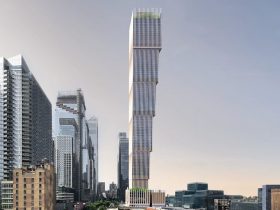
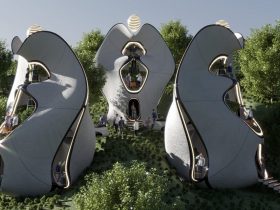
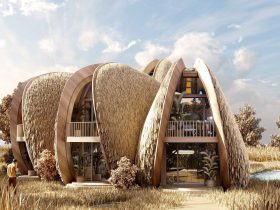
Leave a Reply