HAO / Holm Architecture Office create an architecture concept for a five-star hotel in Tianjin, China.
The Tianjin Hotel project is located close to the center of the city of Tianjin, a city with a population of ten million, situated approximately 120 kilometers south of Beijing in Northern China.
The building program incorporates the traditional hotel amenities such as conference rooms, restaurants, and fitness areas with a vibrant gallery for art and changing exhibitions showcasing local and international artists.
The design of Tianjin Hotel orients the building mass to create better views towards downtown Tianjin while curving back part of the volume to create a covered area for the hotel entrance and drop-off.

The hotel lobby functions both as check-in for the hotel itself as well as a gallery space for guests and locals alike and offers direct access to the hotel’s amenity spaces and gardens.

The hotel design, from lobby to room, is seen as an extension of the traveler’s home with a focus on simplicity and comfort. The hotel has a total of 250 rooms including single and double rooms and suites. Each room is designed using natural, warm materials such as wood, brushed aluminum, and natural wool carpets to create a simple, relaxing and inviting room experience.
The hotel includes landscaped garden areas in its surroundings as well as private terraces for public events and private celebrations.
“The design for the Tianjin Hotel focuses on the use of natural materials mixed with modern design. We wanted to create a hotel experience that eliminates the hassle of traveling by creating a calm and inviting visitor experience that integrates and celebrates aspects of the local culture through art and exhibitions.”
More Images, click on for larger image:
Project Info:
- Name: Tianjin Hotel Concept.
- Program: 250 Hotel Rooms, Restaurant, Conference Areas, Lobby, Fitness Center, Nightclub & Art Gallery.
- Type: Invited Concept Proposal.
- Size: 34,000 M2.
- Client: Confidential.
- Place: Tianjin, China.
For more information on HAO, please visit our website at www.holmarchitectureoffice.com or contact us at [email protected]





















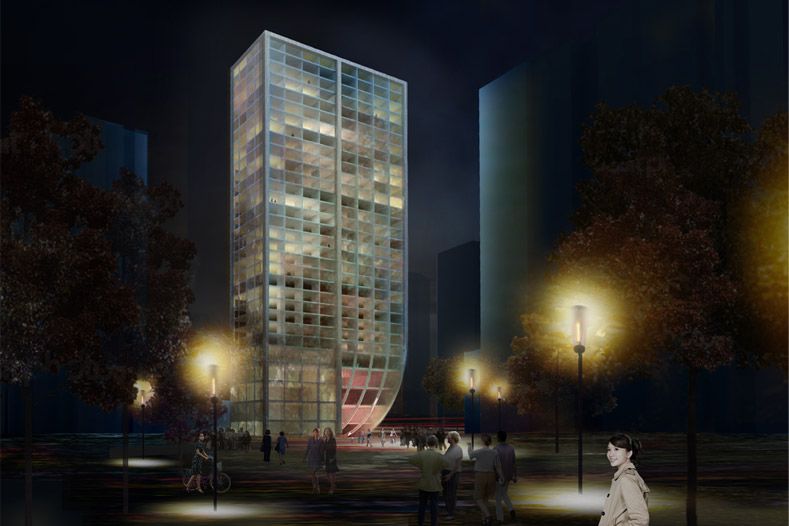


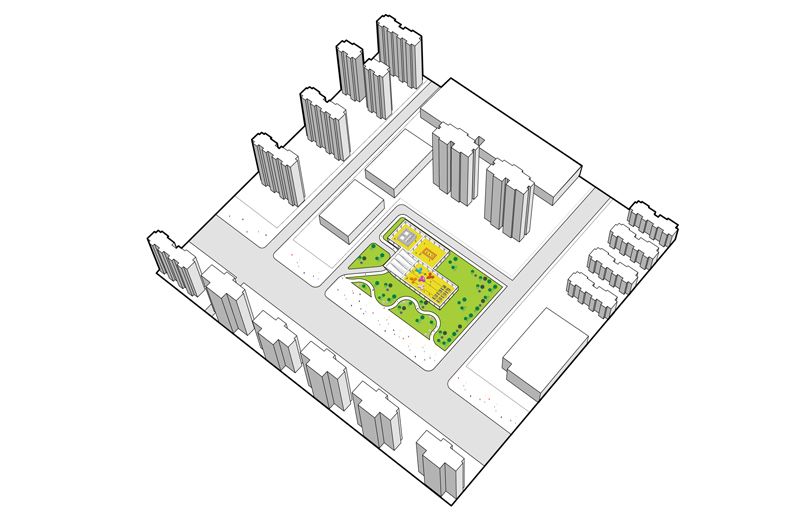
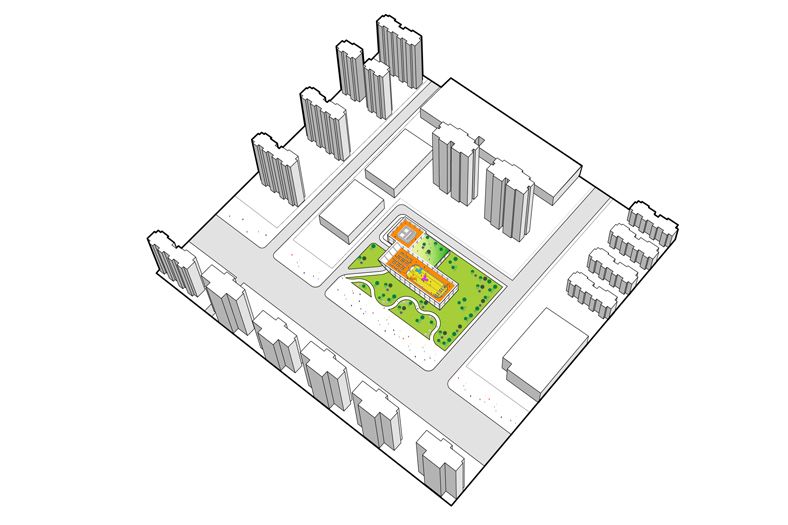
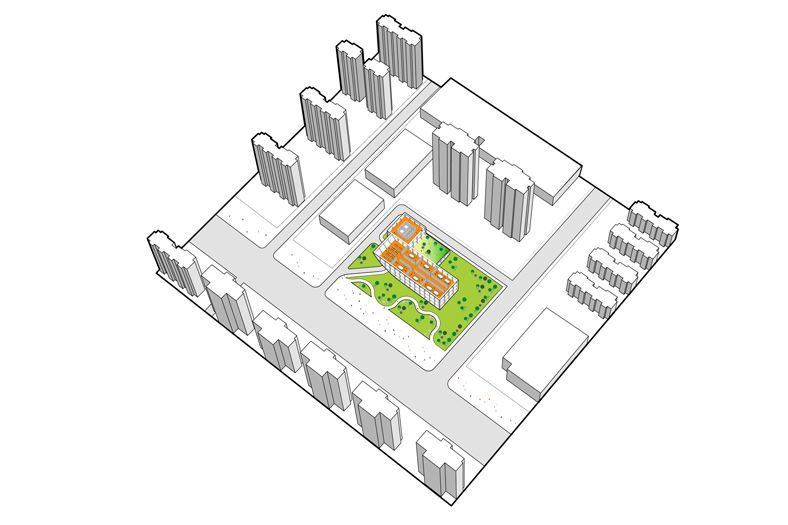
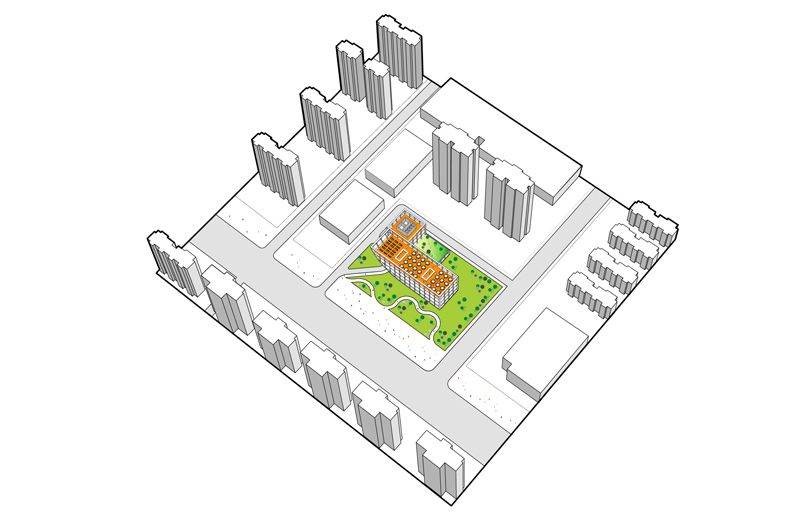
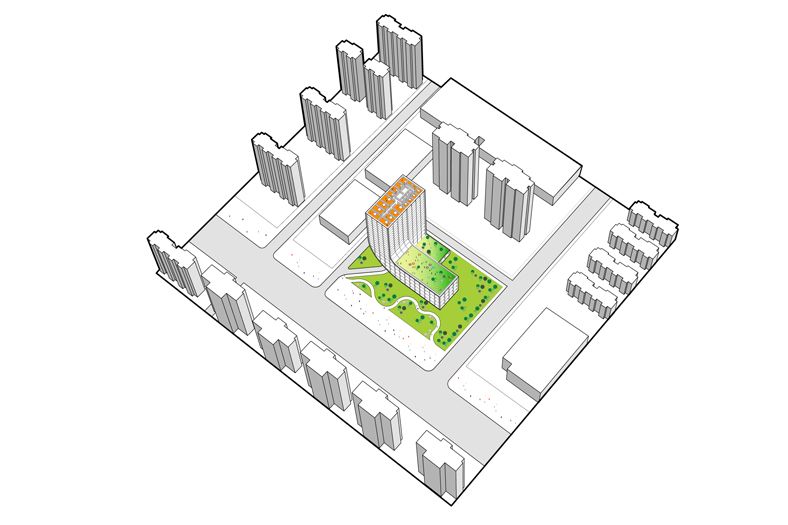
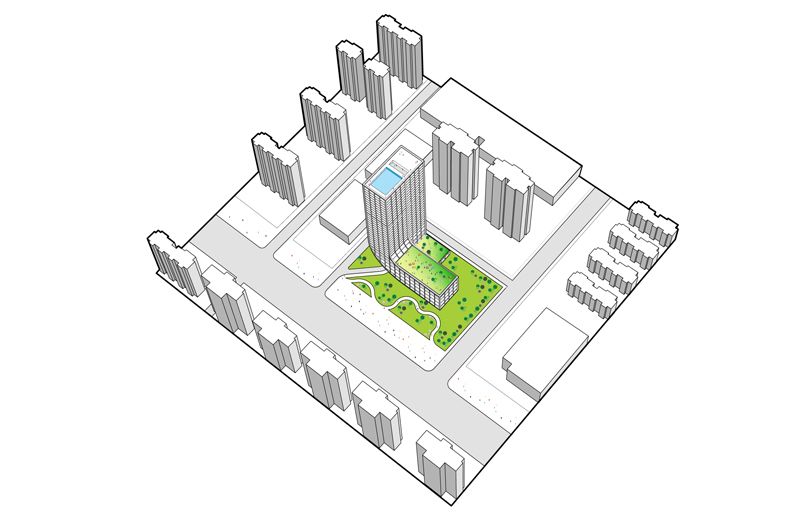
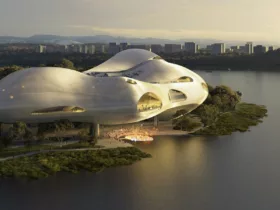
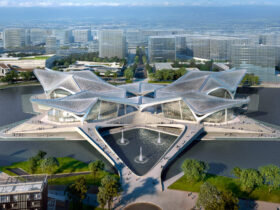
1 Comment