Francois Blanciak architects designed this project For the ThyssenKrupp Elevator competition to develop an iconic tall emblem structure for Zaabeel Park in Dubai.
‘The tower is conceived as virtually reversible, its top and bottom parts having similar circular characteristics. In sharp contrast with the surrounding office buildings, the circulation core here is not the focus of the plan but an element around which the program of the tower oscillates.
The lower part of the project contains a children’s library on level 1, and a series of 3 conference rooms on level 2. as a reference to Islamic architecture, a shaded arcade surrounds the ground level courtyard that leads to the entrance of the children’s library. Hosting an art gallery and designed as a prolongation of the movement induced by the rest of the building, the generously cantilevered top-level viewing platform offers a 270° panoramic view of the most scenic part of the dubai skyline.
Structurally, the tower is engineered as a continuous steel cage which transmits the load to the deep central foundations of the circulation core. As the two opposite horizontal parts of the tower are basically symmetrical, the weight of the podium is used to balance and stabilize the cantilever of the viewing platform.
Section:
Plans:





















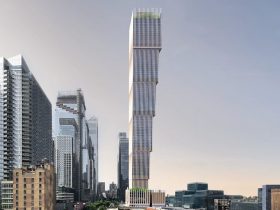
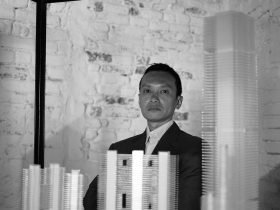
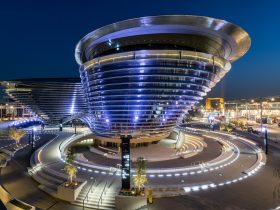
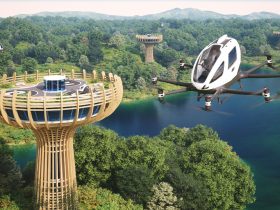
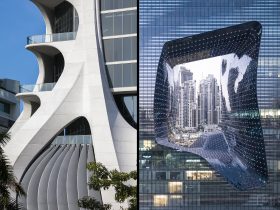
1 Comment