Winners entries of Singapore Bamboo Skyscraper Competition.
SuperSkyScrapers has shared with us the results of Singapore Bamboo Skyscraper Competition.
Singapore Bamboo Skyscraper Competition Objective:
The objective of this competition is to create an investigation into the design and construction ideas of high-rise or very tall architecture and the dynamic communities within and around them with attention to aesthetics, material, technology, innovation, flexibility, adaptability and sustainability.
The program challenged participants to design a NEW Architect’s Village Bamboo Skyscraper in Singapore city that takes into account the need for a contemporary approach of bamboo construction in such an urban setting and also today’s ever-increasing need for ecological design principles. The design had to be visually and aesthetically engaging in contributing to the wider investigation to the use and possibilities of bamboo in tall construction design.
The new proposed skyscraper was in general to maximise positive impact of such a vertical Structure and be an acceptable addition to the Singapore City Skyline.
Competition Period: 22nd August 2013 – 04th February 2014
Deliberation Period: 07th February – 18th February 2014
SuperSkyScrapers have been announced the winners of the competition … Check out the winning entries below:
1ST WINNER
Project By Di Wang+Alexandru Vilcu+Richard Mui
Registration Type: Architecture Student
Country: Canada
2ND WINNER
Project by Beobyeong Park + DongJun Kim + MinSung Kim + SeungGeun Kwak
Registration Type: Architecture Student
Country: South Korea
3RD WINNER
Project by Miloslav Olejar + Jakub Lenart + Tomas Boros
Registration Type: Other+Team of architect and students
Country: Canada
Special Recognition:
Project by Ferdinando Mazza + Giuseppe Francone + Davide Scrofani
Registration Type: Architects
Country: Italy
Honorable Mentions Entries of Singapore Skyscraper Competition:
Project by Jinwoo lee + Jiyoung Seo + Kyoungmin kim + Jaewon lee
Registration Type: Architects
Country: South Korea
Project by Eduardo Mcintosh
Registration Type: Architect
Country: United Kingdom
Project by Xincheng Liang + Lijia Li
Registration Type: Architecture Student
Country: China
Project by PEI-SYUAN CHEN + ZHANG-FENG BAO
Registration Type: Architecture Student
Country: Taiwan
Project by Arnaud Vallet + William enet + Bastien Canzi
Registration Type: Architects
Country: France
Project by Albin Rousseau + Gabriel de Boisriou
Registration Type: Architects
Country: France
Project by Matthew Watt
Registration Type: Architecture Student
Country: United Kingdom
Project by Thanapat Boonsanan+Nawapat Wachirawat
Registration Type: Architects
Country: Thailand
Project by Jaeyoung Choi + Sangdae Lee + Jaehoon Bang
Registration Type: Architecture Studen
Country: South Korea
Project by Rafael Ortiz Martinez de Carnero
Registration Type: Architect
Country: Spain
Jury
Mitchell Joachim Ph.D. – Associate Professor in Practice of Architecture and Urban Design at New York University / Founding Co-President of Terreform ONE, USA
An Innovator in ecological architecture and urban design, researcher and architectural educator.
Piotr Kuczia Ph.D. – Architect / Founder of Kuczia Architect, Poland / Germany
Architect of ‘CO2-Saver’ House, educator and renowned expert on ecological constructions.
Damian Przybyla – Architect, co-author of “Migrant Skyscraper” Evolo 2012, Poland.
JUDGING PANEL’S SUMMARY:
1st Place: 1000001026
Design reveals critical, distinctive, high-quality, and innovative analysis of the competition theme with its clarity, quality of the model, very good presentation and beautiful rendering. The material enhances the design and the viewer can almost “feel” the material.
The general concept comes from an assumption of vertical urbanism and leads to convincing architectural solution of open spaces, which may be perceived as main avenues, that connect complex functions of the vertical city. The authors analysed structural issues and looked for possible applications of the bamboo in such mega-structures. The result is an interesting re-interpretation of the usual concrete/steel frames using bamboo as a visible alternative to the steel and glass dominated skyscrapers.
Concept shows a great combination of strong ideological basis and a pragmatic, well presented architectural solution that is exceptionally sensitive and inspiring.
It is a successful implementation with proper relation to the place, good solutions for safety and functionality, great response to the climatic conditions of Singapore with sun protection with bamboo, stack effect, natural cross ventilation, water reuse system, analysis of regeneration of whole building, smart structural concept with good organisation of space.
This project exhibits the quality of a real bamboo icon and a landmark for the city of Singapore.
2nd Place: 1000001062
This project exhibits a strong awareness of possibilities of technology with a strong visual presentation that is rather witty, an unexpected concept with an amorphic form that correlates with attributes of bamboo as a building material (“elastic” skin).
The visual affinity with bamboo structure results in a nice, friendly architecture drawing attention to need for water management.
It is innovative in its approach of using environmental technologies and systems based on bamboo, however the structure, function and communication of all these expects could be clearer. The project on the whole, presents a delightful concept for a bamboo skyscraper.
3rd Place: 1000001064
Despite the schematic way of its presentation, the concept has great potential. Authors look for inspiration within nature and transpose it into interesting architectural solution. The organic layout of the building has been redefined into spatial and structural solution with the density of bamboo pillars higher in the central parts of the building (higher parts) and decreases towards exterior.
This principle bases on a structural analysis, but leads to interesting consequences regarding spatial and functional solutions. This building offers a soft spatial gradation between exterior and interior, there are no strict conventional walls, and in consequence building is integrated with a landscape. Interiors could be compared to bamboo forests filled with unified vertical elements.
Concept is presented in laconic way, which lacks great architectural execution. It doesn’t solve any detailed functional and environmental issues, but it can be perceived as an inspiring starting point – an ideology that offers a wide range of further interpretations and possibilities for a convincing detailed architectural solution.
Special Recognition Place: 1000001063
This proposal offers a plausible urban concept (Archipelago) with well thought out visual connections, very good presentation and coherent concept decreasing the environmental impact of the building: bio waste and water management, solar energy, natural ventilation (cool, green “cave” in the base of the building / stack effect), shading with bamboo elements, smart concept for wind energy harvesting and clear functional allocation.
It is a sophisticated, innovative structural concept (the “backbone” and the “cells”) and plausible use of bamboo as a construction material, reasonable mixed with steel and glass.
The slight disappointment is that bamboo is scarcely perceptible for the viewer outside of the building and the arbitrary, but pleasant form of the building. The proposal has potential for a landmark, however could exist on a site elsewhere.
Thanks for reading “Singapore Skyscraper Competition Winners”! Leave me a comment below, And for further details please see: www.superskyscrapers.com or email: [email protected]





















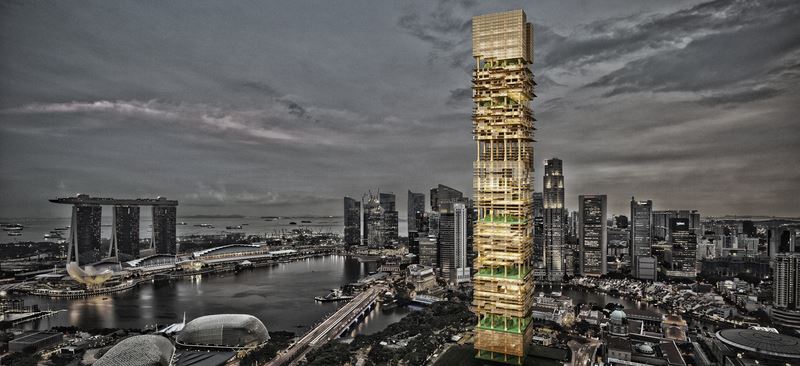
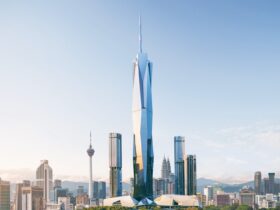
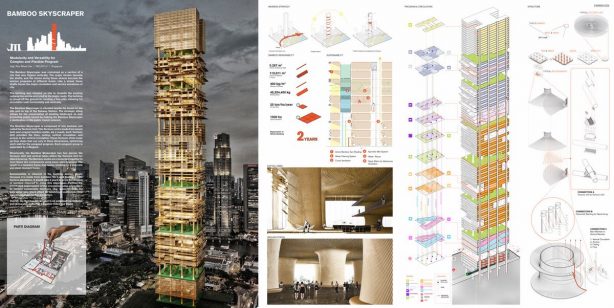
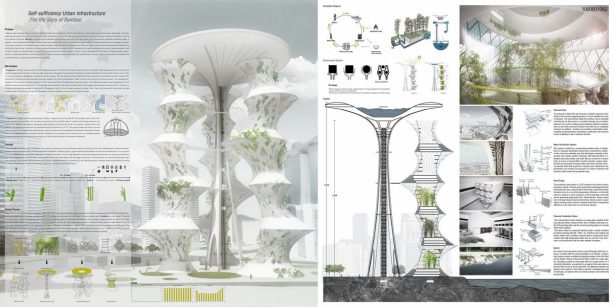
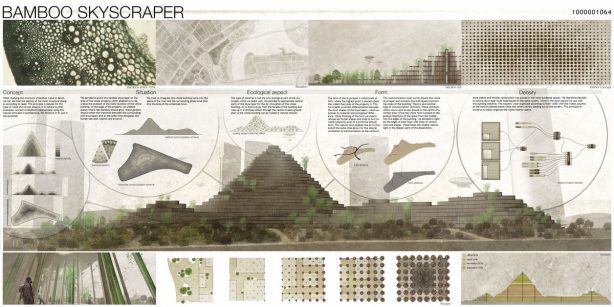
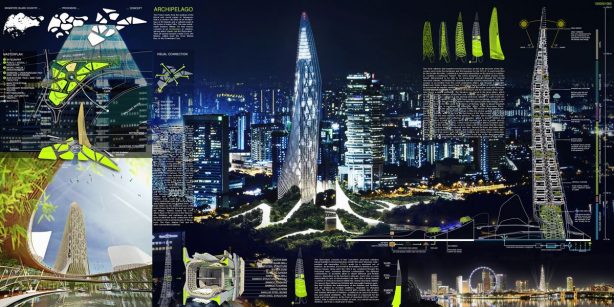
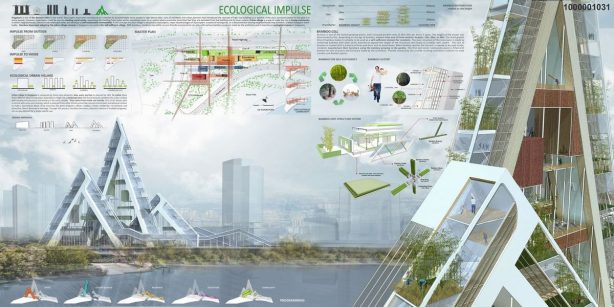
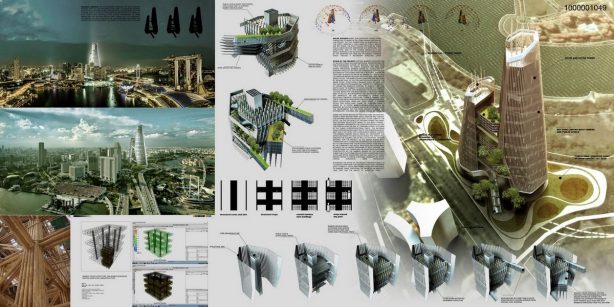
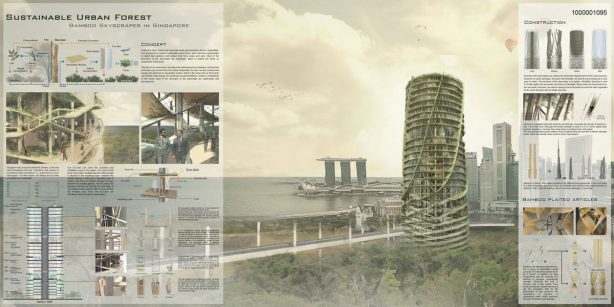
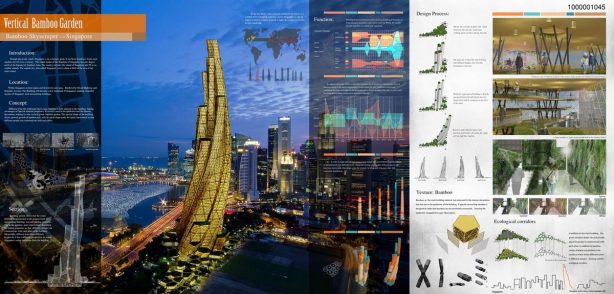
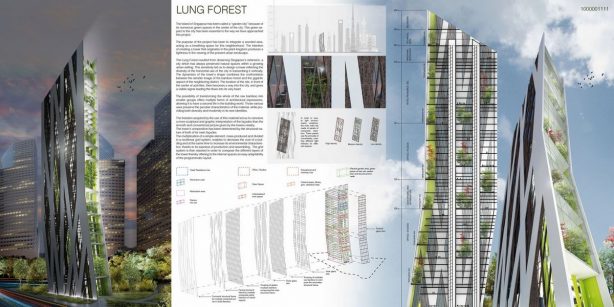
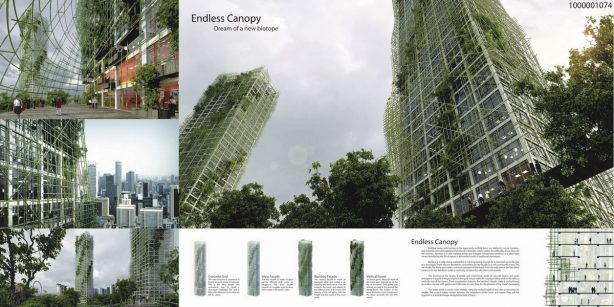
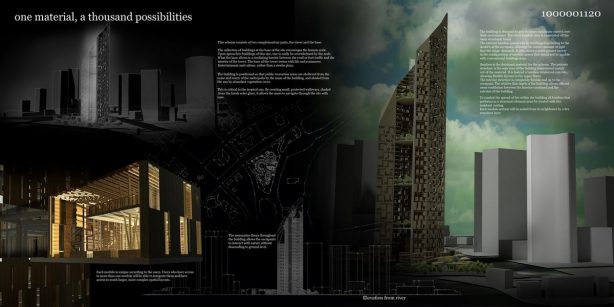
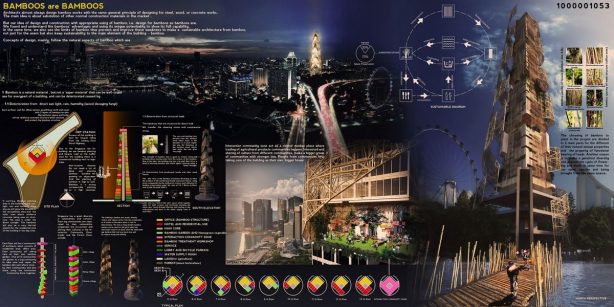
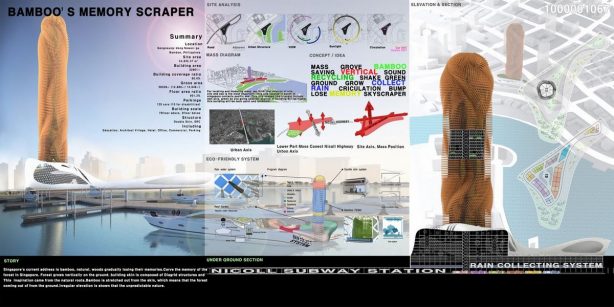
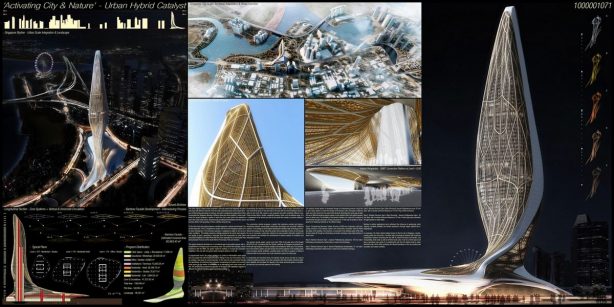
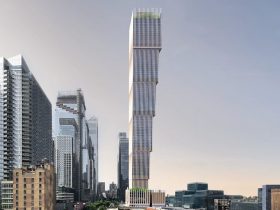
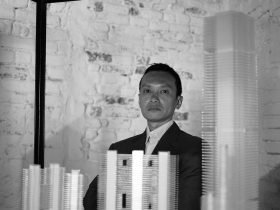
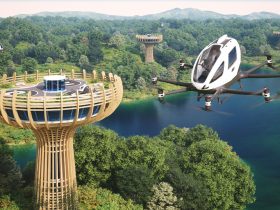
Leave a Reply