Shenzhen Tobacco Logistics Center designed by architect Carlos R. Gomez, located in China, Shenzhen, Longgang District, Pinghu Logistics Park.
Land area of 73,480.12 m², the total construction area of the Tobacco Logistics Center is divided into two stages, first one for the cigarettes logistics operations and logistics support operation area, and second reserved mainly for the new high-level logistics service center.
The concept idea for the façades was to use the images that everybody have in their mind when we talk about the human habit of smoking: cigarettes, smoke and tobacco leaves. The first one uses the simile of the cigarette paper unwrapped, which completely covers the factory with a sinuous curve trying to wrap the empty large volume. The volume of the office building and rooms for employees, responds on the basis of a module pattern, taken from the nerves that can be found on a tobacco leave and simulating a pattern of the ancient Chinese tradition. In the second stage, the façade idea is just taking a picture about the cigarette smoke, and digitizing it we can adapt to transform into our main image.





















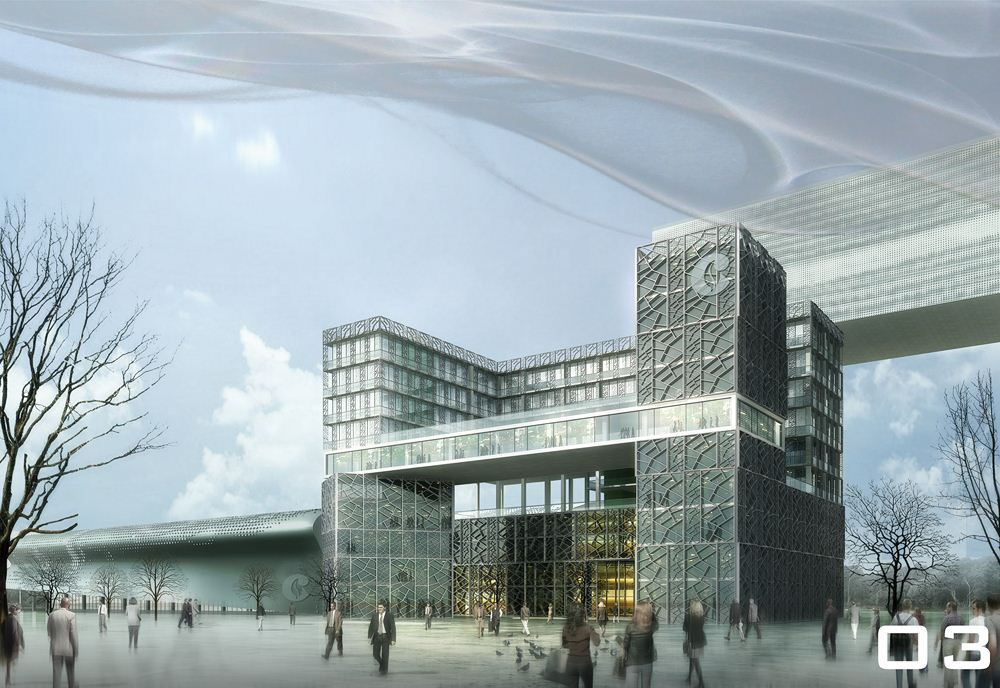
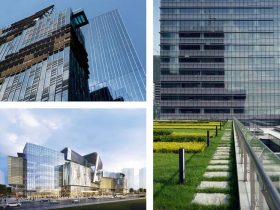




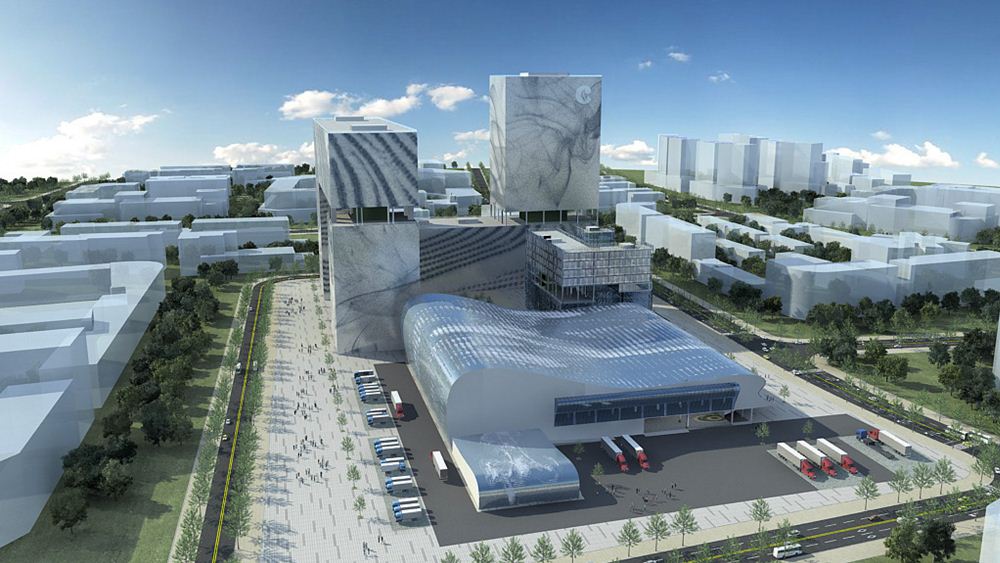
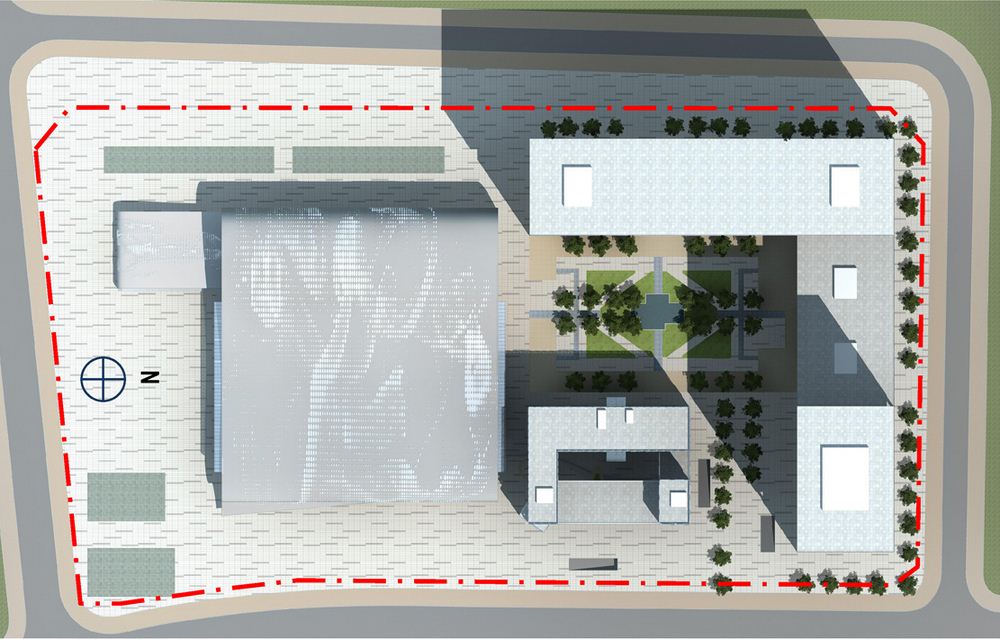
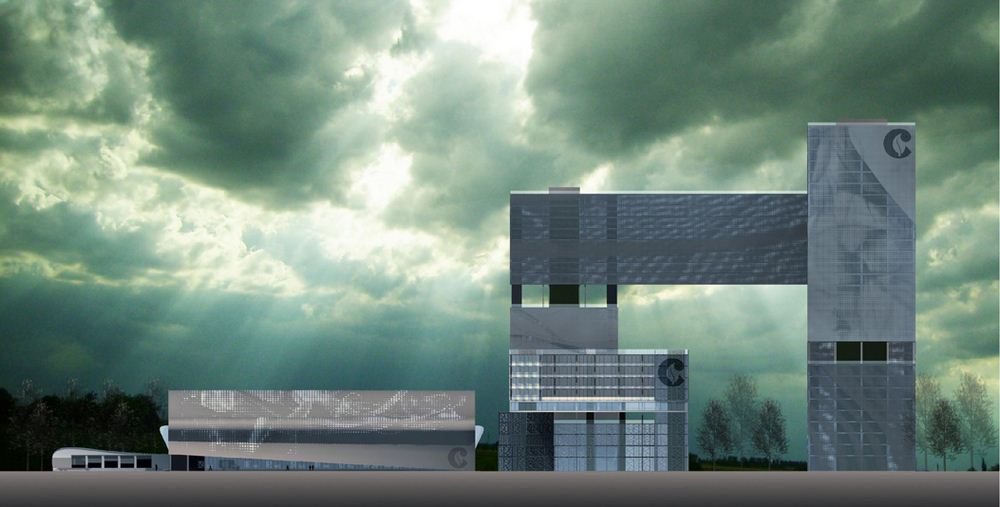
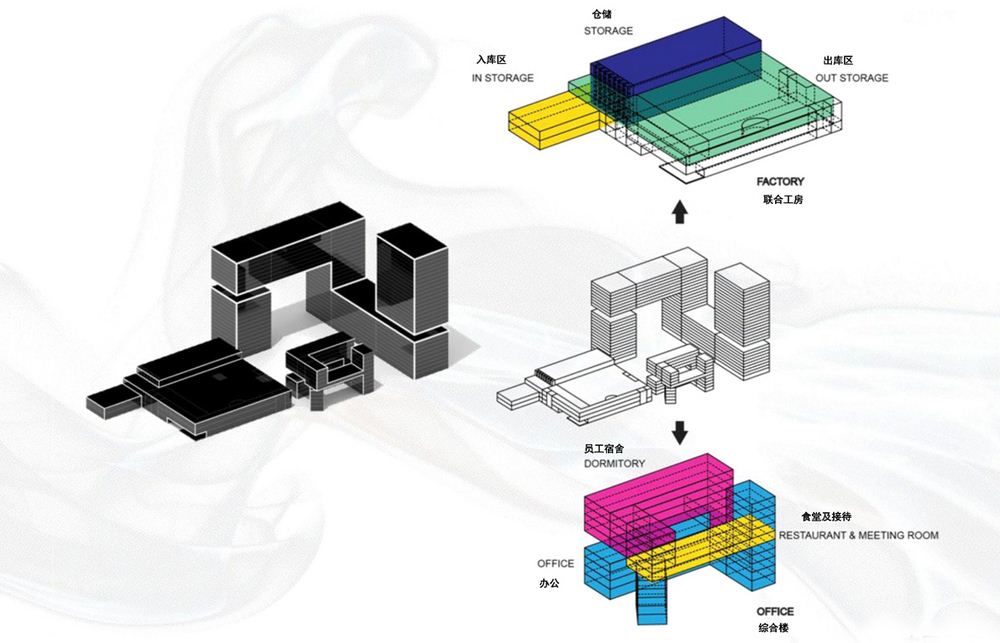
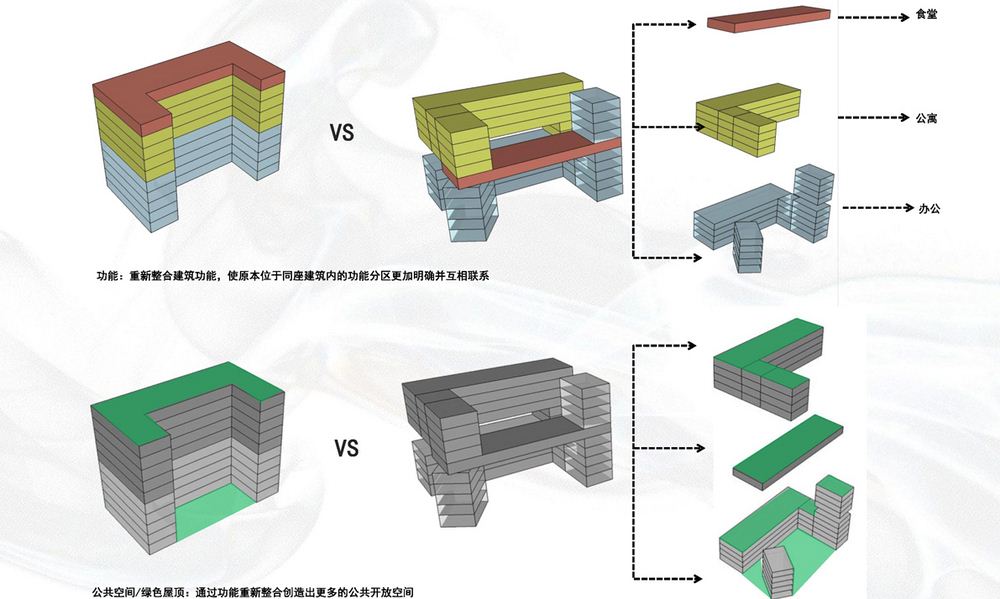
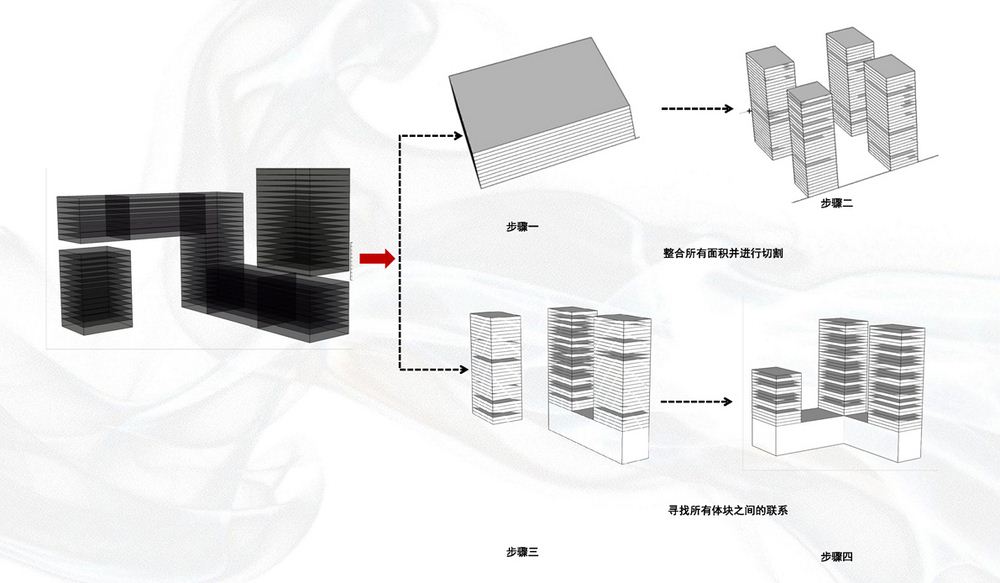
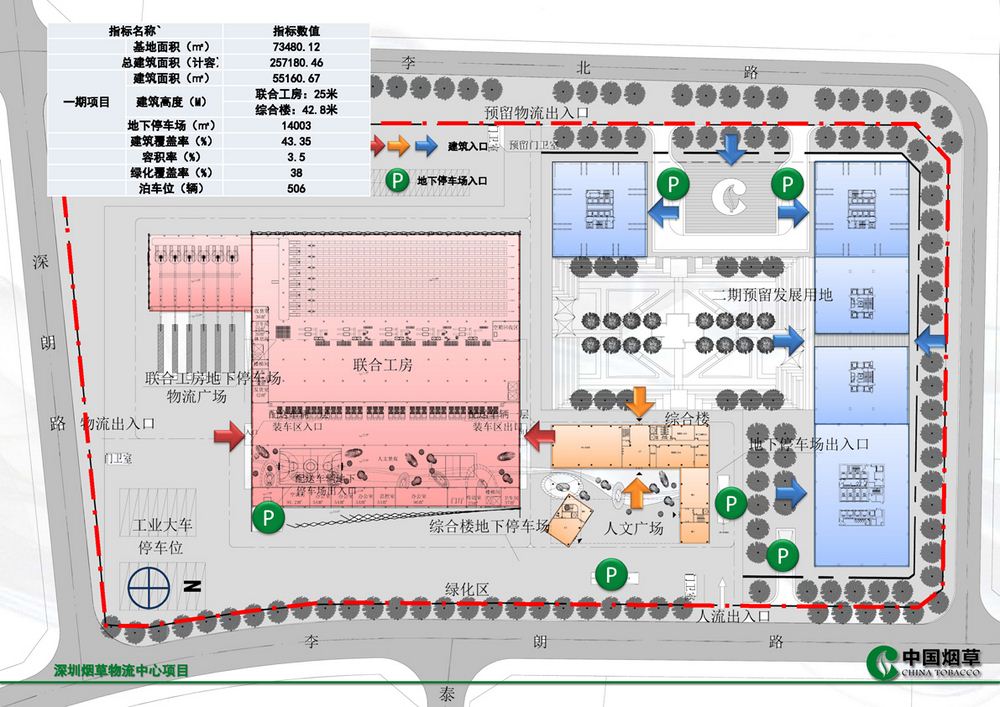
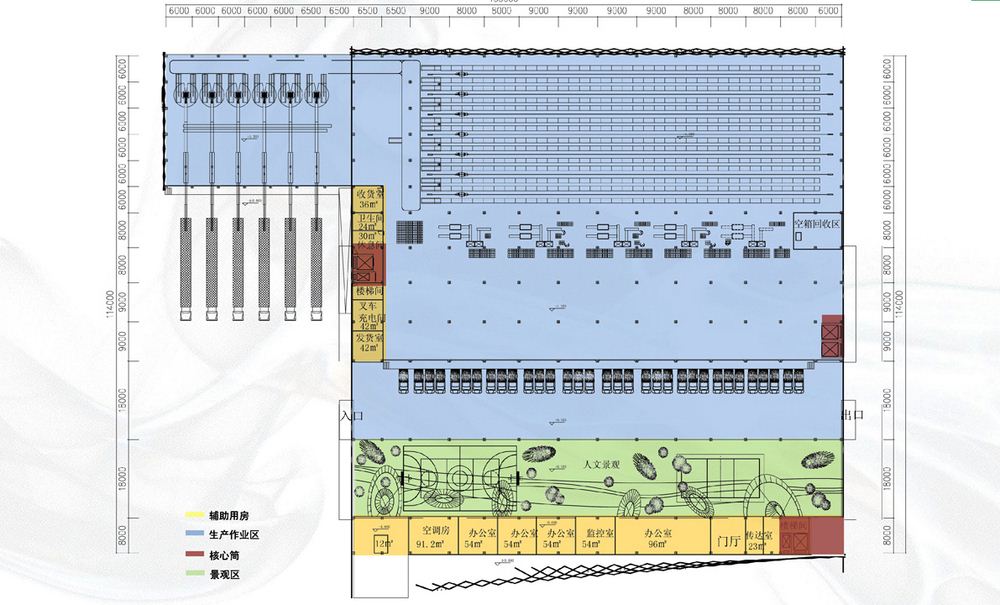
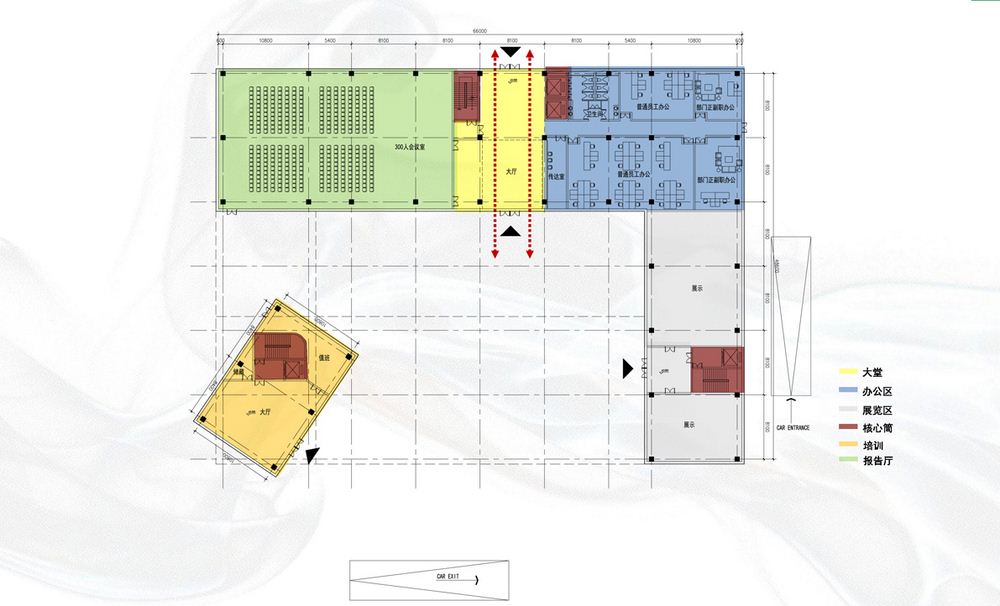



This architecture and his architect Carlos R. Gómez is an excellent example of the future tendencies XXI century in the world.