The Flexible Sharifi-Ha house will feature spaces that shift, rotate and change position on demand.
Located in Tehran, Iran, The Sharifi-Ha house was designed by Nextoffice and features a number of rotating rooms that allow in more light and maximize the home’s narrow space.
A special revolving room system that was created in Germany as per the owner’s request. This system ensures a high degree of versatility and is based on a series of turning boxes and foldable handrails.
This cleverly designed home comes with the ultimate space-saving feature, the moveable rooms that move position at the push of a button.
Designed by Iranian architects Nextoffice, the house will feature three semi-mobile areas, which are all capable of rotating.
The idea behind this unique design is not only to provide space, but also to allow more light to pass into the building when the rooms are moved.
Having the rooms rotate outward also make the most of the narrow plot of land on which the Sharifi-Ha sits on.
The Sharifi-Ha house is seven floors — with two basement floors, a ground floor for parking, two for public activities, and the family’s private life can take place on the third and fourth floors.
“The house adapts to the functional needs of its users,” a representative for the company said.
“Depending on whether there is a guest or not, the guest room — on the second floor — can be reconfigured for different purposes.
“Similarly, home offices and breakfast rooms can change the formality of their appearance according to their residents’ desires,” the spokesperson added.
“There is always the possibility of having different seasonal or lighting scenarios because of this style.”





















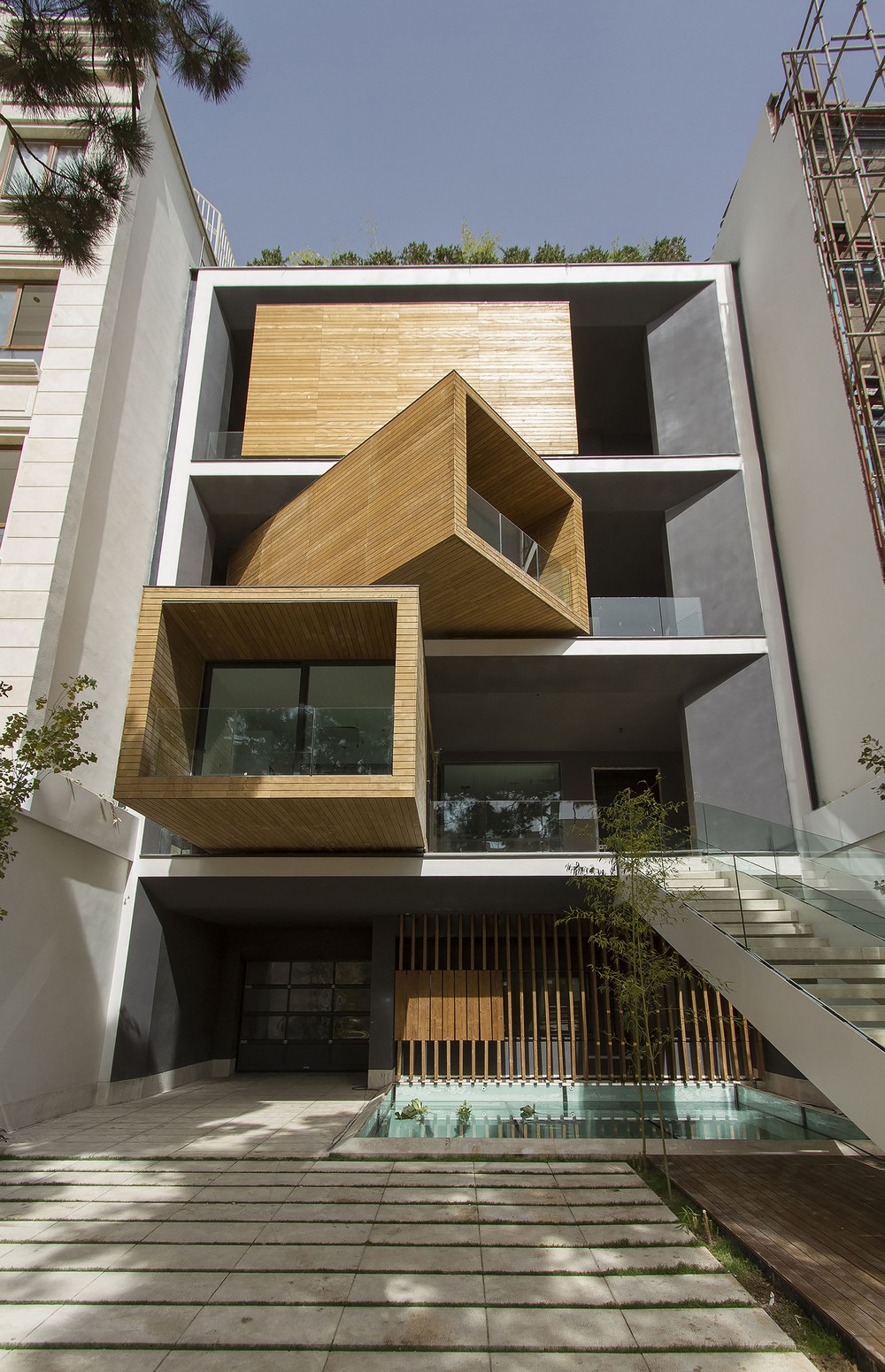
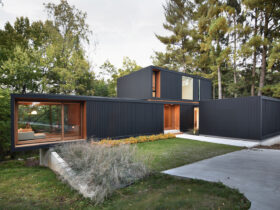











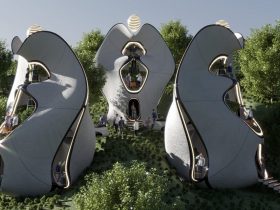
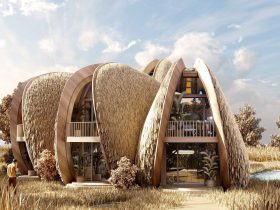
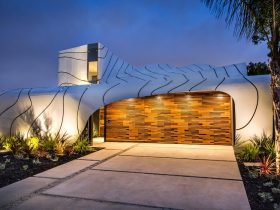
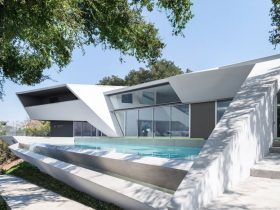
Leave a Reply