Unique Sculptural Stair named Sensualscaping, using Parametric modeling & Fabrication technologies, designed by Atmos Studio.
This Sculptural Stair for a residential project (Sensualscaping) took us in an important new direction, harnessing digital production and fabrication to form a seamless and deeply sculptural experience. This page documents a component that we felt was rich enough in detail to merit further exploration and explanation.
The stair is a continuation and intensification of the simple graphic skirting board lines that trace their way through the house. As they turn the corner into the stair void, they expand like a genie released from a lamp, curling and separating and bifurcating from the wall to form the delicate edge of the stair treads, lifting into the air to rise as the veil of the balustrade. This veil hangs gently from above as a series of thin paired threads, softly pulled back at the entry to allow movement past, gently splaying around the corner to meet and carry the arriving visitor onwards & upwards.
The timber edges of each tread tip curl into and up this balustrade wall, snaking upwards to merge into the handrail before trailing downwards once more, merging as handrail and twisting to blend back into the lowest tread. Each edge of tread then converges to blend back into the muter wall opposite, merging into a diagonal splay of lines that compress back into the skirting trim of the rooms below. The pattern of the parquet flooring subtly rotates across each step to mediate the grain of the floors above and below.
The bathroom below reverses the typical debasement of the under-stair space, offering a magnificent refuge and an intimate space full of wonder and discovery, its toilet a throne from which to survey the magnificent carved bowers of the stair beams above.
The risers of the steps above extend as vegetal beams to the bathroom below, growing from the structural wall like the boughs of a tree, holding aloft a lattice of vegetation above while ensnaring the toilet throne below, their timber extensions flowing around basins and shelves and into the details of the walls beyond. This detailed and sinuous journey continues throughout the house, a simple line climbing to open and form a pocket of light or furnishing, carrying the eye ever onwards in its adventure through the home.
The stair was entirely digitally fabricated using an intricate set of simply-cut but highly-detailed flat-pack elements, CNC-carving sheets of MDF and oak directly from our drawings, engraving depths to further split structural strands into ever-finer lineaments, producing elements that perfectly slot together like an architectural jigsaw. The pieces assemble into a highly-articulated, economic and sculptural 3-dimensional space that appears to be constantly changing as one travels through it.
More Images: Click on image to Enlarge:
Project Team: Atmos (Alex Haw, Fred Vitzthum)





















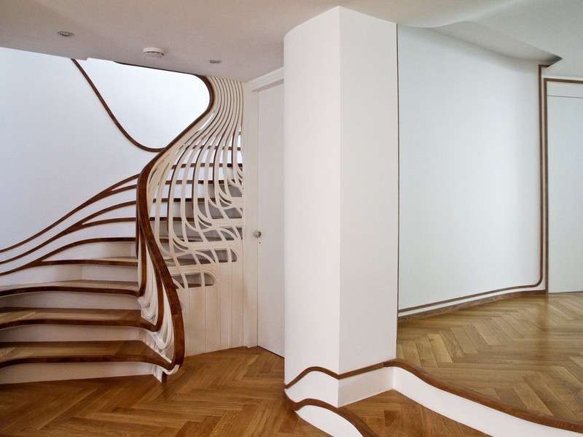
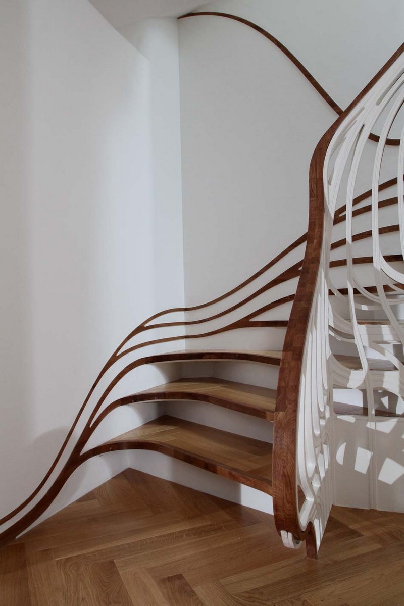
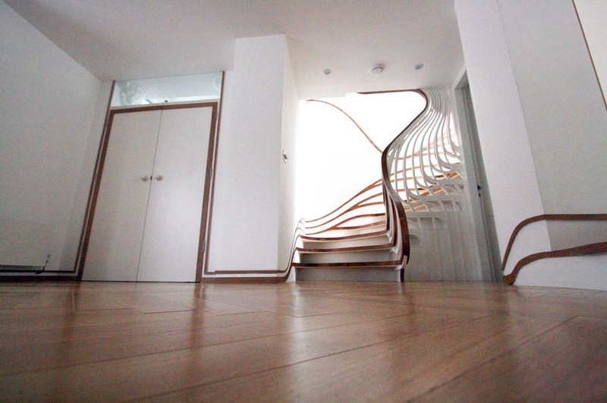
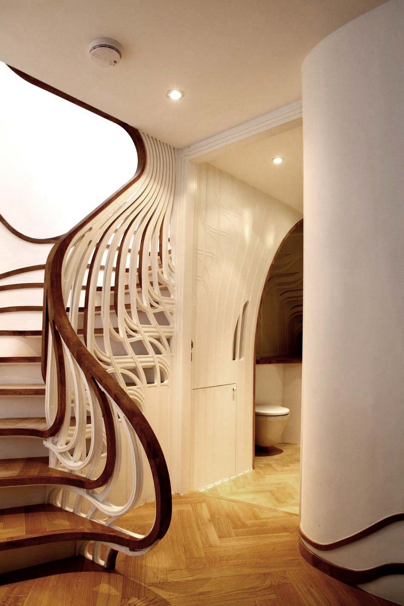
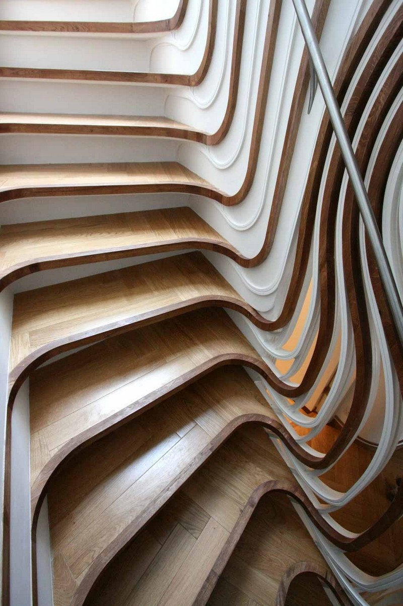
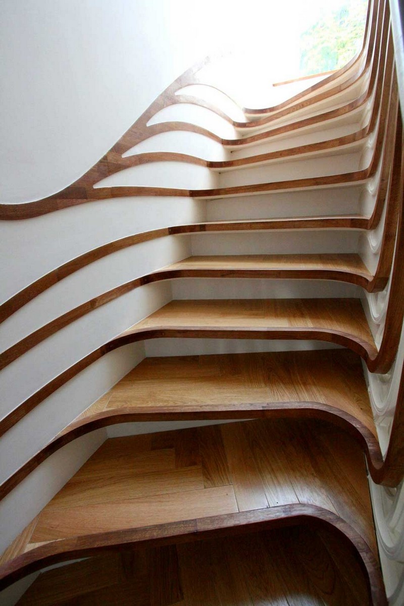
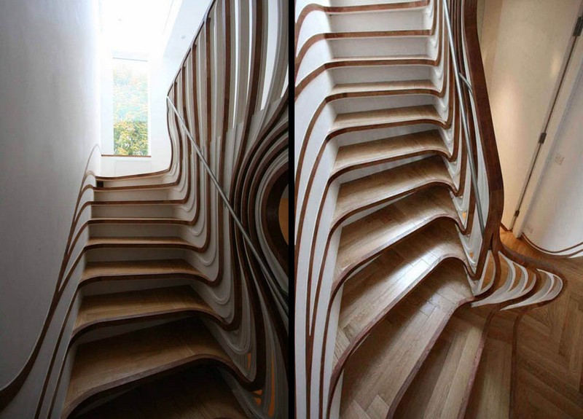
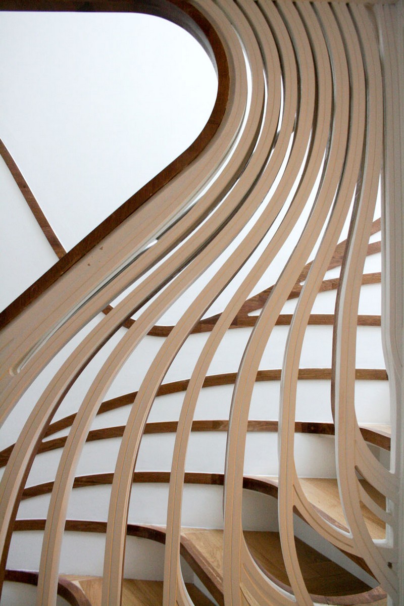
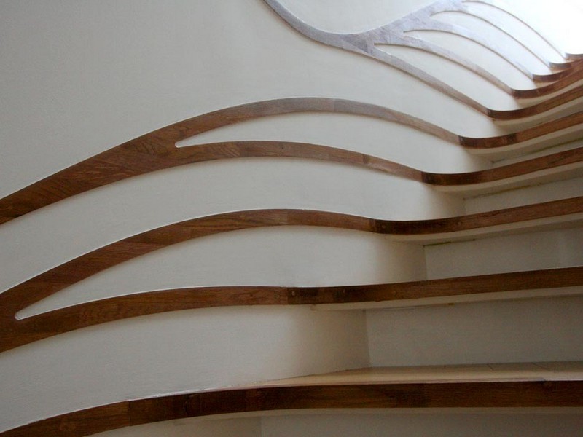
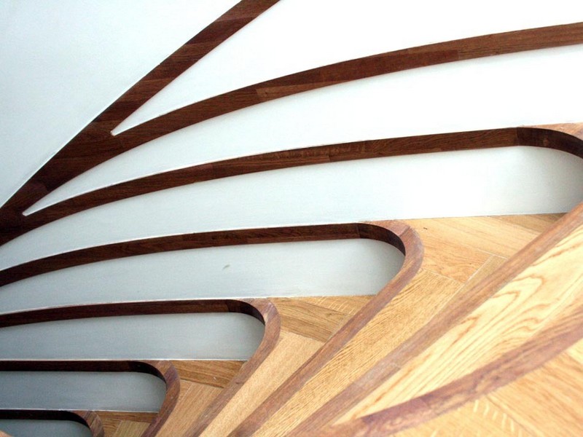
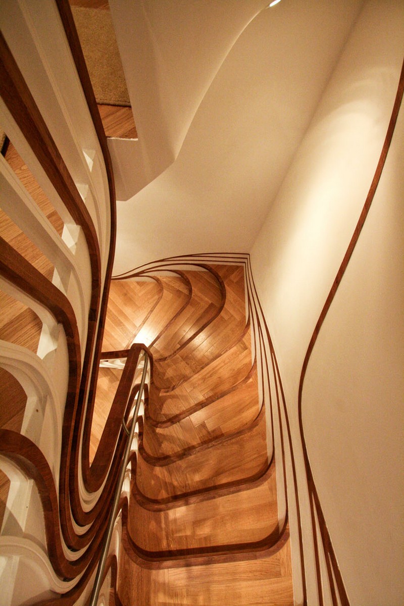
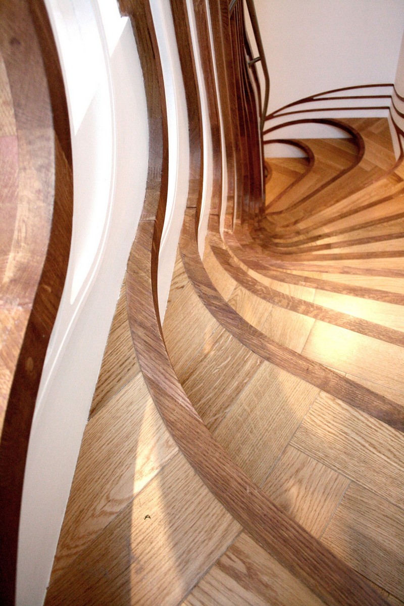
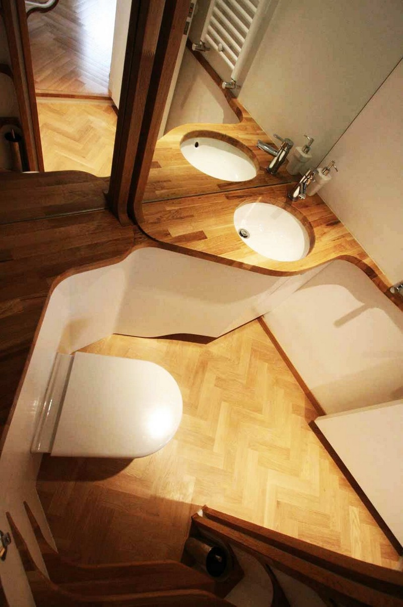
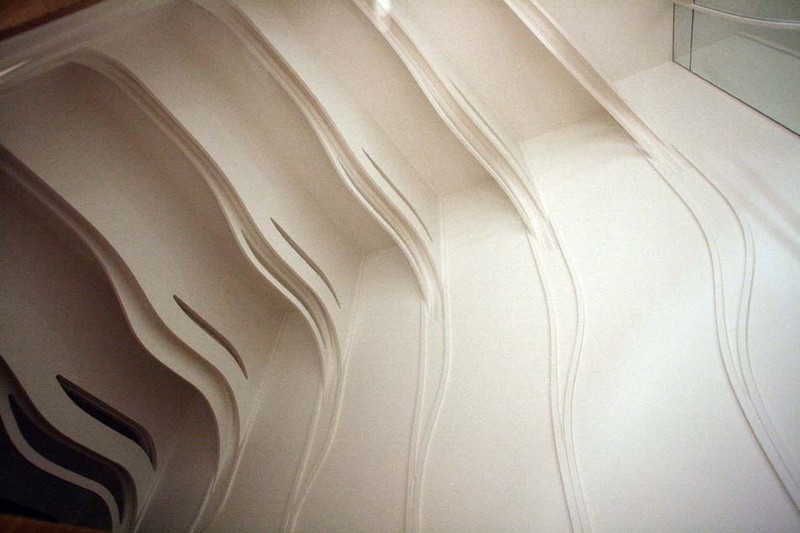
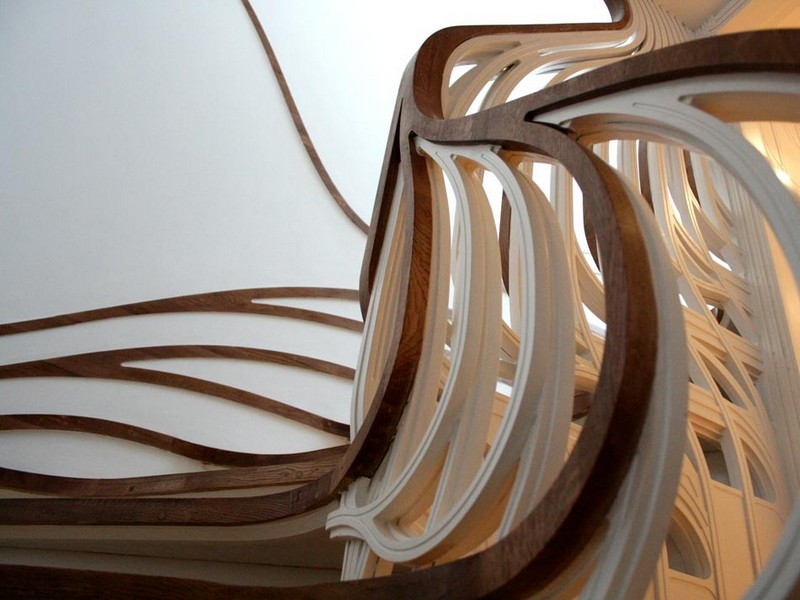
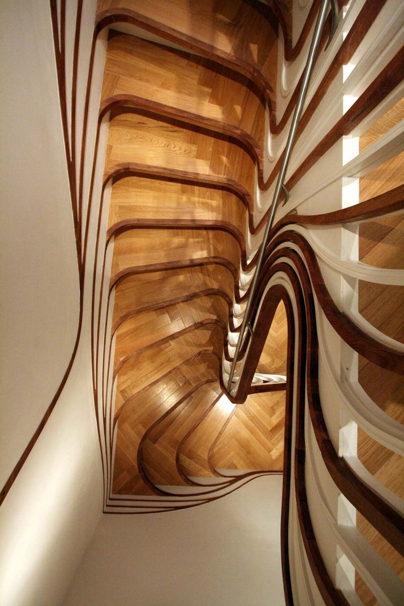
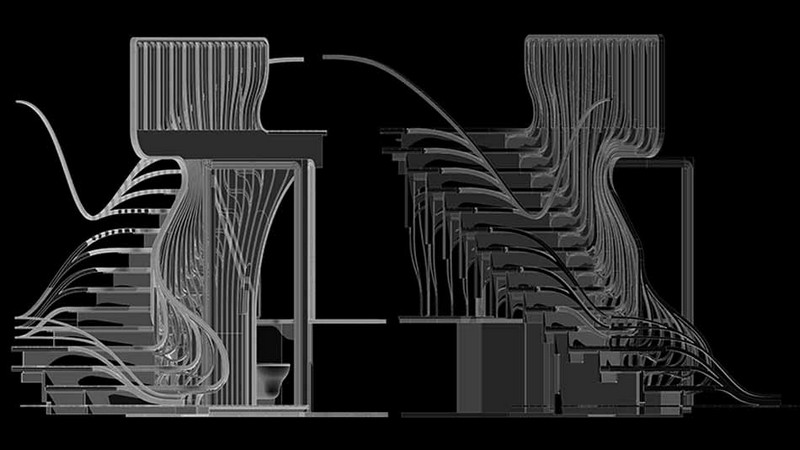
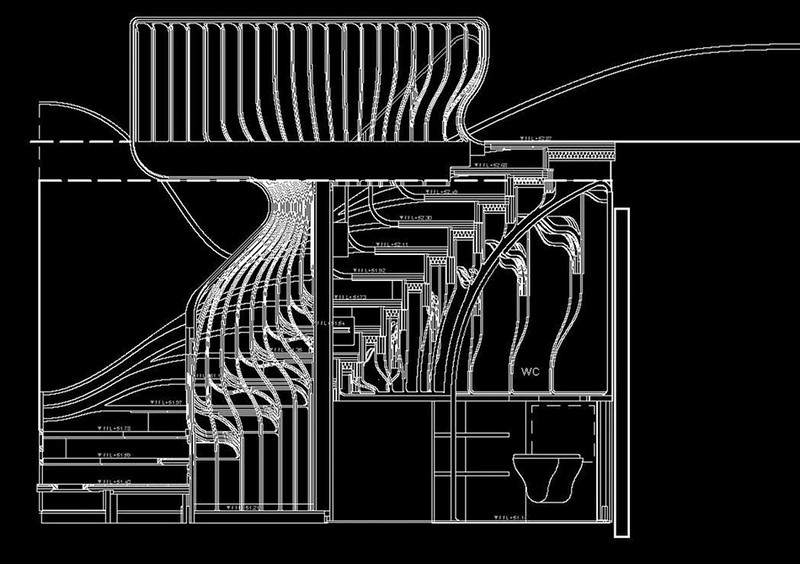
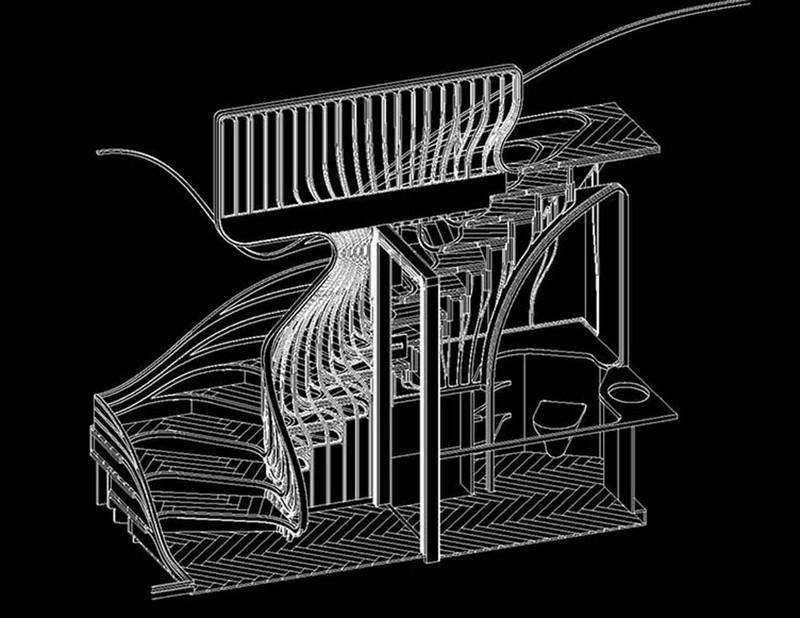
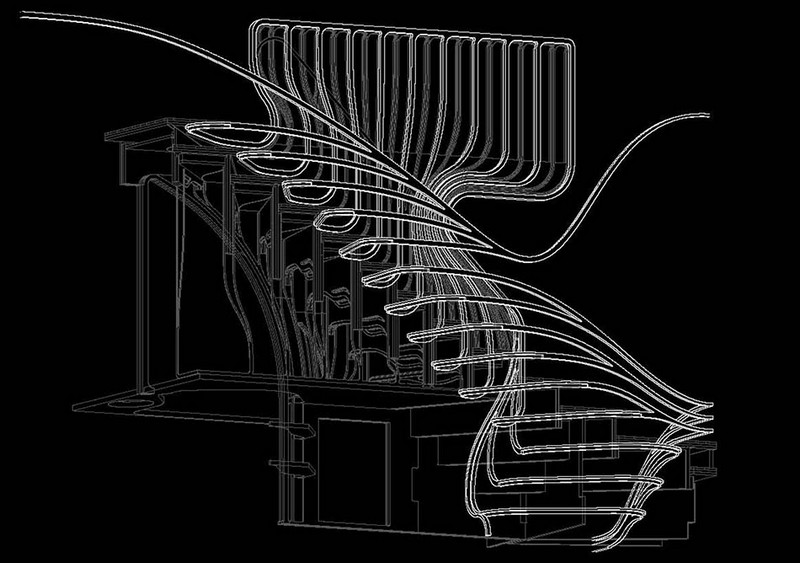
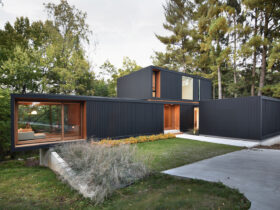
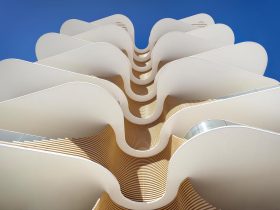
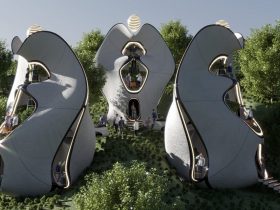
Leave a Reply