Koichi Takada Architects has completed a mixed-use residential Apartments building in Burleigh Heads, Australia, whose design was inspired by the local Norfolk pine trees.
This Apartments Building Designed to appreciate the 1,012 square-meter beachfront site on Goodwin Terrace at the southern end of Burleigh Heads Beach, the north facing 10 story structure provides 15 amazing apartments, two dual level penthouses with private rooftop pools, and impressive ground floor wellbeing amenities for residents to enjoy the prime location year-round, including a gym, outdoor pool and sauna.
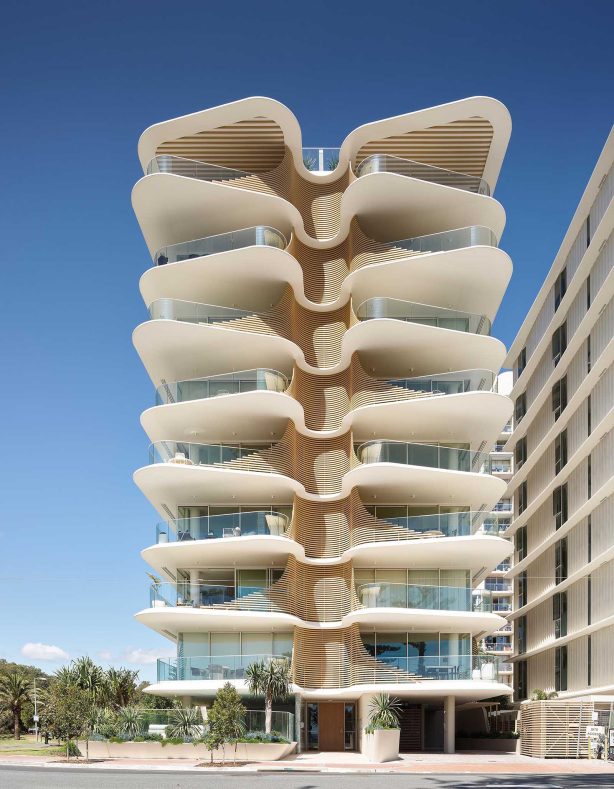
“Norfolk’s sculptural façade references the inner workings of the Norfolk pines, a natural icon in the Gold Coast region,” says Takada. “Just like their pinecones protect its seeds from bad weather and open when in ideal natural settings, Norfolk’s architecture can be adapted to protect residents from the elements or opened up to take in the 300 days of subtropical sunshine and stunning natural surroundings.”
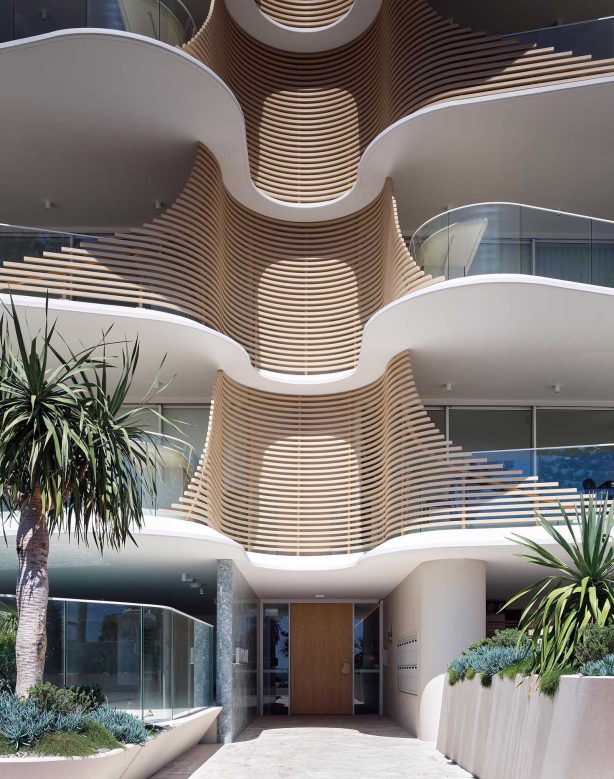
Its floating balcony slabs are strategically overlapped to provide shade to the outdoor spaces below, and sliding slatted screening can be positioned for privacy or protection from the elements in the same way the pinecone protects the Norfolk Pine’s seeds. Tapered slab edges project past glazed balustrades and curved line of the balconies to reflect natural and ambient light deep into the apartments.
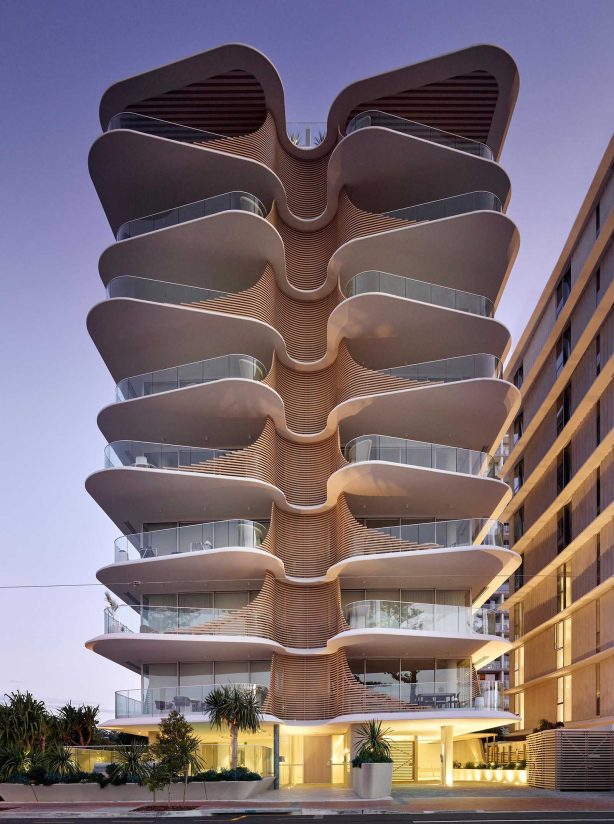
Curved horizontal battens form a central spine of this sculptural building and accentuate the organic expression of the design. Acting as a sun-shading element during summer, they also provide privacy while simultaneously playing to the strengths of nature in allowing for uninterrupted ocean views.
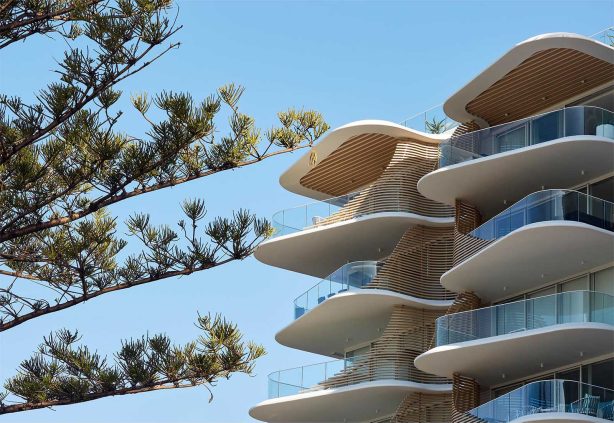
The materiality is informed by the surrounding landscape, the hues and textures of the sand, water, trees and sky make a building that sits comfortably within its beachside surroundings yet has its own identity. Natural timber floors through the apartments connect visually with the external spaces and allow living spaces to spill out to generous balconies, blurring the definition between inside and out.
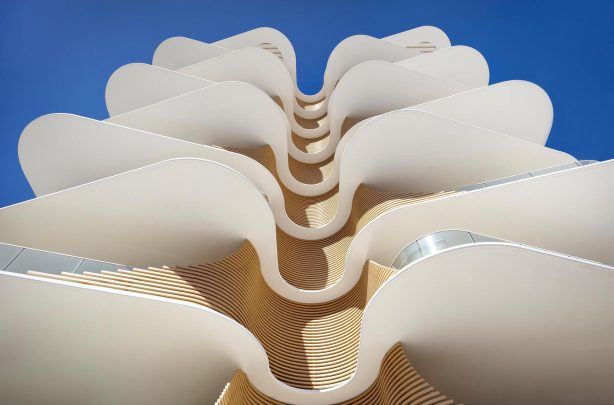
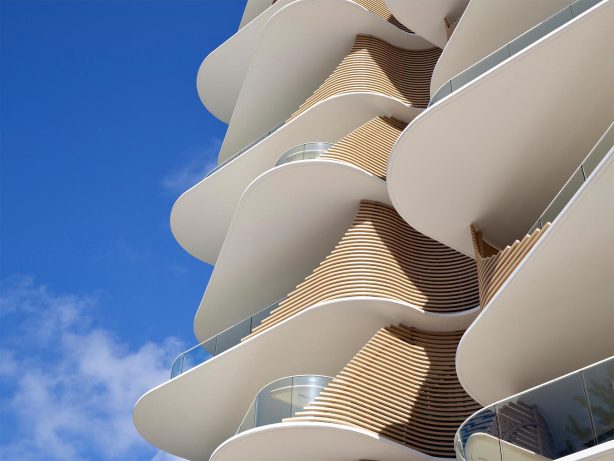
Norfolk’s adaptable architecture suits the changing climate and ever evolving coastal environment, by designing sliding timber screens we’ve heightened the natural softness of the form and provided greater flexibility for each apartment. The design interacts with nature and is very much about creating breathing space for an incomparable beachfront living experience.
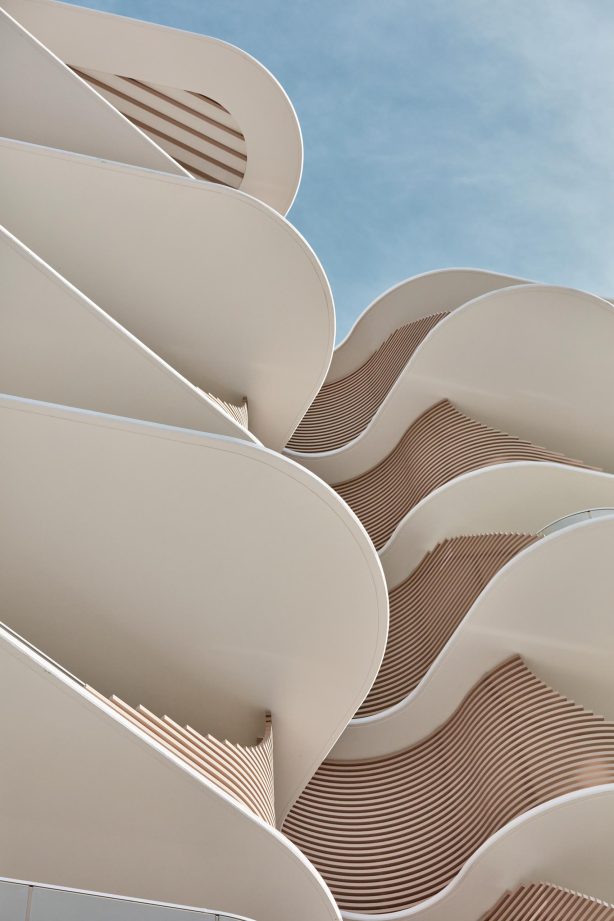
Norfolk’s apartment layouts employ passive design principles for enhanced comfort in this premium beachside development. North facing apartments showcase 180-degree views of the coastline, while each of the 15 apartments is arranged to benefit from cross ventilation and well-directed natural light.
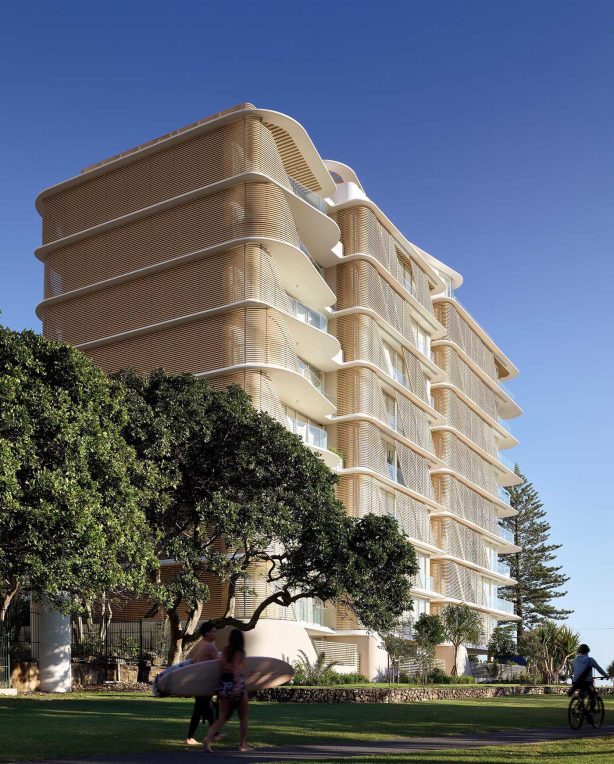
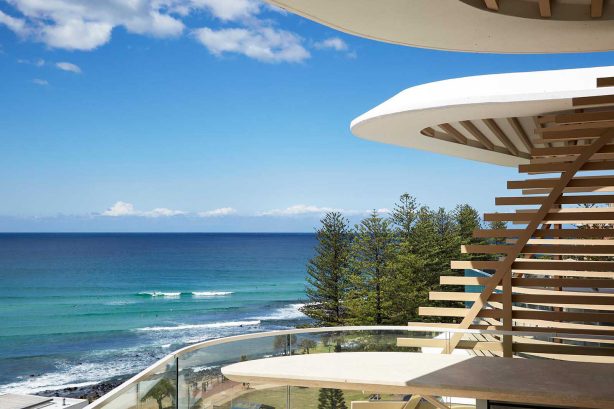
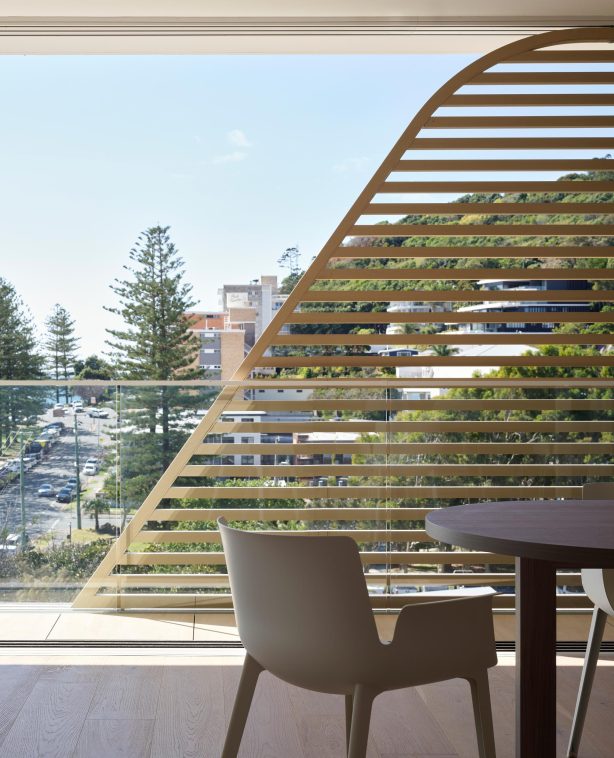
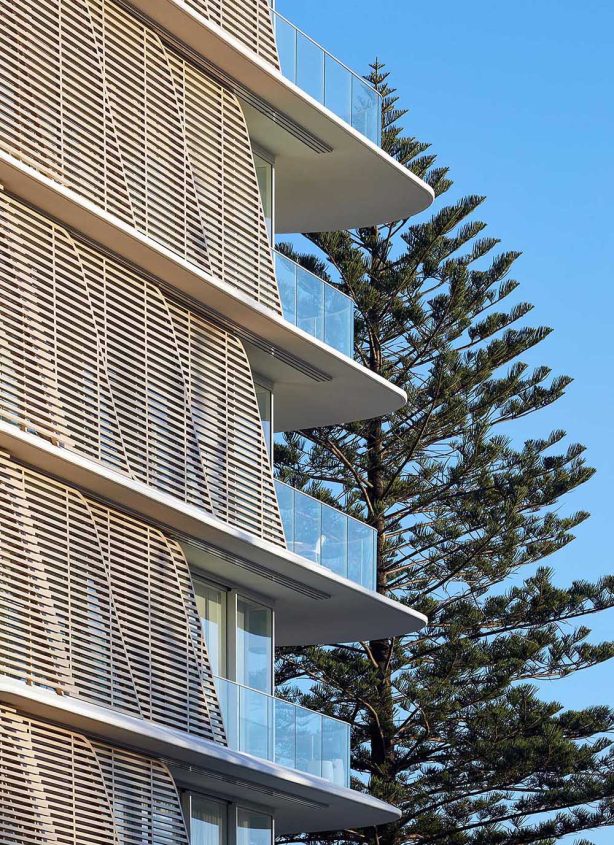
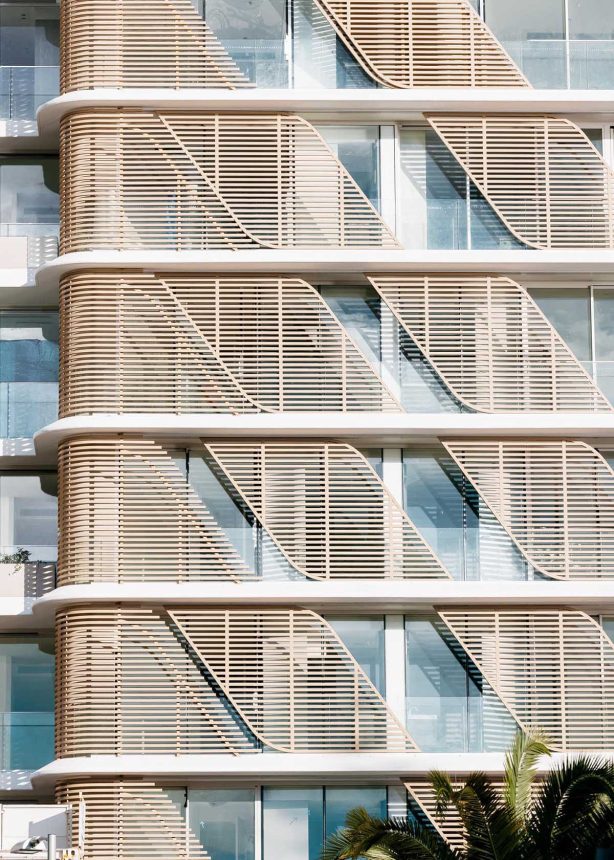
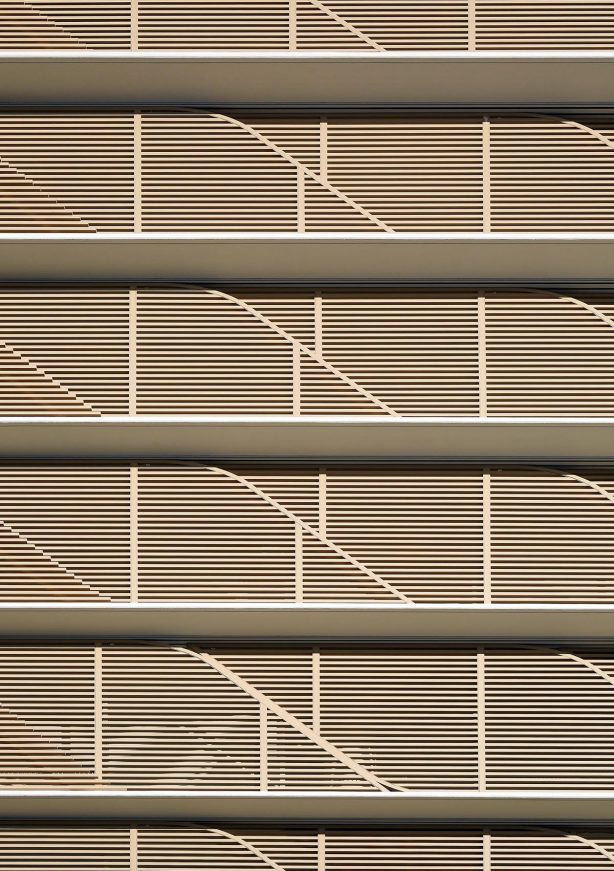
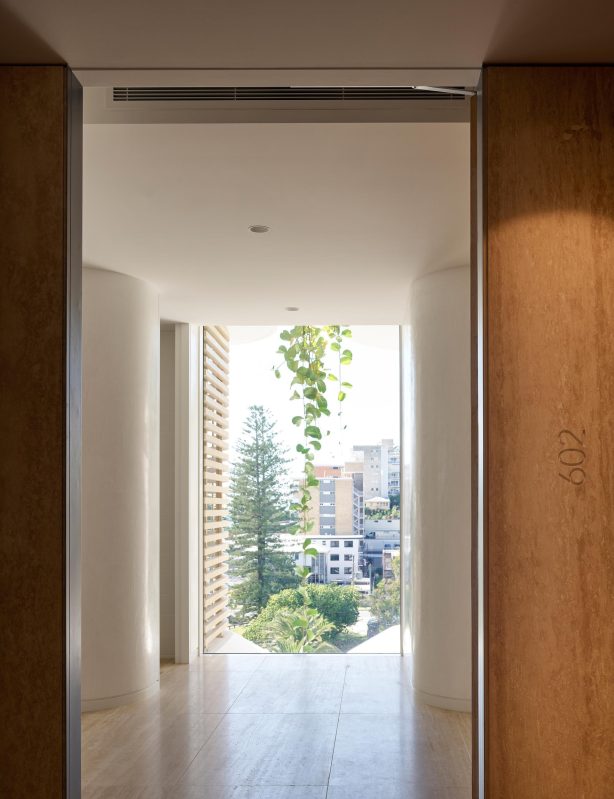
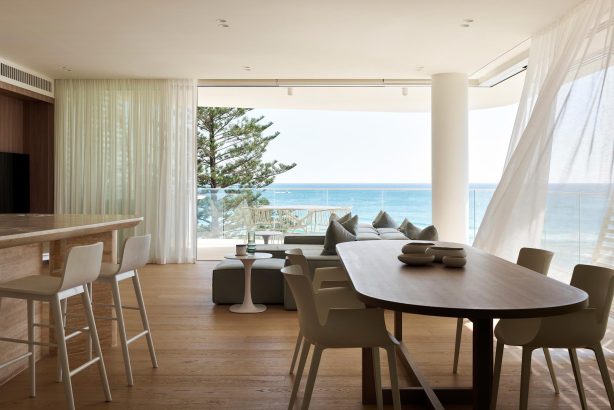
Project Details
| Project name | Norfolk |
| Architects | Koichi Takada Architects |
| Client | Forme |
| Interior Design | MIM Design |
| Location | Burleigh Heads, Gold Coast, QLD |
| Building type | Residential |
| Status | Complete |
| Site area | 1012 m2 |
| GFA | 1061 m2 |
| No. of apartments | 15 |





















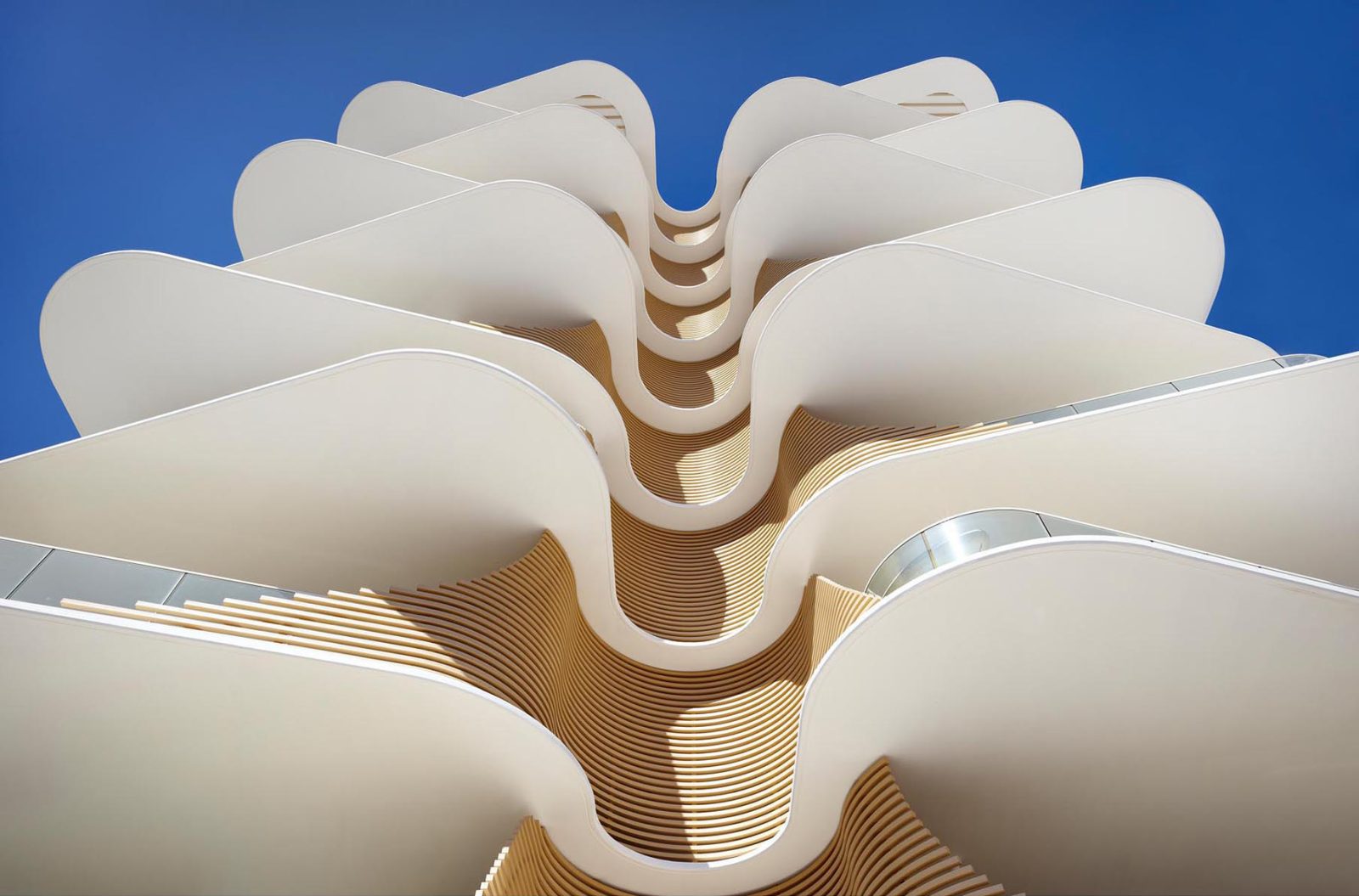
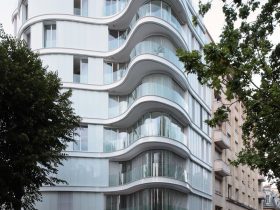
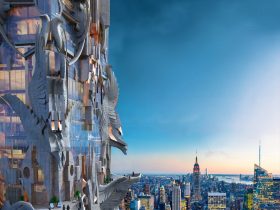
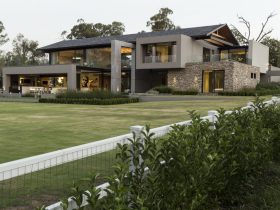

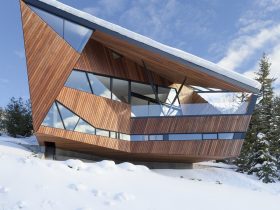
Leave a Reply