
RABAT GRAND THEATRE in Rabat, Morocco | 2010-TBC
PROGRAM:Grand Theatre, Multi-purpose Theatre, Amphitheatre
CLIENT:Agence pour l’Aménagement de la Vallée du Bouregreg
CONCEPT:
The site for the Grand Theatre sits in the geographic centre between the twin cities of Rabat and Salè; the historic Kasbah Oudayas to the north-west, the ancient city of Salè and airport to the north-east, Chellah and the Royal Palace to the south-west and the proposed Sequence III of Amwaj Development to the east.
The design takes its energy from the Bouregreg River. The dynamics of the river is introduced into the site, generating the landscape of the park that engulfs the amphitheatre. This gesture gathers strength from the ground and in one fluent sweep, extends into the sky to generate the envelope that sculpts itself over the two auditoria, arches back to the ground and melts back into the landscape.
This formal gesture hides an underlying economy in acoustic strategy and back-of-house organisation. The solidity of the theatre to the west shields the open air amphitheatre from both the western sun and noise from Moulay Hassan bridge. The decision to align all three theatres back-to-back allows the three auditoria to share the back-of-house facilities and reduces the size of the building services.
These fluid sculptural forms create a seamless spatial experience that flows into the main foyer, moulding the grand staircases. This fluidity provides an intuitive visual and physical guide for visitors.
RENDERS:
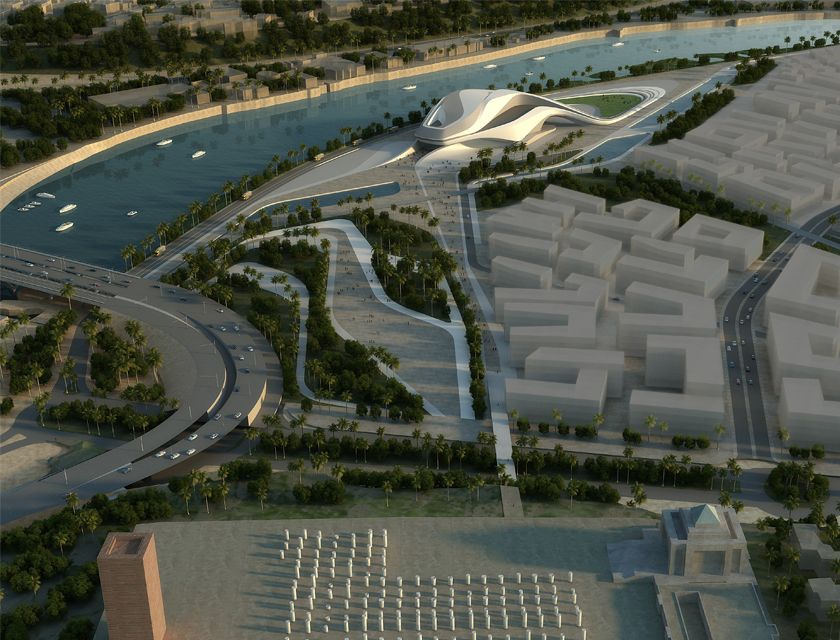
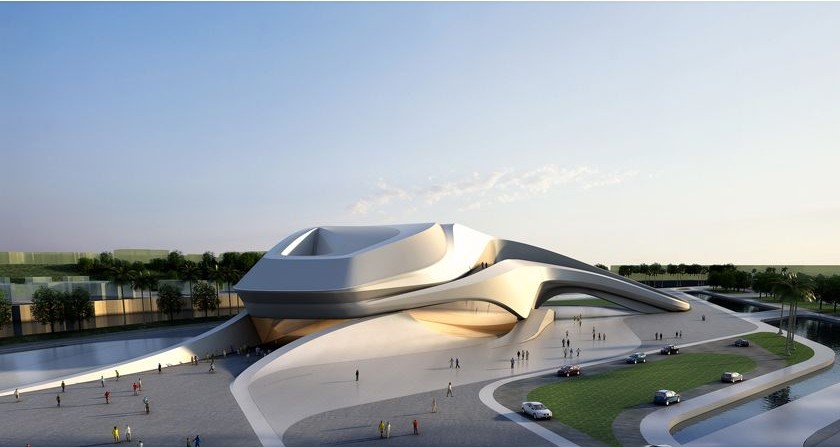
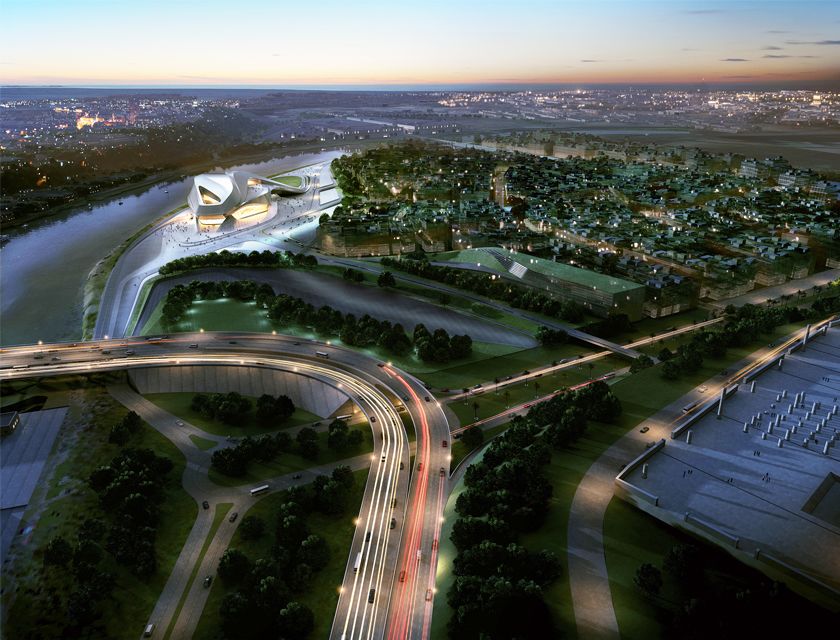
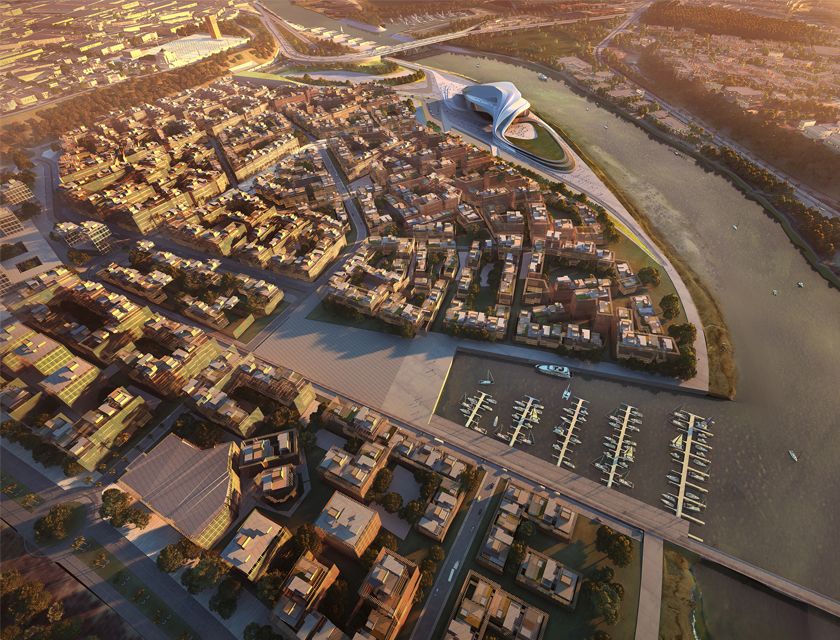
ARCHITECT:
CONSULTANTS:





















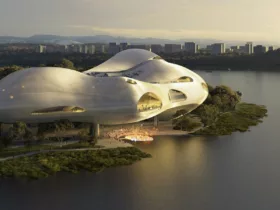
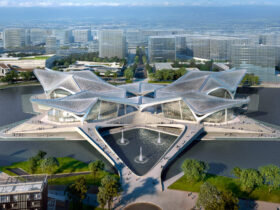
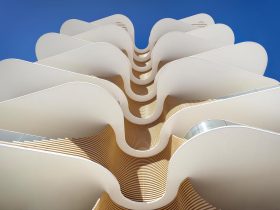
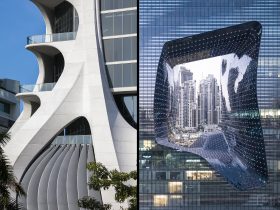
Leave a Reply