University of Pennsylvania unveils Innovative design for Pennovation Center designed by HWKN
The Pennovation Center with an area of 58,000 sq. ft, will be the first major development within the University’s 23-acre site known as Pennovation Works. Located south of the University, the former DuPont laboratory is in close proximity to Center City and University City and will become an iconic landmark for Penn. The Pennovation Center’s program will enable entrepreneurs, researchers and industry partners to translate inventiveness into viable ventures in a dynamic environment.
The plan calls for the transformation of an existing industrial building into a focal point with a faceted northern facade that bursts from the existing building. Reaching toward the University’s main campus to the north, the illuminated facade is both a beacon for the Center and the interface where invention meets business.
Inside, the Pennovation Center incorporates an array of areas calibrated for both private and collaborative activity including co-work desk space, meeting rooms, wet and dry labs, social spaces and a central bleacher dedicated to the various presentations that infant startups make to woo investors and supporters. A series of garage doors on the eastern facade open directly to ground-floor studio spaces, a nod to the many groundbreaking companies that began out of a home garage.
The third floor will house a unique environment designed to promote fundamental research and accelerate the lab-to-market technology transfer pipeline in robotics, the internet of things and embedded systems.
The Pennovation Center is a cutting edge home for the next generation of entrepreneurship in the region and its design is both an inspiration and a facilitator of the University’s innovation.
Project Info:
Project Name: The Pennovation Center
Location: Philadelphia, PA,
Client: University Of Pennsylvania
Size: 58,000 Sqf / 5,388 Sqm
Status: Under Construction / Completion: summer 2016
Architects: Hwkn (Hollwich Kushner), Kss Architects
In Collaboration with: Land Collective, Bruce Mau Design, Ballinger, Focus Lighting, Atelier Ten
Team: Matthias Hollwich, Robert May, Alda Ly, Caitlin Swaim, Daniel Selensky, SJ Kwon





















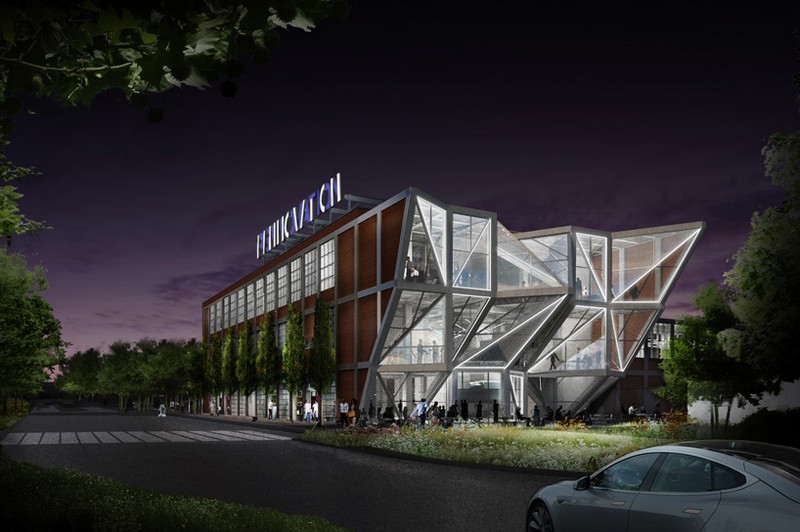
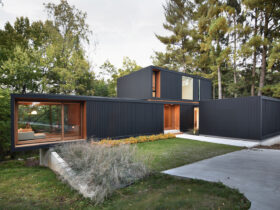






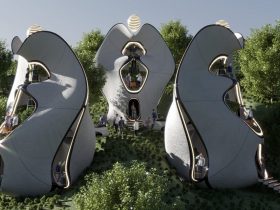
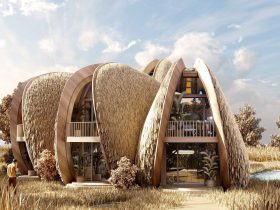
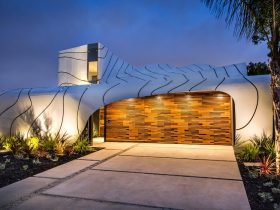
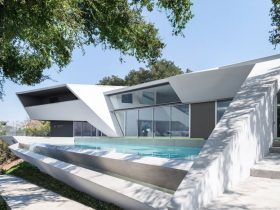
Leave a Reply