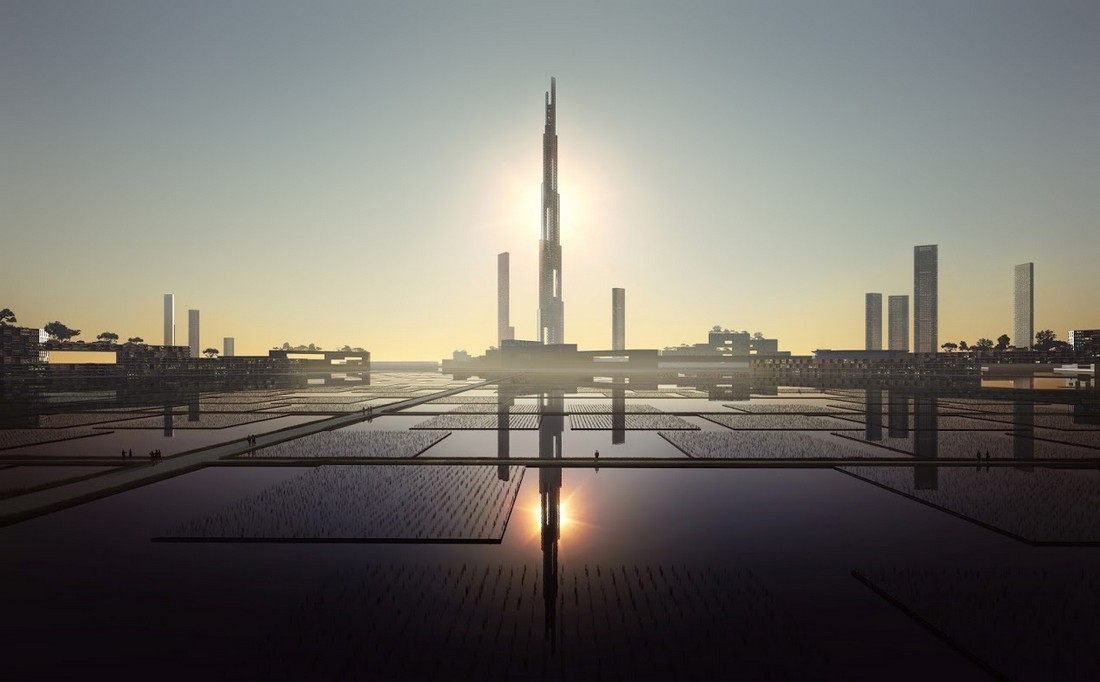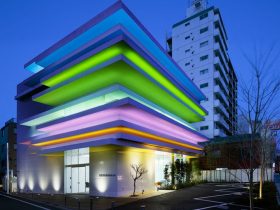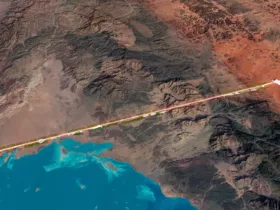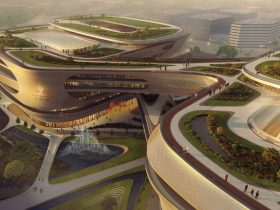Next Tokyo 2045 is a sustainable architecture plan for the future of Tokyo Bay, Japan.
Next Tokyo 2045 will include the Tallest building in the world “Sky Mile Tower”, designed by Kohn Pedersen Fox Associates

Next Tokyo 2045 is an exercise in sustainable big-thinking for the future. It is the imagining a resurgent mega-city adapted to climate change with the realization of a high-density eco-district built on resilient infrastructure.
The archipelago of reclaimed land supports transit-oriented development for a half-million occupants while improving the resilience of Tokyo Bay against water-born risks.
The proposal was featured in NHK Japan’s documentary series “Next World”, which aired February 8th, 2015, and later presented in the CTBUH Journal 2015 Issue II Rising sea levels, seismic, and increased typhoon risk have raised consensus on the need for a strategy that offers protection to the low-elevation coastal zones surrounding Tokyo Bay.
Next Tokyo addresses this city-wide vulnerability by providing coastal defense infrastructure which offers protection to the shoreline of Upper Tokyo Bay.
These resilient infrastructural elements dual-function as the foundations for clusters of recreational open spaces and high-density development across the bay, including the “Sky Mile Tower” reaching over 1,600m in height, which will be one of the future tallest building in the world.
As a development strategy, a portion of the value generated from this new desirable waterfront real estate would in return contribute to the cost of the municipal infrastructure.
Project Info:
Next Tokyo District:
- Total Area: 12.5 square kilometers
- Occupancy: 500,000 people
- Density: 40,000 people per square kilometer
- Use: Mixed
Sky Mile Tower:
- Height: 1 mile (approximately 1,600 meters)
- Total Stories: 420
- Total Area: 1,375,000 square meters
- Residential Zones: 5
- Residential Building Legs: 15 (height range 280 – 460 meters)
- Sky Lobbies: 4 (spaced every 320 meters, each 20 meter height)
- Occupancy: 55,000 people
- Density: approximately 25 square meters per person
- Use: primarily residential with supporting retail program at sky lobbies





























1 Comment