This project intends to develop a new luxury hotel concept where users have the opportunity to experience a stay in a floating system moving around the world. The MORPHotels, thanks to their linear structure developed around their “vertebral spine”, are able to adapt their shape according to the weather conditions and the site morphology.
The MORPHotels concept is based on four main strategies:
1- SPACE IN BETWEEN: using the sea not only as a medium to move tourists from one place to another (as cruise ships do) but also to discover unknown places, taking advantage from this “space in between”;
avoiding the traditional concept of cruise ships – where the fuel consumption, at an average cruise speed of 20 nodes, is 470 litres/km – this strategy would change the rules about sea trips; MORPHotels are constantly moving at slow speed around the world ( following sea currents) and tourists can get on board wherever it is. While tourists on cruise ships depart from point A, reach their destination (point B) and then go back, in MORPHotel the segment A-B they experience is just a small part of the entire-endless journey of the hotel.
2- PLUG-IN CITY-HARBOUR: this artificial organism, during its continuous journey around the oceans and the seas, stops for short or long periods in cities encountered throughout its trip, becoming a temporary extension to them;
as a temporary extension of the hosting city, the MORPHotel will become an added value for its inhabitants, who will take advantage from its services (a theatre, a commercial area, a linear garden, restaurants and a fitness centre). The city, in turn, will open its doors to MORPHotel tourists. In this way, the traditional separation between ‘tourist’ and ‘citizen’ will disappear, leaving space for a new entity: the “tourizen”.
3- ADAPTIVE SHAPE: the advantages offered by the adaptive shape of MORPHotel makes it possible for it not only to reach the harbour cities, adapting itself morphologically to the territory, but also to become it itself an independent aquatic organism. In fact, given its massive proportions (the whole spine is one kilometre long) it can become a floating harbour during its long ocean crossings; it does this by spiralling into itself and generating an artificial bay where boats and ships can find shelter.
4- SELF-SUFFICIENCY: one of the fundamental goals that we want to attain in this project is to create a big, independent, self-sufficient artificial organism. The self-sufficiency covers several functional aspects of MORPHotel. With regard to energy, this will be provided to the whole system through the combination of two different eco-friendly technologies: 1- Solar panels distributed along the upper part of the hull and glass panels; 2- The two ends of the spine will be destined to the production of energy through the movement of waves. Several examples of already existing projects (e.g. The Pelamis Wave Energy Converter) show that using these systems allows the production of relevant quantities of energy. As a logical consequence, the production of drinking water will be related to the production of renewable energy. A part of the self-produced energy will be used on the one hand to filter and store the rainwater collected, and on the other hand to desalinate sea water. The self-sufficiency will also regard the hotel’s ability to produce certain types of food; in fact, each of the central vertebra will contain a small vegetable garden. This part of the hotel will work as a big floating farm where it will be possible to grow vegetables, rear animals and store foodstuffs.
PROGRAMME: tourizens will enter the hotel through a “barycentric dock” whose function will be to plug MORPHotel to the harbour of the city where is located in that moment, to serve as a helicopter landing platform, to take vehicles aboard and to serve as a pier where visiting boats can dock. Entering the main vertebra – where all the reception, administration and catering services are located – the guests will reach the services offered by this structure, which are located along the central axis of the structure (this consists in a covered “linear park” that serves as a connection between the different sectors). The two ends of the structure will contain the hotel rooms; these are conceived as capsules attached to the organism’s spine that will have varying degrees of luxury and comfort: from glass room located at the water level, to luxury rooms that function as independent boats that can leave the main structure and sail within a fixed range established for security reasons; passengers will be free to explore the areas that MORPHotel will cross during its perpetual and slow movement across the world. A secondary pier for staff use only will be used to take on supplies for the journey and to allow boats to dock for refuelling, delivering and unloading of goods.
STRUCTURE: the structure of the vertebra will follow the traditional approach used in naval construction. The frame of the modules will be made up of pods constituted by orthogonal and diagonal sections; modules will be reinforced, covered and waterproofed with metals that are traditionally used in naval architecture; glass surfaces and open surfaces will alternate on the upper part of the modules. The system will be hold together by a complex circuit of mechanical joints (similar to those used for the connection of railway carriages), but in this case, these will be able – thanks to electronic controls – to expand or decrease their dimensions, allowing, therefore, a partial movement between the vertebra that will be extended to the whole MORPHotel, changing the shape of the whole structure.
Project info:
Designer: Gianluca Santosuosso (engineer- architect )
Professor: Willy Muller –IaaC director (research studio – self-sufficient building)
Assistant: Maite Bravo
Client: INDIAN Navy Docks – Greater Mumbai [IaaC – RS2. The Self-sufficient Building] – Willy Muller





















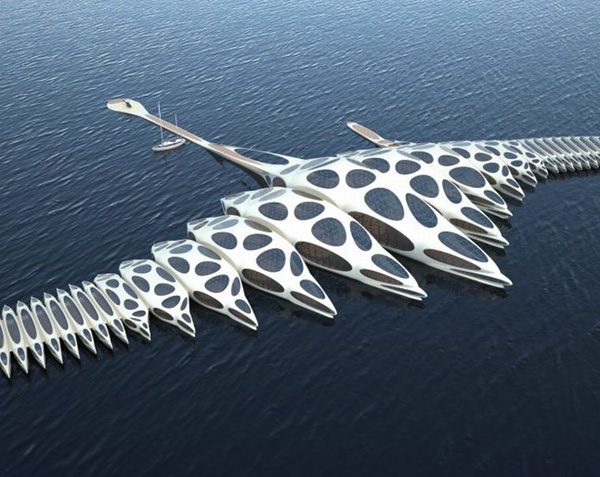







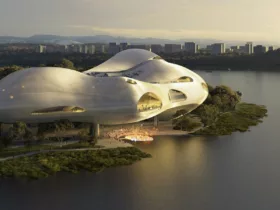
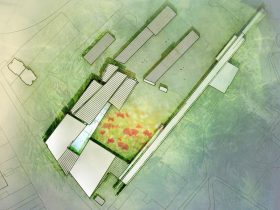
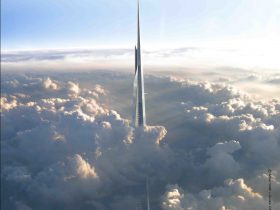
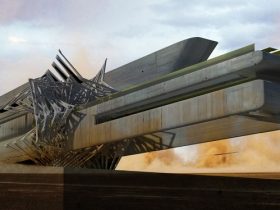
1 Comment