Aedas designs a postcard building for Novotel Hotel
Anchoring at the southern end of the main commercial street at Shanghai’s Hongqiao Changning Linkong Park, Aedas-designed Linkong 16-1 Novotel Hotel is a 220-key hotel occupying a block in the Linkong Park.
The design concept is derived from a ‘floating courtyard’ and utilises the verticality of the structure to create a well defined zoning which consists of public (retail podium), semi-public (leisure and hotel amenities) and private (hotel guestrooms) zones.
In addition to rational zoning, the design promotes a strongly interactive relationship among different functions, transforming the zoning diagram into a building mass with unique yet powerful spatial effect. The building comprises two components – one as a retail podium ‘floating’ along the water’s edge with spacious waterscape; and the other as a courtyard-style guestroom structure which seems like ‘floating’ in the air.
Two storeys in a staggered pattern are fitted between the two volumes to provide a water cascade, dining area and open courtyard as one of the hotel auxiliary facilities. All three spaces are combined into an integral whole to offer completely different visual and spatial experiences during day and night, catering to different users.
With an iconic architectural design and distinctive spatial arrangement, the hotel is set to become a signature postcard building for Linkong Park.
Project Info:
Project: Linkong 16-1 Novotel Hotel
Location: Shanghai, China
Architect: Aedas
Client: Kingboard Chemical Holdings Ltd
Gross floor area: 38,712 square meters





















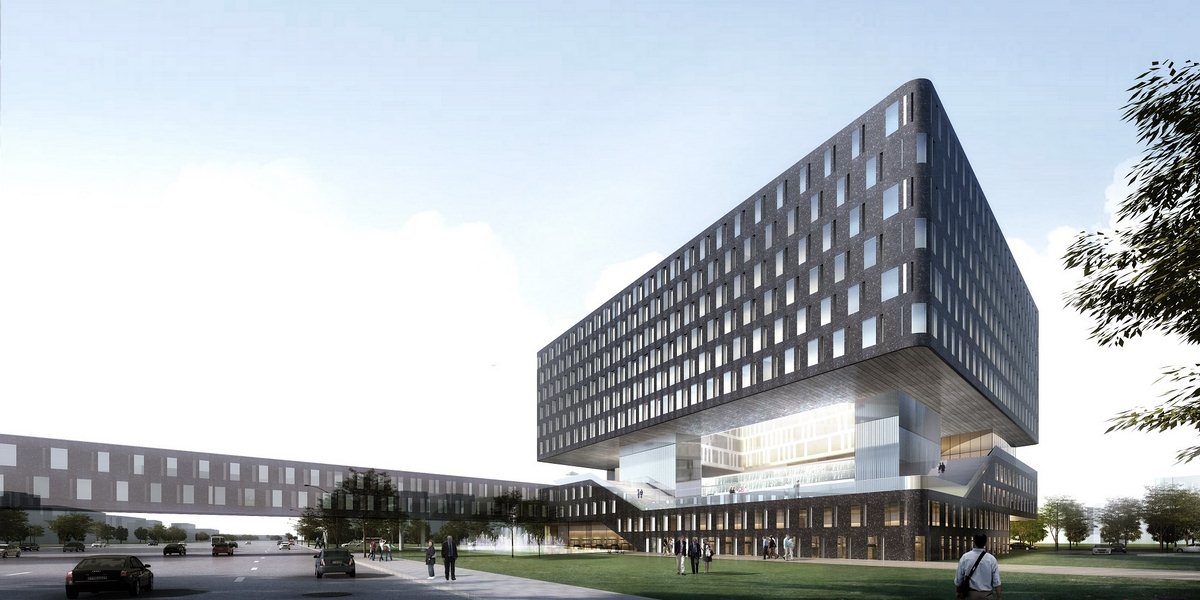
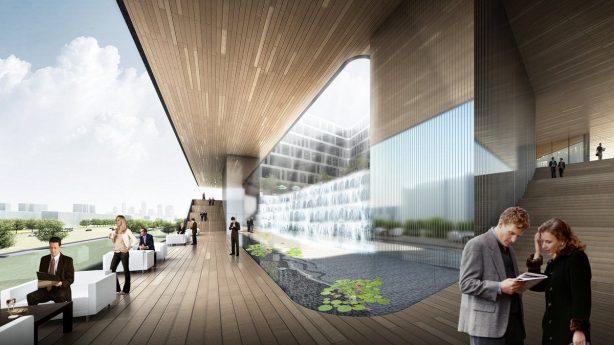
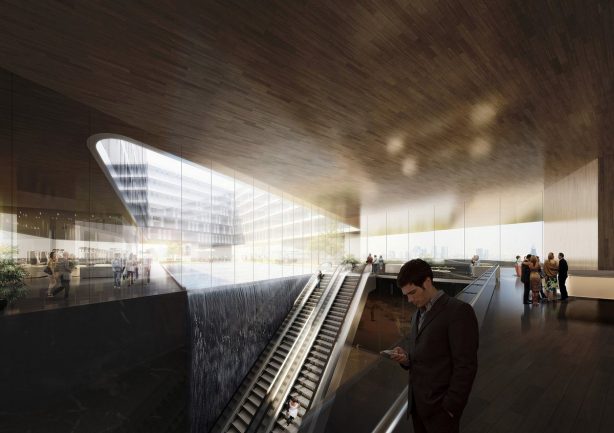

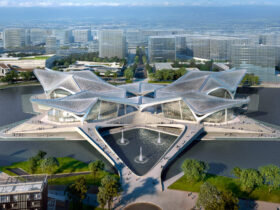
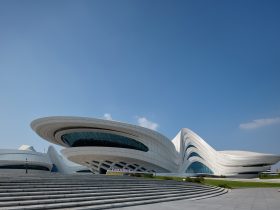
Leave a Reply