House Sed is a luxury home designed by Nico van der Meulen Architects
Originally a single storey home, the brief for the additions and alterations of this home called for the modernizing of the house and adding a second storey to increase the areas to more than double its existing size.
The Koi pond and water feature at the entrance of the house set a tone of tranquility for the well designed open plan double volume spaces. The staircase floats8 over a pond that is heated in winter, was designed by Nico van der Meulen, using the glass balustrades and the double volume window behind it as the structure, obviating the need for steel frames.
The idea of elongating and stretching the building to its maximum length was inspired by the layout of the existing plan. Likened to an elastic band that is stretched, the concept resulted in lengthened facades that allowed maximum north sun and framing the views to the river and golf course.
The strategic use of frameless folding doors allowed for transparency on the two longest facades, creating a timeless, contemporary solution, whilst the outside koi pond provides a cool breeze in summer.
The open plan main suite has a fireplace and television in the lounge area, It also has spectacular views from both the bedroom, lounge and bathroom which invite the sunlight in during winter. With a brilliant plan and design, merging the indoor and outdoor the home creates the illusion that one is outside even when indoors. The pyjama lounge overlooks the family room, leading to the kid’s suites.
The suspended bridges and a glass staircase contribute to the transparency and airiness of this design. A water based under-floor solar heating system was also installed throughout the house.
All the interior design was done by M Square Lifestyle Design creating the feel of a luxury yacht with wood, marble and glass. The fireplace in the main lounge was inset into back-lit onyx.
All furniture, lighting and interior décor was supplied by M Square Lifestyle Necessities, using pieces by internationally renowned designers such as Patricia Urquila and Tom Dixon.
More Images, click on for larger image:
Note:
M Square Lifestyle Design is an interior design practice that creates bold and contemporary design solutions while M Square Lifestyle Necessities is an upmarket furniture and décor showroom with a selection of the finest imported furniture from design studios around the world. Both companies were established in association with Nico van der Meulen Architects.
Project Info:
Project: House Sed
Designed by: Nico and Rudolph van der Meulen
Location: Bryanston, Johannesburg, South Africa
Residence size: 921 m²
Photography by: Barend Roberts and Victoria Pilcher
Architects Website URL: www.nicovdmeulen.com





















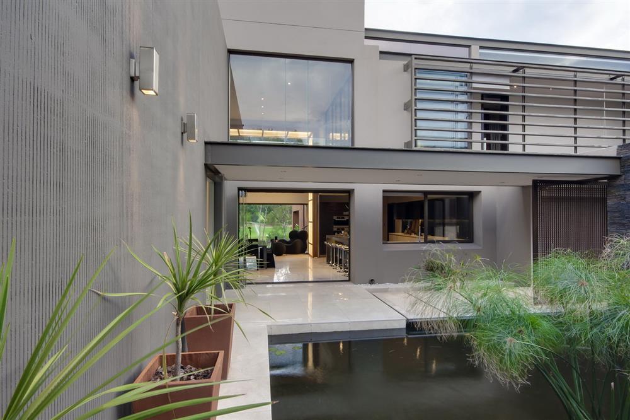
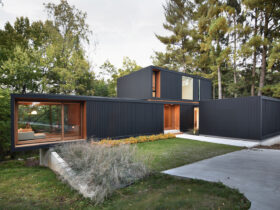










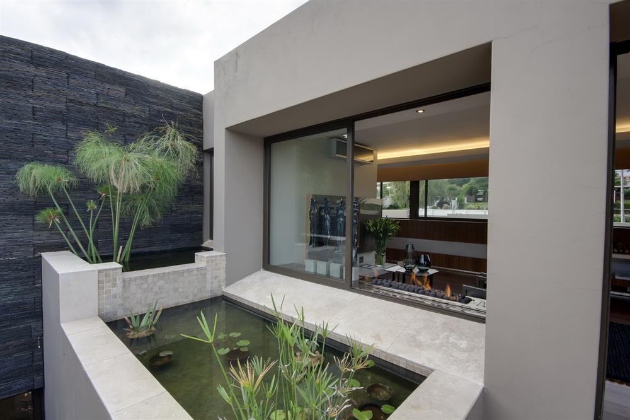
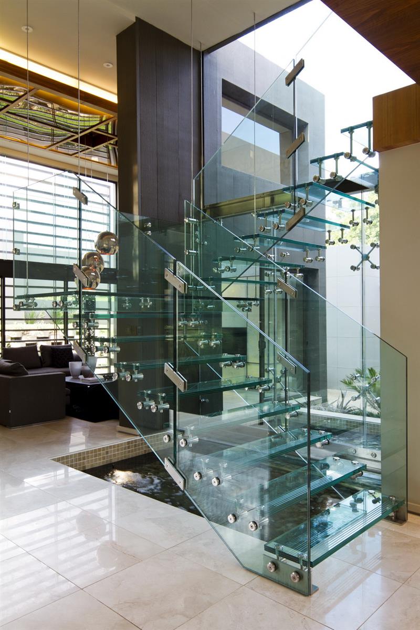
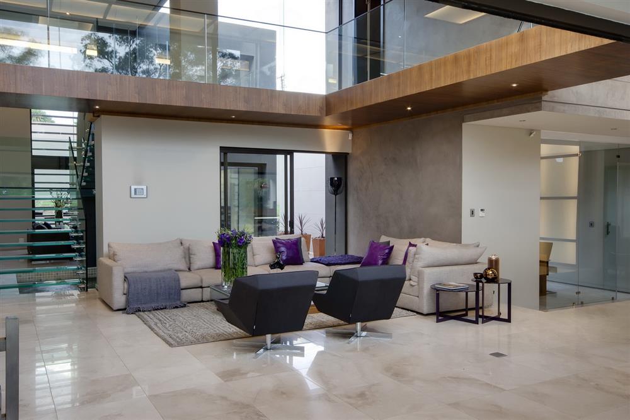
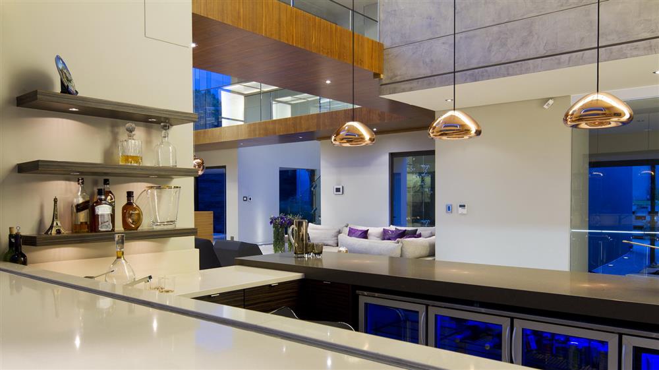
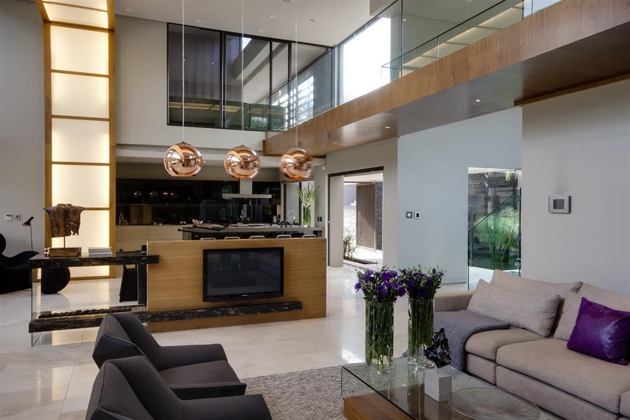
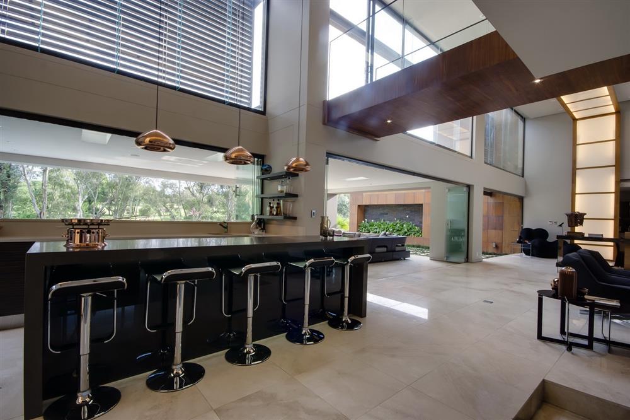
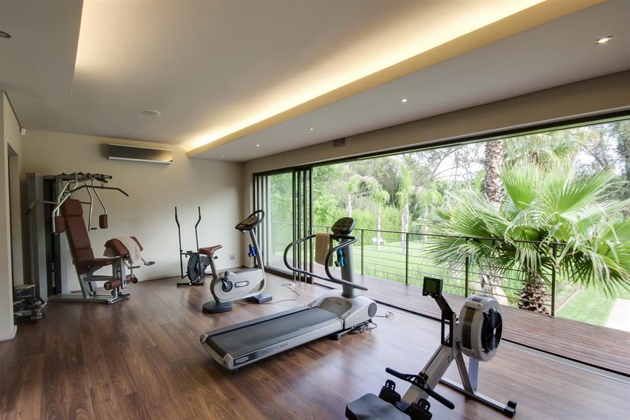
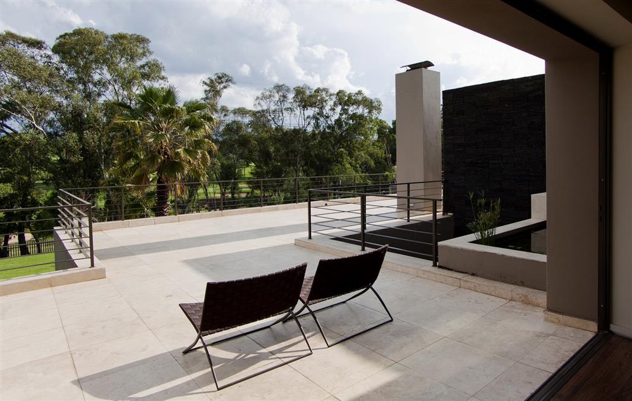
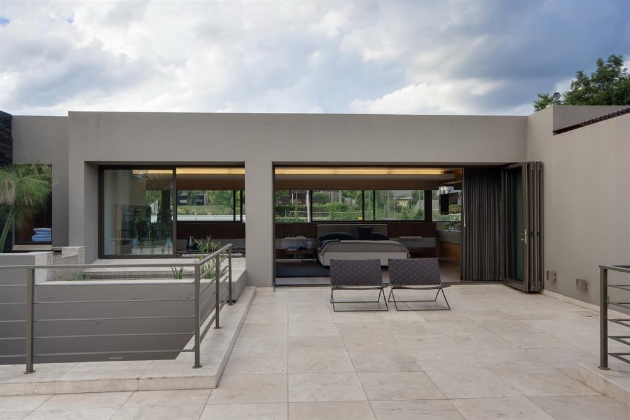
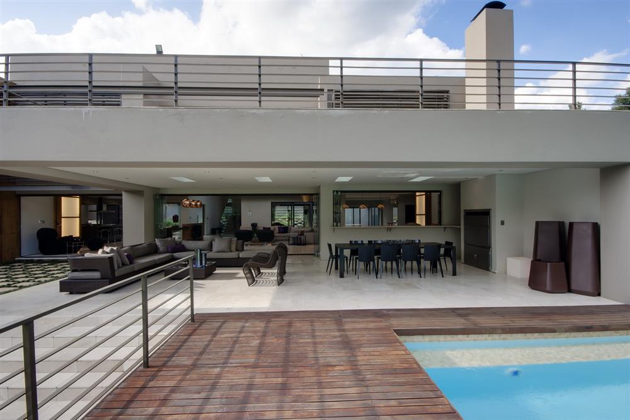
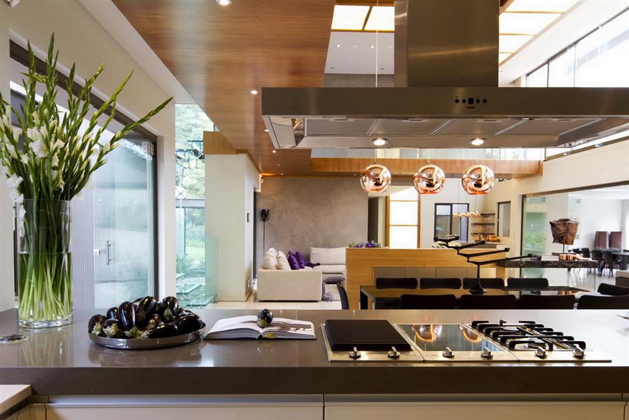
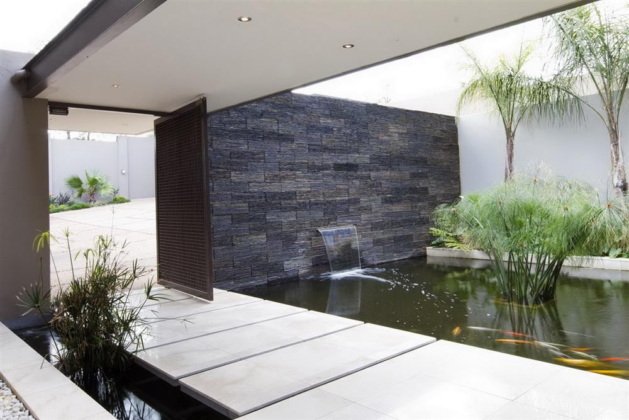
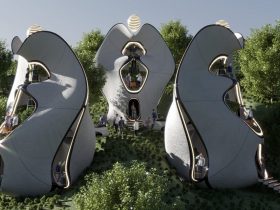
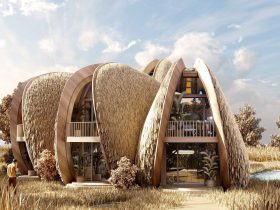
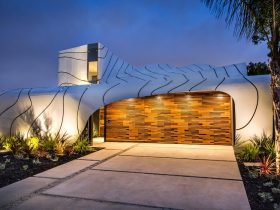
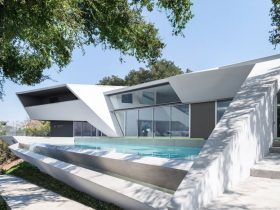
Leave a Reply