Digital Arts And Technology center named “disPLAY”, designed by Abeer Basha.
disPLAY – A Digital Arts And Technology Center Project Description:
Digital architecture in 1990’s expanded its frontiers, fusing with other disciplines and theories, embodying diverse ideologies and generating new typologies.
It enables an exploration that open up interesting trajectories for changing the way architecture is fabricated, anesthetized and perceived. One such exploration is this thesis project titled disPLAY – a digital art exhibit centre, which includes gaming hub, virtual environment space, a theatre and animation learning centre.
Conceptualizing the notion of art as an experience rather than art as an object, this design project aims to provide settings which enrich the people engagement with the art.
The building is not conceived as static entity but a dynamic conduit for the interaction of people and art.
The design is developed as a result of various explorations of Non Uniform rational B-spline(NURB) curves. The NURB curves are generated from a moving geometry.
The resulting NURB curves are sympathetically arranged in relation with site and circulation pattern. As a result the design creatively incorporates the digital technique and people movement pattern.
In terms of zoning, the ground floor level serves as interface between display area and learning environment. The ground further tears down into a basement giving rise to a floor below ground which is facilitated for games.
The second floor houses offices and additional exhibition spaces. The third floor contains a theatre and food court area.
The natural circulation pattern of the building interior allows for movement of art objects as well as activities of peoples and students. These trajectories overlap with varying density producing 3dimensional lobes that form interior volume of building.
The computer generated form of the building is dynamic and unique with its swelling form of the roof, built up by overlapping layers of NURB surface rather than single contoured surface. The form is organic as it branches out and expands in different directions, making the building to invariably interact with the people as they effortlessly flow along with the space.
More Images: Click on image to Enlarge:
Credits:
Project Name: DIGITAL ARCHITECTURE , disPLAY – CENTRE FOR DIGITAL ARTS AND TECHNOLOGY
Student Name: Abeer Basha
School: Measi Academy of Architecture , Chennai , INDIA
Adviser: Ar.Anwar Sheriff, Ar. Kameswari, Ar.Mohammed Khalid.





















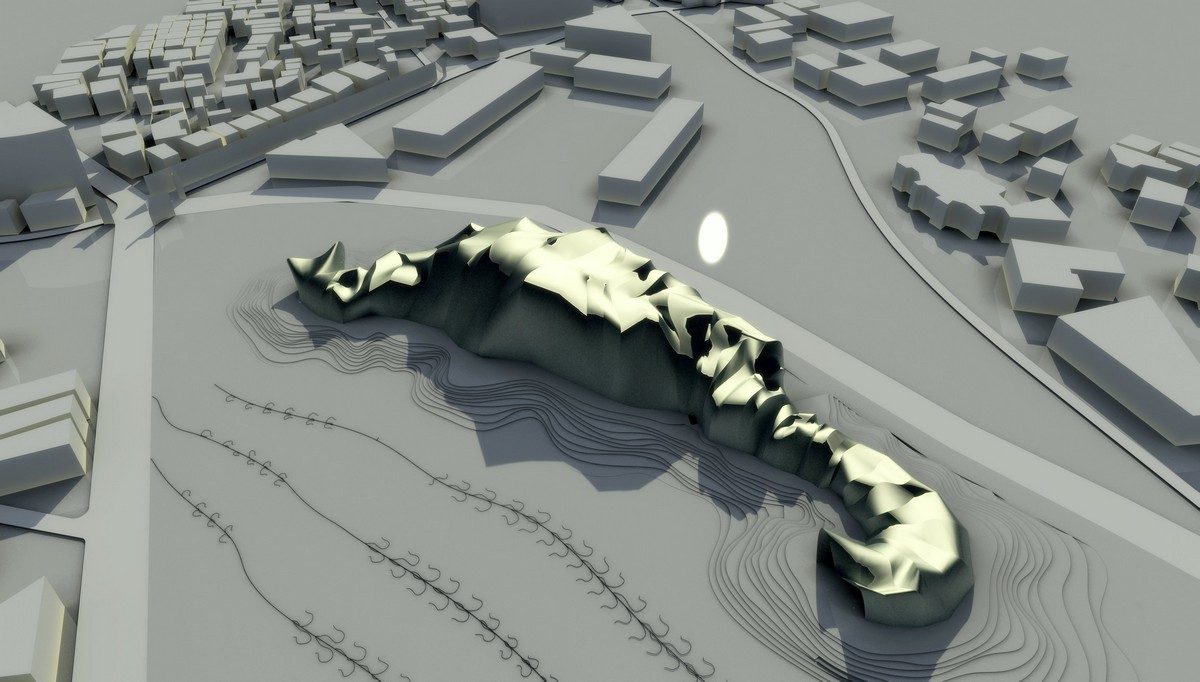
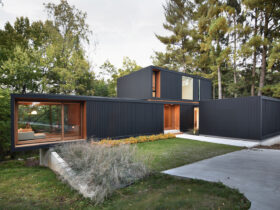











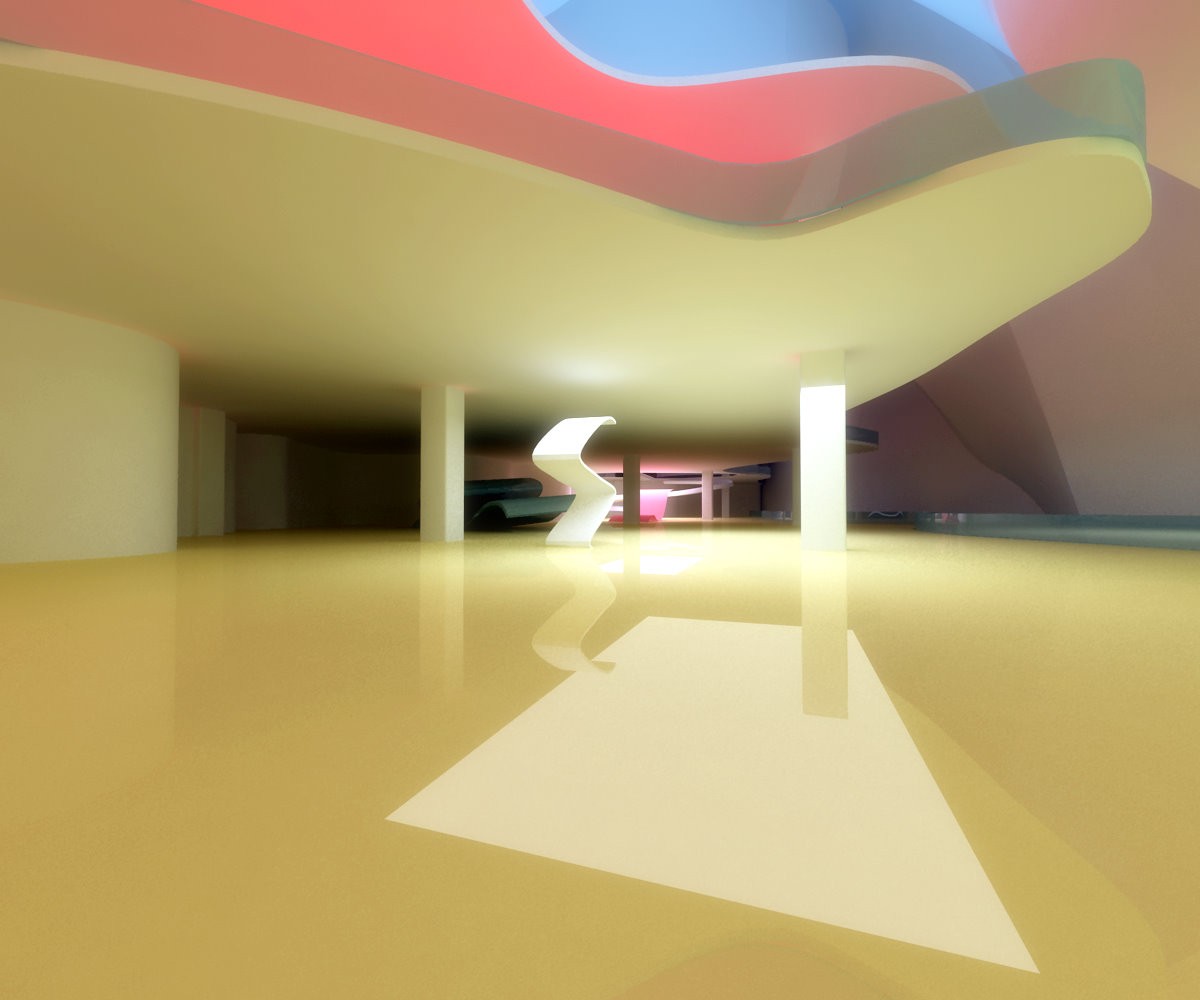
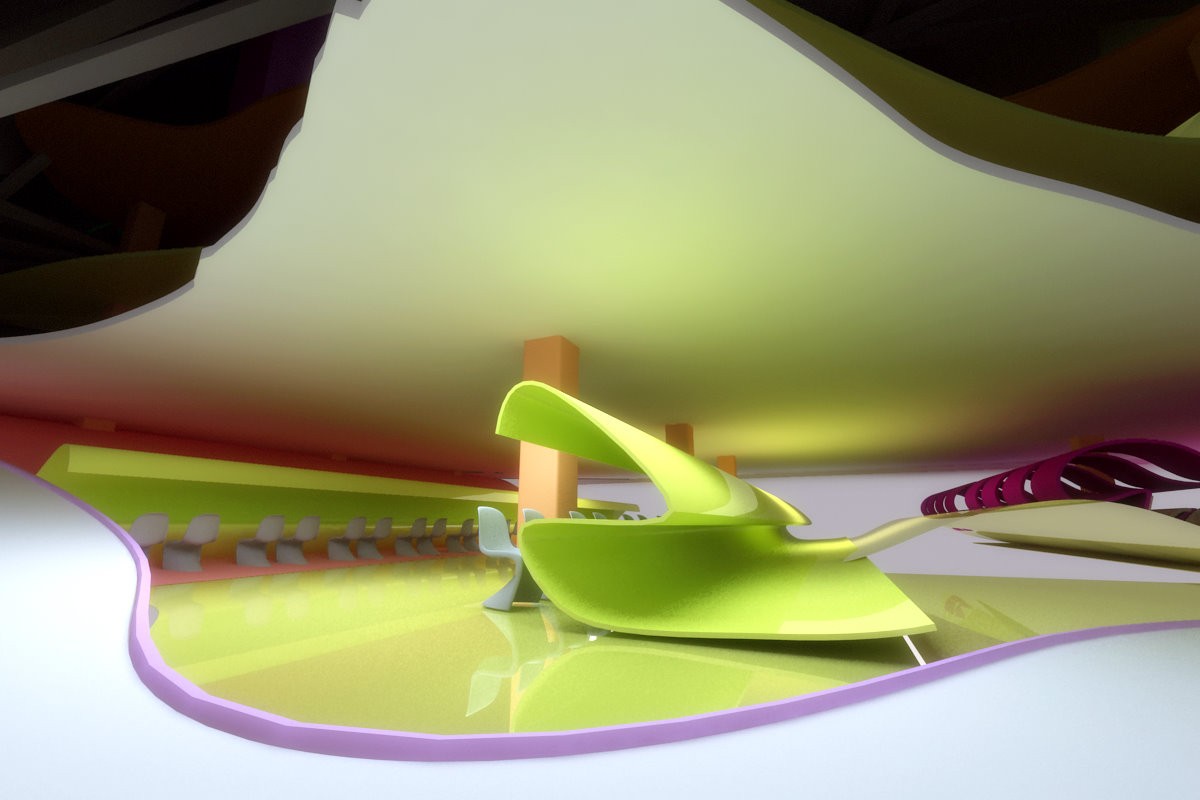
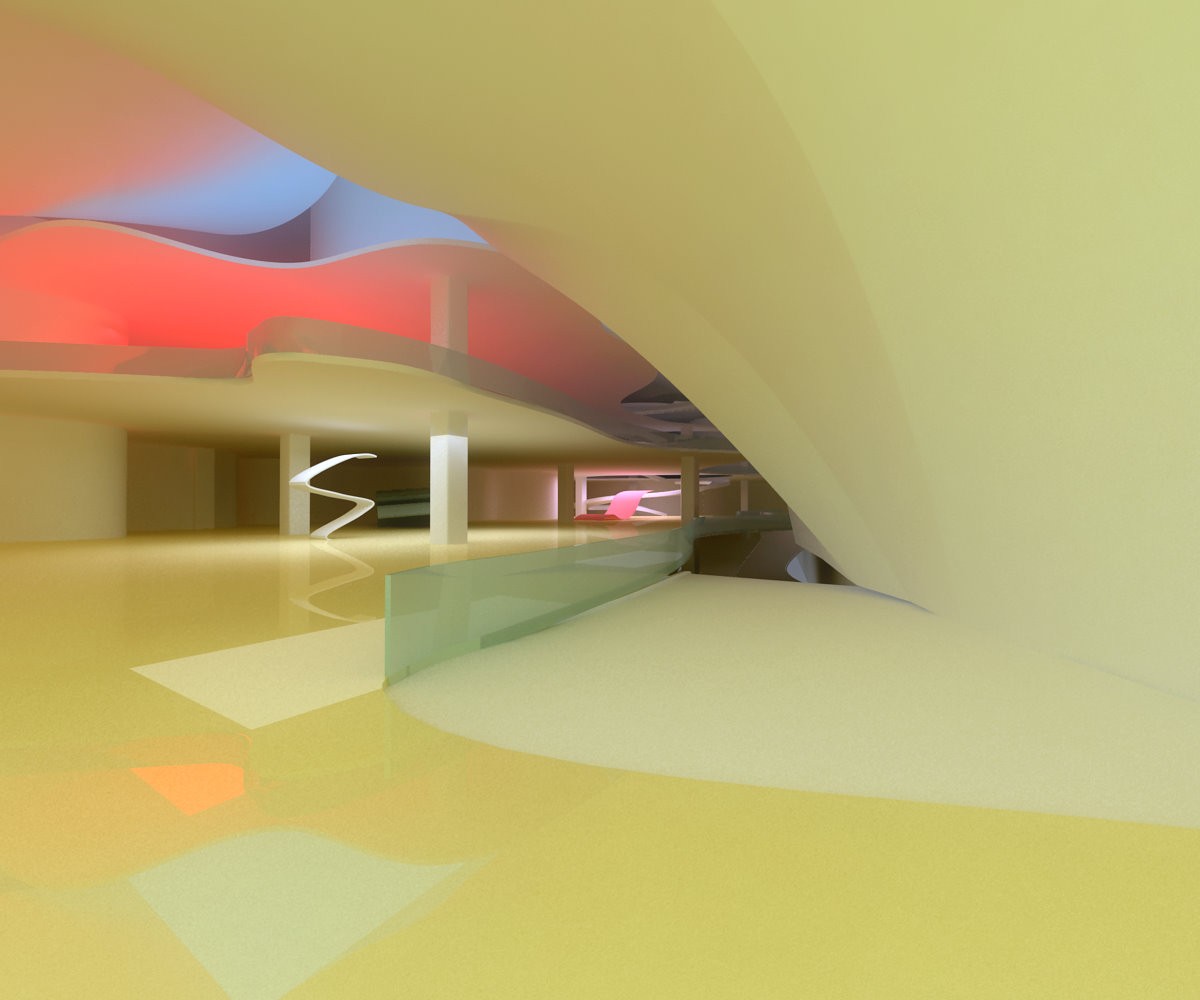
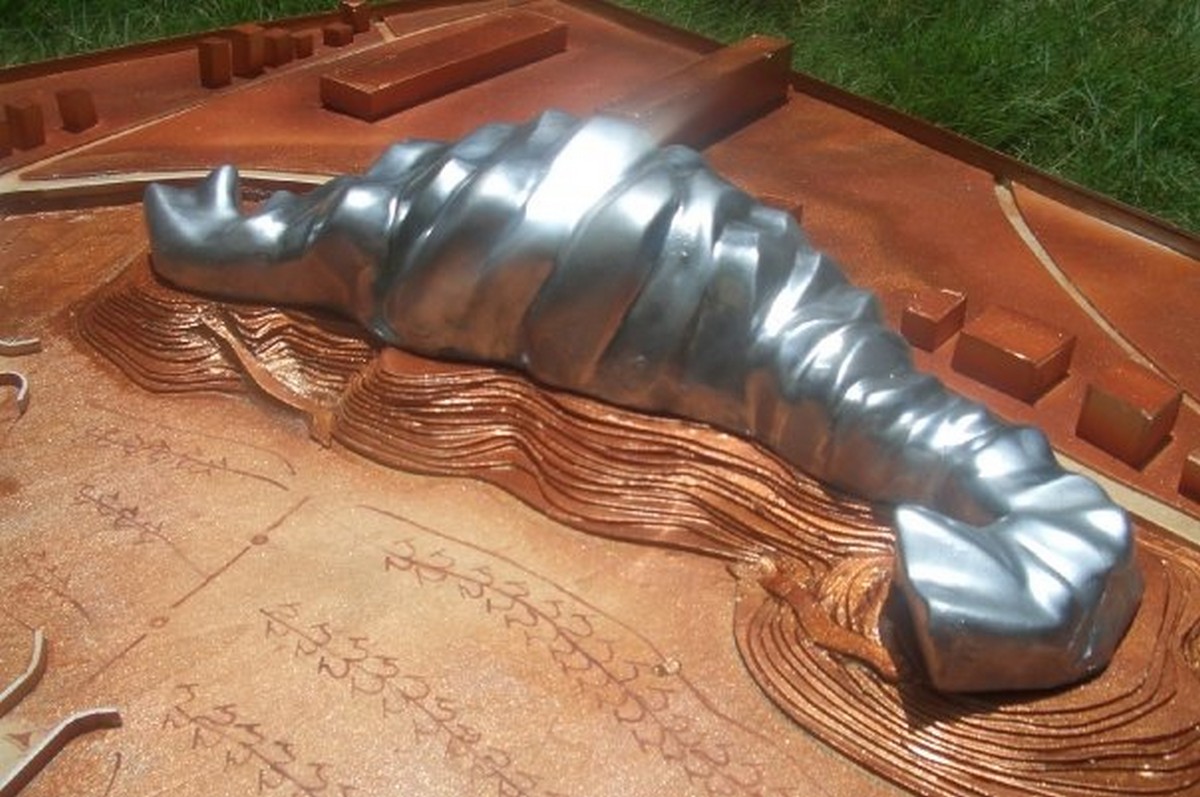
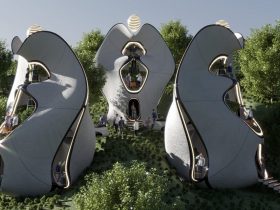
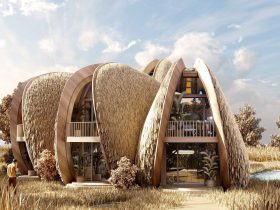
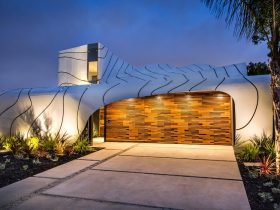
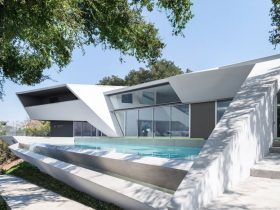
Leave a Reply