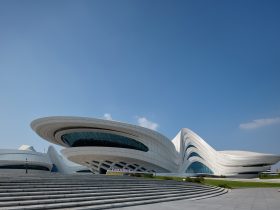A competition proposal for a public library in Pulan Bay in the north of Dalian, China
Architects Collective (vienna-based practice) has designed the Dalian Library for the city of Dalian, China. The ring-shaped structure consists of 50.000 m2 of book storage, book lending and other public zones and features a central quiet library courtyard and a book lounge on the top floor overlooking the bay.
The new library is designed to become the center and heart for the local community with a strong relationship to the ocean and the bay. The building is placed in a park setting and aims to be a landmark for locals and visitors and a symbol for the creative and environmentally friendly future of New Pulian. It is a place for the public to read, contemplative and come together. The basic architectural form for the new library is the rose petal since the Monthly Rose is the city flower of Dalian. The new Pulian branch is one of several library branches in the Dalian region with each branch symbolizing a petal and forming a rose flower.
Find more floor plans and sections in the image gallery below, Click on image to Enlarge
Architecture Plans:
Elevations:
Project Info:
Project Type: construction of a new public library
Location: dalian, china
Procedure: invited competition
Result: finalist
Client: city of dalian
Architect: architects collective
Team: andreas frauscher, patrick herold, richard klinger, martin schorn, kurt sattler, fei tang
Gross floor area: 50.000 m2
Competition date: 10/2011
Construction costs: 50.000.000 EUR













































Leave a Reply