HAO / Holm Architecture Office proposal for the Daegu Library competition.
The Daegu Library site is situated in the heart of city of Daegu, the 3rd largest city in South Korea.
The design of the library is imagined as a natural extension of local life in the surrounding area. By creating a flexible framework it sets up its main premise: defining an inviting new urban center for both people and knowledge.
The ground floor of the building is flexible and open with three public entrances allowing visitors to flow through the lounge, visitor and information center areas unobstructed. The flexible ground floor layout allows the library to host different functions throughout the year spanning from fashion shows to public readings and lectures.
The program specific parts of the building are stacked above, set back from the building façade, culminating in the main reading room and book stack areas situated at the top. This program placement reverses the traditional library model and creates unique opportunities for reading and studying in areas that are filled with light and air.
To shield the main book stack area from direct sunlight, the buildings glass roof has an integrated shading pattern that diffuses and filters light above the most sensitive book areas.
The building design takes full advantage of natural ventilation and utilizes trees to provide natural exterior shading around the building.
“With the design of the Daegu library we wanted to fully embrace the expanding role of the modern library as a center of both knowledge and community. By reversing the traditional library layout, moving the main reading rooms to the top, we wanted to emphasize ideas of openness, flexibility and community within the design.”
Jens Holm, Founder, HAO.
More Images, click on for larger image:
[divider_1px]
Project Info
[divider_1px]
Name: Daegu Library.
Program: Library and Community Center.
Type: Open Competition.
Size: 3000 M2.
Location: Daegu, South Korea.
About HAO / Holm Architecture Office
HAO / Holm Architecture Office is an international design collective founded in 2010 by Danish architect Jens Holm.
HAO focuses on creating strong working collaborations with clients and designers through an open and inclusive design process. We believe that collaboration on all levels of the design process leads to exciting ideas and strong projects.
HAO is a multidisciplinary office that works collaboratively with an array of professional fields, allowing us to examine new ways of thinking and implementing design. We believe in the mix, both in our work and in the people we collaborate with.
HAO is currently working in the US, China and Europe on projects ranging in scale from art installations to city planning. HAO recently won the competition to design the Samaranch Memorial Museum in Tianjin, the Qingdao Master Plan in Qingdao and the competition to re-design the Coleman Oval Park and Skate Park in Manhattan, New York.
For more information on HAO, please visit our website at: www.holmarchitectureoffice.com or contact us at [email protected]





















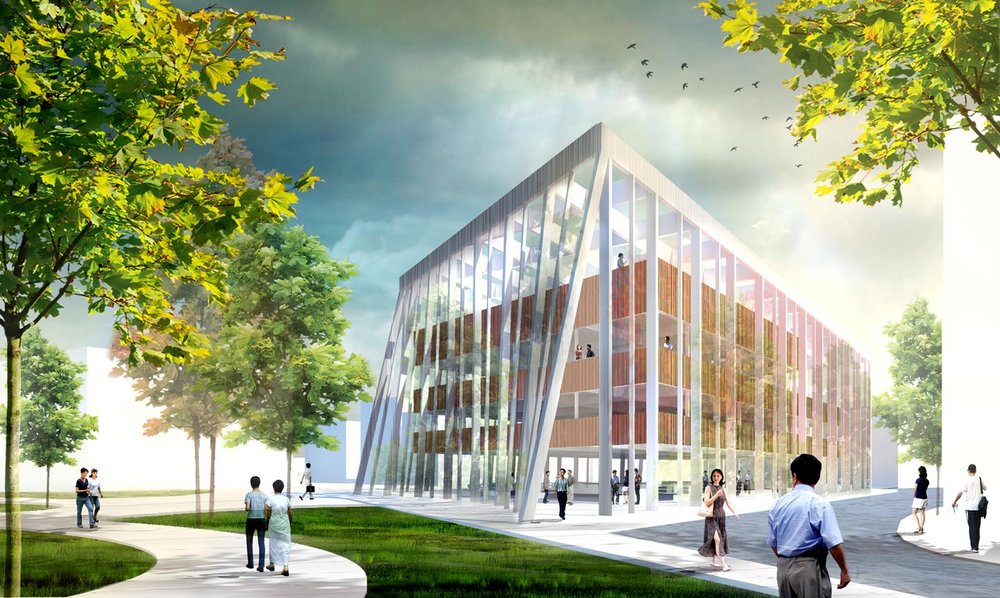




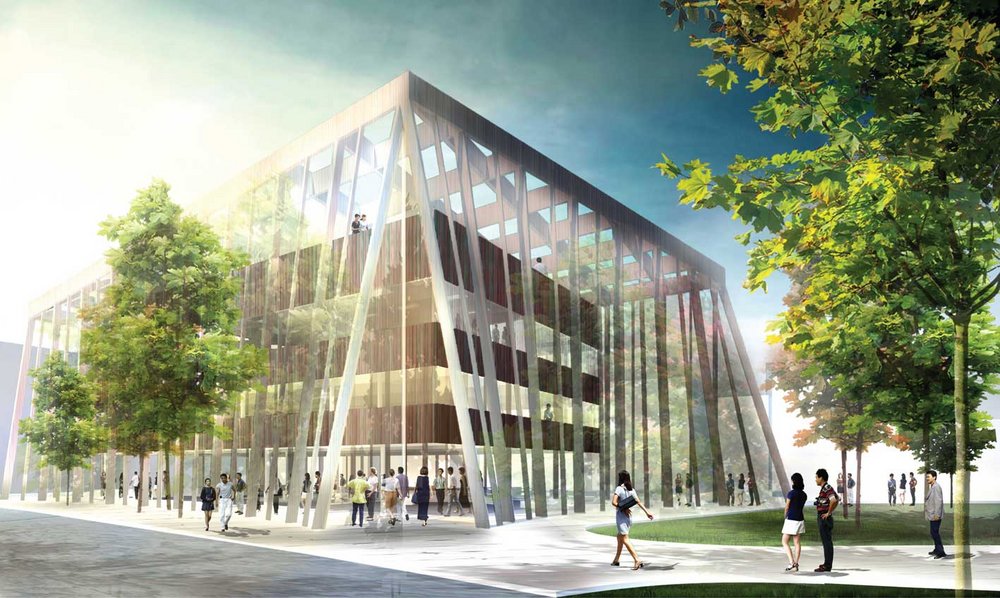
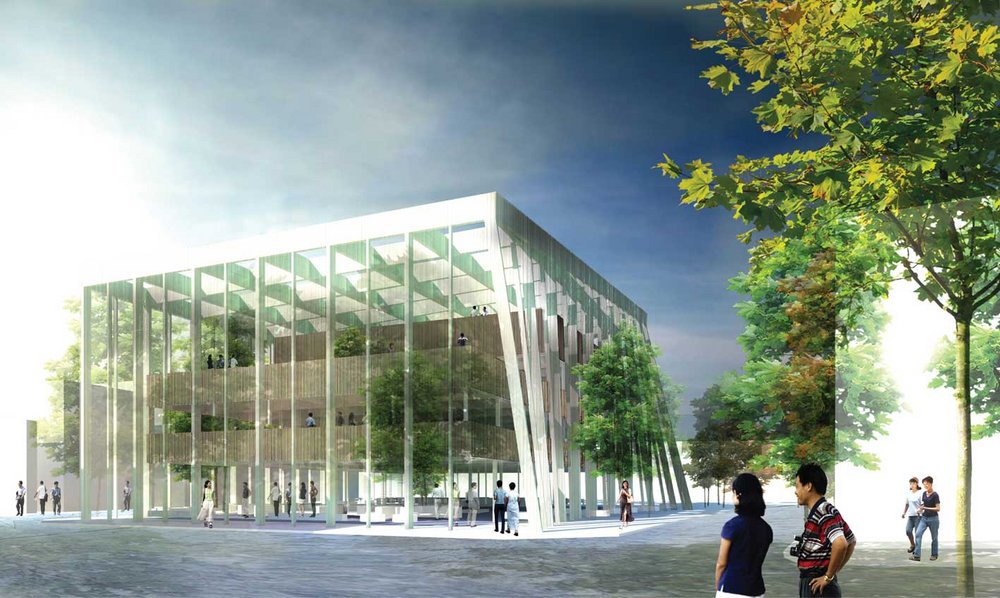
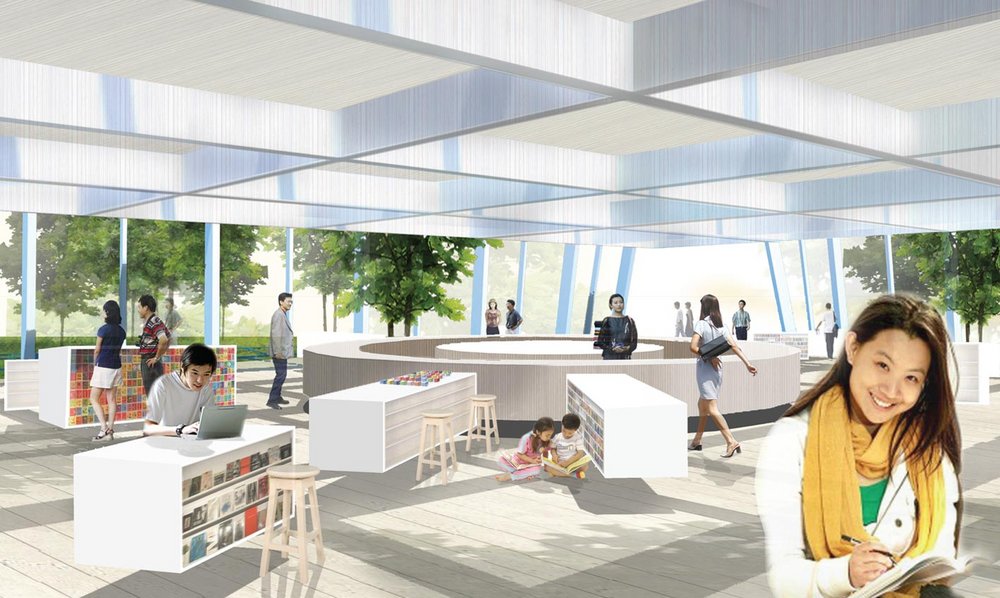
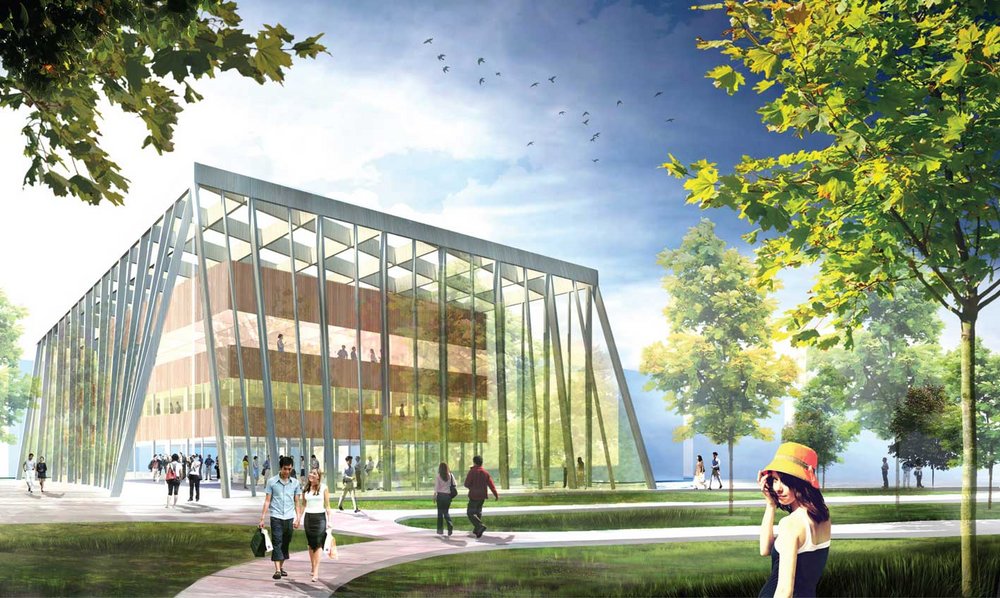
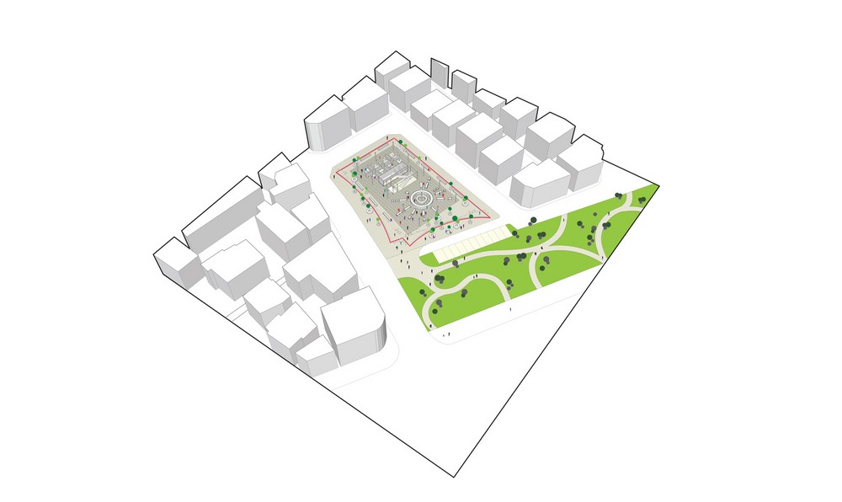
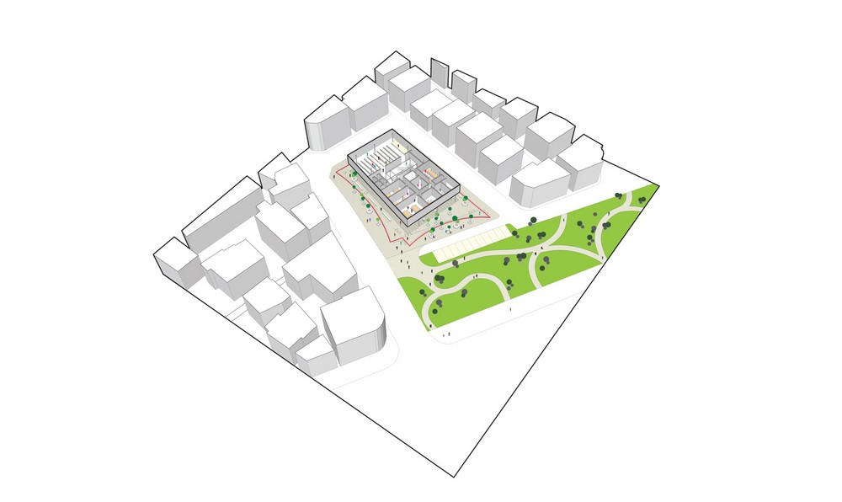
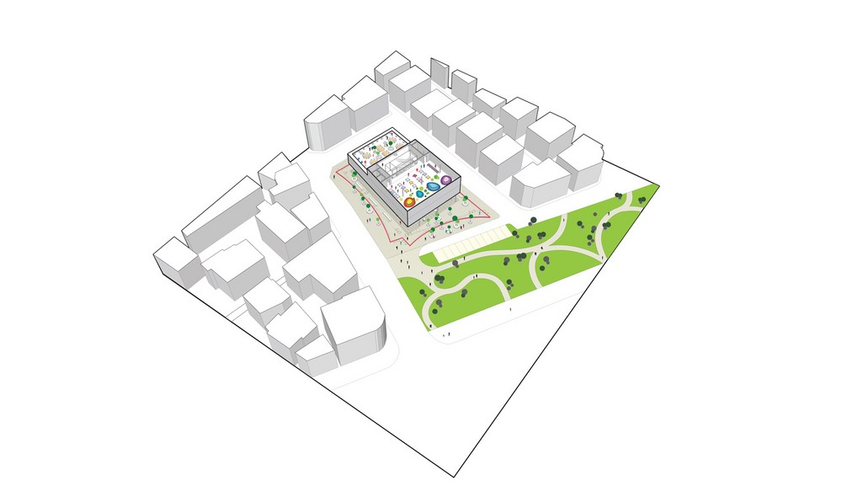
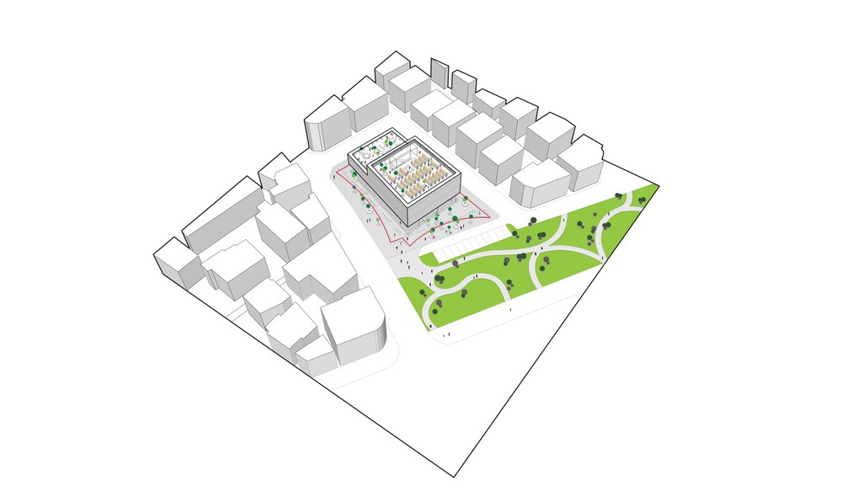
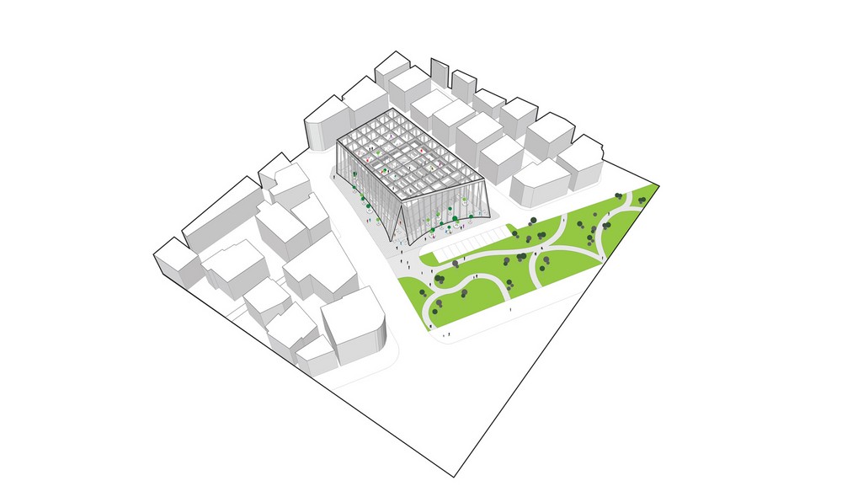
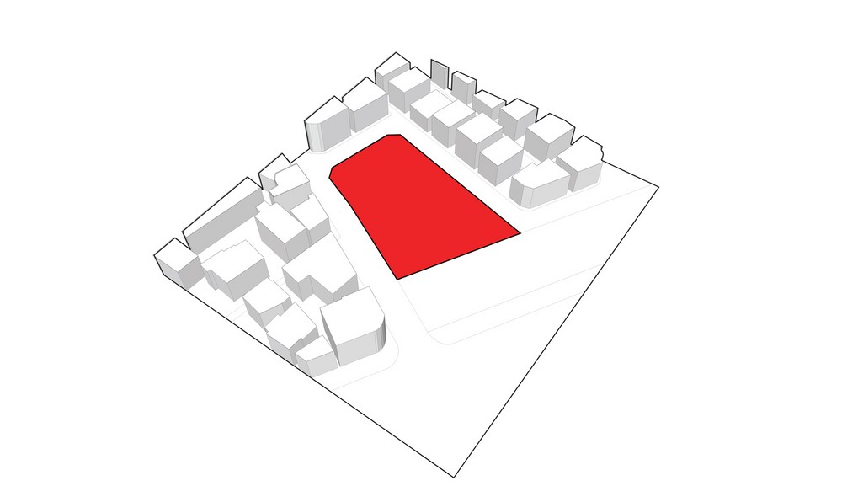
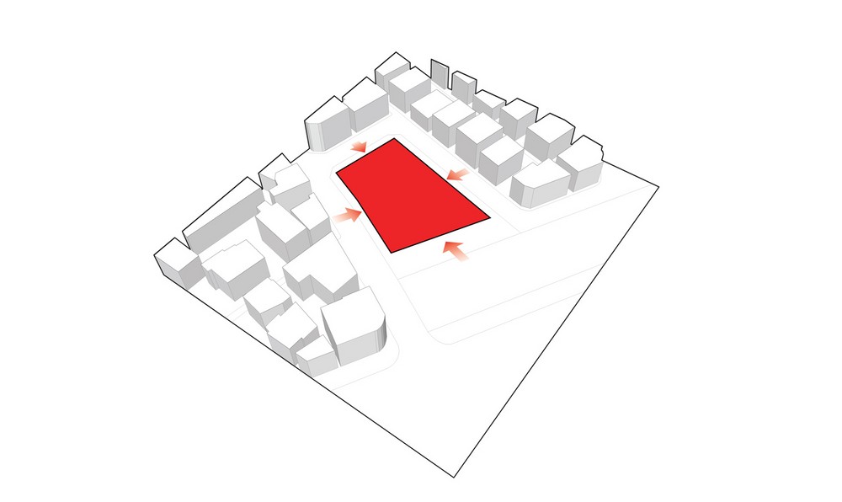
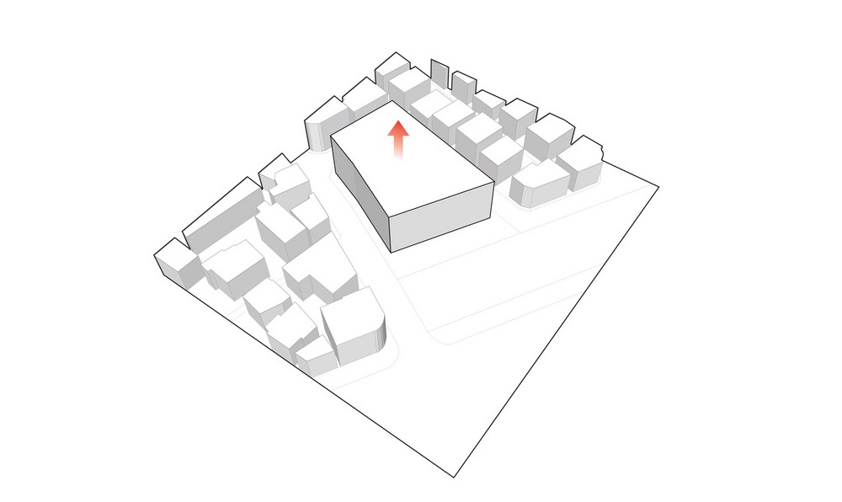
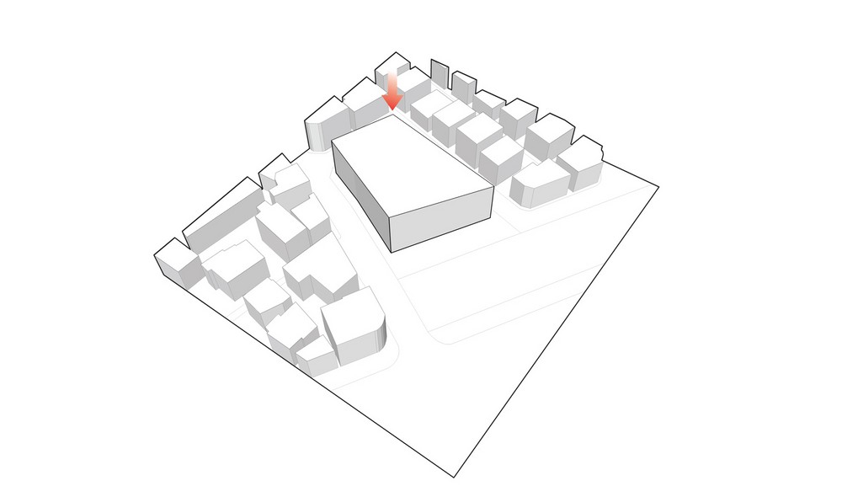
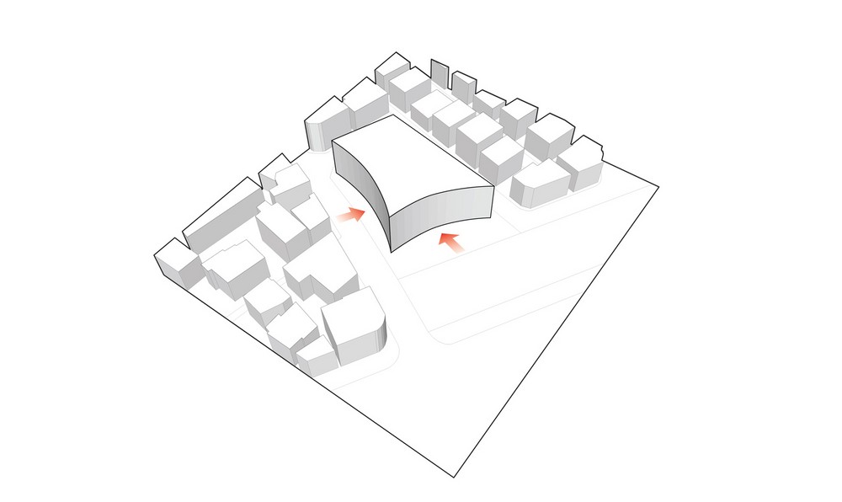
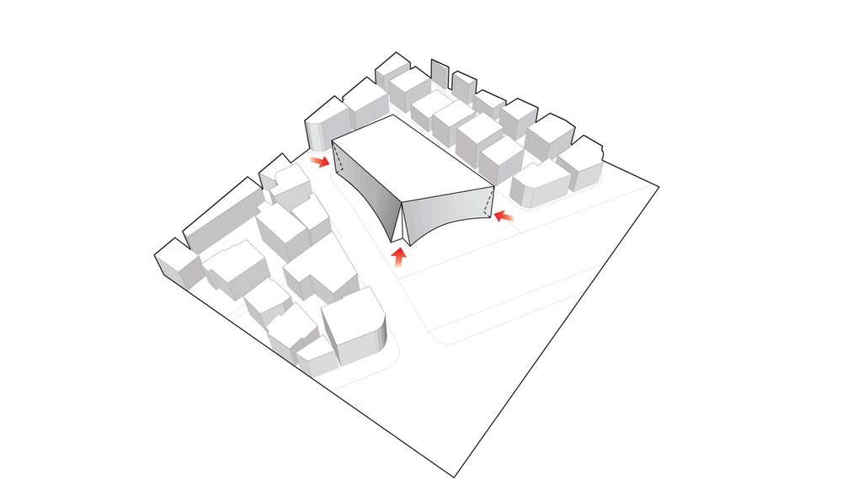
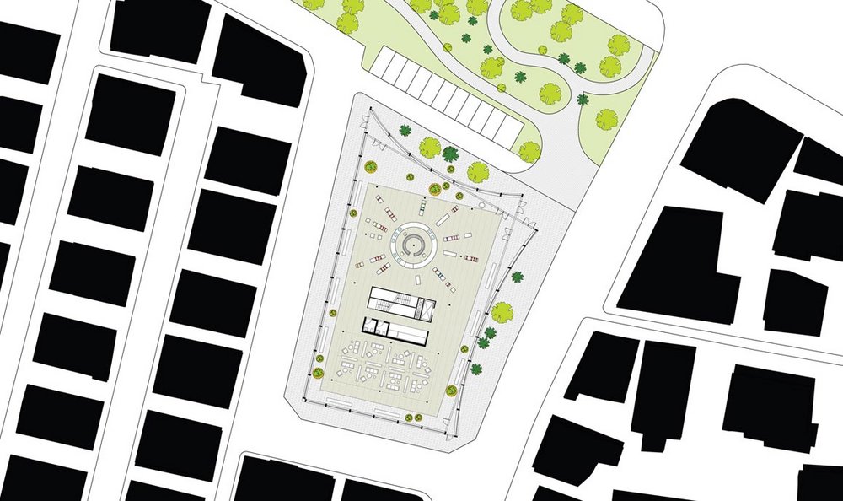
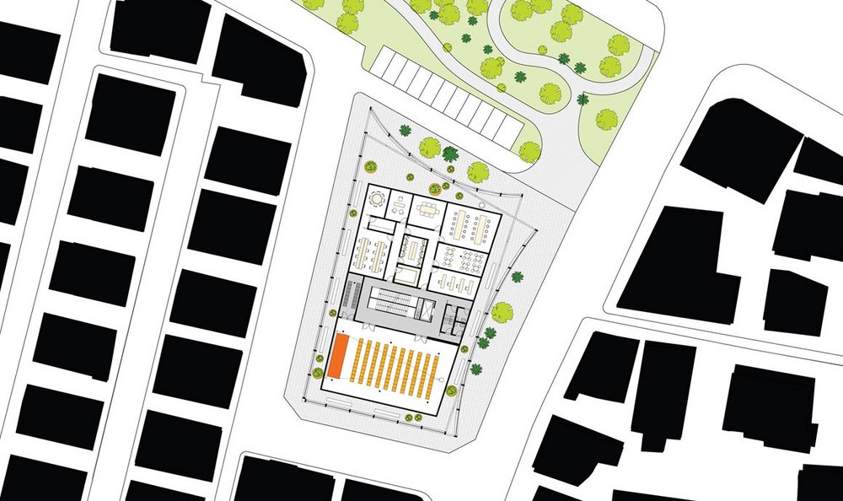
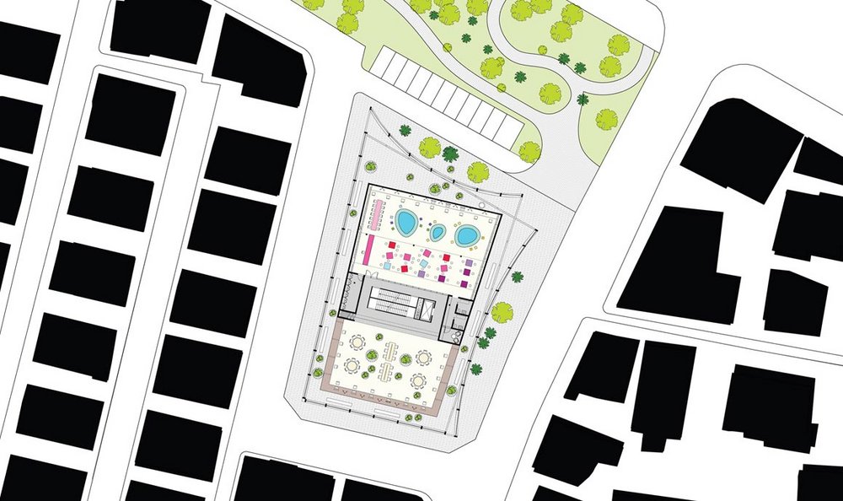
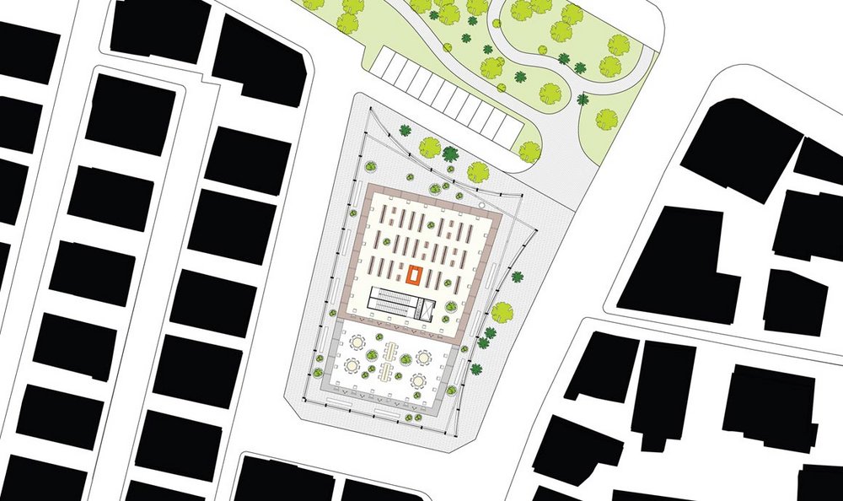
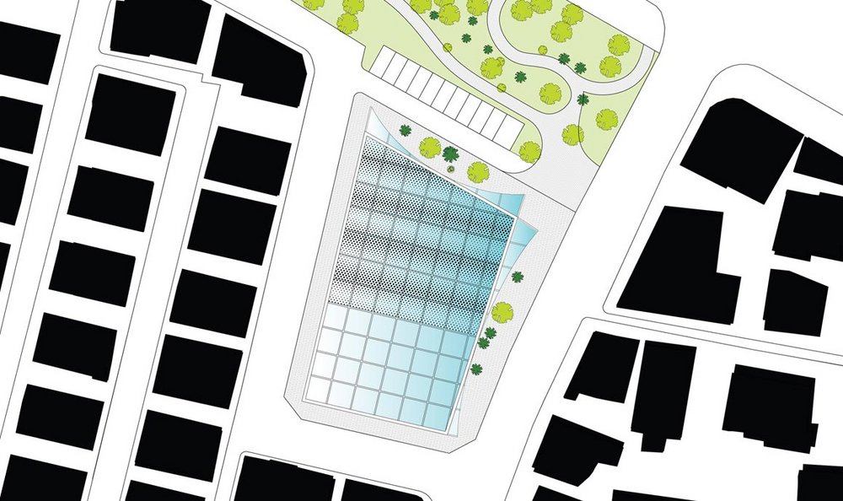
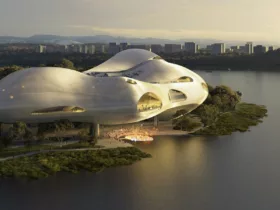
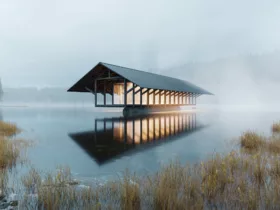
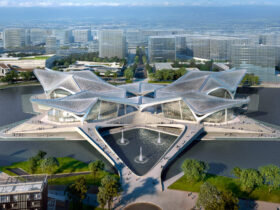
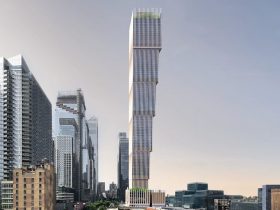
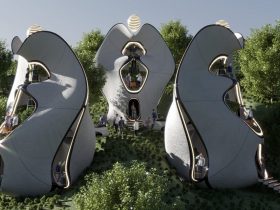
Leave a Reply