Aviator Villa designed by the New-York based practice Urban Office Architecture.
This project explores the idea of flight as a powerful motivator for architectural darings. The house is designed as a minimal sequence of three primary spaces: the large 30 feet tall living/study and kitchen/dining area and , the cantilevered 40 feet bedroom, and the Library. The house for an airplane pilot (the aviator) is both expressive and simple in its architectural morphology. A series of hidden spaces are tucked between the tow main spaces and are revealed through the monumental circulatory staircase ascending to the bedroom at the top.





















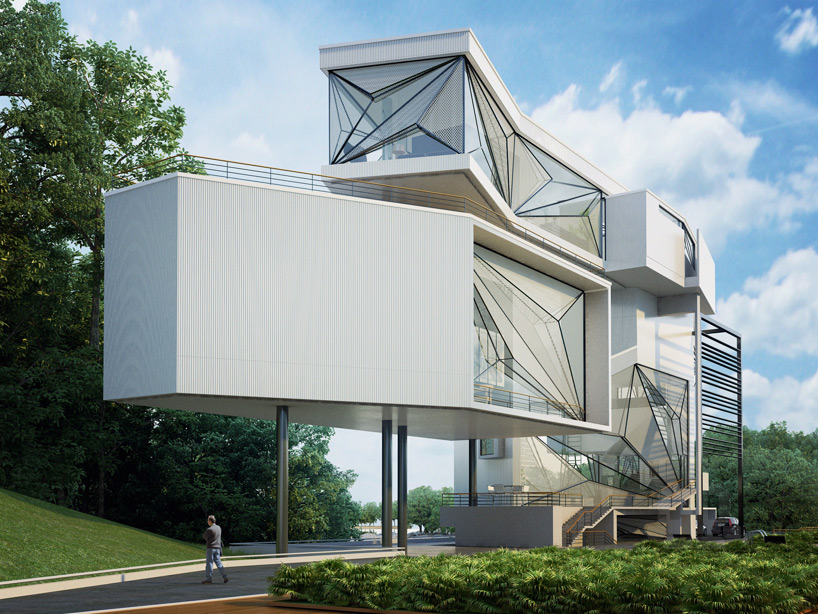
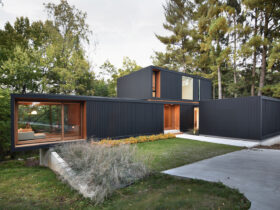









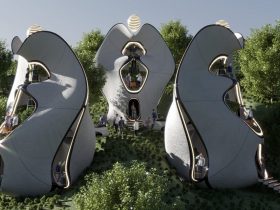
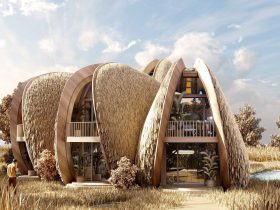
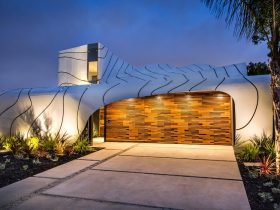
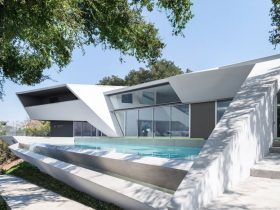
vos grands projets sans très bien
its been fun to see your projects
thank you very much.
Architect K.N