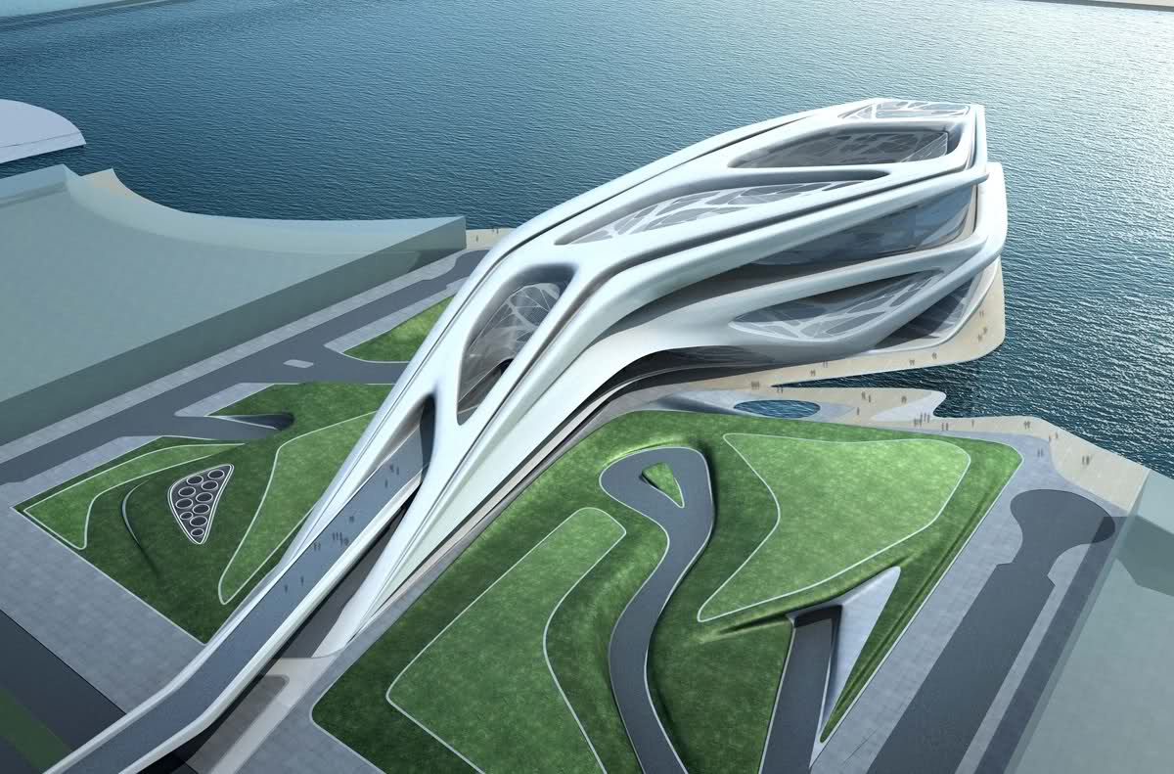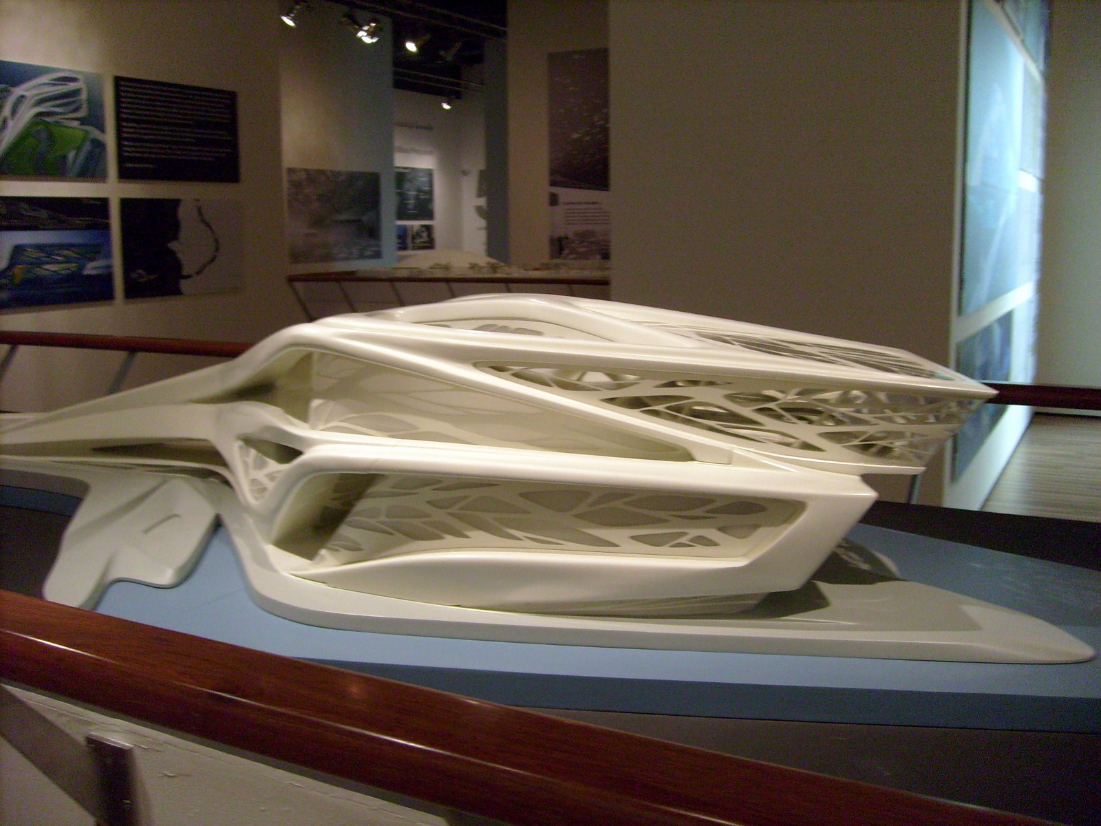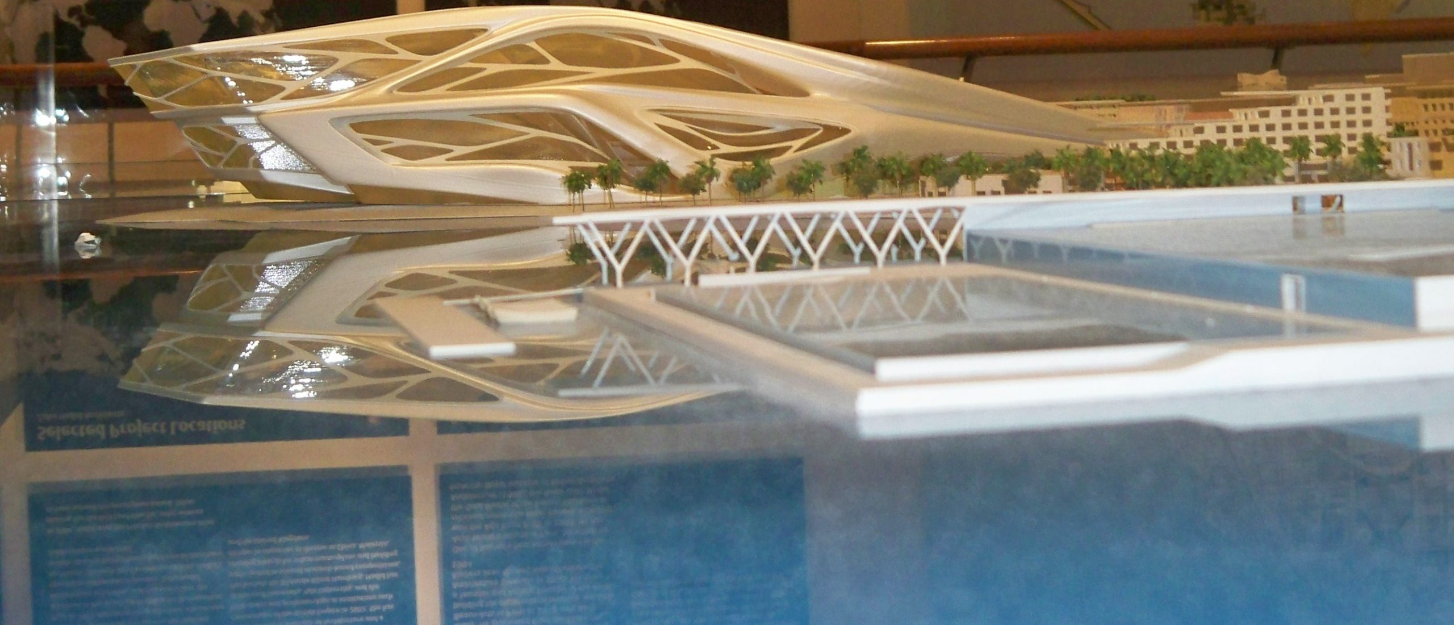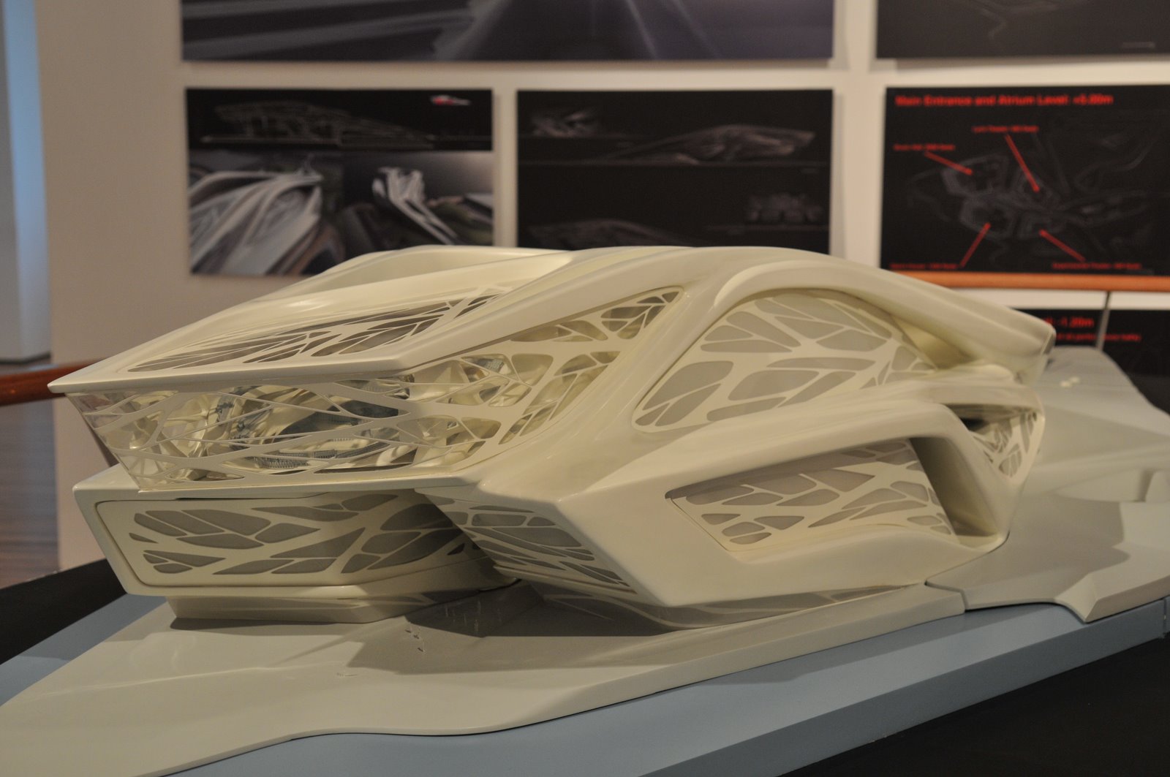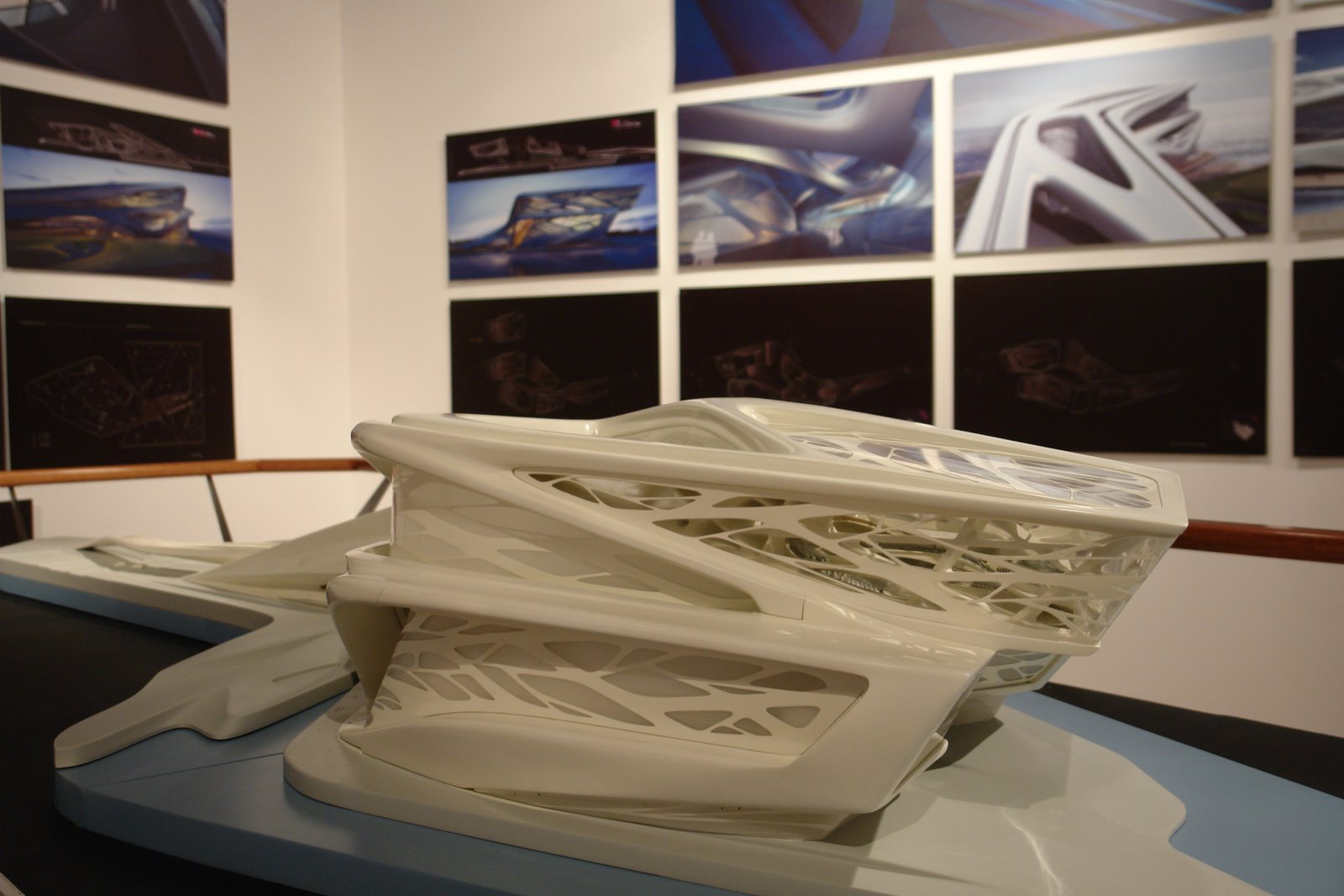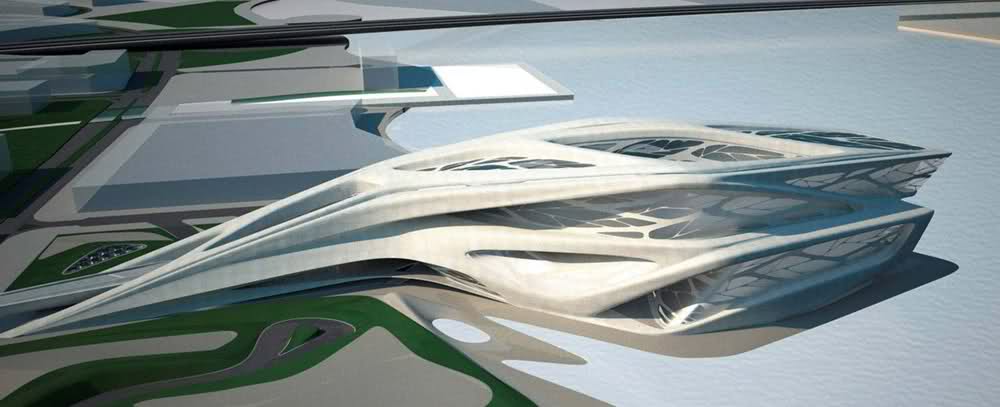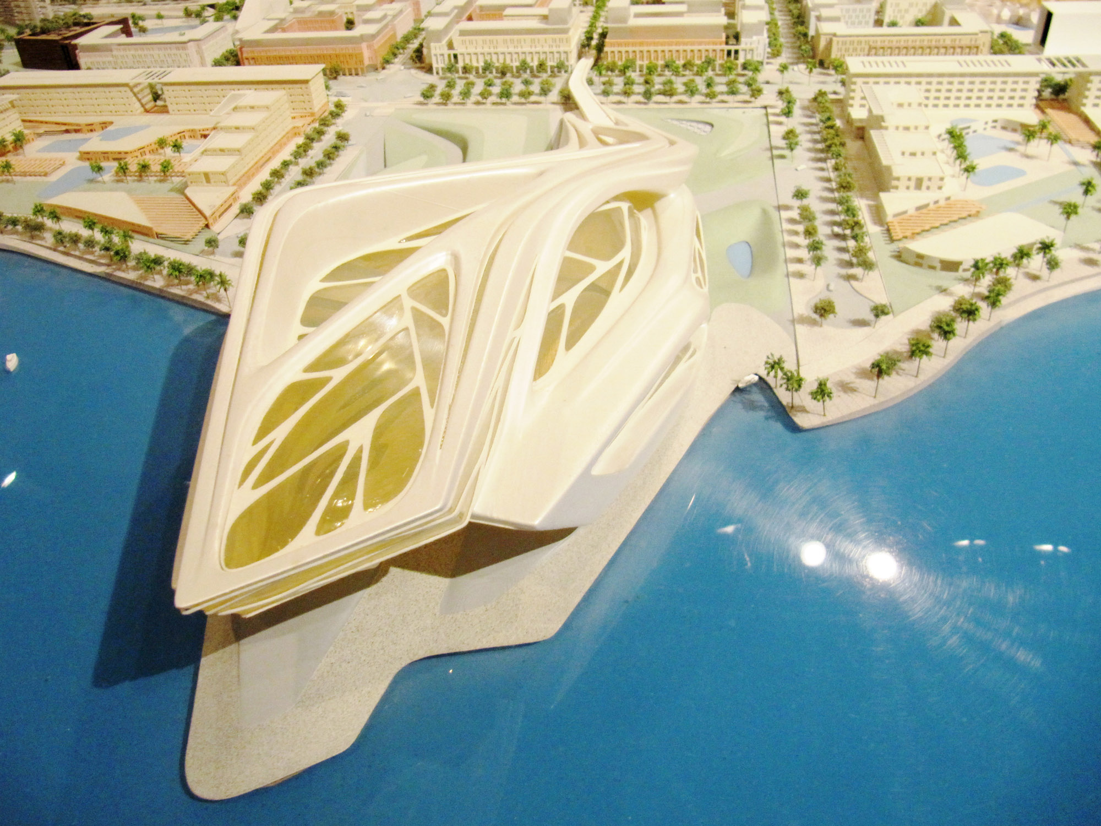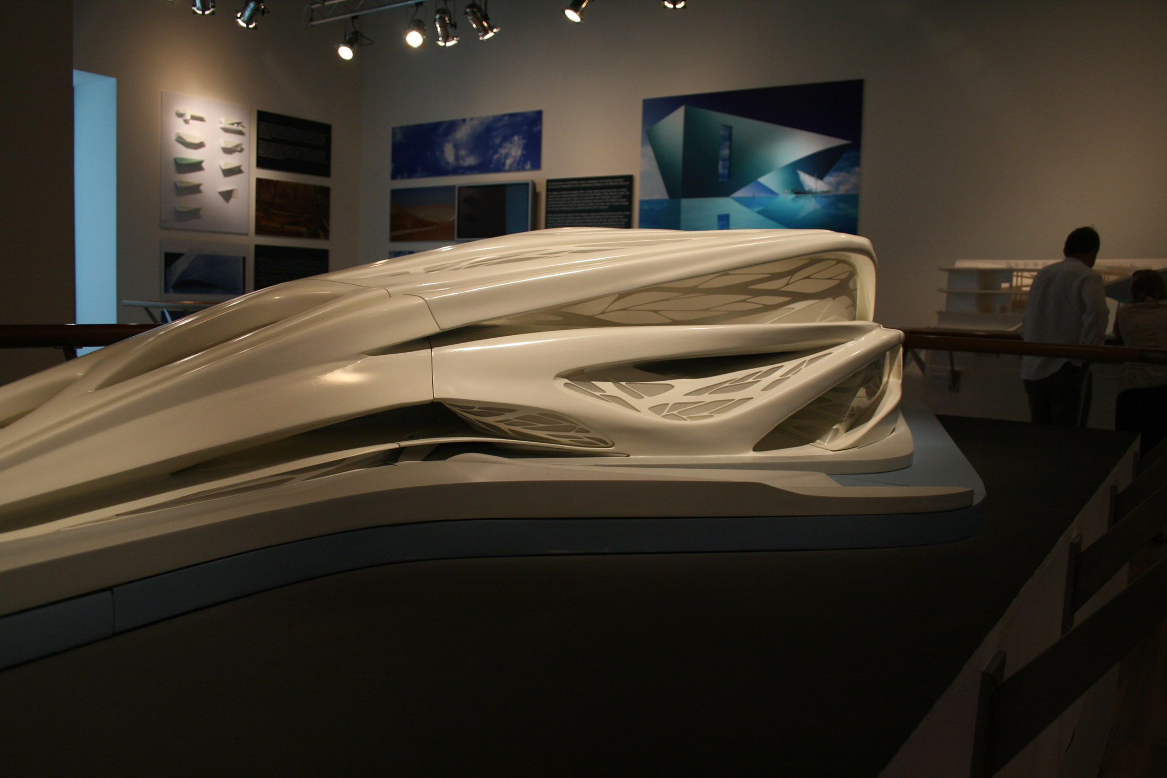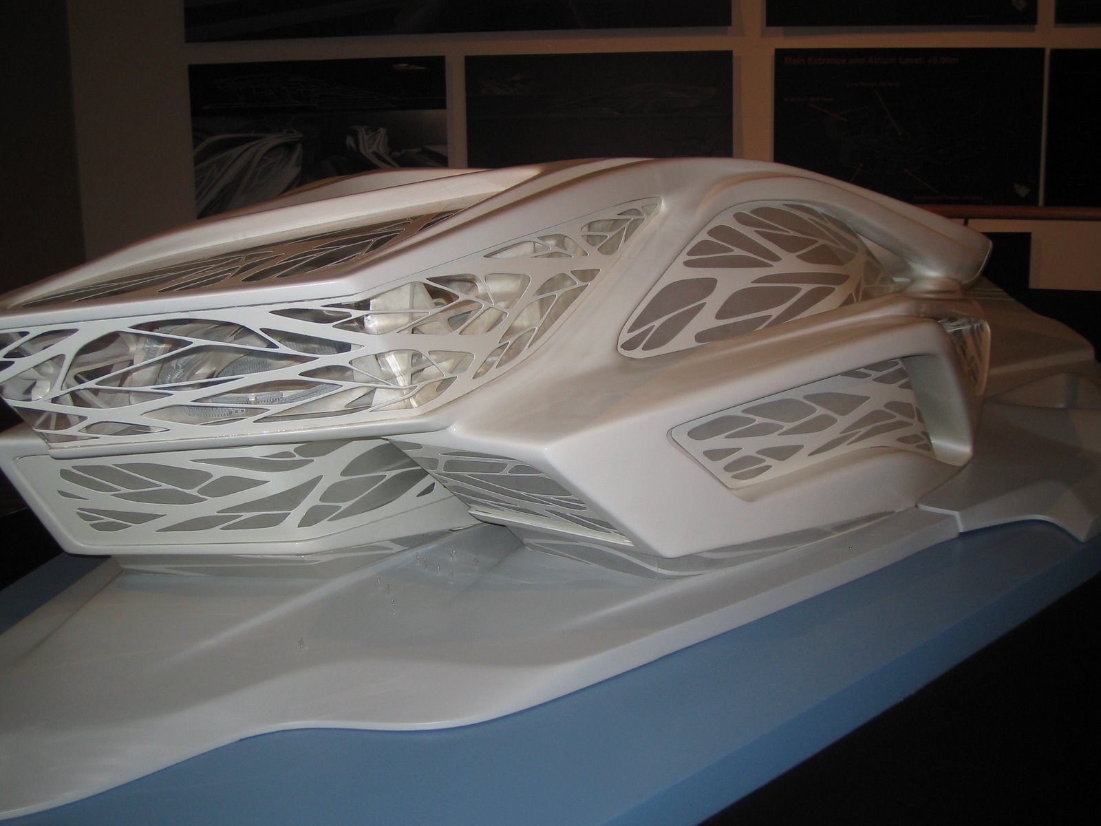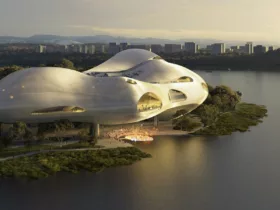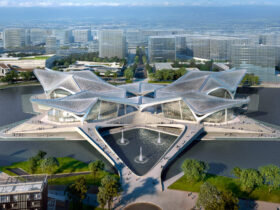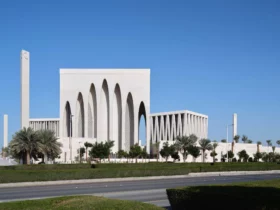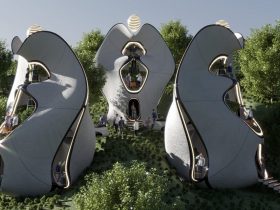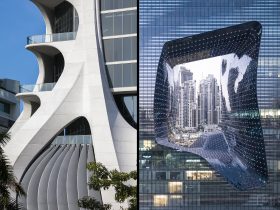ABU DHABI PERFORMING ARTS CENTER BY ZAHA HADID & PATRIK SCHUMACHER
CONCEPT: Analytical studies of organizational systems and growth in the natural world lead to the set of topologies that are the framework of the Performing Art Centre’s distinct formal language.
These natural scenarios are formed by energy being supplied to enclosed systems, and the subsequent decrease in energy caused by development of organized structures.
The ‘energy’ of the Performing Art Centre is symbolized by the predominant movements in the urban fabric along the pedestrian corridor and the Cultural Centre’s seafront promenade – the site’s two intersecting primary elements.
Branching algorithms and growth-simulation processes have been used to develop spatial representations into a set of basic geometries, and then superimposed with programmatic diagrams and architectonic interpretations in a series of iteration cycles. The primary components of this biological analogy (branches, stems, fruits and leaves) are transformed from abstract diagrams into architectonic design.
More Images: Click on image to Enlarge
Project Info:
Abu Dhabi, UAE 2007–TBC
PROGRAM: Performing Arts Centre proposing to house five theatres – a music hall, concert hall, opera house, drama theatre and a flexible theatre with a combined seating capacity for 6,300. The Centre may also house an Academy of Performing Arts.
CLIENT: The Tourism Development and Investment Company of Abu Dhabi (TDIC)
SIZE: Height: 62 m, Width: 135 m, Length: 490 m (including Bridge), Total Floor Area: 62770 m², Footprint: 25800 m² (excluding Bridge), Levels: 10 above, 4 underground
ARCHITECT:
ZAHA HADID ARCHITECTS
DESIGN: Zaha Hadid with Patrik Schumacher
PROJECT DIRECTOR: Nils-Peter Fischer
PROJECT ARCHITECT: Britta Knobel, Daniel Widrig
PROJECT TEAM: Jeandonne Schijlen, Melike Altinisik, Arnoldo Rabago, Zhi Wang, Rojia Forouhar, Jaime Serra Avila, Diego Rosales, Erhan Patat, Samer Chamoun, Philipp Vogt, Rafael Portillo
CONSULTANTS:
STRUCTURAL/FIRE/TRAFFIC/BUILDING SERVICES: WSP Group (London, UK) with WSP (Middle East)
THEATRE: AMPC Anne Minors Performance Consultants (London, UK)
ACOUSTIC: Sound Space Design (London, UK)
COST: Gardiner & Theobald (London, UK), Gary Faulkner
FACADE SAMPLE CONSTRUCTION: KGE King Glass Engineering Group (Zhuhai, China)





















