Tekniska Nämndhuset Building competition entry in Stockholm by 3XN Architects in a new fiction offering function as well as luxuriousness.
Tekniska Nämndhuset Building will be the technical department of Stockholm’s Municipality and will be located in the ‘Globen’-district.
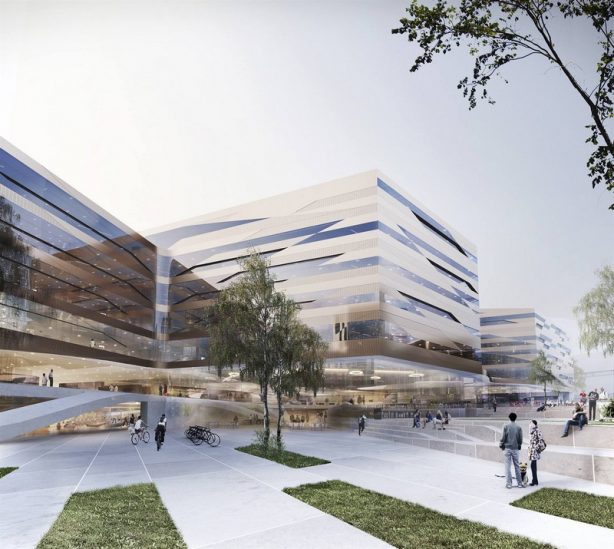
Tekniska Nämndhuset Building takes its departure from the idea of a three-dimensional cityscape. The central atrium that extends to the full height of the building is designed as an inner space that brings together Tekniska Nämndhuset Building’s citizen-oriented activities in an open and welcoming environment. The individual floors have terraces that extends out into the atrium and provide space for cafes and informal meeting areas, where employees will naturally come together across departments. An open staircase between floors provide visual connection lines, invites users to move around, and strengthens the vertical logistics.
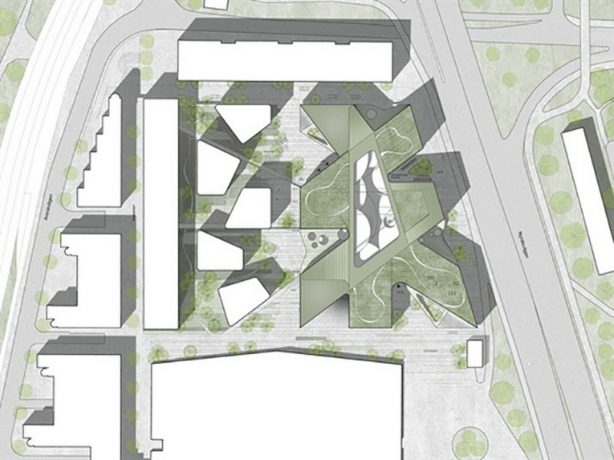
The work areas are distributed around the atrium as small islands offering tranquility for concentration, while ensuring views to the atrium as well as to the outdoor environment. By dividing the work areas into different islands, each department is given a sense of identity and belonging.
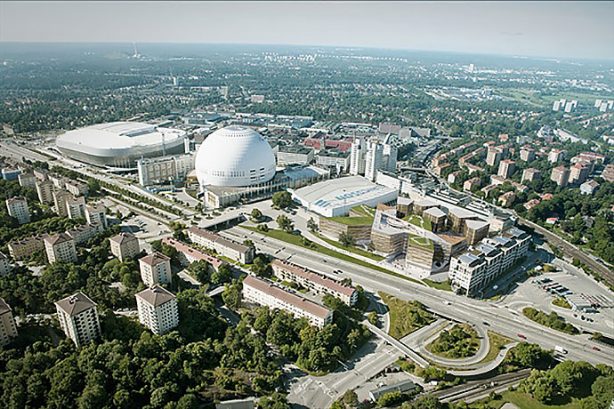
Tekniska Nämndhuset design offers work environments in both small and larger scales and with different degrees of openness and visibility. This creates clarity and spatial flexibility while supporting a comfortable working environment for each employee.
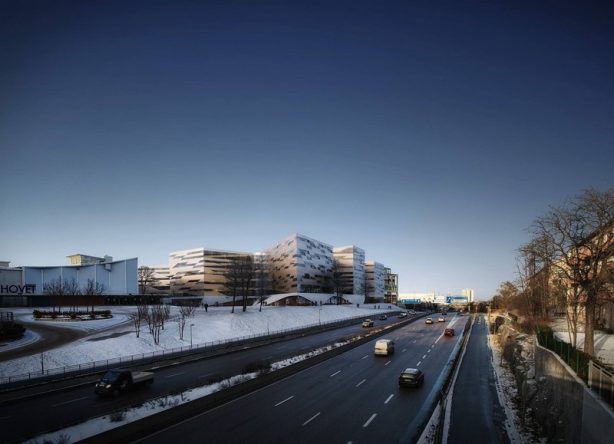
Tekniska Nämndhuset design’s facade consists of a dynamic pattern of horizontal staggered bonds. In terms of materials, the bonds change between glass and perforated and non-perforated aluminum plates in a golden color tone. A series of roof terraces offer attractive and sunny outdoor spaces.
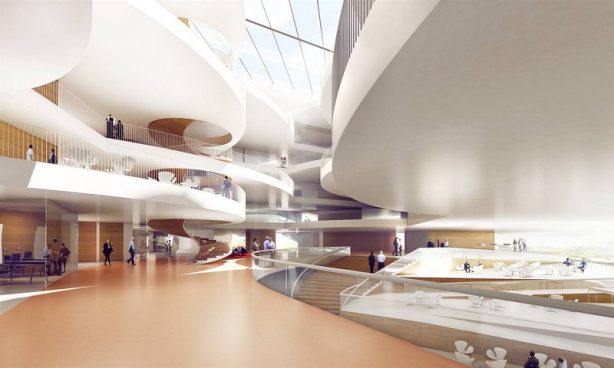
Green roofs, solar panels, natural ventilation, automatic solar shading and thermo active decks are just some of the measures planned to ensure the sustainability of Tekniska Nämndhuset Building. Moreover, the building has 360-degree orientation to the surroundings. This provides daylight and views for all office spaces.
Project info:
Name: Tekniska Nämndhuset Building
Address: Stockholm, Sweden
Client: Stockholm Municipality
Function: Office
Gross Floor Area: 45,000 M2
Year: 2014
Architect: 3XN
3XN Team
Kim Herforth Nielsen, Jan Ammundsen, Audun Opdal, Marie Persson, Christian Brink, Juras Lasovsky, Jeanette Hansen, Anders Wadman, Sang Yeun Lee, Andrea Baresi
Partners:
Engineer: Rambøll
Landscape: Tema Landskapsarkitekter





















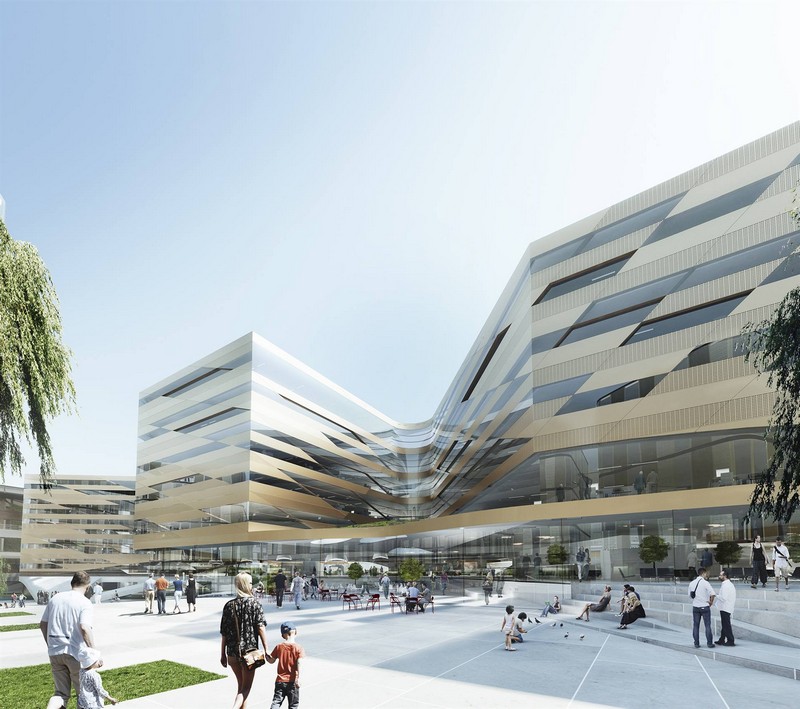
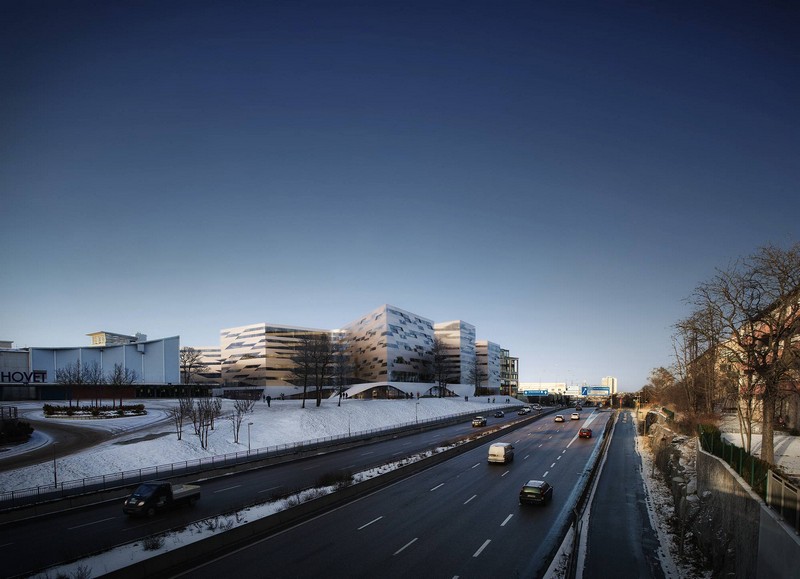
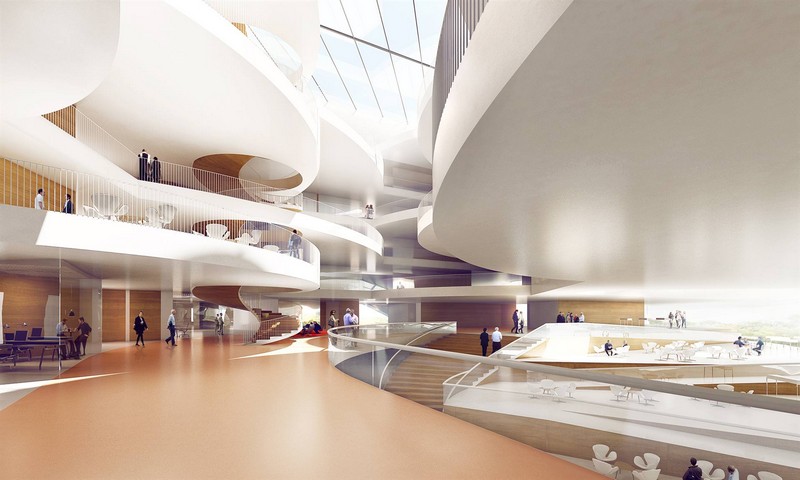
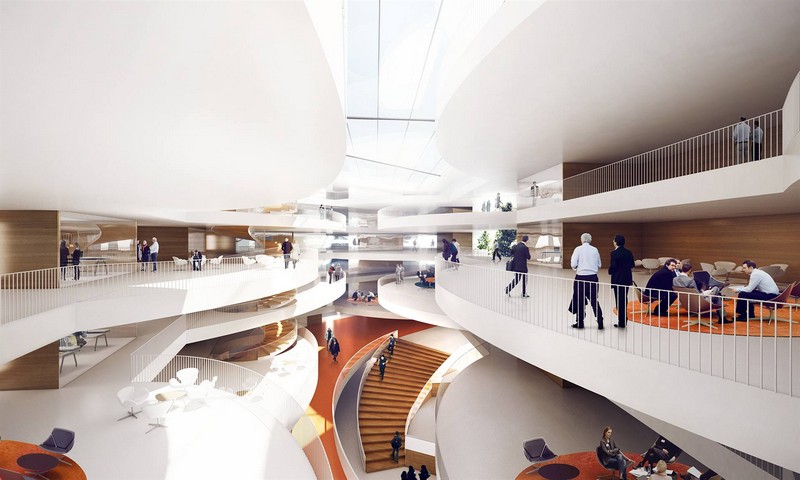
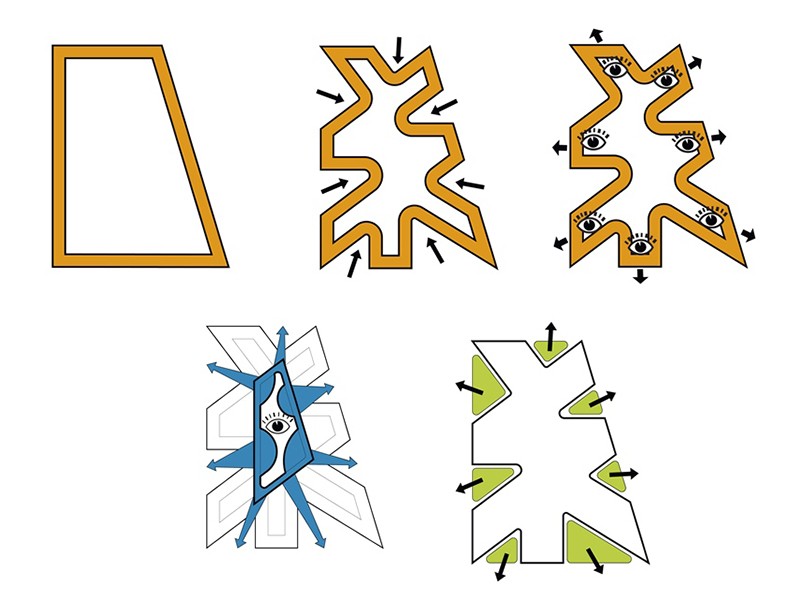
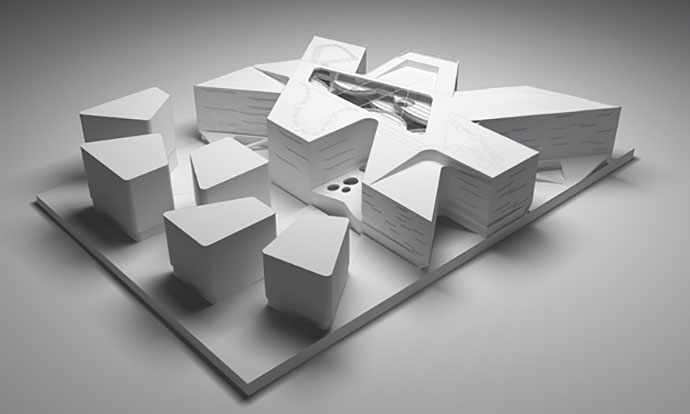
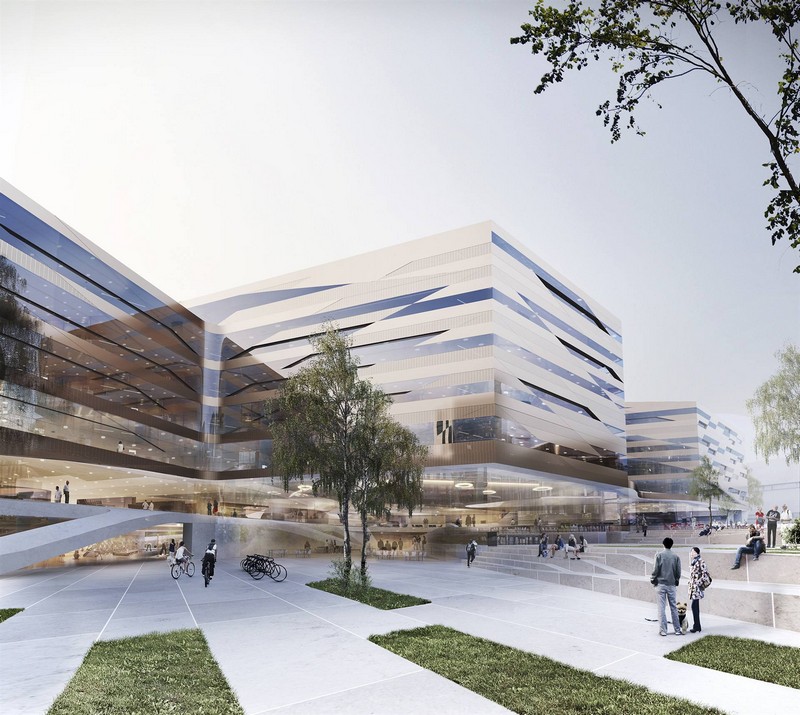
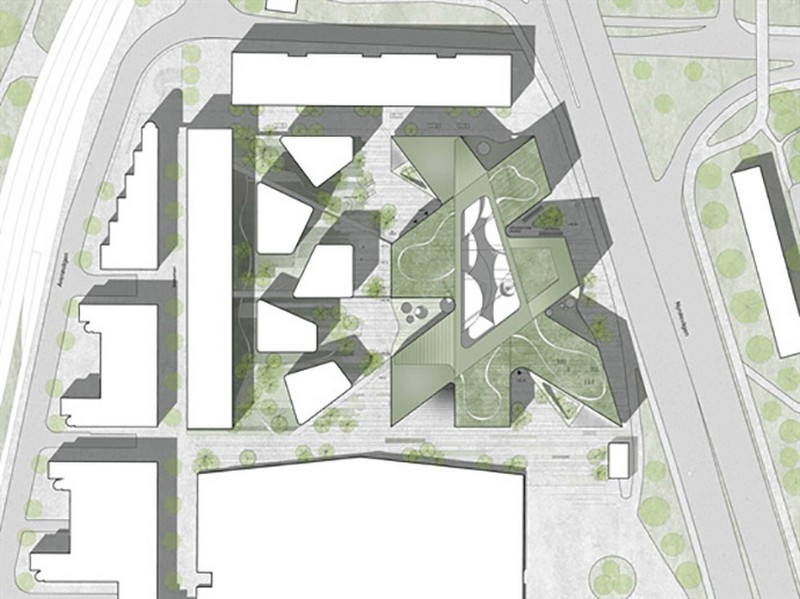
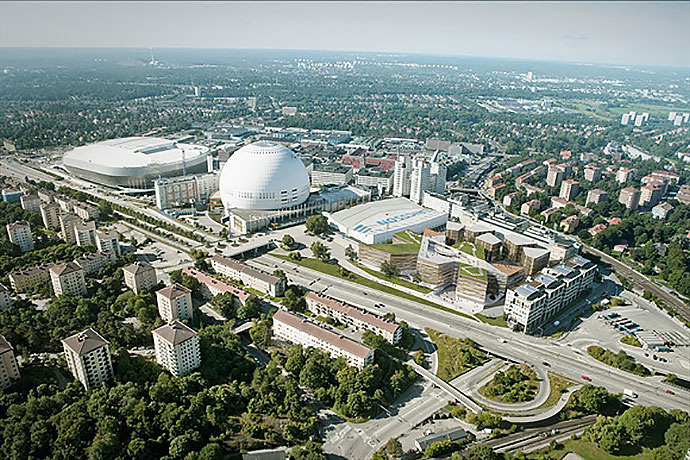
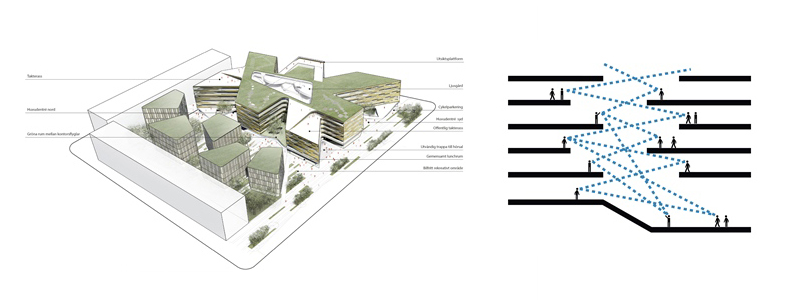


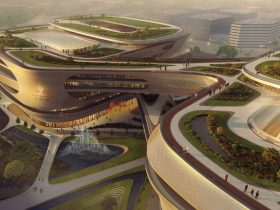
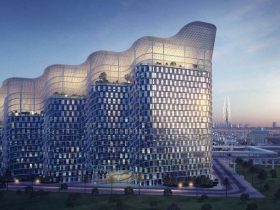

I think this building will be a picturesque addition to the municipality of Stockholm…