A Parametric Design Facade for Wynwood Garage Building in Miami, Florida
Faulders Studio is designing the façade for a new ground-up 8-story parking garage and a mixed-use building in Miami. The Wynwood Garage project will have retail on ground level, offices on the top floor, and parking on the intermediate levels.
The garage project located within the Wynwood arts district of Miami, which is home to over 70 galleries, museums, and collections, that makes designers facing a rich environment of cultural architecture. The exterior design / Facade of the Wynwood Garage building covered with a new skin typology of parametric patterns that will be curated with art, engaging directly with the Wynwood ethos . For more details check these rendering images of the new Wynwood Garage:
Wynwood Garage Facade design images:
The Wynwood Arts District attracts both neighborhood residents and visitors from around the world to meander, explore, and photograph its world-class street art. This concentration of wall paintings transforms its everyday architecture into a 3-dimensional urban canvas for edgy urban expression. The area comes from a unique legacy for painted building exteriors still seen today on its textile merchant and manufacturing buildings sign paintings. Today the Wynwood district continues to evolve and densify, and an increasing layering of new installations can be discovered within its blocks. Making use of the urban canvas phenomena distinct to the neighborhood, the facade invents a new kind of skin typology that will be curated with art, engaging directly with the Wynwood ethos.
A key design concept establishes a non-uniform scale-change throughout the façade. Pattern regions are more expansive higher up, and address the building’s perceived presence when approaching the site. Closer in, a middle-ground connects site-lines in the vicinity; and nearer to street level, focused areas of geometric articulation guide the eye downward to pedestrian street life, shops, and public activities. Reinforcing the district’s continually changing street murals, no pattern repeats, and all sides provide opportunities for new experiences.
The volumetric massing at the corners is rounded at both the southeast and northeast corners and reflects a distinct corner legacy found in this area (for trucking turning radii). An additional design strategy references the intricate and mural-based ‘take-overs’ that one sees throughout the neighborhood. Here, the painted interventions over-ride the more regular lines of the architecture, and multiple readings and perceived experiences of buildings become increasingly layered and complex.
Wynwood Garage Facade Project Info:
Façade Architect: Faulders Studio, Oakland
Façade Architect of Record: Wolfberg Alvarez & Partners, Miami
Façade Manufacturer: Zahner, Kansas City
Building Architect: Wolfberg Alvarez & Partners, Miami
Project Developer: Goldman Properties LLC, Miami





















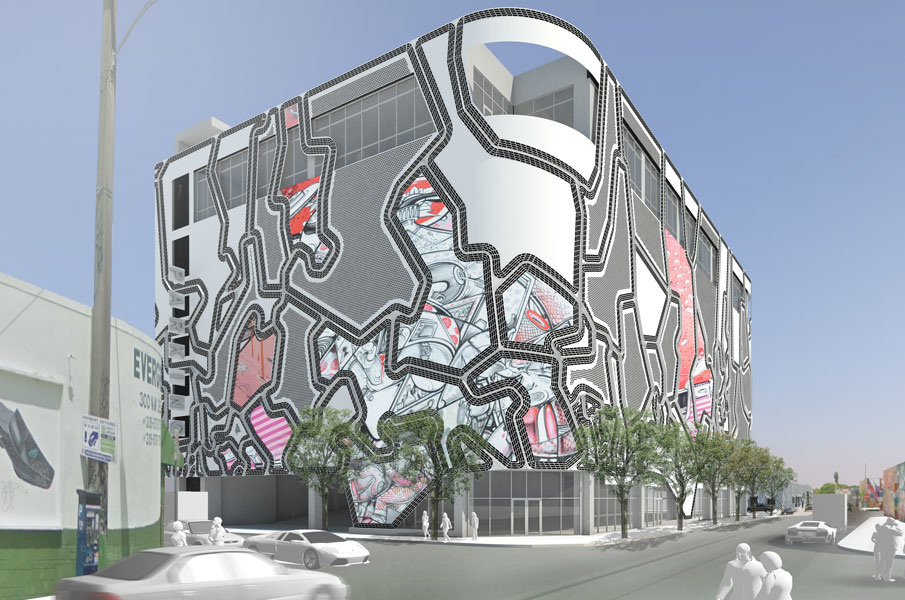
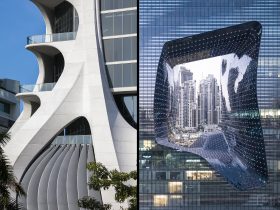

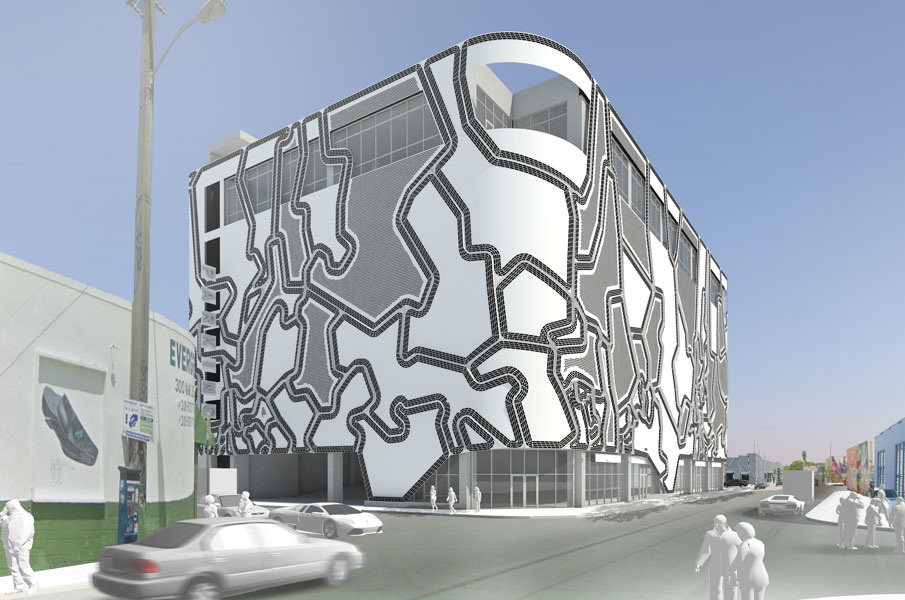
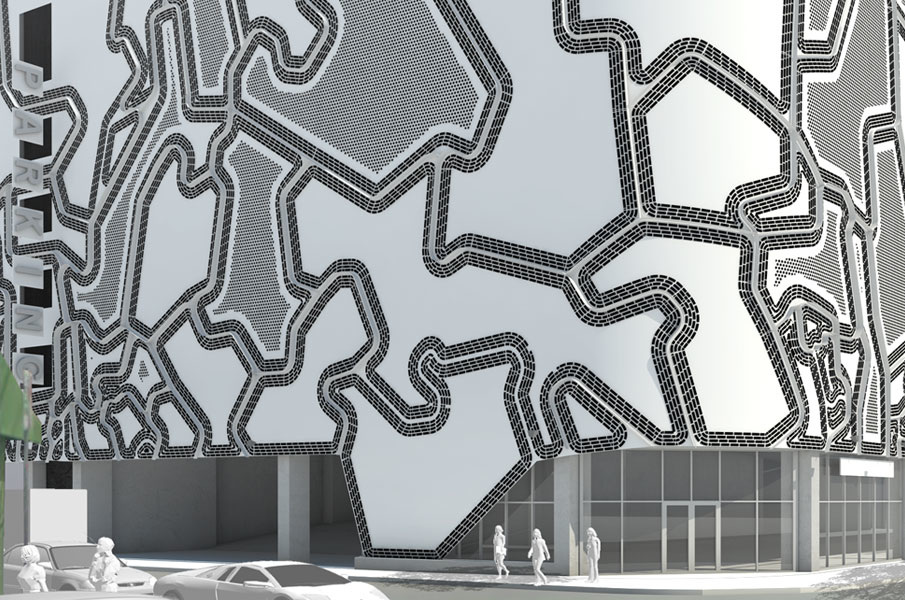
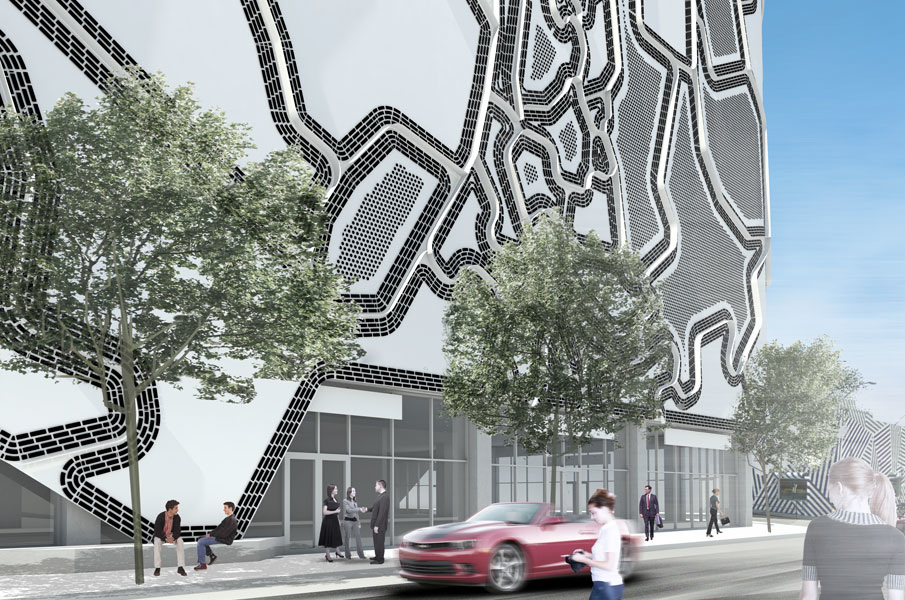
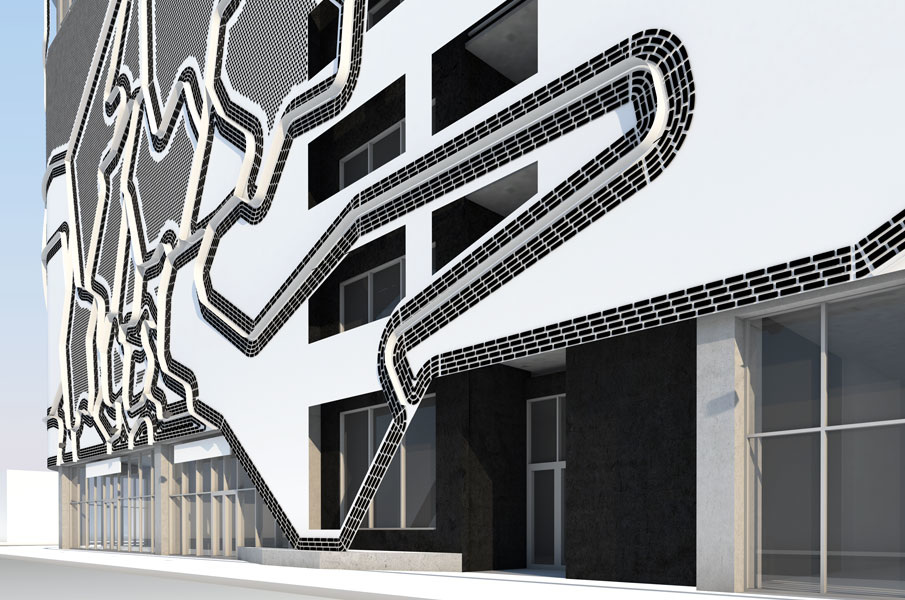
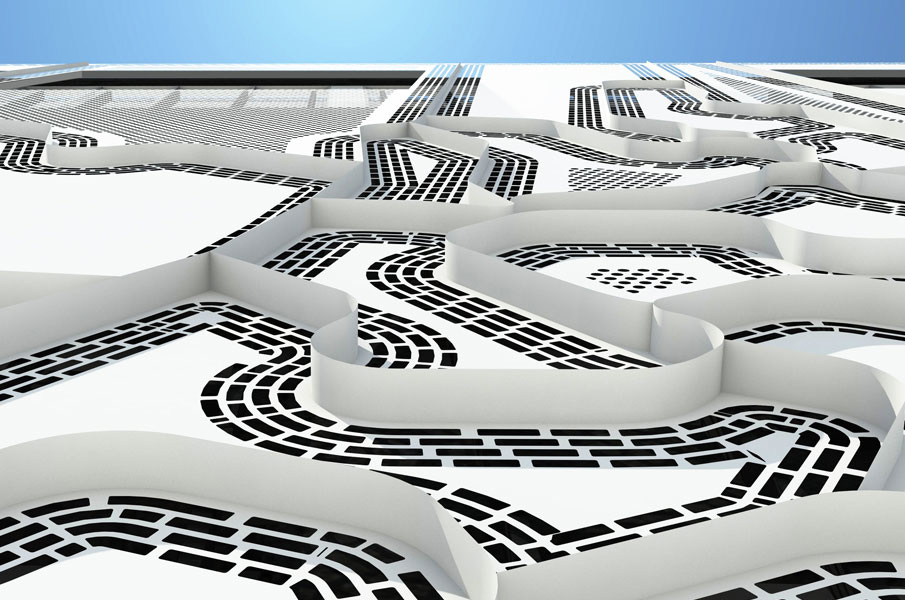
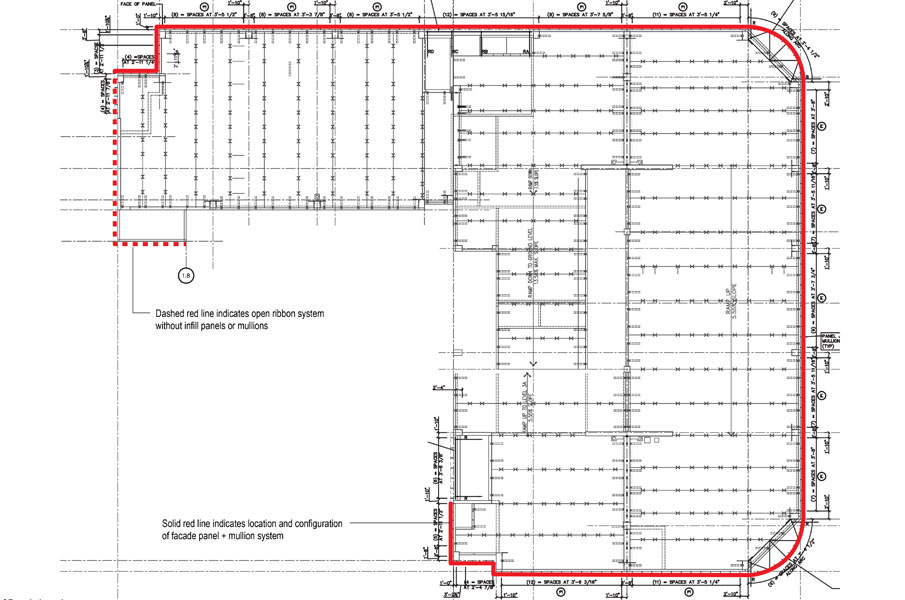


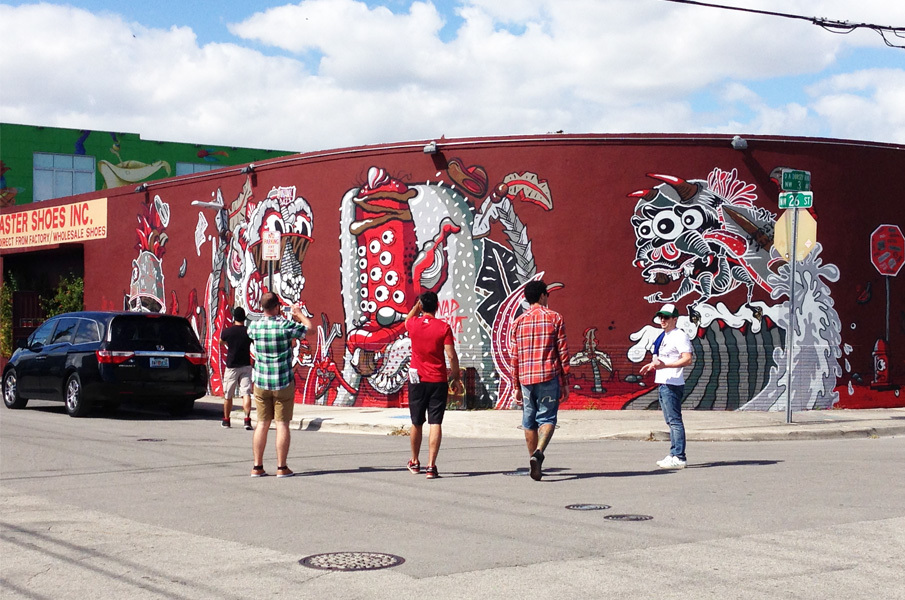
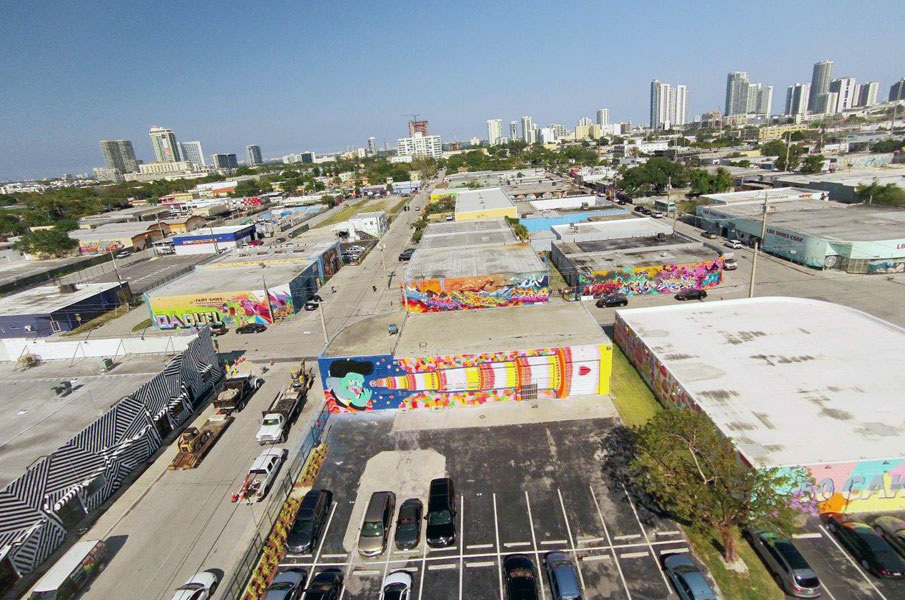

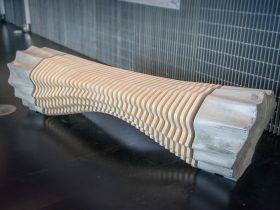
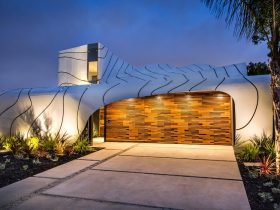
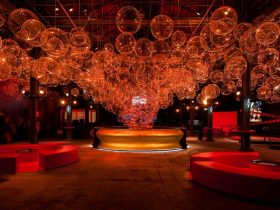
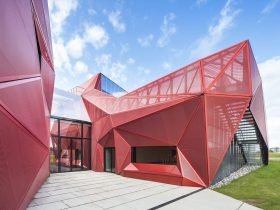
Leave a Reply