The Ecole Spéciale d’Architecture in Paris announces Ball Nogues Studio from Los Angeles (USA), as the winner of the 2012 edition of the “Pavillon Spéciale” competition inParis,France.
Now in its 2nd edition, the “Pavillon Spéciale” consolidates its role as an annual spring architectural series that gives young emerging international architects the opportunity to build with students, a temporary project in the heart ofParis. Curated and conceived by Matteo Cainer in the summer of 2010, the series is an ongoing program of innovative temporary structures built by emerging international architects under the age of 45. The uniqueness of the “Pavillon Spéciale” is that it establishes a bridge between the architectural profession and academia, becoming therefore an integral part of the educational program of the school. Once a year, students of the Ecole Spéciale d’Architecture have the opportunity to build, along side the selected architect, a new experimental pavilion for the large rectangular outdoor garden that is an essential part of the School. The short timescale, 3 months from design to construction, provides a unique model that presents a strong synergy between architecture and education and with talks before during and after construction, it becomes a contemporary platform for architectural experimentation inviting as a result, the wider public to interact with students, professionals and the city itself.
Ball Nogues Studio, this year’s winner, drawn among 8 finalists, will design with students an installation that will create a sense of place while providing a respite from the sun and rain. ‘The Pavilion is a unique structure, in architecture terminology; the phrase that describes a system whose form is derived from the deformation of its materials under force is “form active.” This type of structure is difficult to study using software. It often requires architects to explore their designs by testing full-scale mock-ups, and using that empirical information to help inform the process of digital modeling, which is studied in the studio rather than in the field. Students will therefore engage in this iterative design process with Ball Nogues.
The structure is comprised of approximately 200 “cells”, each made from locally sourced plastic tubing that will be bent and curled in custom jigs designed and constructed by students. To provide shade, each cell will have a locally sourced sheet material spanning between the tubes within it. The cell module is a very effective way of constructing a temporary structure: each can be transported as a flat unit and rapidly assembled on site; when it is time for the structure to come down, dismantling and transportation to a new site is easy’. The Pavilion is due to open at the beginning of June at the Ecole Spéciale d’Architecture at 254 Boulevard Raspail in the 14th district of Paris.
The International jury composed of Iñaki Abalos(Ábalos+Sentkiewicz Arquitectos, Spain), Jean-Max Collard (Architectural Journalist Les Inrocks, France), Massimiliano Fuksas(Studio Fuksas, Italy), David Keuning (MARK magazine, Netherlands), Claude Parent (Architect, teacher and writer, France) together with Odile Decq (Director of The Ecole Spéciale d’Architecture) and Marie-Hélène Fabre (Academic Head of the Ecole Spéciale ) and a student from the school found that the winning entry had the most potential since it presented various qualities, from being very interesting architecturally, to economically feasible and at the same time ecologically strong. “More and more in construction we see the use of plastic and in this sense it is a very contemporary material therefore to see it used in this way is very interesting”. The jury felt that it was an especially manual project that could actively involve the students. Furthermore, the jury found that this proposal had the most potential in offering a real possibility of design involvement and a genuine pedagogic challenge for the students. In addition it is conceived as a pavilion and as a real protected gathering space with a Jacques Tati feel.
The other finalists for this year’s edition were: DUS Architects from Amsterdam (NL), Fantastic Norway from Oslo (NO), MOS from New York (USA), OSMD from Lisbon (PT), Polaris Architects from Luxembourg (LU), Softlab from New York (USA), and Sou Fujimoto Architects from Tokyo (JP). An exhibition of the 8 finalists’ proposed projects will opened the day of the inauguration of the project in June at the Ecole Spéciale d’Architecture.
Credits
All images of the project are courtesy of Balls-Nouges Studio, Los Angeles,United States
Matteo Cainer: Curator Pavillon Spéciale.
Ecole Spéciale d’Architecture.





















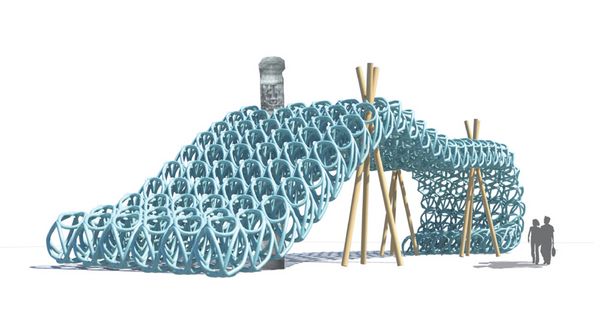
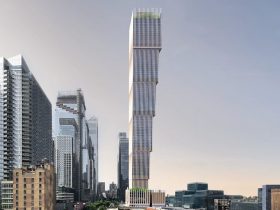






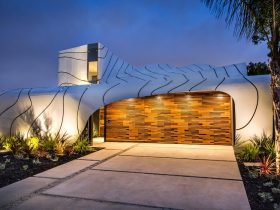
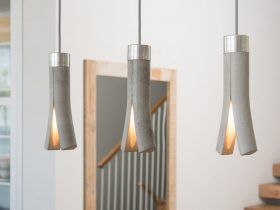
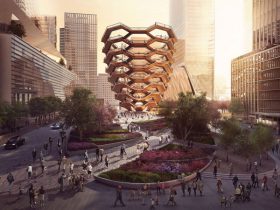
Leave a Reply