A Tornado-inspired Skyscraper with mixed-use space and the Oklahoma Weather Museum and Research Center.
A Tornado-inspired Skyscraper is a concept building for Tulsa People Magazine article ‘Reimagining Downtown Tulsa’.
Property: 202 S. Guthrie Ave. The building sits in an industrial area between the BOK Center and the Cox Business Center.
Current use: This 28,000-square-foot, two-story warehouse is a parking garage for American Parking, according to its owner, George Shaffer. Insurance records indicate the 1920s-era building previously housed various trucking and vending companies.
Design team: Whit Todd, AIA; Andrew Kinslow, AIA; Jim Boulware, AIA; andDaniel Grudek.
Concept: A Tornado-inspired Skyscraper with mixed-use space and the Oklahoma Weather Museum and Research Center.
Components: The existing building serves as the tower base. A “green” roof on the warehouse could serve as a learning environment for local students, according to the team. A destination restaurant-bar concept offers a 360-degree view of the Tulsa skyline from 200 feet in the air.
Elevators transport visitors to the tower’s various floors, which include indoor and outdoor levels used for art exhibitions and other events. A spiral staircase also winds around the tower’s core.
Aesthetic: The glass and mesh cyclone-shaped tower complements the circular design of the BOK Center, although it dwarfs the center by about eight stories, Todd says.
The team designed the tower to become an iconic Tulsa landmark similar to the Golden Driller or Catoosa’s Blue Whale.
“This would be Tulsa’s Space Needle,” Boulware says. “No one else would have one.”
Process: The KKT team looked at the building from every angle, considering commercial, residential and retail uses. But the property’s challenging location ultimately guided its concept.
Although the BOK Center sits approximately a block away, a three-story cooling tower sits between the hit venue and the warehouse.
“The location was not something you could put a typical, regular building in,” Kinslow says. “It had to be something unique. You had to have a reason to go down there because it’s so hard to get to. You wouldn’t just naturally drive by it.
“It needed to be up high to look over all the things that were around it. That’s where it all started, and we sort of went from there.”
The team next created a site plan and sketch and eventually developed a rendering.
Attracting locals and out-of-towners in search of a genuine Tulsa experience, the restaurant at the top could rotate to strengthen its tornado theme, Kinslow says.
Local news stations might like to broadcast weather updates atop the tower, considering its stellar view.
“We tried to have fun with the design,” Todd says. “We really want people — when they see this building for the first time or 10th time — to smile.”
Potential for the area: The team says the property’s redevelopment would energize a largely ignored, industrial area of downtown and add a needed restaurant/bar option within walking distance of two major event venues.
The building also could serve as a downtown visitor’s center, according to Kinslow, and its proximity to the railroad would make it a perfect transit stop if or when Tulsa gets a light rail system.
“We took a whimsical approach to the solution,” Todd says. “But the more we thought about it, the more excited we got because if somebody did do something like this, we think it truly would be successful.”
Renderings, sketches and map courtesy Kinslow, Keith & Todd Architects Inc.
Story Via Tulsa People magazine





















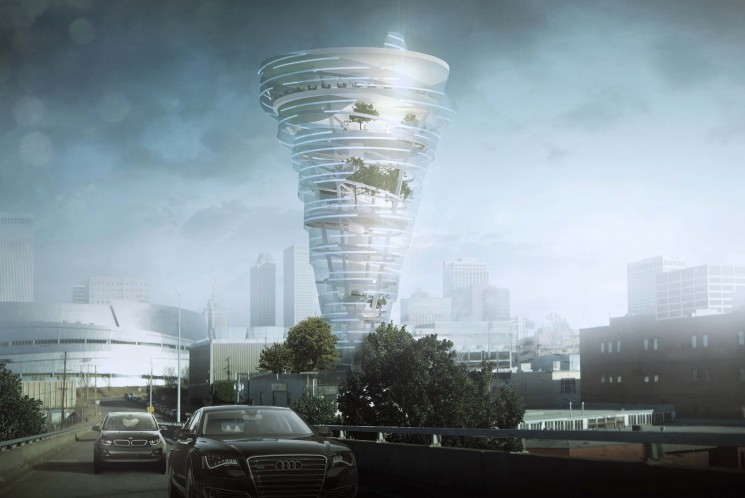
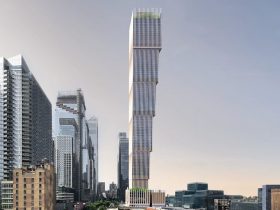



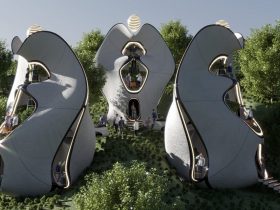
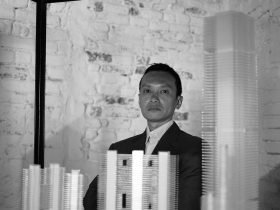
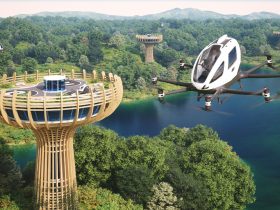
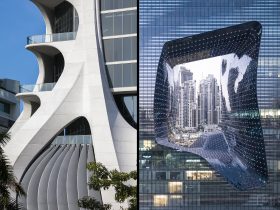
Leave a Reply