UNIQUE is a single building that includes the existing museum and the extension.
The purpose of the competition is to find for the Serlachius Museum Gösta’s extension an implementation solution which is compatible with its unique cultural environment.
Project Description from the Architects:
Our proposal is a cube of approximately 60 x 60 meters incorporating the manor building.
That’s the new extension. The existing building will be the centre and the hart of the new museum. The new museum becomes the centre of the Manor private park as the old building is today, it directs all the paths dominating all the beautiful sights of the context.
Getting an unique building, the new museum is more available by visitors and staff. The new building does not damage the park because it is located in the current square in front of the existent museum and around it, only few trees and small grass areas will be occupied.
We choose a “cubic” form for the new museum in order to evidence the difference between artefact and nature, in fact arriving to the museum you can immediately recognize it. At the same time the park and the museum is naturally connected.
Plans & Sections images : Click on image to Enlarge
Project Info
Client: Gösta Serlachius Fine Arts Foundation
Architects: Emanuele Meinero, Ermal Brahimaj,
Name of Project: UNIQUE
Location: Mantta / Finland
Type: Museum Expansion Competition
Year: 2011





















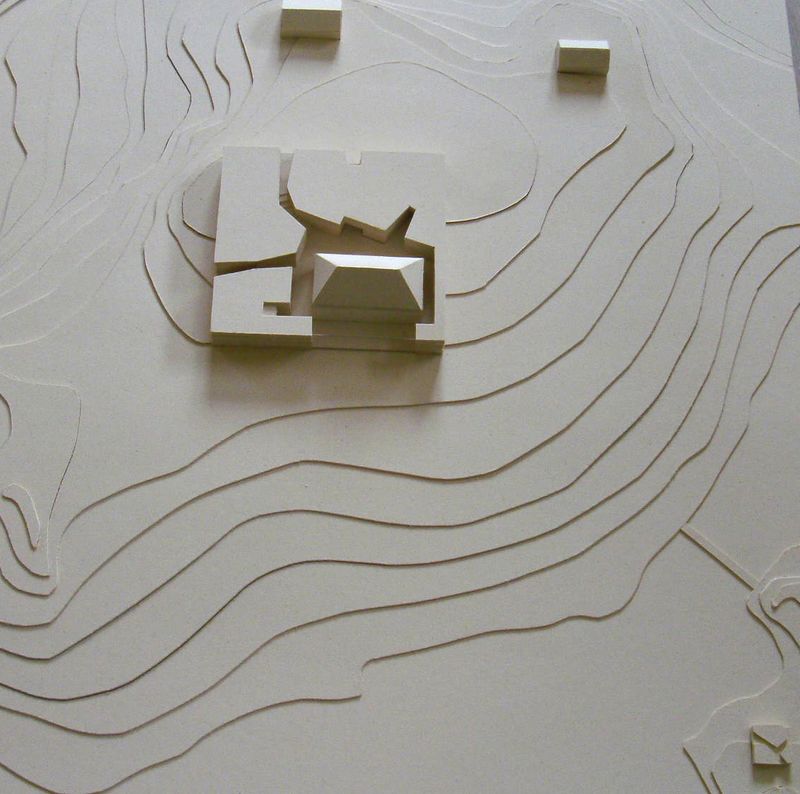
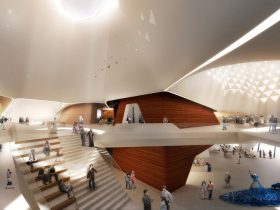














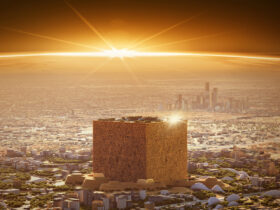
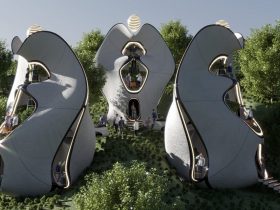
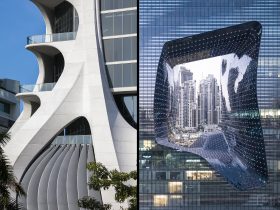
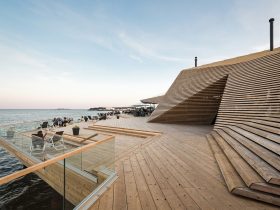
Leave a Reply