SANAA wins Taichung city cultural center competition
The Pritzker Prize winning team of SANAA ( Kazuyo Sejima and Ryue Nishizawa) has won the international competition for the Taichung City Cultural Center.
From the Architects: Taichung City Cultural Center is a project within the Gateway District in Taichung, Taiwan. The site is on the Northern side of the Gateway Park that stretches from the South to the North of the master plan with many different climatic zones created by hills, a variety of trees, and mechanical devices. The Cultural Center will hold a Municipal Fine Arts Museum and a new Municipal Library, which share public facilities, as well as public plazas that extend its activities to the surrounding park and the city.
We imagine the Taichung City Cultural Center as an extension of the park and the city. While the programmatic and cultural needs extend into the building from the city, the landscape continues into the building as air, light, garden, and terraces. While some visitors are reading next to a garden courtyard, other visitors may be enjoying an exhibit with the park in the background. Also at the same time, there are opportunities for workshops to extend on to the terrace so the activities are always close to nature.
The building is divided into 10 volumes of various sizes which each hold a distinct program. Some volumes are on the ground and some are lifted to provide various shaded public spaces. By raising the volumes, the different sides of the building connect while the breeze pass through the comfortable public space below the building. According to the programmatic needs, the volumes are at times placed close by or are intersected with one another while creating relationships with the surroundings. For example, the Project Room, where many special installations take place, connects the lobby and the exhibition space. This space faces out towards the park welcoming visitors to the Cultural Center.
The overall building is porous with a varying degree of transparency. By shifting the volumes of program, many courtyard-like in-between spaces are created allowing for visitors to experience new encounters. Visitors see across the building through many layers of activities. Various visual relationships are made – across, above, and below – that are complex and dynamic. When approaching the building, some activities will show through the façade. This way, each time a visitor passes by the Cultural Center, the building will give off a different impression.
We hope that the architecture will become a part of the landscape that changes with the growing population of Taichung. We would like for the people of Taichung to become a part of the identity of the Cultural Center and let the activities happening within to show through to the park and further to the city.
Project: Taichung City Cultural Center
Location: Taichung, Taiwan
Designed by SANAA
Project Architects: Kazuyo Sejima, Ryue Nishizawa
Site area: 26000 m2
Total Building Area: 62720 m2





















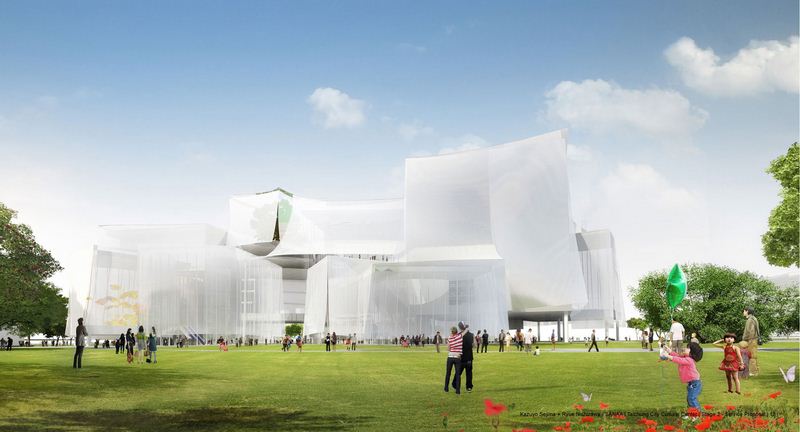
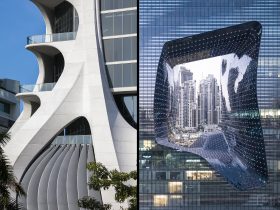




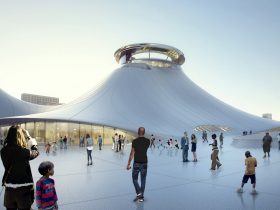
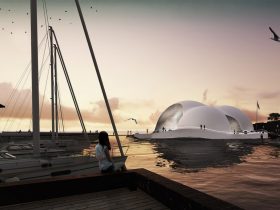
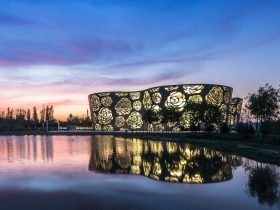
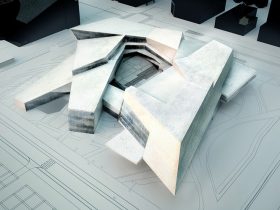
1 Comment