The large alternating spirals of a “Tridacna” shell emerging from a long sandy beach in Baku have inspired the Italian architect Giancarlo Zema to design an innovative multi-functional sailing center.
The curvaceous 180m long and 60m deep covering, vested in aluminum panels and photovoltaic surfaces, protects the three major 15 and 20m high architectural volumes that accommodate within them a hotel for young students, an entrance hall with cafe, offices, a press room, conference areas, fitness areas, locker rooms for boat crews and a storage area for small craft.
A long paved promenade delineates a wide bay and surrounds the sailing school area with adjoining ponds, green areas, and a small amphitheater. To enrich the harbor area there are various pieces of technical equipment and features such as cranes, floating docks, and large slipways.
The complex is easily reachable from the motorway and has a number of areas for parking and the storage of trailers. With the Shell project, Baku has been enhanced by a major teaching facility aimed at building a new knowledgeable generation of young sailors.
Project Info:
- SHELL
- Baku Olympic Sailing Center
- 2018 | Baku | Azerbaijan
- Project: Giancarlo Zema Design Group
- Client: Sailing Federation of Azerbaijan
- Engineering: Sarti Engineering





















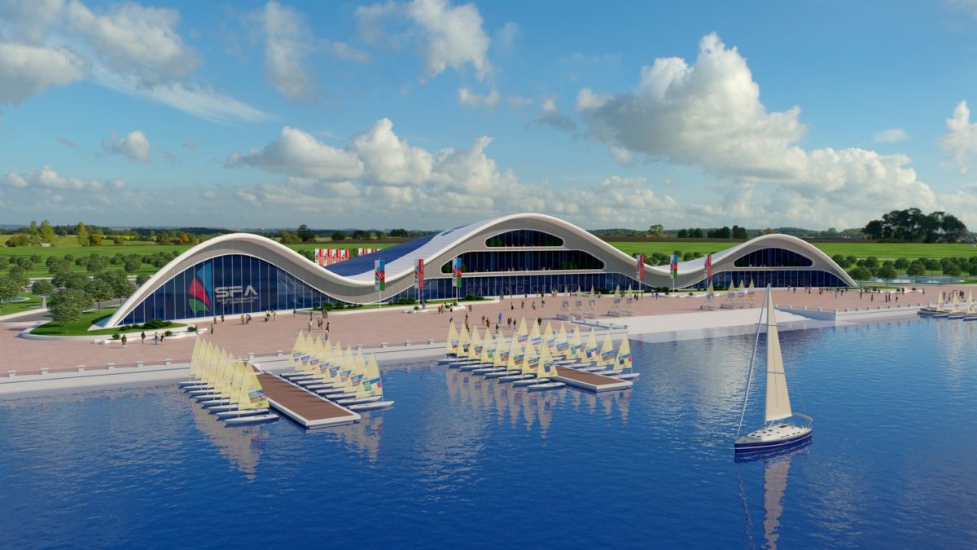

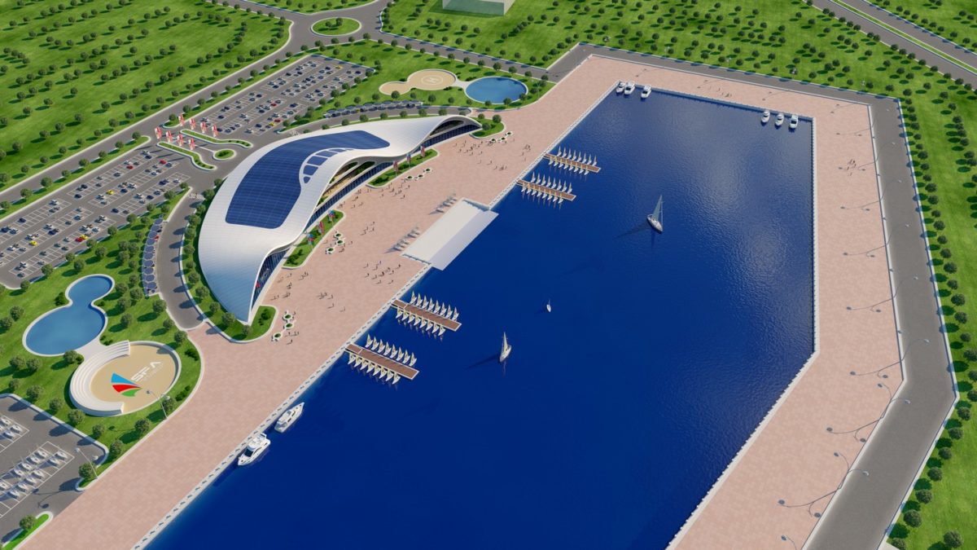


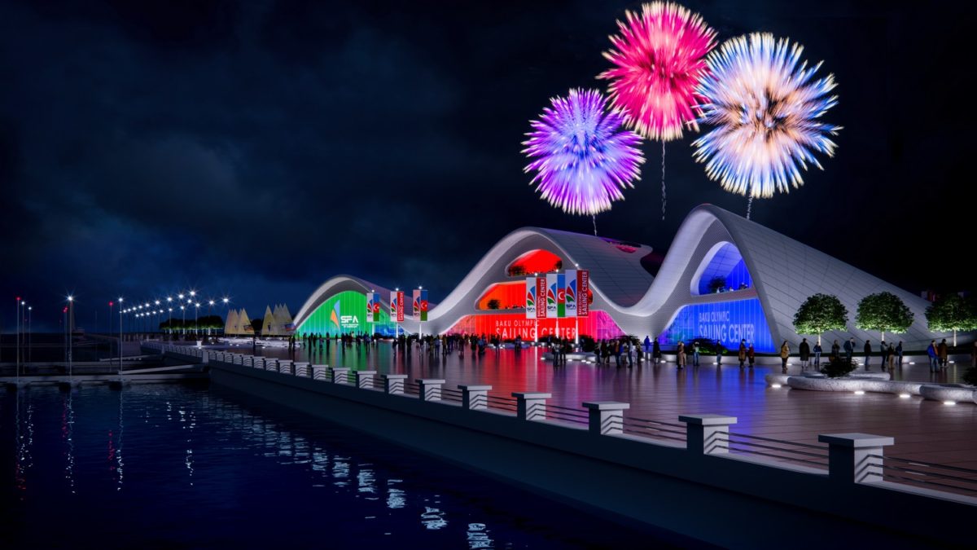
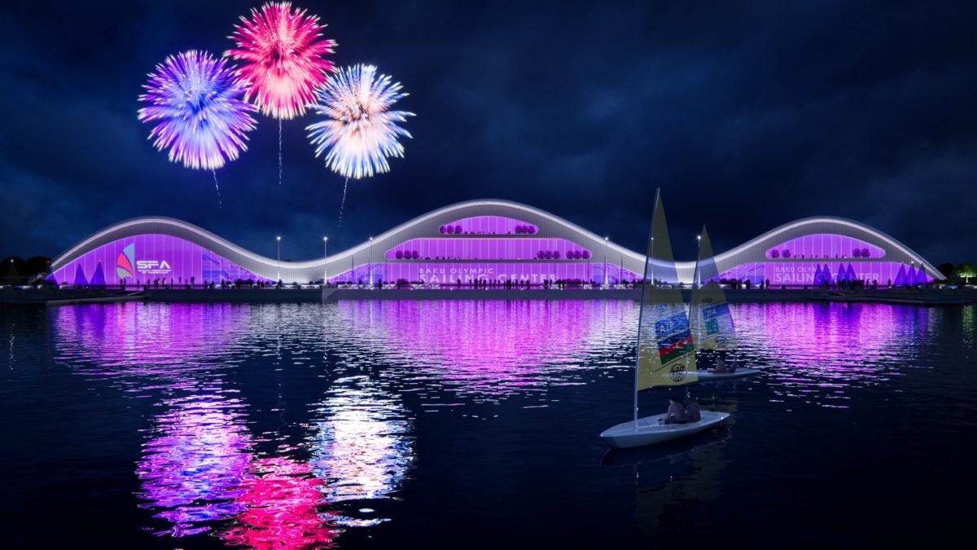


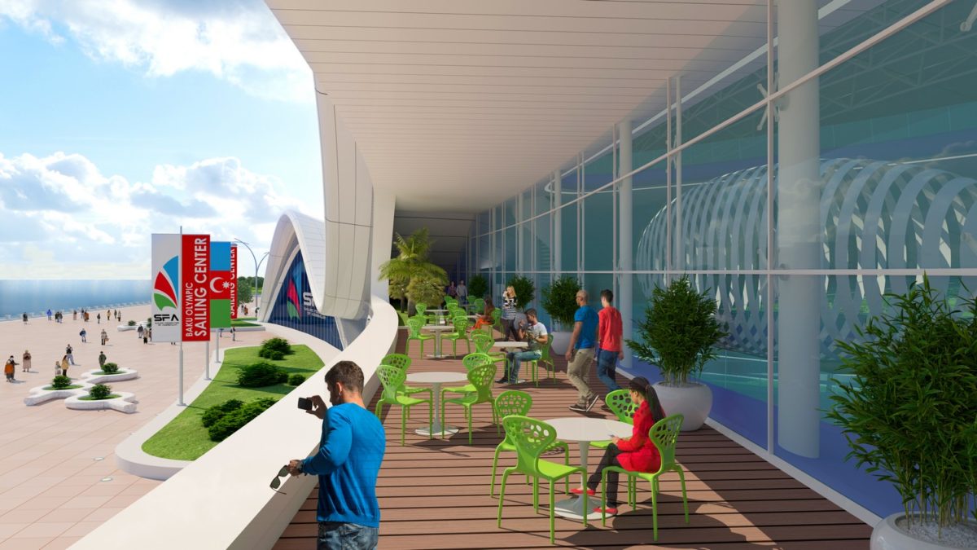
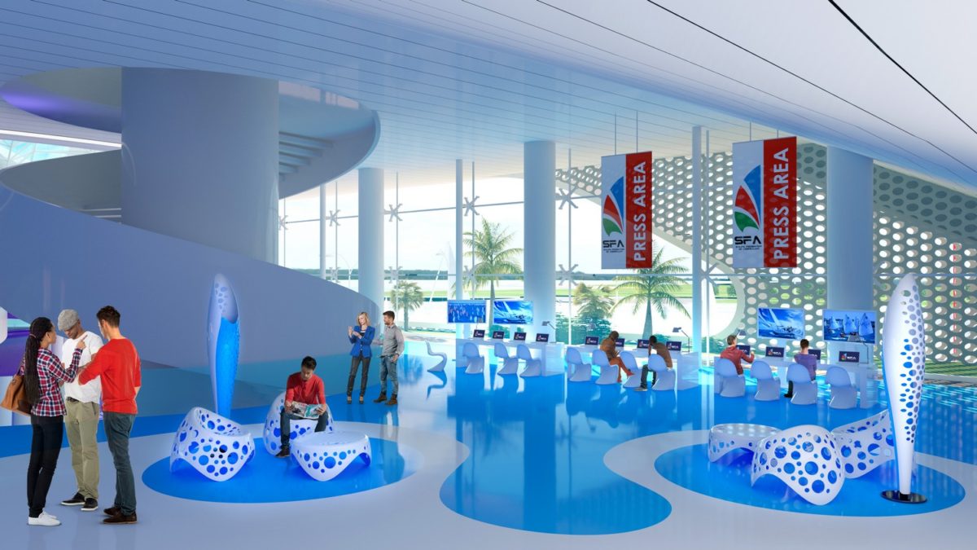
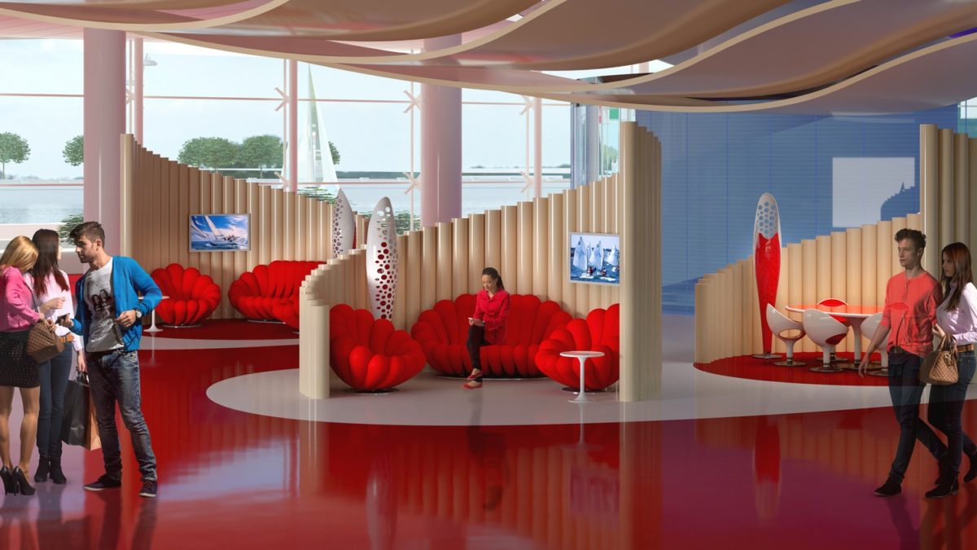
Leave a Reply