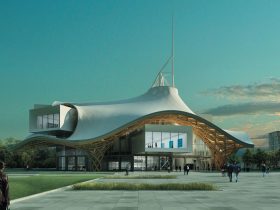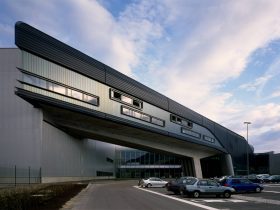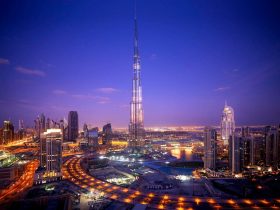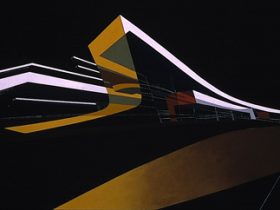The 12,000 m2 cultural complex includes 6,000 m2 of exhibition space all contained under the roof. Three rectangular, cantilevered boxes house parts of the Pompidou Center’s permanent collection in a climate controlled environment.
The organisation of the building exploits the obvious sequence of front to back for the phasing of public/busy to more withdrawn/quiet activities.The façade envelope is pulled in under a large diagonally projecting top floor.
This is the text of a phone interview with Bill Baker, structural engineer on the Burj Khalifa and partner of S.O.M, on the day after the Burj Khalifa was inaugurated.
























