Guggenheim Kisses Helsinki is a Concept Proposal for Guggenheim Helsinki Design Competition
Guggenheim Kisses Helsinki desigend by A team of Architects ( Atelje Sotamaa, Antti Ahlava, Frippe Lindberg, Simeon Brugger, Ashish Mohite, Olga Virtanen Ramos and Eero Alho), They said : We only have one concept: Guggenheim kissing Helsinki.
A PARTICIPATORY MUSEUM
The 21st century art museum embraces public participation. The emphasis in the production of art has earlier been in the relationships between the artist and the subject of art or more recently, between the artist and the art institution. Comparably, our underlying concept of art emphasizes the relationship between art and the public. In this perspective, a museum becomes a collaborative place for both the institution and the citizens.
AN URBAN PLATFORM
The Guggenheim Helsinki museum is the programmatic and spatial result of urban life – the flows and focal points of people in the public space, through the museum area and connecting the museum to its surrounding areas. The
city and the museum kiss each other.
The Urban Square between the museum and the Market Hall is a gathering place for urban activities and events. From there one enters the inner courtyard of the museum. This is THE VOID, the central space for diversity, where the public kisses the museum. It could be a home for performances, sculpture, experimental structures, events, such as the Restaurant Day – we keep the possibilities open. The place is constantly evolving through metamorphosis.
THE SPATIAL ORGANIZATION OF THE BUILDING
One enters the museum through the courtyard. This emphasizes the public character of the building. The entry hall opens to the sea. This is a high space equipped with staircases connected to each of the floors. The solution allows maximum flexibility in dividing the building into separate exhibitions. The exhibition spaces form loops.
THE ENVELOPE
Creates a wood-clad shell and atmospheric interior space. The double skin forms an envelope, which is flexible in terms of use. The poche between the two surfaces is occupied by technical systems and structures, but also human space when possible.
Project Info:
Architects: Atelje Sotamaa with Antti Ahlava and Frippe Lindberg
Design Team: Simeon Brugger, Ashish Mohite, Olga Virtanen Ramos, Eero Alho
Client: Guggenheim Helsinki
Location: Helsinki, Finland
Function: Art Museum
Type: competition





















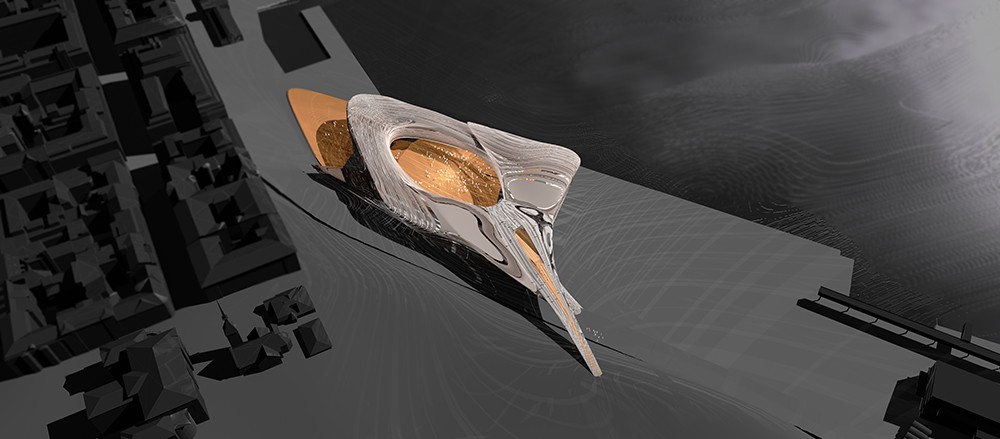
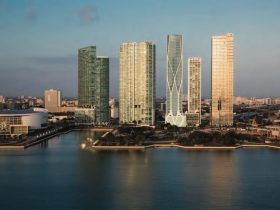
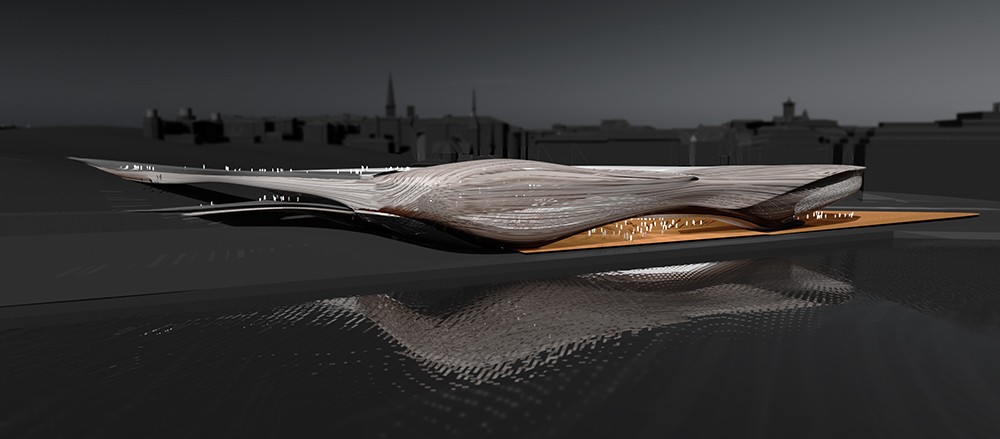
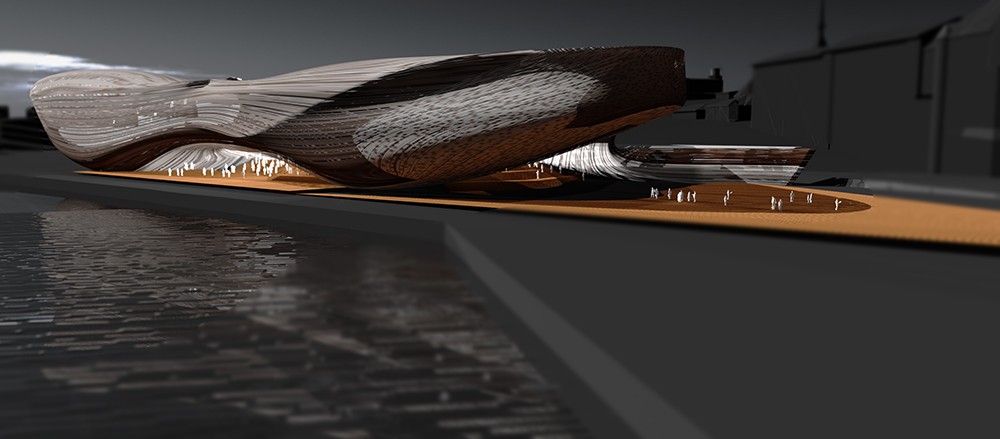
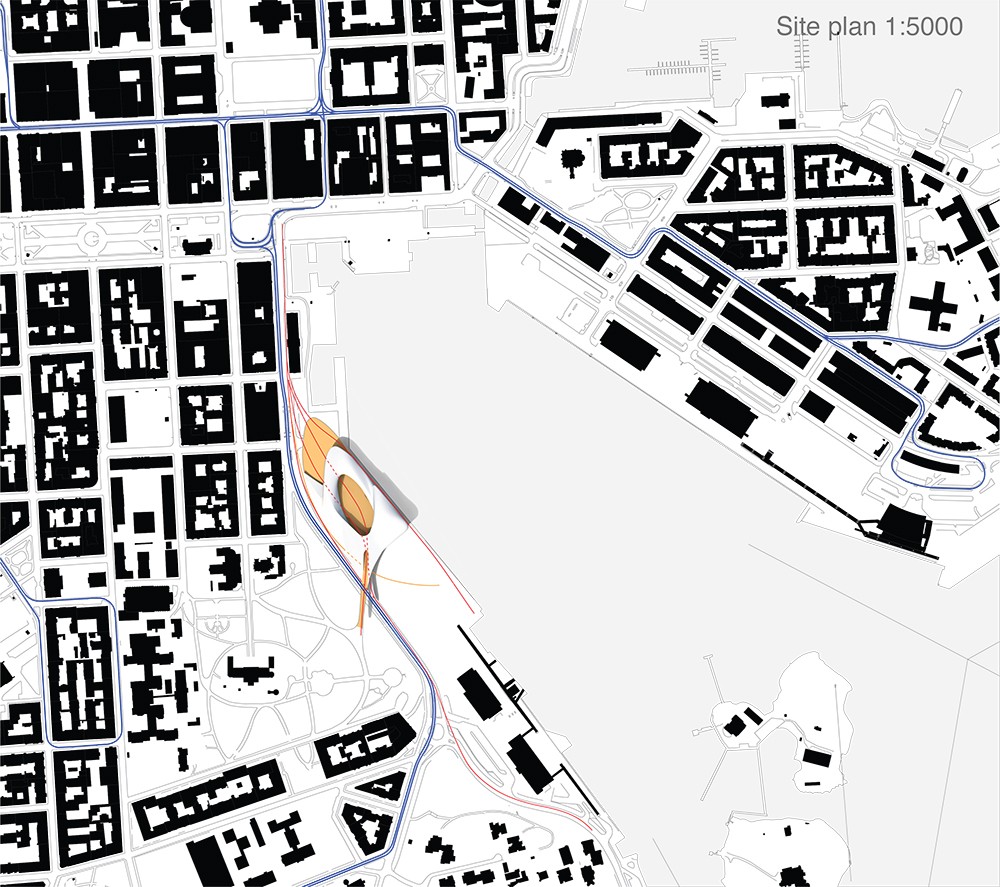
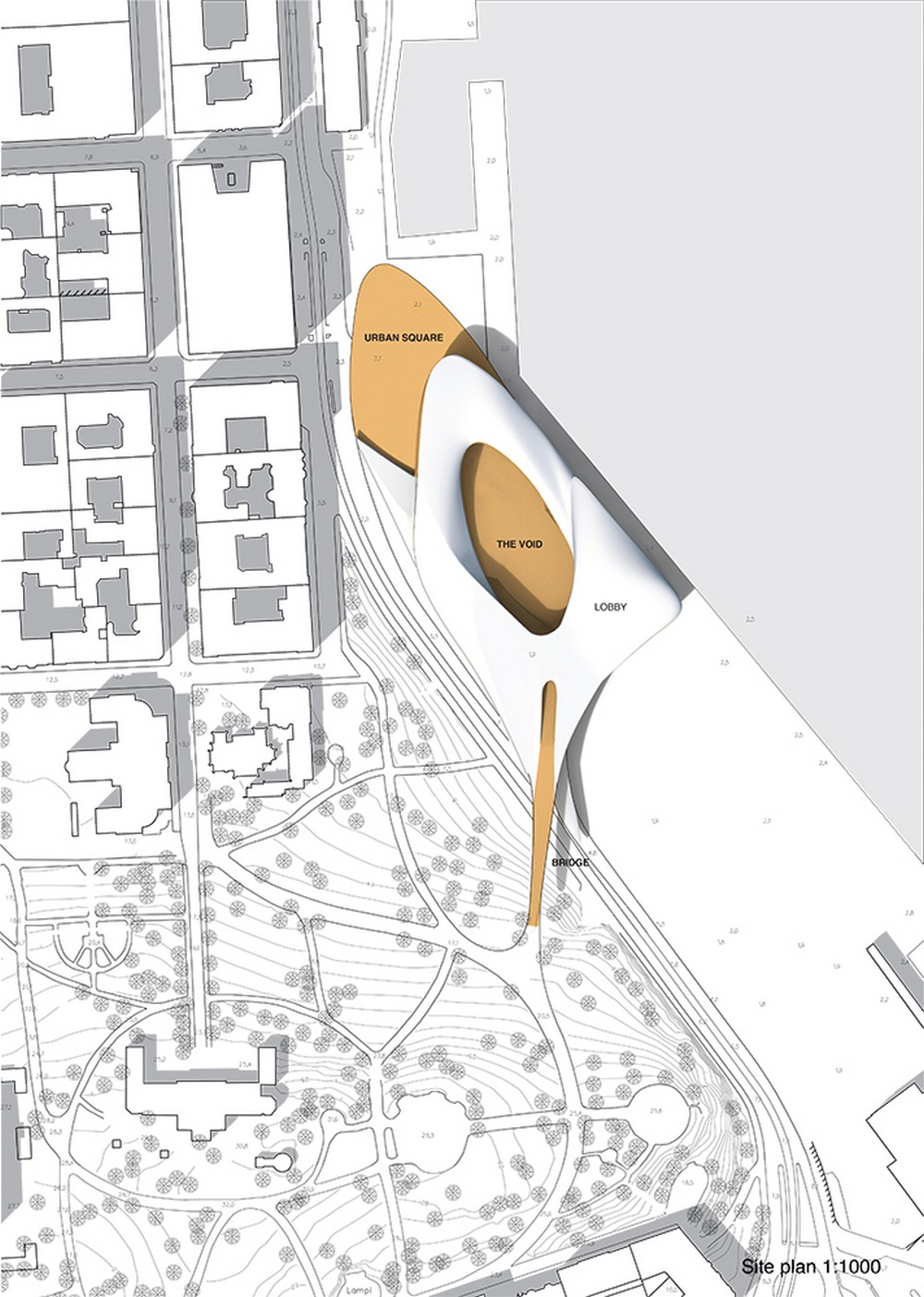
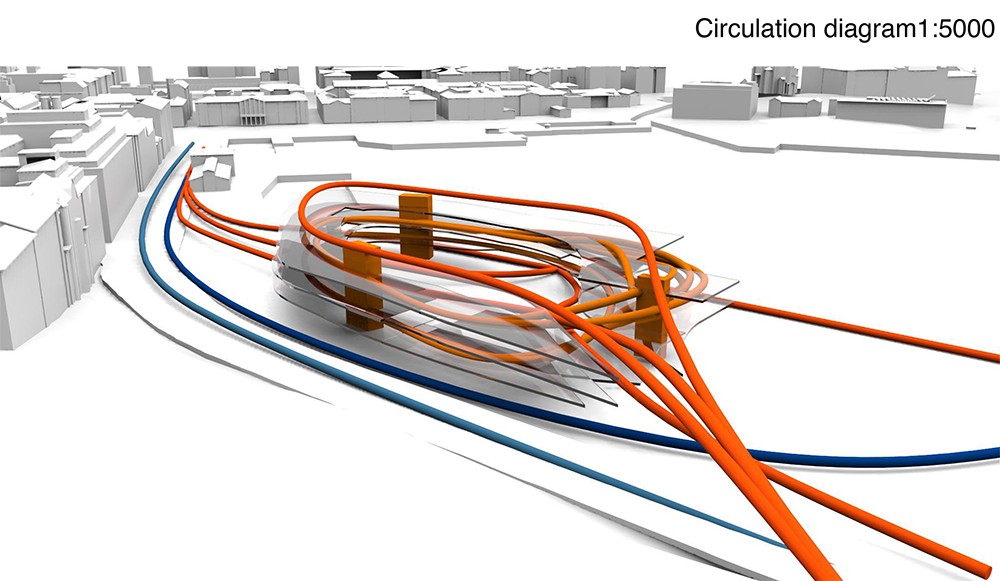
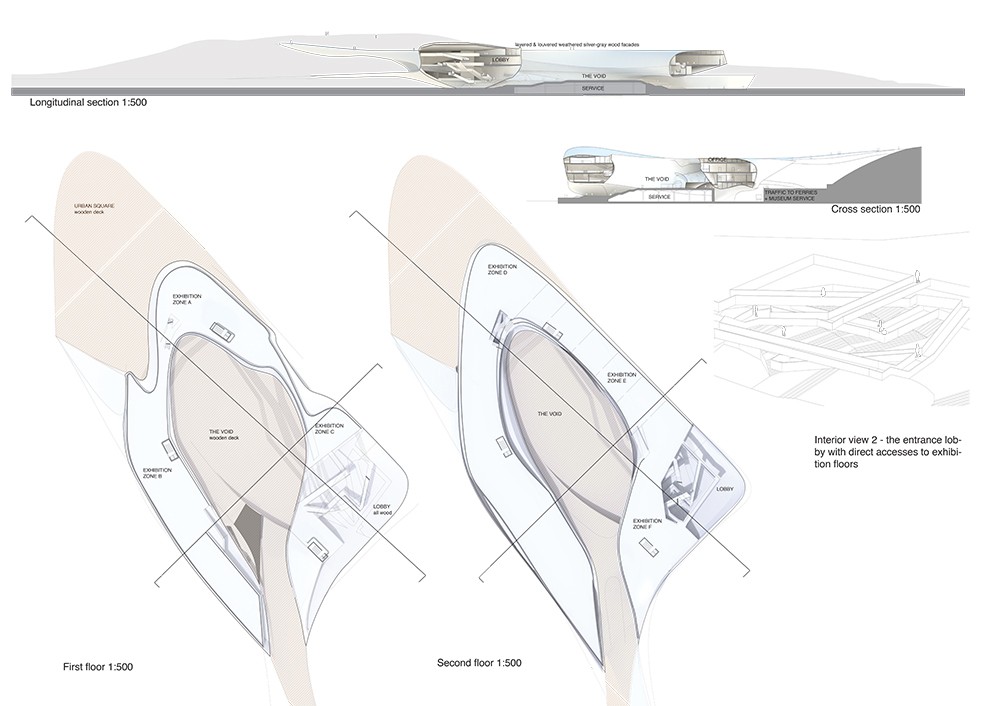
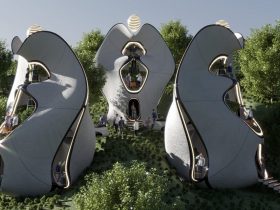
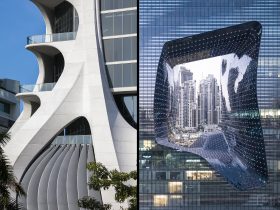
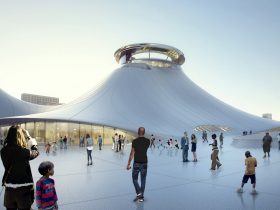
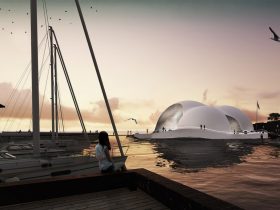
Leave a Reply