Designed by Andrew Bromberg of Aedas, Abdul Latif Jameel’s Corporate Headquarters is currently under construction and will provide a centralized facility for 2,500 associates.
The company is a regional diversified business whose interests encompass automotive distribution, auto parts manufacturing, financial services, renewable energy, environmental services, land and real estate development, logistics, electronics retailing and media services. Unique for Saudi Arabia, the company has adopted an open office approach for their Corporate Headquarters which limits hierarchy and promotes interaction.

Location
Jeddah is the largest port city located on the Red Sea and is the main gateway to Makkah for pilgrims arriving by sea.

The project is located within a prime 21-hectare site north of Al-Badad, the historical area in Jeddah, with close proximity to the airport and is connected to the Prince Majid Road, one of the main north-south roads connecting the city.

The site is undergoing new master planning, and part of which is the Abdul Latif Jameel’s Corporate Headquarters building.

Design Concept
Abdul Latif Jameel’s Corporate Headquarters, designed by Andrew Bromberg of Aedas, will anchor the northwest corner of this 21-hectare master plan also developed by the company. The facility was located at the intersection of a secondary road and the main artery connecting Jeddah’s airport to the old town and new Jeddah. The two faces of the complex adjacent to the roads are used as a buffer for the working ‘living’ spaces of the complex. Inspired by the traditional buildings in Jeddah, these ‘protective’ plaster faces are more solid in appearance, and limit the penetration of the harsh western light into the building as well as mitigate the noise from the busy streets.

These faces evolved to independent ‘L-bar’ volumes, which contain all support services including cores, conference facilities, canteens, a gym, prayer rooms and toilets. It allows adjacent offices, separated by an atrium, maximum efficiency through open planning with ultimate flexibility of space. In contrast to the bars facing the streets, the office space is contained in a soft, flowing, and highly transparent skin, reflecting the ethos of the company.

Office floors are stacked in clusters of three with intermediate interaction zone floors where users can have more casual meetings or breaks within the lounge spaces provided, creating a sense of community. At the podium roof, there is a communal garden as well as a running track that meanders in and out of various spaces within the development.

Sustainability
The project is designed to optimize its relationship to the intense desert sun. The western-oriented glass is minimized and the heavy massing resists heat penetration. The open office spaces are protected from the light by overhangs and outdoor decks. This allows a very transparent low-iron / Low-E glass to be utilized while still exceeding the required shading coefficients which in turn significantly reduce mechanical loads and consumption. The stepped glass elevation allows overshadowing and shading to the lower floors. Vegetation is planted on all roof surfaces and terraces to further mitigate solar gain and enhance user comfort.


Project Data
Project: Abdul Latif Jameel’s Corporate Headquarters
Client: Abdul Latif Jameel Company Limited
Site Area: 6,786 square meters
Gross Floor Area: 38,523 square meters
Project Height: 102.6 meters
Completion Year: 2018
Design Team
Design Architect: Aedas
Design Director: Andrew Bromberg of Aedas
Structural Engineer: Aurecon Group
Building Services Engineer: Clarke Samadhin Associates
Local Consultant: SAK Consultant
Façade Consultant: ALT
Lighting Consultant: Light Bureau
Environmental Consultant: Anthesis Consulting
Fire Engineer: Design Confidence
Lift Engineer: Cooper & Wilcock FZ LLC
Landscape Consultant: ALN





















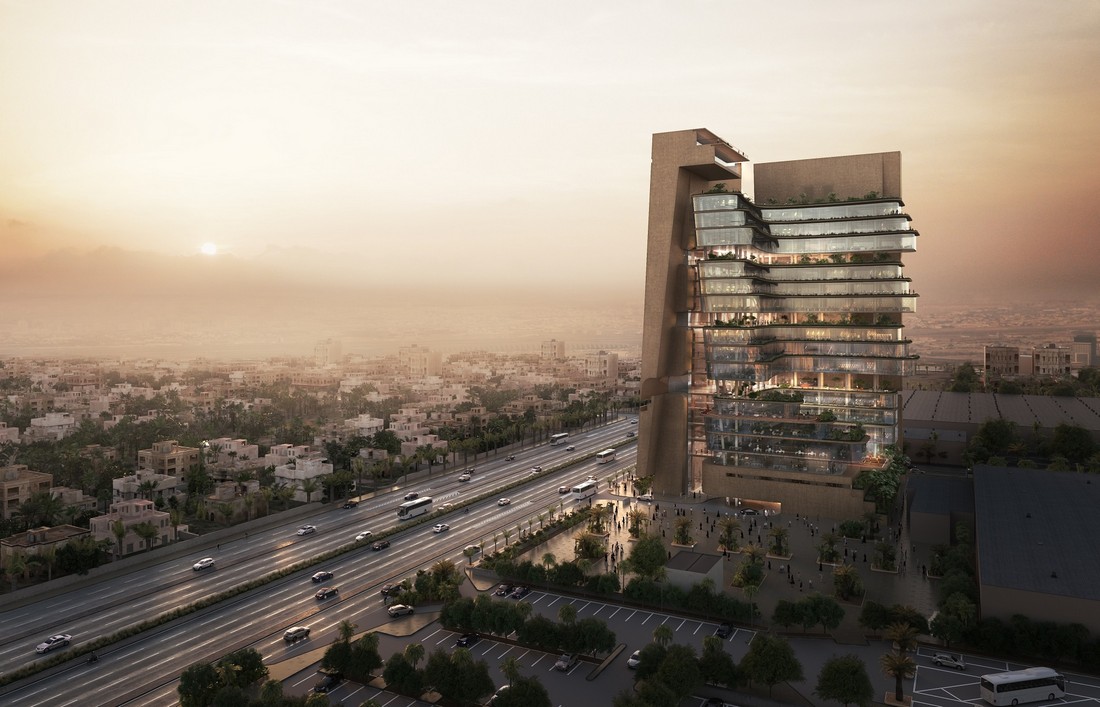
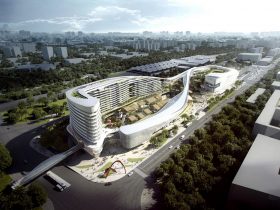
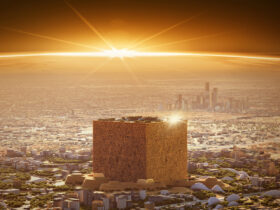
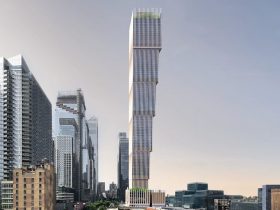
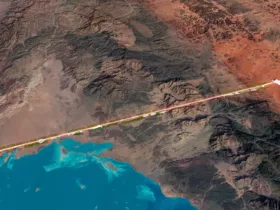
Leave a Reply