Asia’s top entertainment hub, Macau, saw over 32 million visitors in 2017, with the numbers growing annually. Nestled in Cotai, Macau, the City of Dreams stands as a premier integrated resort, encompassing a casino, dual theatres, a shopping zone, 20 eateries, and four hotels.
Jade-Inspired Design: The Morpheus Hotel in the City of Dreams
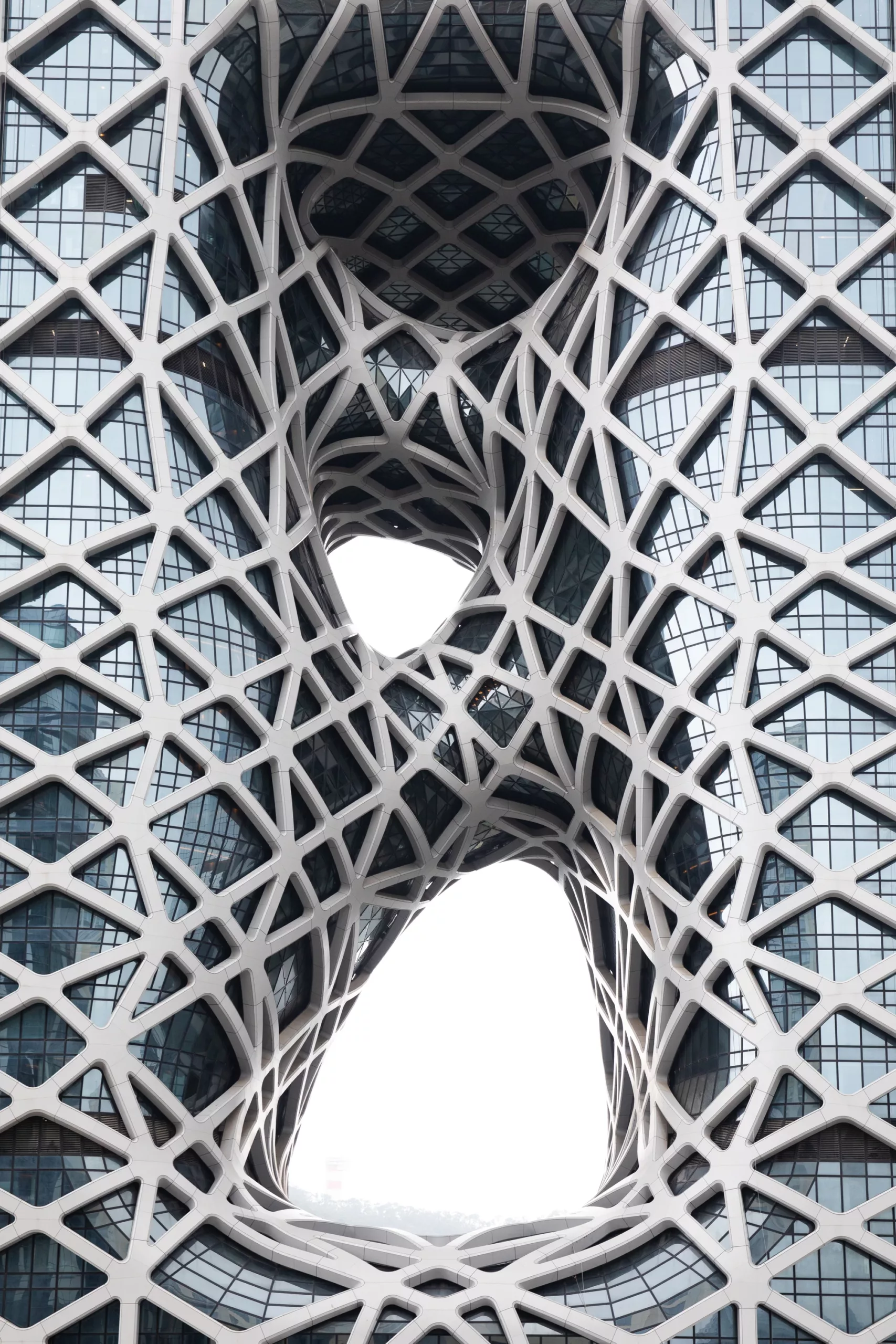
The design of Morpheus hotel within the City of Dreams, is inspired by the fluidity found in China‘s extensive jade carving traditions. It blends stunning public areas and spacious guest rooms with inventive engineering and structural unity.
Envisioned as a vertical extension of its rectangular base, a series of openings are formed through its center, creating an urban window. This links the hotel’s shared indoor spaces with the cityscape, and shapes the architectural forms that characterize the hotel’s public spaces.
Integrated at the ground level with the City of Dreams’ surrounding three-storey platform, the Morpheus accommodates 770 guest rooms, suites, and sky villas. It also hosts civic spaces, meeting rooms, gaming rooms, a lobby atrium, restaurants, a spa, a rooftop pool, and an array of back-of-house and ancillary facilities.
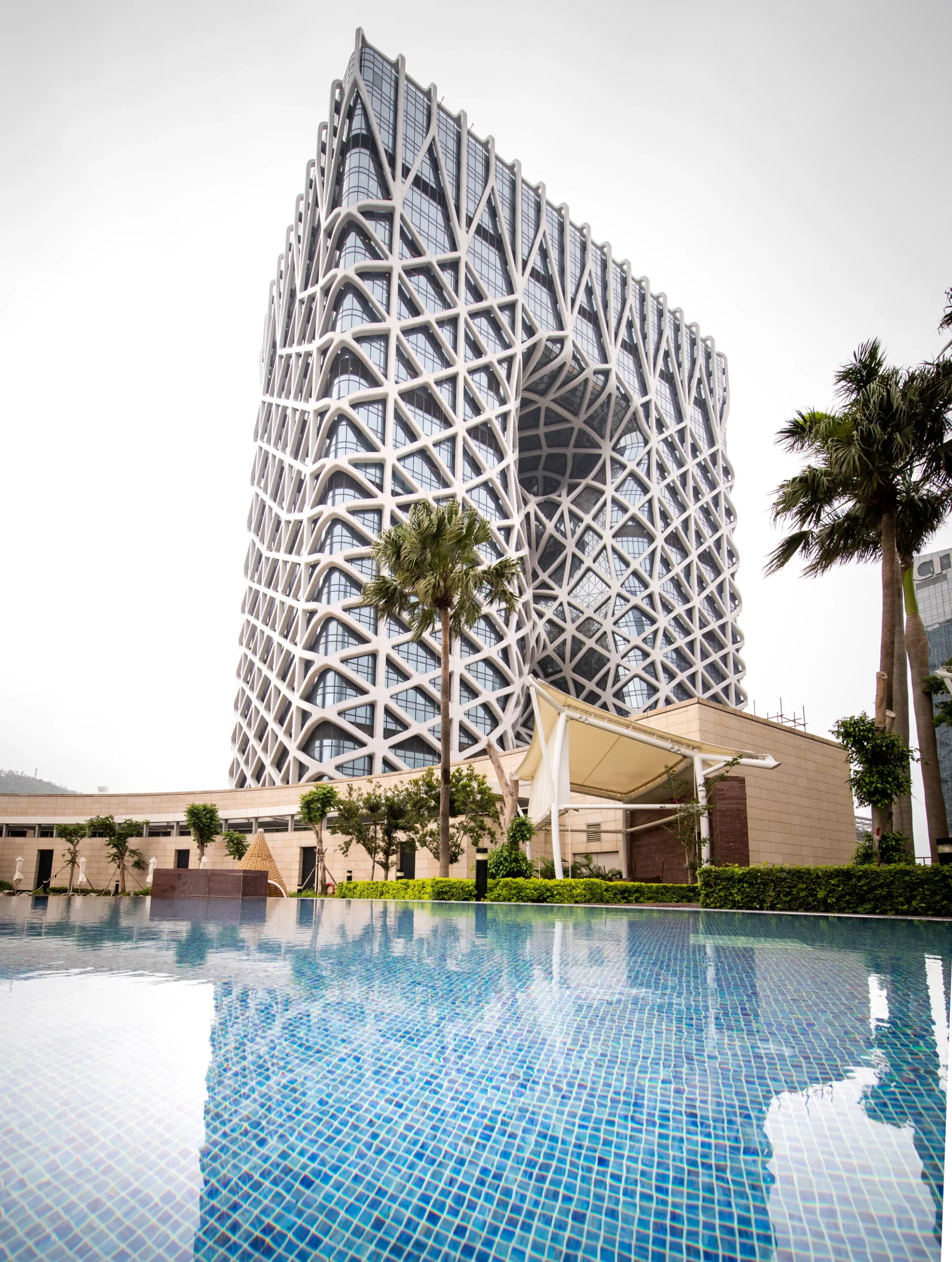
The design of Morpheus Hotel brings together the hotel’s multifaceted programs within one coherent entity. Zaha Hadid Architects (ZHA) was engaged to construct the hotel in 2012, utilizing already laid foundations of an uncompleted condominium tower.
ZHA developed the Morpheus hotel using the rectangular base of the abandoned foundations, defining a 40-story structure with two vertical circulation cores connected at podium and roof levels, accommodating various guest facilities.
The Morpheus Hotel design, restricted to a 160m height by local regulations, led to a solid block, which was then sculpted with voids. The hotel’s design diagram consists of twin towers linked at the ground and roof, with a central atrium running the height of the hotel, intersected by external voids connecting the north and south facades. These voids form an urban window that links the hotel’s communal interior spaces with the city.
Three horizontal vortexes carve voids through the building, shaping the hotel’s striking internal public spaces and creating unique corner suites with breathtaking views of the atrium and the city. This setup optimizes the number of rooms with external views and ensures an equal room distribution on either side of the building.
Bridges span the free-form voids running through the atrium, offering unique spaces for the hotel’s restaurants, bars, and guest lounges by renowned chefs including Alain Ducasse and Pierre Hermé.
The atrium’s dozen glass elevators offer guests spectacular views of the hotel’s interior and exterior as they traverse the building’s voids.
As a leading global hotel, Morpheus’ interior spaces needed high adaptability to cater to the diverse needs of its guest facilities. The building’s exoskeleton optimizes the interiors by creating open spaces, uninterrupted by supporting walls or columns.
The world’s first free-form high-rise exoskeleton features a rich pattern of structural members at lower levels, progressing to a less dense grid of lighter members at its peak.
Morpheus Hotel is a testament to ZHA’s 40-year research integrating interior and exterior, public and private, solid and void, Cartesian and Einsteinian. Space is intertwined within the structure to connect disparate programs and continually make connections.
ZHA’s project director, Viviana Muscettola, explains, “Morpheus merges optimal arrangement, structural soundness, and sculptural beauty. Its design is fascinating as it doesn’t allude to traditional architectural typologies.
“Macau’s architecture has historically emulated styles from around the globe. Morpheus, however, has emerged from its distinct environment and site conditions as a new architectural form unique to this city.
| Architects: | Zaha Hadid Architects |
| Location | Macau |
| Area | 147860 m² |
| Year | 2018 |
| Photographs: | Ivan Dupont, Virgile Simon Bertrand |





















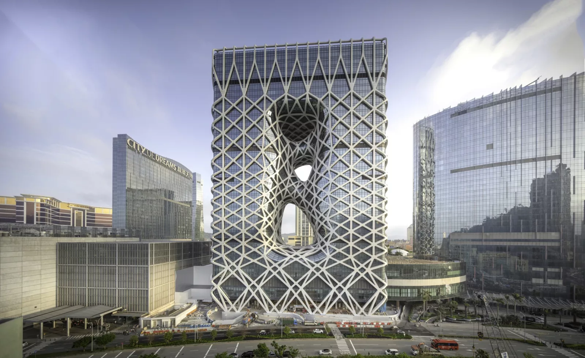
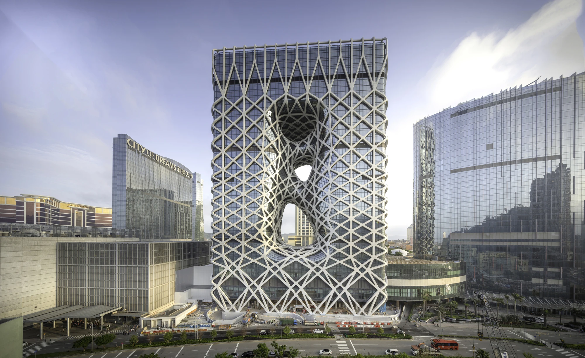
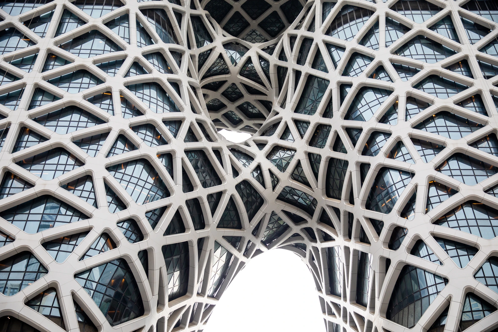
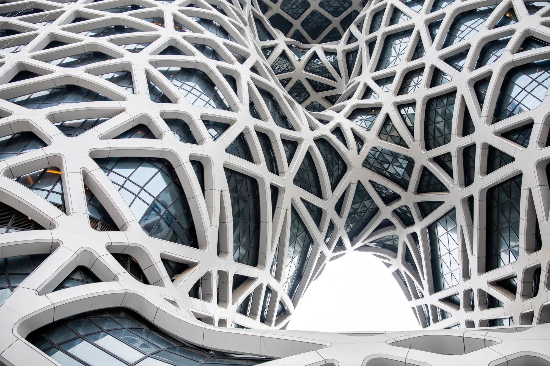
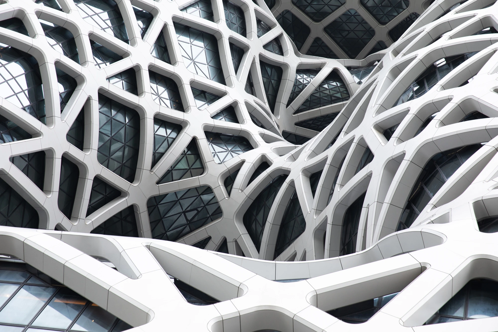
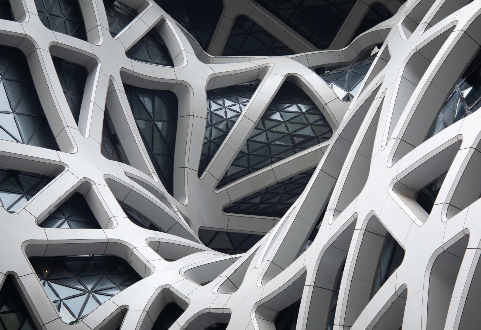
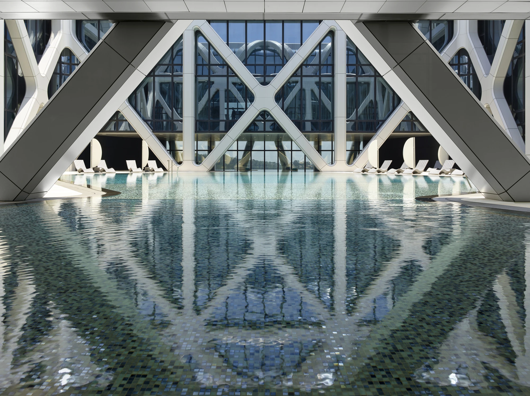
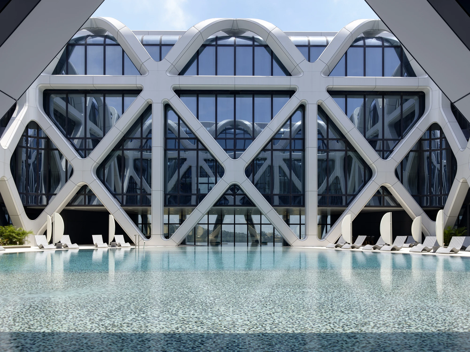
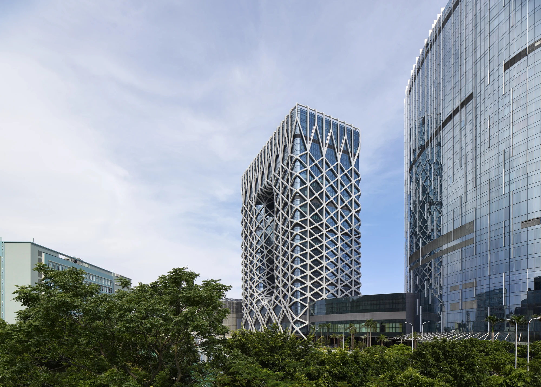
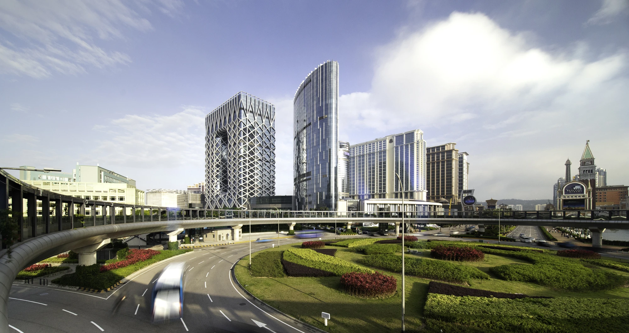
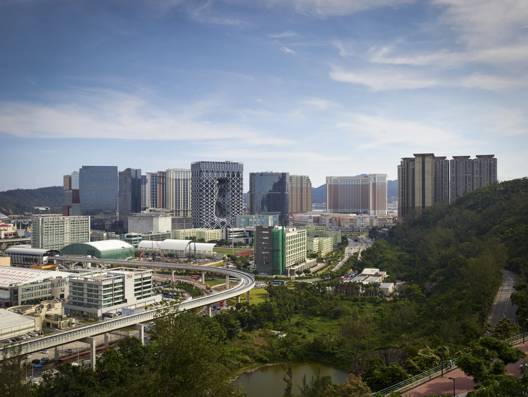
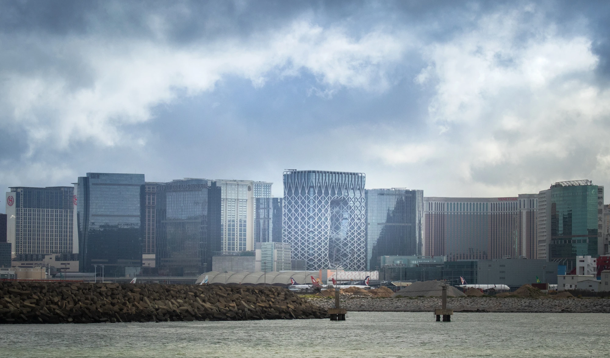
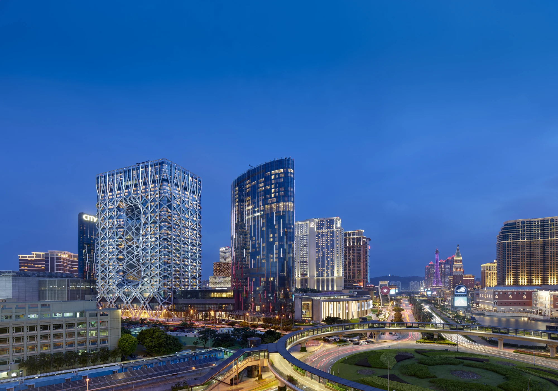
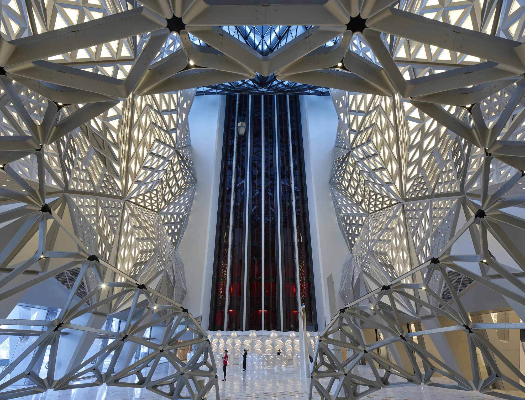
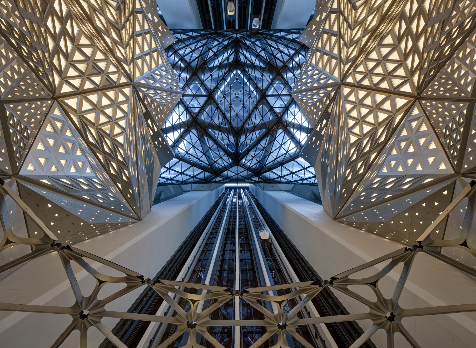
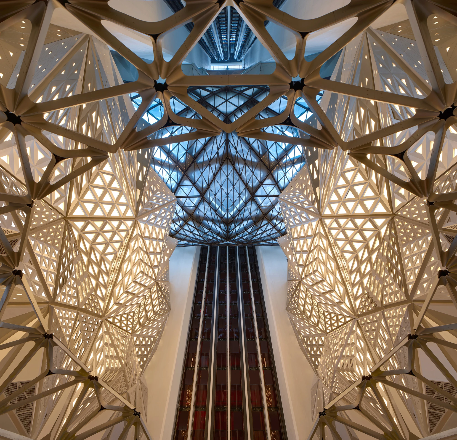
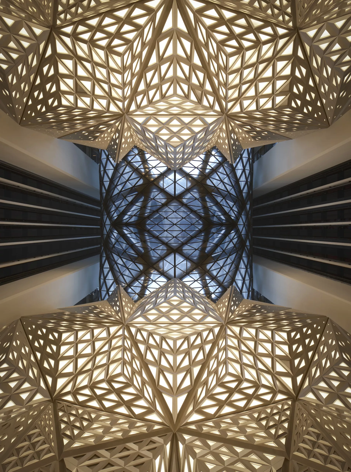
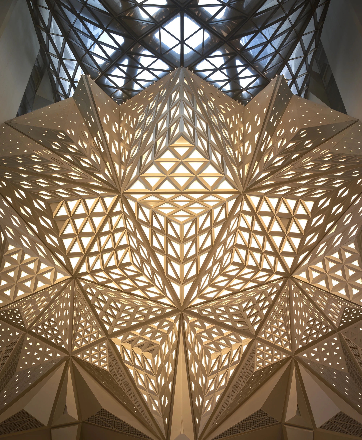
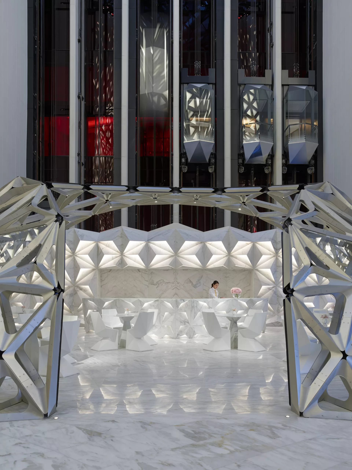
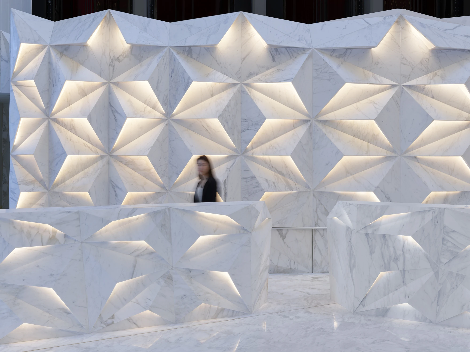
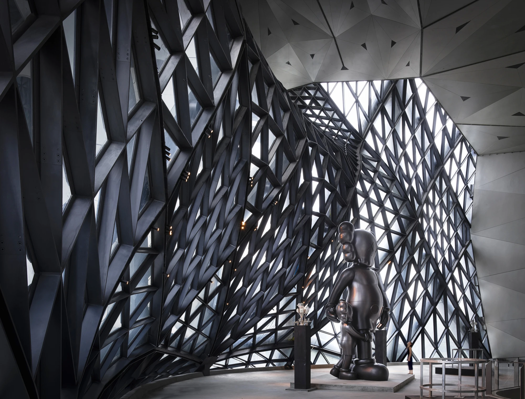
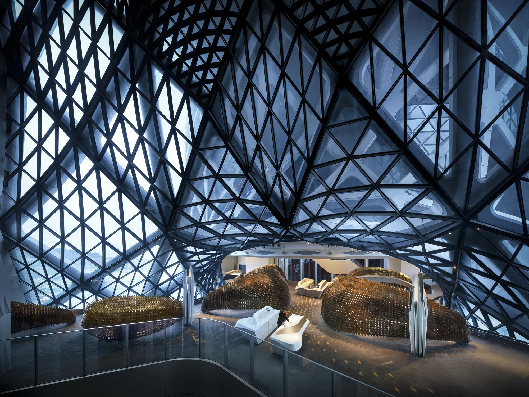
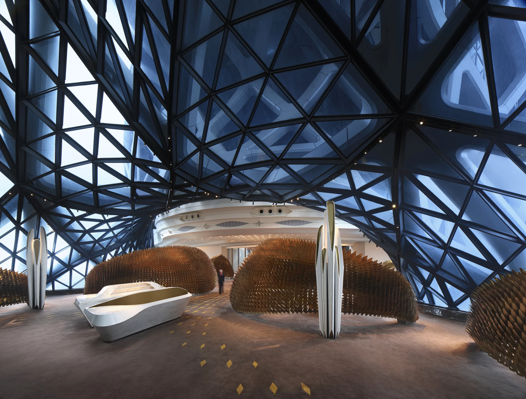
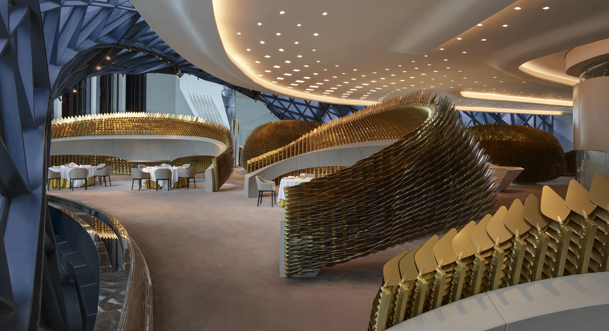
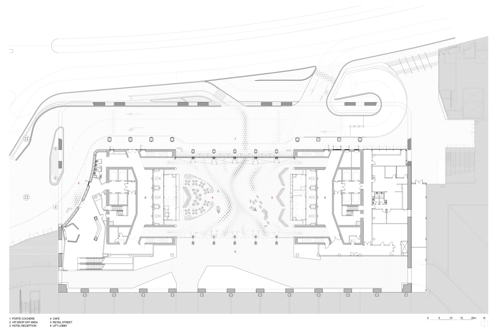
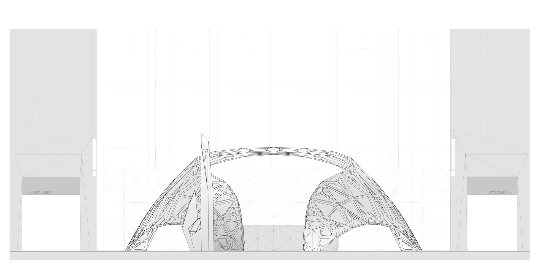
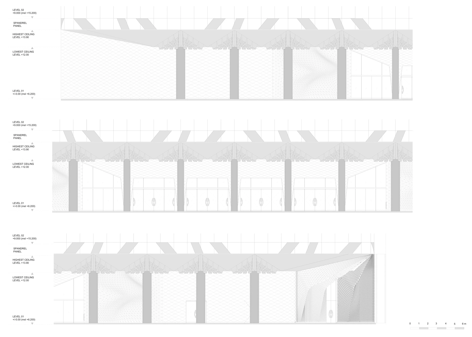
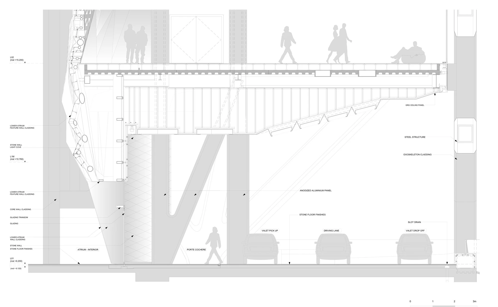
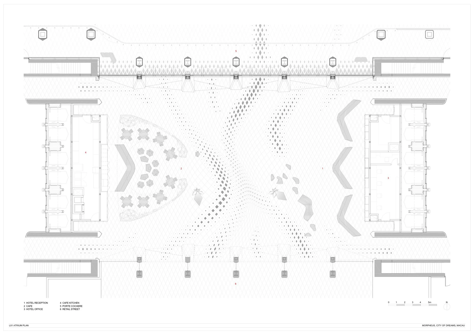
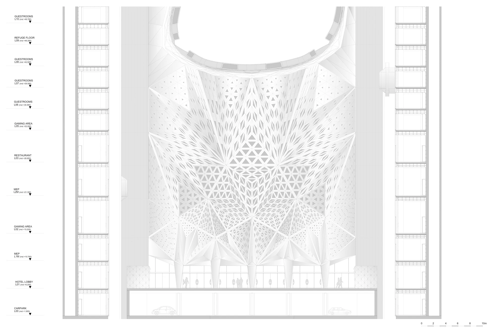
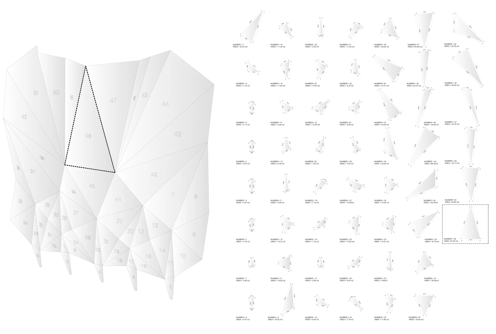
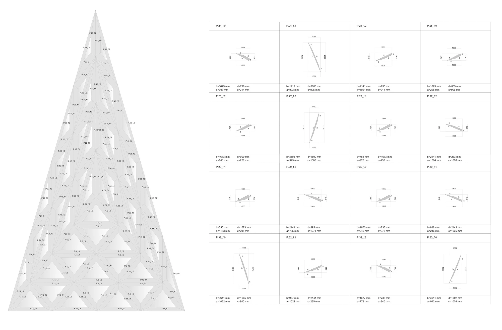
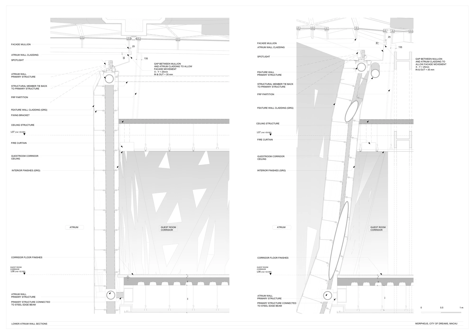
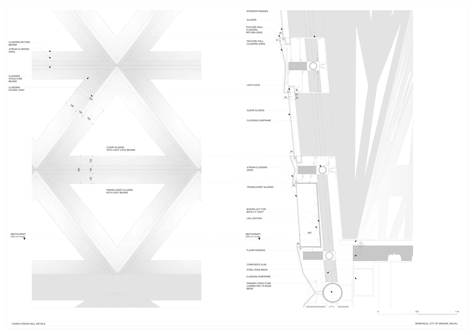
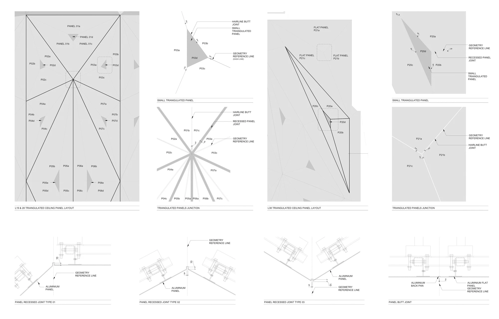
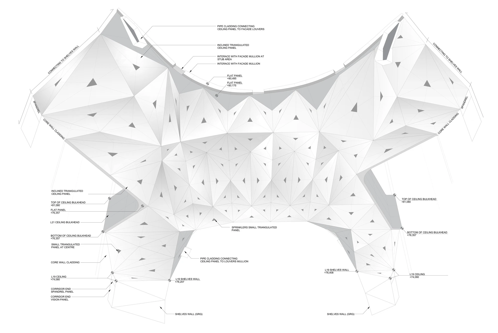
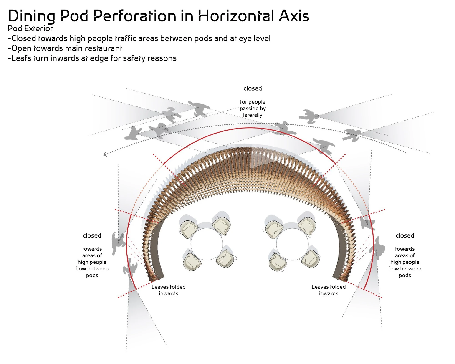
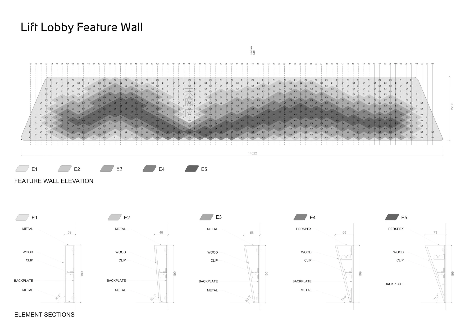
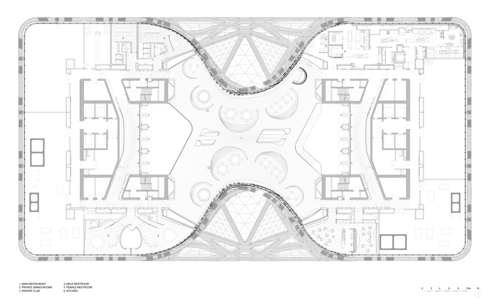
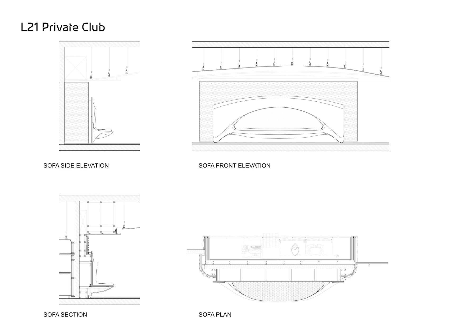
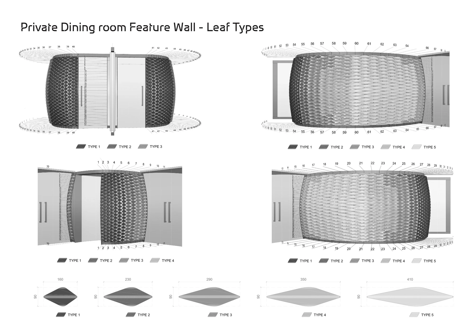
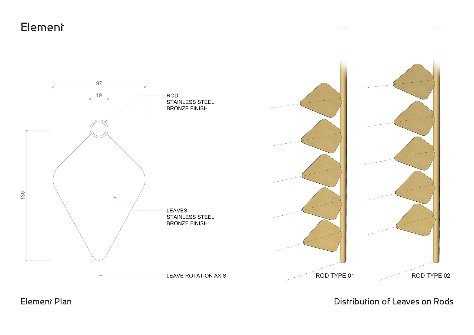
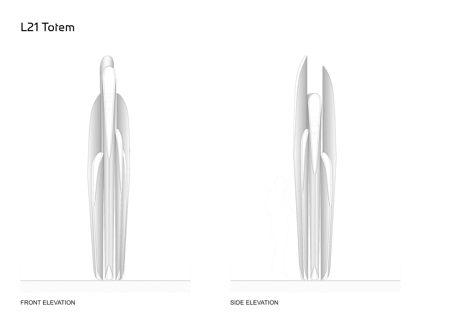
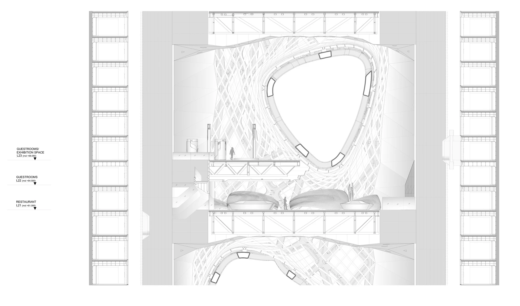
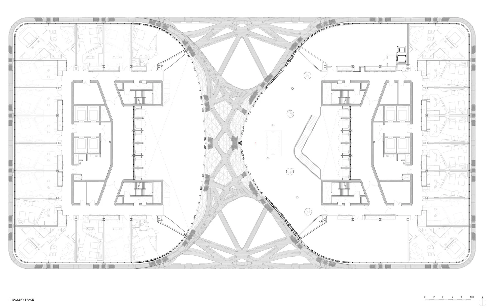
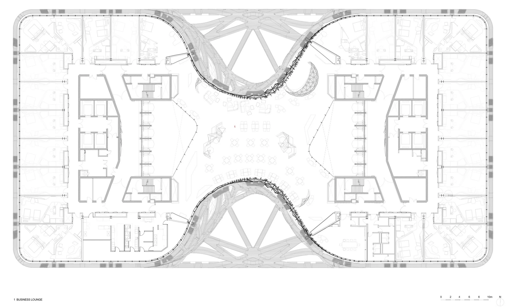
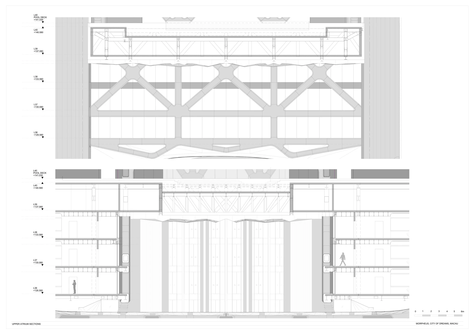
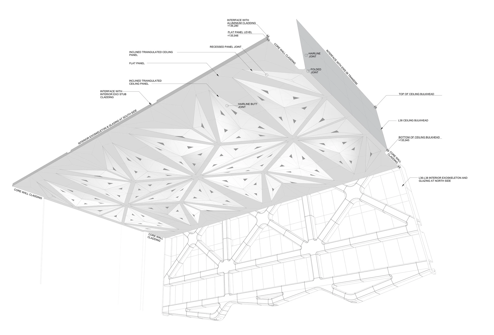
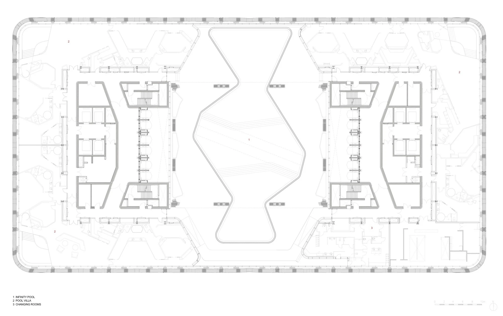
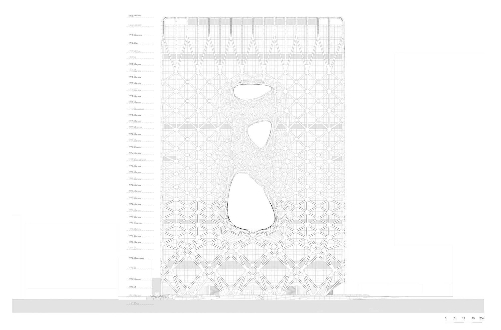
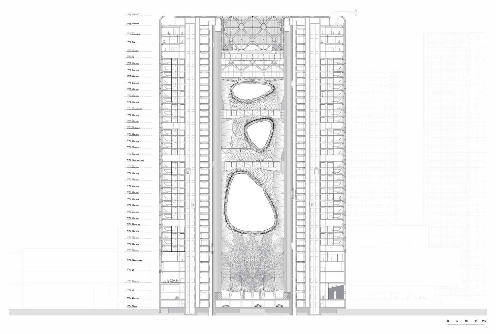
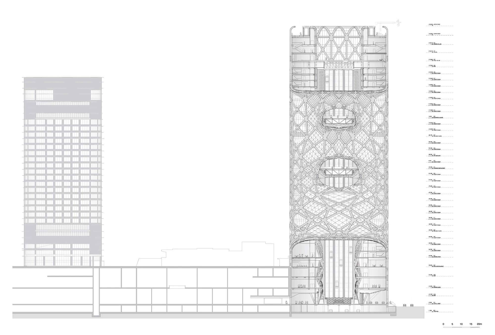
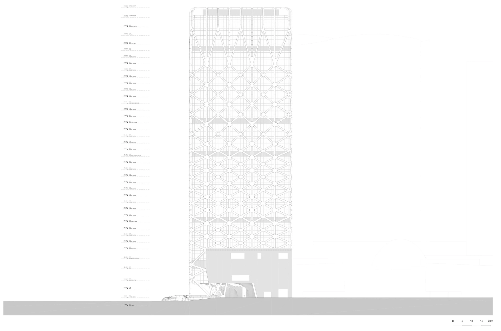
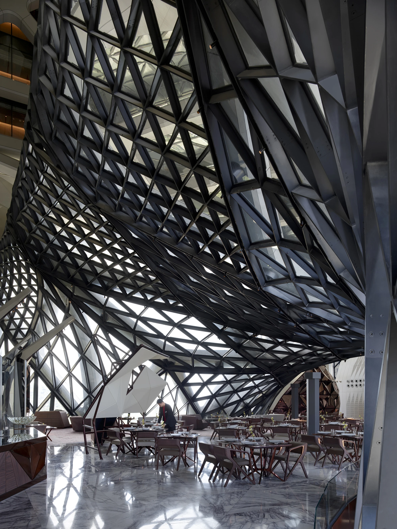

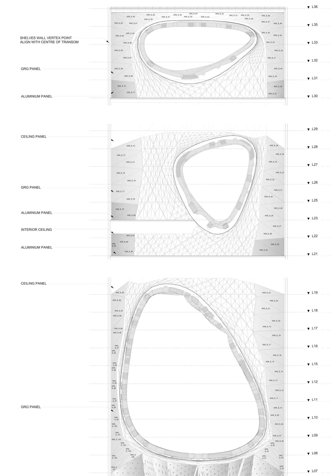
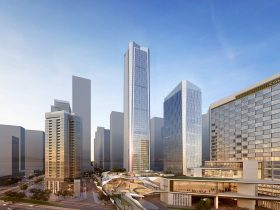
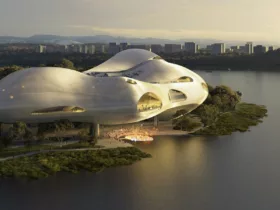
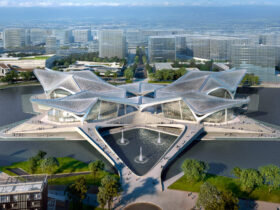
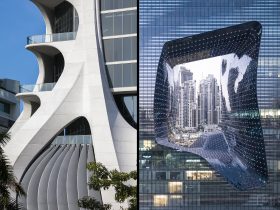
Leave a Reply