In 2003 Shigeru Ban, Jean de de Gastines and Philip Gumuchdjian won an international competition to design Pompidou Center in Metz, France.
The 12,000 m2 cultural complex includes 6,000 m2 of exhibition space all contained under the roof. Three rectangular, cantilevered boxes house parts of the Pompidou Center’s permanent collection in a climate controlled environment.
Open slideshow of Pompidou Center Metz:
Each of the 87-meter-long and 15-meter-wide boxes will be directed toward a view of one of the city’s historic monuments such as the railway station and the cathedral. The roof, inspired by a woven Chinese hat, is an astounding structural achievement: a hexagon echoing the shape of the floor map, made up of a series of modular elements, also hexagons measuring 2.9 meters on each side, put together like the Chinese hat. The structure will be made from highly resistant glue-laminated wood, providing a mesh that can span lengths of about 40 meters.
The wooden roof structure by German company Ingenieur Holzleimbau Wiedmann was completed at the end of August this year. When its doors open in 2010, it will be France’s first example of cultural decentralization organized by a national establishment. The Centre Pompidou-Metz will not be a mere replica of the Centre Pompidou, but a projection of it, according to the national institution’s president Alain Seban. The Centre Pompidou-Metz will in particular satisfy the need to provide wider access to the Musée National d’Art Moderne’s collection.





















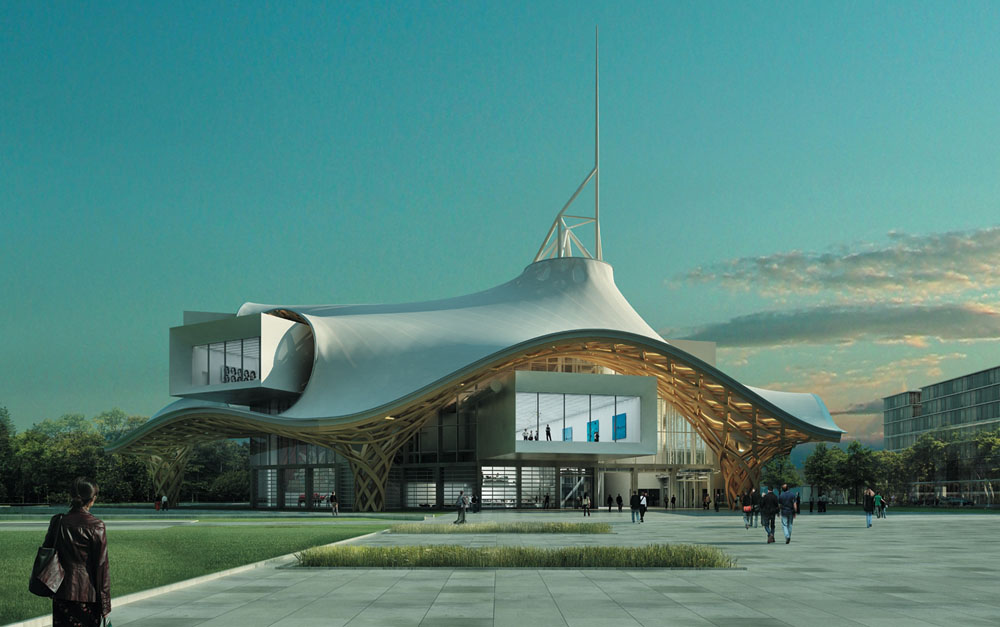
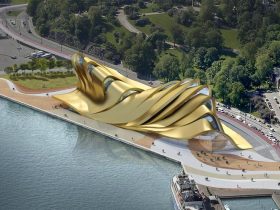
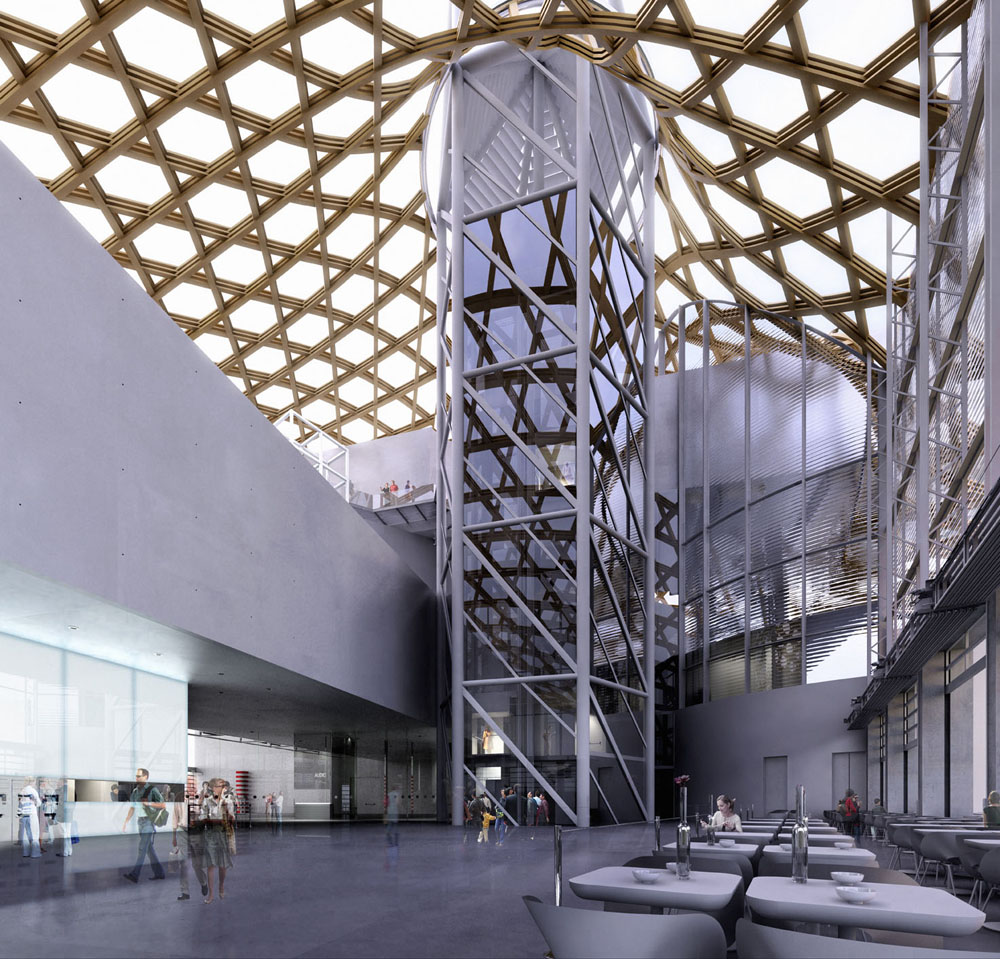
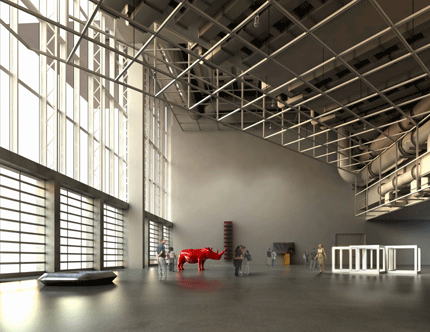
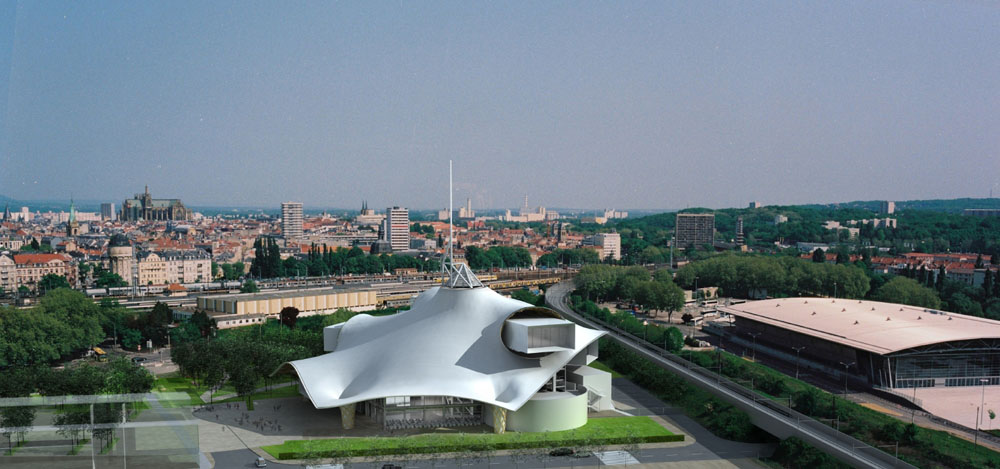
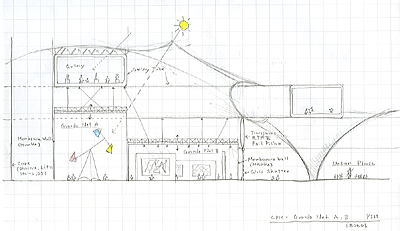
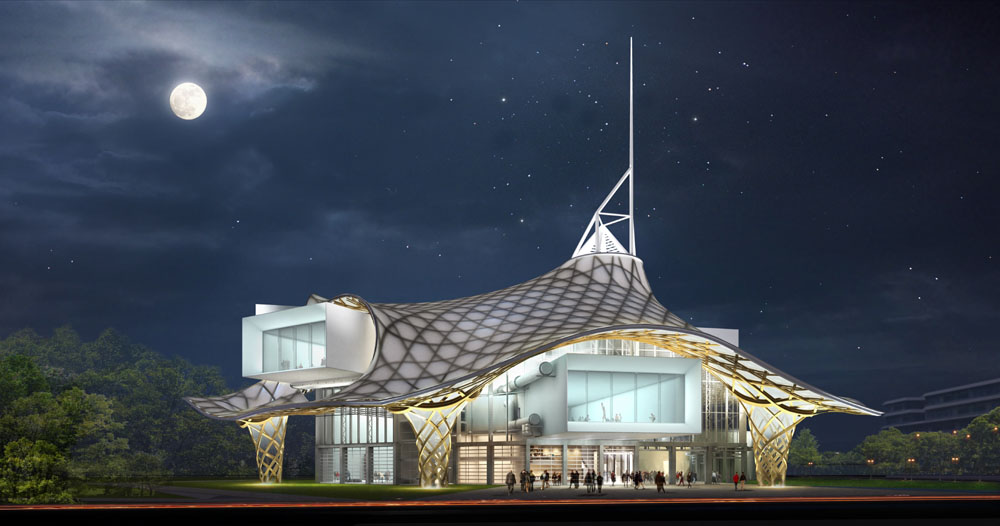
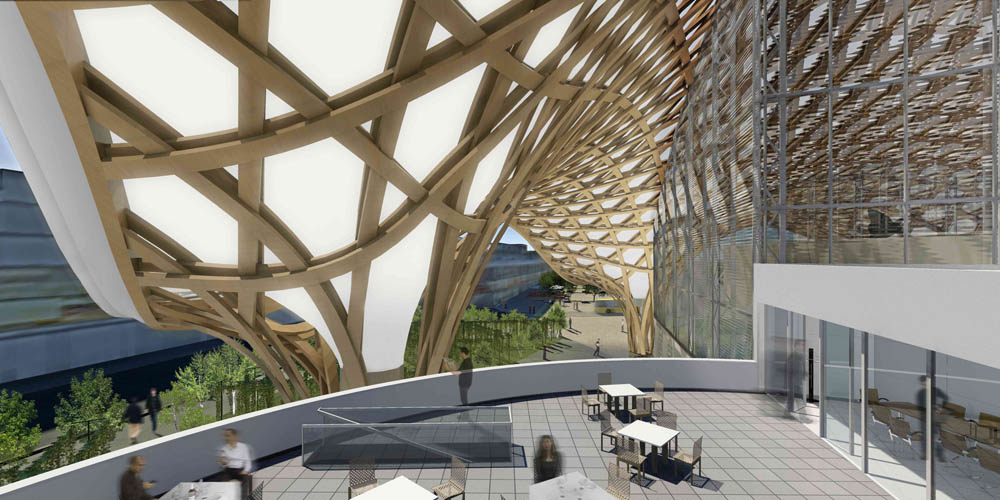
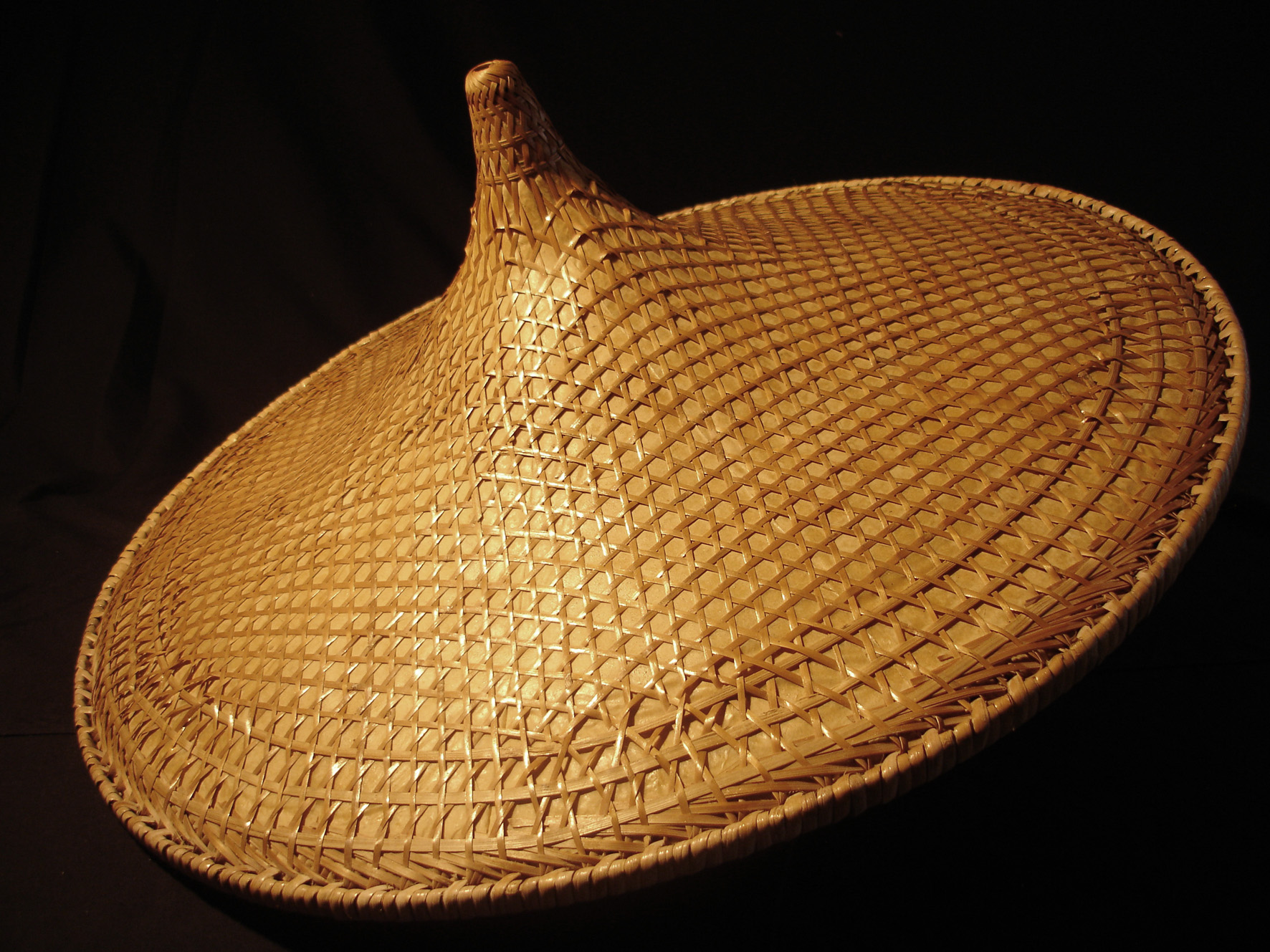
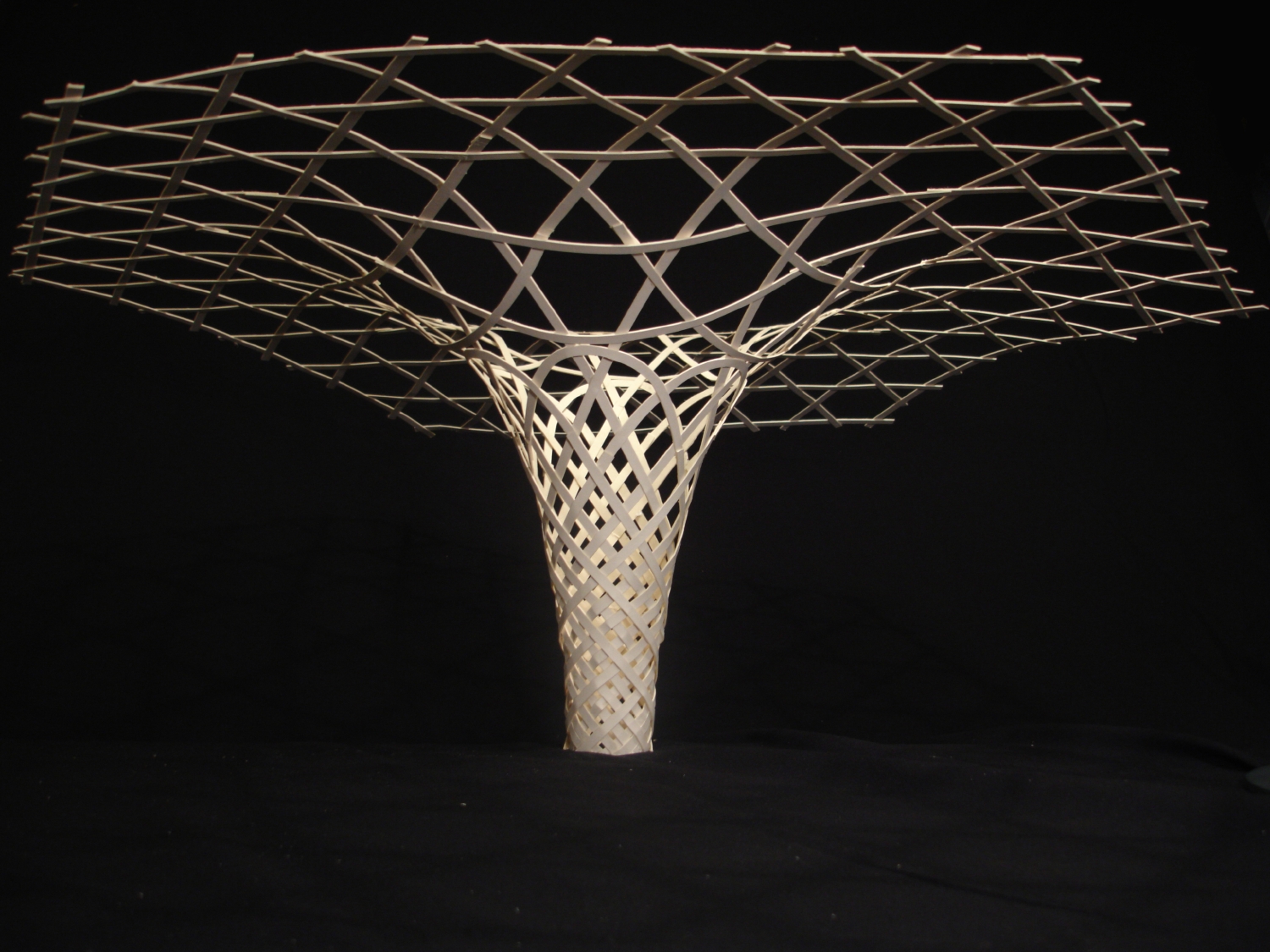
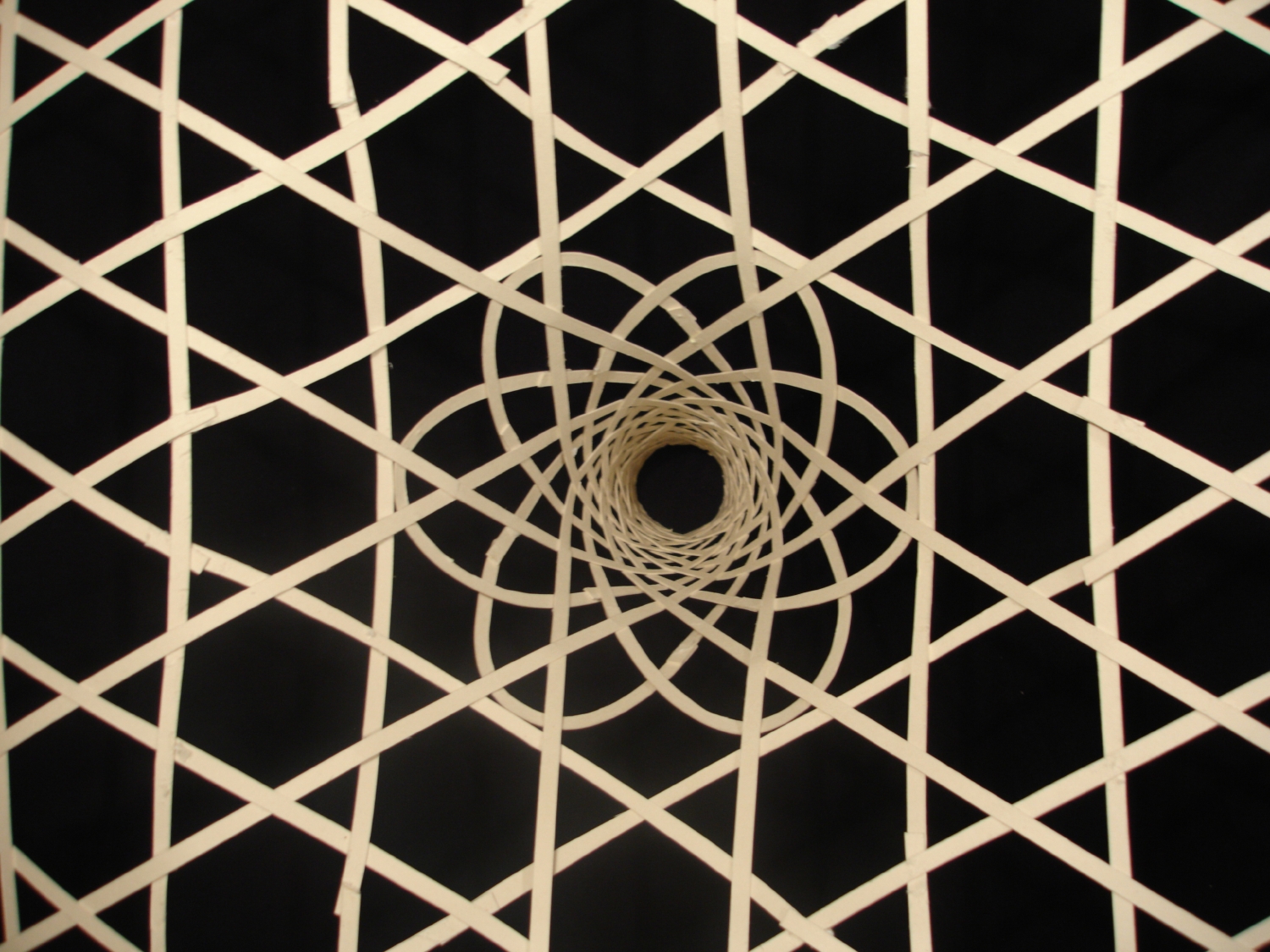
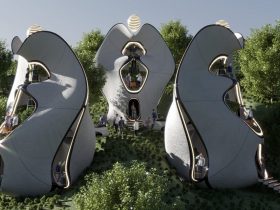
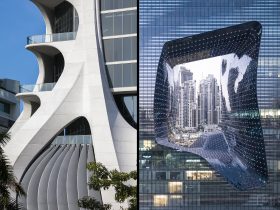
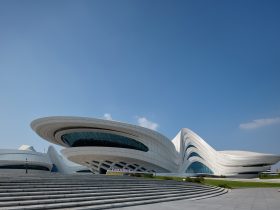
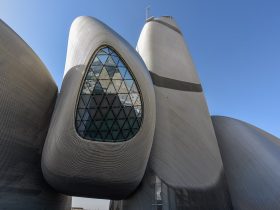
Leave a Reply